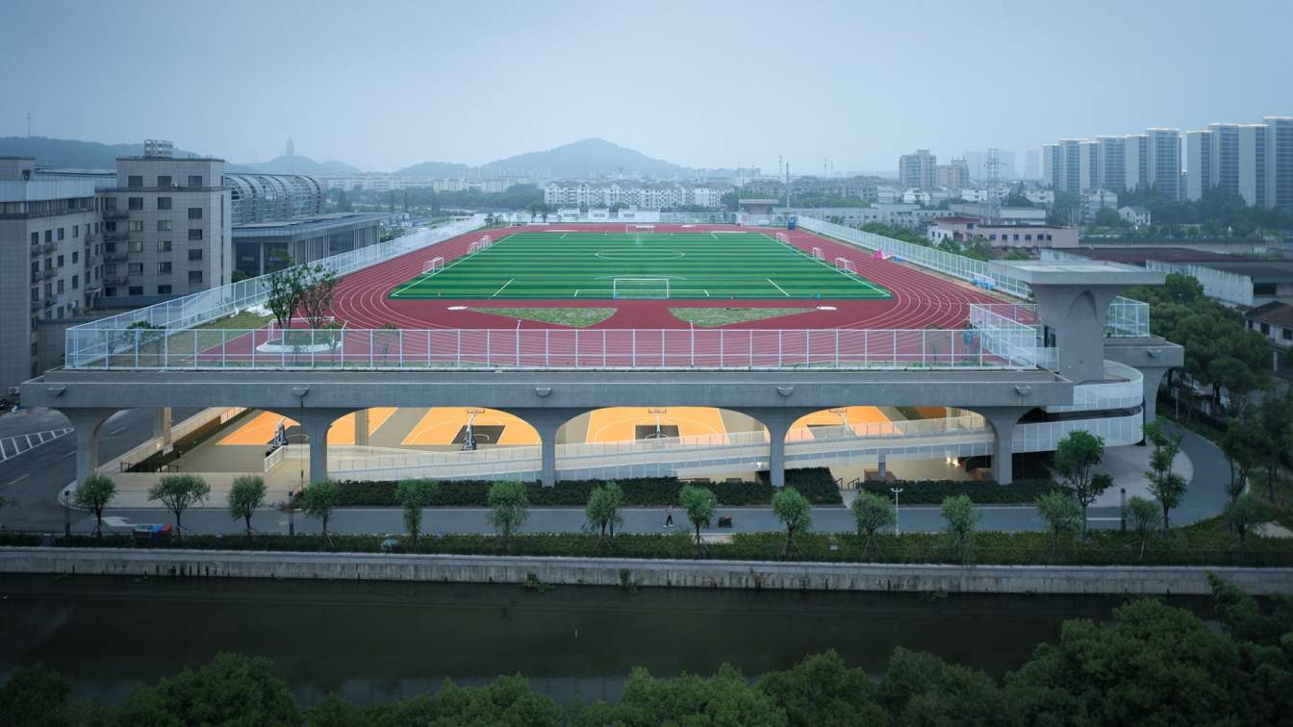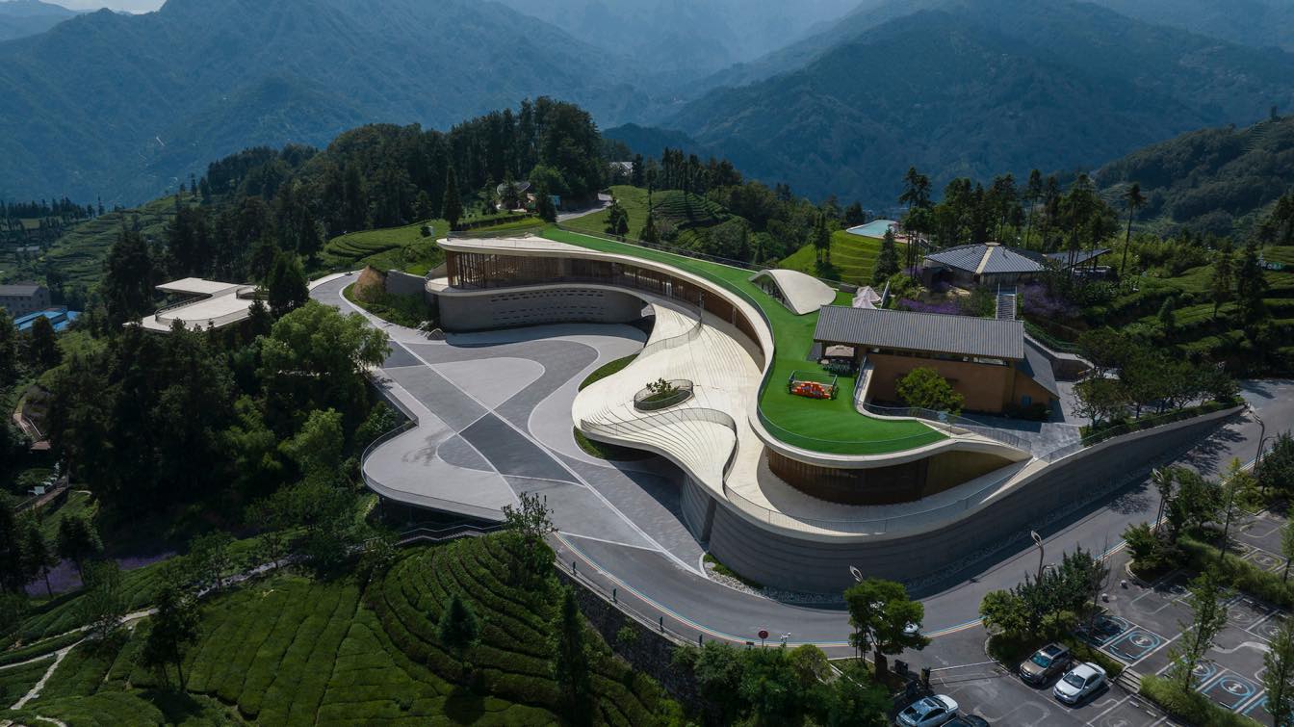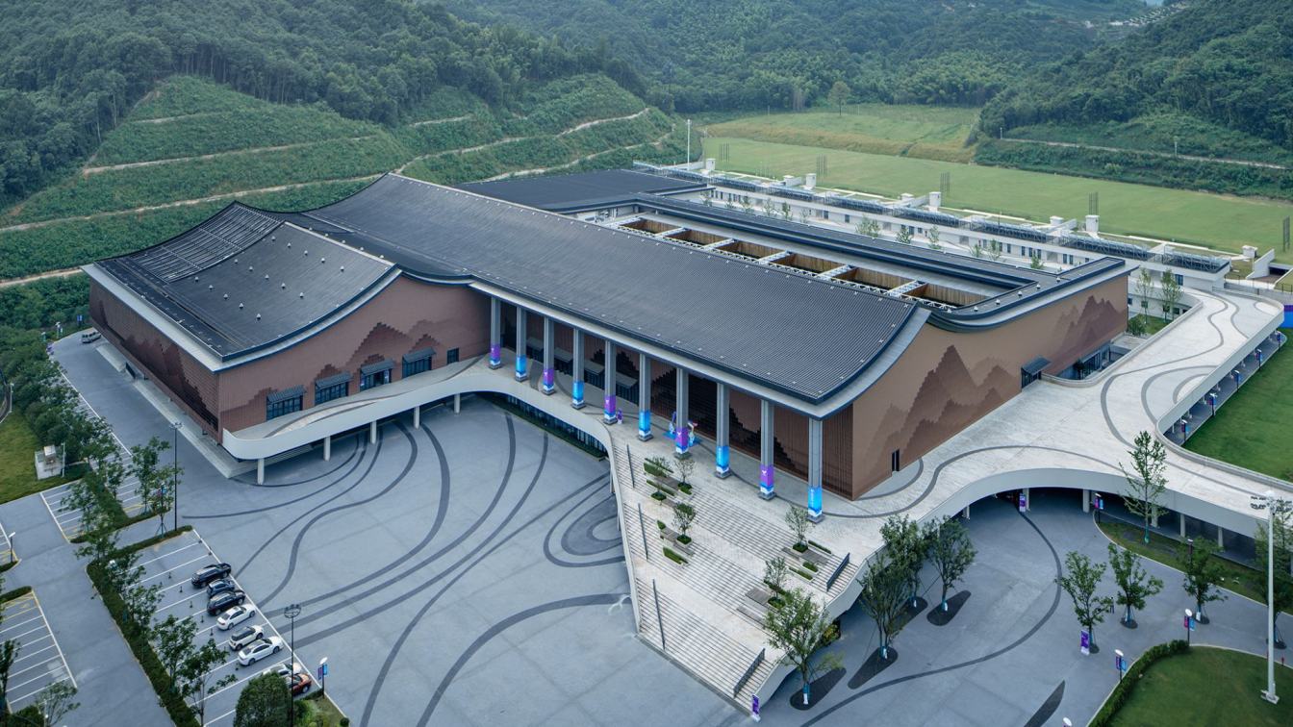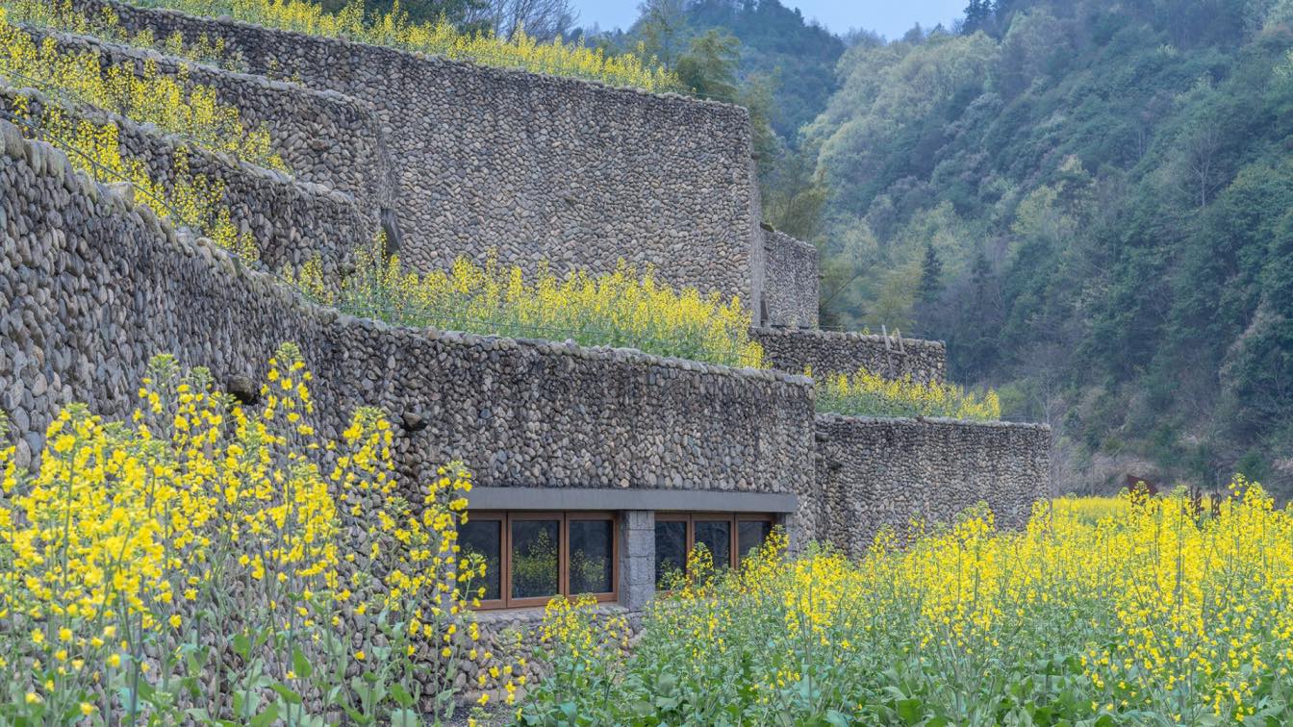We seek to create a symbiotic system integrated with people, buildings and cities. The existence of humans and events based on human behaviors will profoundly shape the appearances of buildings and cities. Architecture is not only a container for behaviors, but also a stimulus of the occurrence of various behaviors, endowing space with spontaneous...
Project name
Indoor Sports Field of Shaoxing University
Architecture firm
The Architectural Design & Research Institute of Zhejiang University (UAD)
Location
Shaoxing, Zhejiang, China
Principal architect
Dong Danshen, Mo Zhoujin
Design team
Mo Zhoujin, Su Renyi, Qu Jie, Jiang Yajing, Lu Zhaoyang
Collaborators
Intelligent Design: Ni Gaojun, Ma Jian; Curtain Wall Design: Bai Qi'an, Cao Dongqiu, Yu Ping, Ge Minxia
Completion year
October 2022
Interior design
Chu Ran, Kong Xiang
Landscape
Sun Dongming, Lou Xuantan
Environmental & MEP
Plumbing Design: Sang Songbiao; Electrical Design: Xu Songjie, Feng Baile, Deng Zhouning; HVAC Design: Pan Dahong, Yi Kai, Mao Xikai
Client
Shaoxing University
Typology
Sports Center › Indoor Sports Field
Sanxia Tea Town is a resort situated in Dengcun Town, Yichang City, Hubei Province, China, surrounded by vast beautiful tea gardens. It is only 19 kilometers away from the Three Gorges Dam. The resort town boasts favorable ecological resources and serves as a testing ground for eco-civilization system construction at the Three Gorges of the Yangtze...
Project name
Sanxia Tea Town Exhibition Center
Architecture firm
ARCHSTUDIO
Location
Yichang, Hubei Province, China
Photography
Jin Weiqi. Video: Xiao Shiming
Principal architect
Han Wenqiang, Li Xiaoming
Design team
Architectural scheme and interior design: Jiang Zhao, Wang Tonghui, Cao Chong, Wen Chenhan. Image editing: Jiang Zhao, Zhang Guoshui (intern), Wang Hanfeng (intern), Yin Wenfeng (intern). Construction drawing collaboration: Wuhan Light Industry Architectural Design Co., Ltd.
Collaborators
Master planning: The Architectural Design & Research Institute of Zhejiang University Co., Ltd. (UAD)
Design year
March 2019 – August 2021
Completion year
April 2023
Interior design
ARCHSTUDIO
Landscape
Shanghai Gardens (Group) Co., Ltd.
Material
Micro-cement, GRC, aluminum plate, laminated bamboo panel, rammed-earth coating, etc
Construction
Architecture construction: Hubei Metallurgical Construction Co., Ltd. Interior construction: Hubei Guangsheng Construction Group Co., Ltd.
Client
Hubei Culture & Tourism Group Co., Ltd. / Hubei Yunhua Rural Cultural Tourism Development Co., Ltd.
Typology
Cultural Architecture › Exhibition Center
Perceiving the Landscape and Lighting the Nature. Less than 100 days before the opening of the Asian Games Hangzhou, Fuyang Yinhu Sports Center is ready for the arrival of the Asian Games, the sustainable operation after the Games and the evaluation from all walks of life. The design team of the Architectural Design & Research Institute of Zhejiang...
Project name
Fuyang Yinhu Sports Center - Shooting, Archery and Modern Pentathlon Venue for the Asian Games
Architecture firm
ACRC, The Architectural Design & Research Institute of Zhejiang University
Location
West of the Intersection of Jiulong Avenue and Longxi South Road, Yinhu New District, Fuyang, Hangzhou, Zhejiang, China
Principal architect
Hu Huifeng
Collaborators
Video: Wu Qingshan; Project Person in Charge: Zhang Chenfan and Li Bing. For architecture: Zhang Chenfan, Fang Hua, Lv Ning, Huang Diqi, Zhu Jinyun and Zhang Ziquan. For structure: Zhang Zhengyu and Jiang Fan. For water supply and drainage: Ouyang Hui and Wang Tiefeng. For HVAC: Cao Zhigang, Zhu Shengwei and Li Xintong. For electrical: Yuan Songlin, Feng Shizhen, Zou Fan and Zheng Kai. For intelligentization: Lin Hua, Ye Minjie and Yuan Xiaonan. For lighting: Wang Xiaodong, Wang Junjie, Liu Yihan, Feng Baile and Wu Xuhui. For decoration: Ye Jian, Huang Jianghui and Lin Yunhui. For decoration electrical: Xiao Shuzheng and Yu Zicheng. For curtain wall: Hang Fei, Dou Lisha, Luo Wenxin and Yuan Zengrong. For gardening: Feng Bin, Wu Jina, Shen Haitao, Zhang Beibei, Xu Hui, Wang Jue and Zhu Qunjian. For municipal administration: Chen Hao, Wu Lingling, Ling Jiayuan, Zhou Hua, Zhu Min, Wang Xueyan and Sun Zhe. For rock-soil: Chen Yun, Yang Qinfeng, Xin Lei and Gu Jiacheng. Principal: Hangzhou Fuyang Yinhu New District Construction Co., Ltd.
Construction
Shanghai Baoye Group Corp., Ltd.
Material
Roof: Aluminum-magnesium-manganese metal roof. Facade: Aluminum alloy shutter curtain wall. Interior facade: Wood wire sound-absorbing board
Located in Nanshangang, Sangzhou Town, Ninghai County, Zhejiang, the project is positioned as a small cultural and tourism building that integrates a tourist center and spaces for displaying and experiencing the local history and culture.
Project name
Qingxi Culture and History Museum
Architecture firm
The Architectural Design & Research Institute of Zhejiang University Co., Ltd. (UAD)
Location
422 Township Road, Sangzhou Town, Ninghai County, Ningbo City, Zhejiang Province, China
Photography
ZYStudio, Zhao Qiang, Ding Junhao
Principal architect
Wu Zhenling
Design team
Wu Zhenling, Zhang Jiachen, Li Ning, Wang Yingni, Chen Yu
Collaborators
Water supply & drainage design: Chen Ji, Chen Fei. Electrical design: Zhen Guoxing, Ding Li. HVAC design: Guo Yinan, Ren Xiaodong. Smart design: Jiang Bing
Interior design
Li Jingyuan, Fang Yu
Structural engineer
Jin Zhenfen, Shen Jin, Ni Wenhao
Landscape
Wu Weiling, Xu Conghua, Zhu Jing
Material
Stone, Concrete, Metal, Glass
Client
Ninghai Cultural Tourism Group Co., Ltd.
Typology
Cultural > Museum





