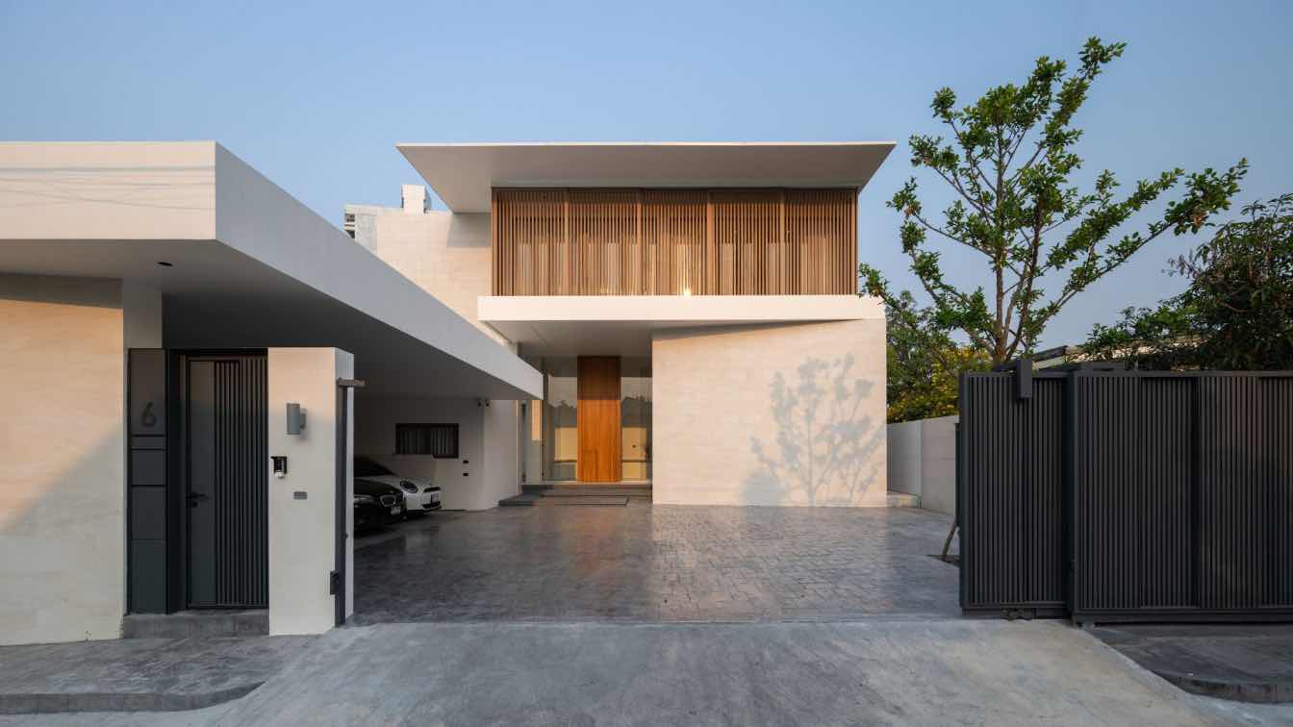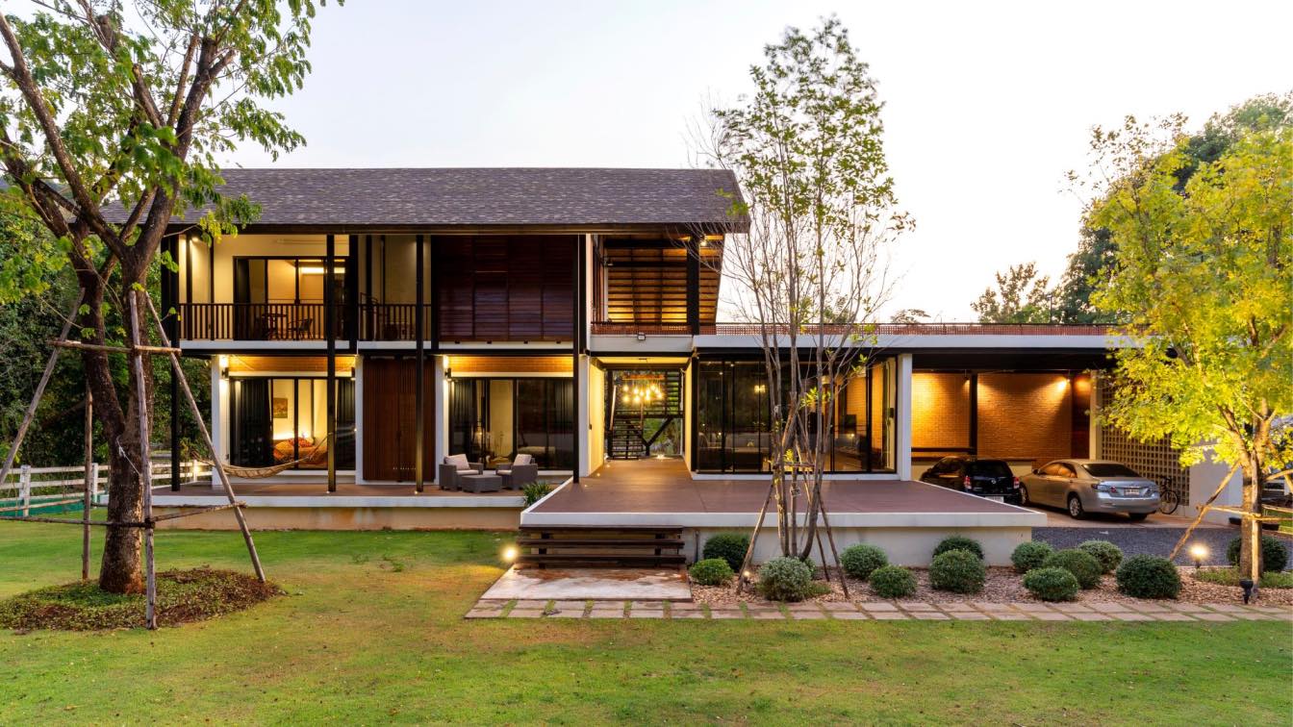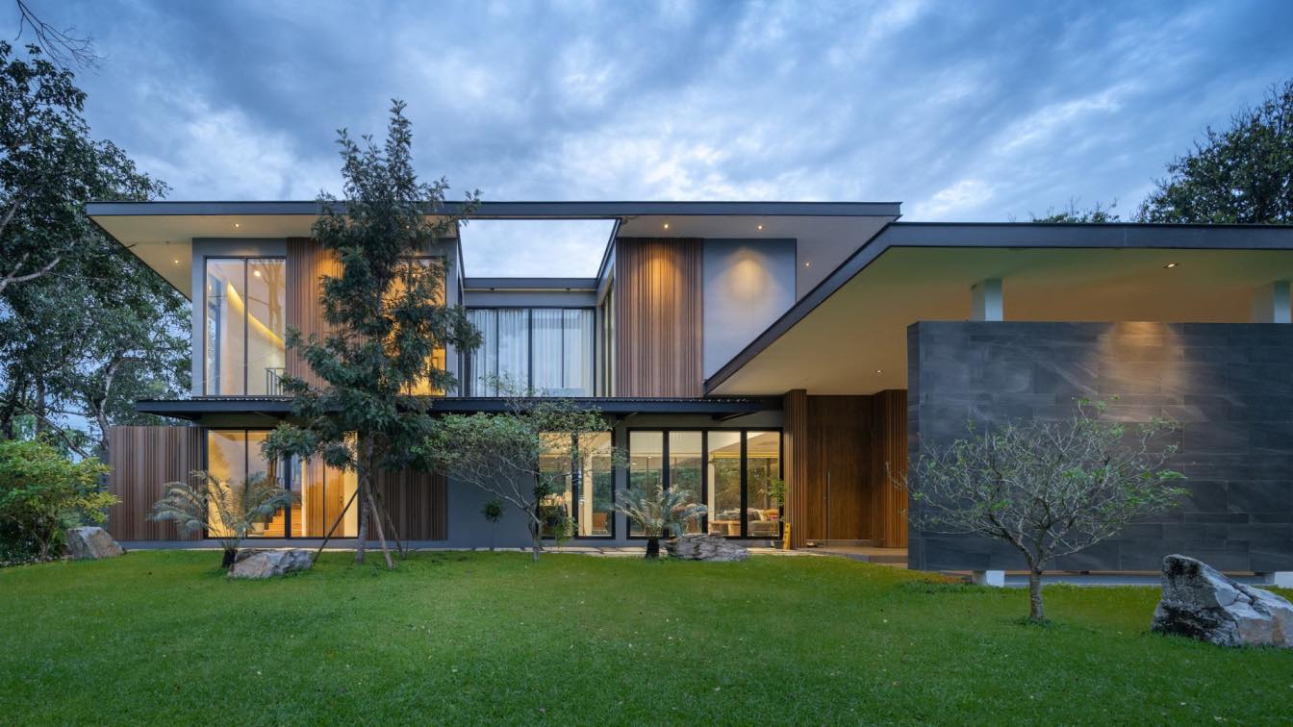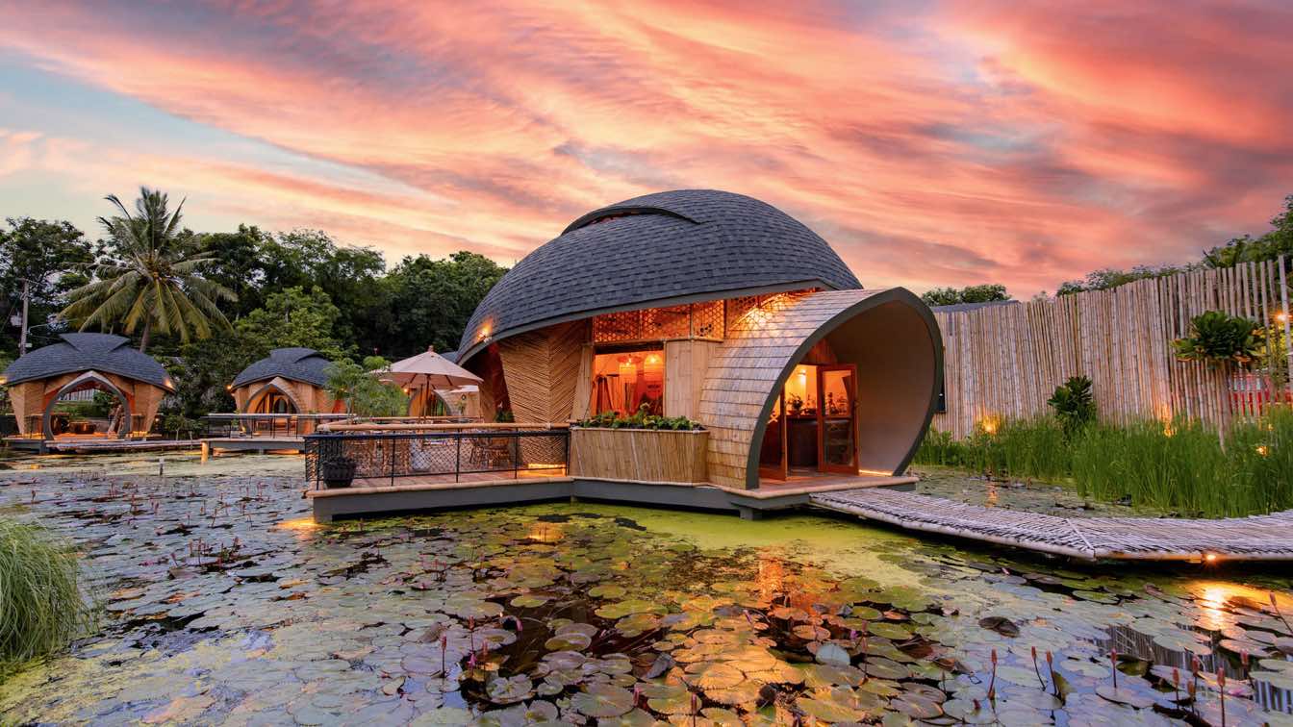The design brief called for a private pool villa for a single family, located on a 660-square-meter urban plot. The homeowners desired a residence that felt airy and open while maintaining a high degree of privacy across all functions.
Project name
Planar House
Architecture firm
Ji+Ta Architect
Photography
Rungkit Charoenwat
Principal architect
Tanakorn Somsuk
Interior design
Jiyaporn Somsuk , Pattra Khoirangub
Civil engineer
Niyawan Thippracha
Structural engineer
Niyawan Thippracha
Construction
WoodBox Design
Material
Concrete, Wood, Glass, Metal
Typology
Residential › House
'Baan Khao Yai' is a private vacation home of 'Bhumichitra' family who needs a place to escape the hustle and bustle of the capital and vacation in the project 'Khao Loy Resort', not far from Khao Yai National Park. The goal of the design is for the building to be humble and blend in with the surrounding environment.
Project name
Khao Yai House
Architecture firm
O2 Studio Co.,Ltd.
Location
Khao Yai, Nakhon Ratchasima, Thailand
Photography
Kingkong Foto
Principal architect
Tullayawat Pipatthanachkul
Interior design
O2 Studio Co.,Ltd.
Structural engineer
Khun Tapanat Bhumichitra
Environmental & MEP
Khun Tapanat Bhumichitra
Landscape
O2 Studio Co.,Ltd.
Lighting
O2 Studio Co.,Ltd.
Construction
Khun Tapanat Bhumichitra
Material
Brick, Concrete, Wood, Metal
Client
Khun Tapanat Bhumichitra
Typology
Residential › House
Vacation Home is a perfect place for relaxing that the family belongs to during holiday or a place to live in retired life. For this reason, the design based on understanding of surrounding environment is important to enhance an incredible retreat for this place. This house is located along Nakhon Nayok River with many questions arises towards this...
Project name
Baan Nakhonnayok Riverside
Architecture firm
Sata Na Architects co.,ltd
Location
Nakhonnayok, Thailand
Photography
Rungkit Charoenwat
Principal architect
Chalermchai Asayote
Interior design
Sata Na Architect
Civil engineer
Narin Yotha
Landscape
Sata Na Architect
Material
Concrete, Stone, Wood, Glass
Client
K.Suttichai Panitnarakul, K.Suphannee Panitnarakul
Typology
Residential › House
The Turtle Bay project is located on the lush natural area of Hua-Hin, one of the most famous seaside areas of Thailand. The aim of Turtle Bay’s owner is to create new eco tourist destination, organic eatery, chef’s table, eco café, zero waste, workshop area, local artisan’s souvenir shop as well as homestay style lodging
Project name
Turtle Bay @ Hua Hin
Architecture firm
Dersyn Studio Co., Ltd.
Location
Khao-Tao reservoir, Prachuap Khiri Khan, Thailand
Principal architect
Sarawoot Jansaeng-Aram
Design team
Sarawoot Jansaeng-Aram, Nitaya Mokharat, Paly Poopradit, Suchin Thongmorn, Sahraw Rahamadprasert, Jagkree Phetphosree and Satit Khotchanan
Interior design
Sea Harmony
Civil engineer
Dersyn Studio Co., Ltd.
Structural engineer
Narathip Deekaew
Construction
Chakaj Team and Clear point Inter
Material
Bamboo, Poon-Tum, Shingle Roof
Tools used
AutoCAD, SketchUp, Afobe Photoshop, Autodesk 3ds Max, V-ray
Client
Mr. Suwit Koochroensup
Typology
Hospitality › Café, Restaurant, Workshop and Home stay





