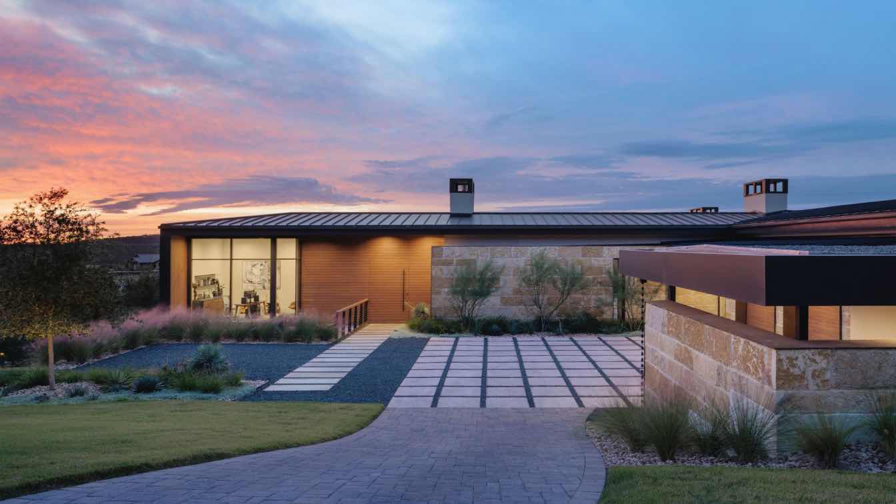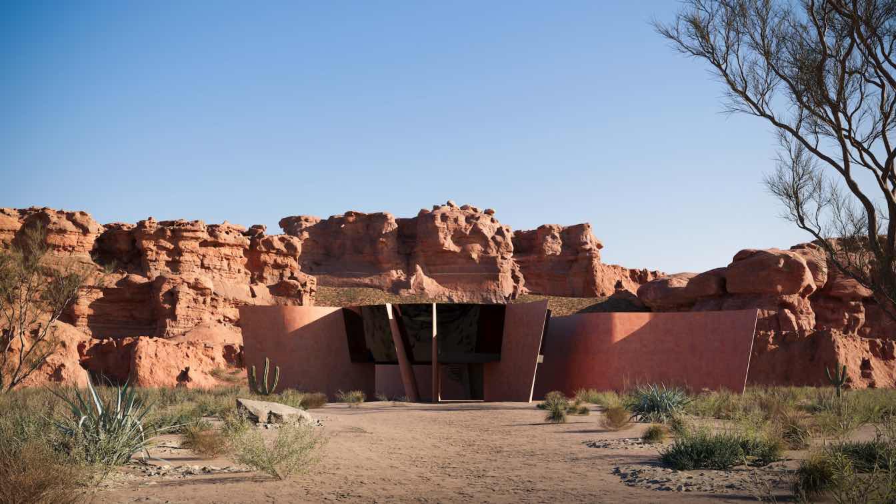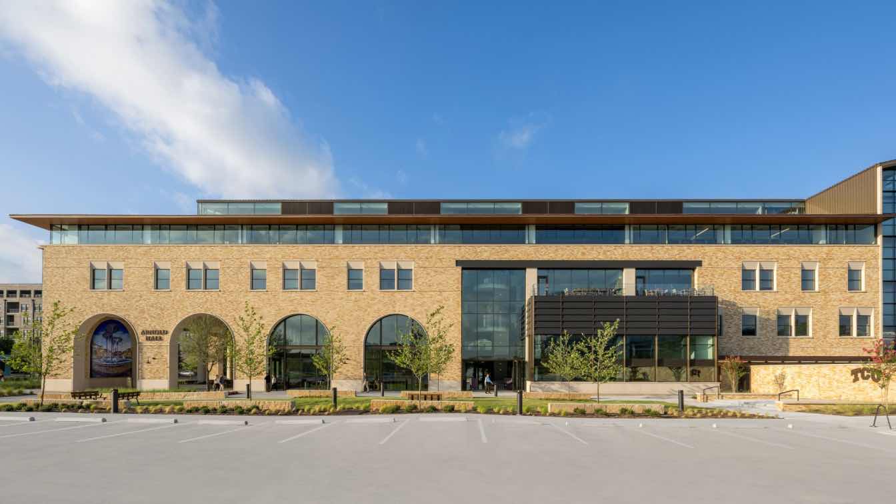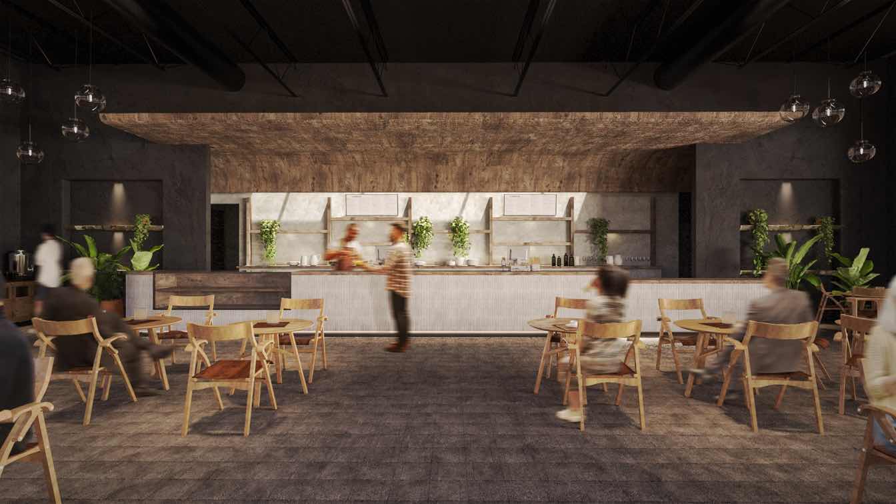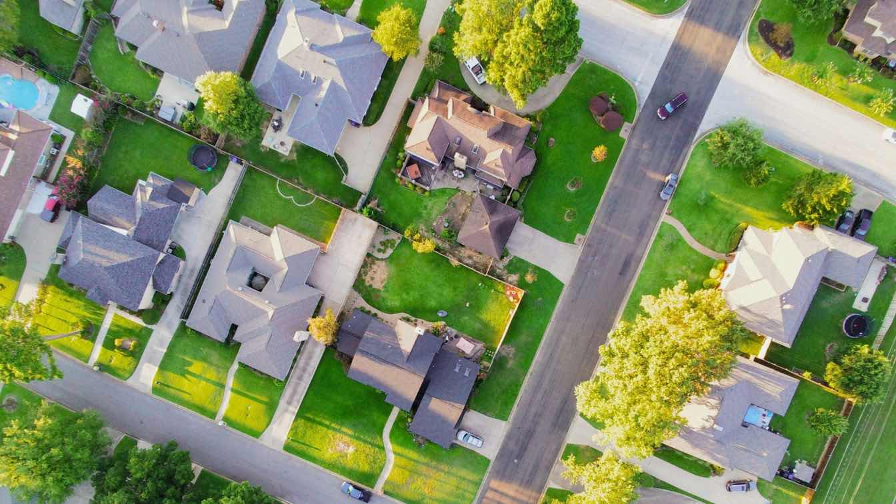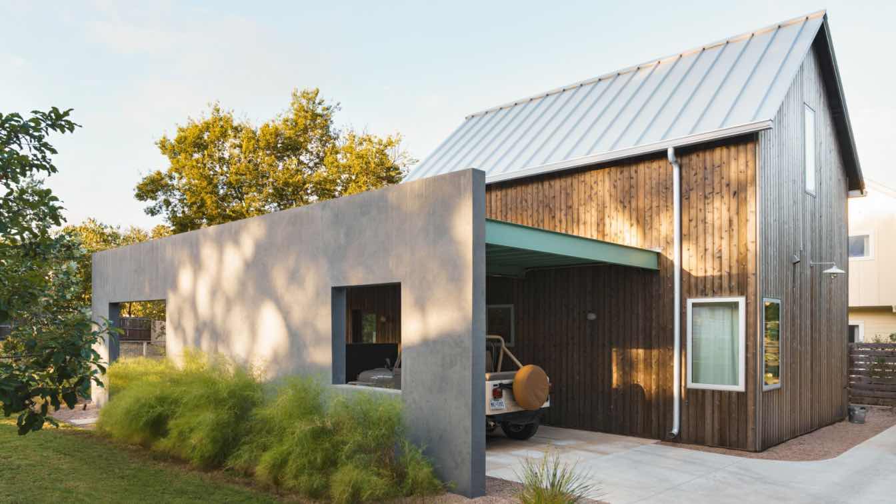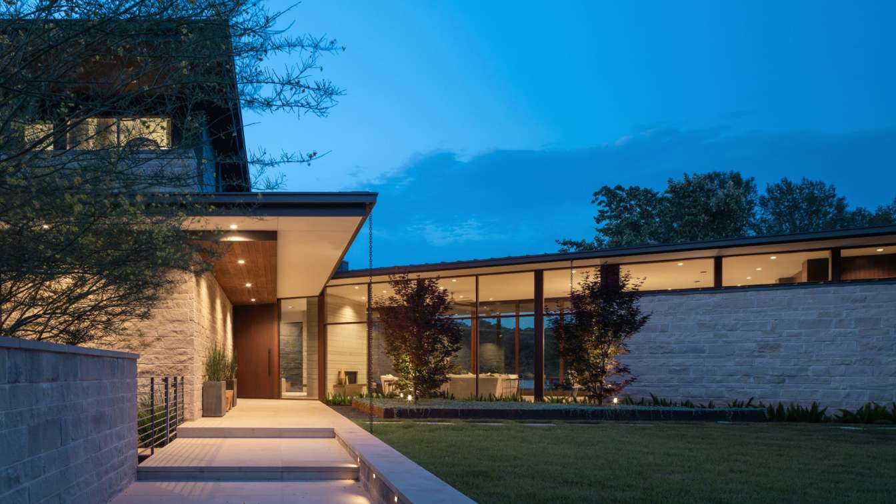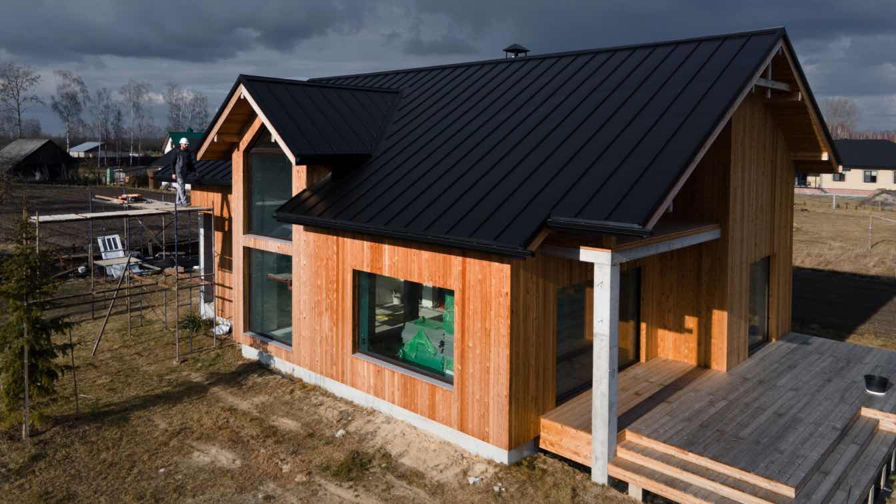Situated on .75- acre with a generous amount of topography, the home’s street side is the highest point with an almost 30 feet drop off to the rear. Because there is so much fall across the lot, LaRue opted to place the homeinto a natural shelf on the site, about six feet down from the street elevation.
Project name
Dubbed Laceback Terrace
Architecture firm
LaRue Architects
Location
Spanish Oaks, Texas, USA
Principal architect
Jame LaRue
Design team
James LaRue, AIA; Patrick Mobley, AIA
Interior design
Kelle Contine Interior Design
Material
Exterior materials palette includes roughback Lueders limestone, a rugged and timeless foundation, anchoring the structure within its Hill Country setting. Metal panels add a contemporary and low-maintenance aesthetic, offering durability and sleek visual contrast against the stone. Sapele wood siding andsoffits introduce warmth and texture to the facade, reflecting the surrounding landscape. Stucco lends a smooth and versatile finish, while metal clad Sapele windows offer expansive views of the surrounding vistas
Typology
Residential › House
According to Richard Serra, all natural movements of the soul are subject to the analogous laws of physical gravity. The only exception is grace."
Architecture firm
Peter Stasek Architects - Corporate Architecture
Tools used
ArchiCAD, Grasshopper, Rhinoceros 3D, Autodesk 3ds Max, Adobe Photoshop
Principal architect
Peter Stasek
Visualization
South Visuals
Typology
Residential › House
With a shared vision of innovation and renowned education, architect partners CO Architects and Hoefer Welker celebrate the official project completion of Texas Christian University’s Arnold Hall, home to the Anne Burnett Marion School of Medicine.
Written by
Tom Morr, Taylor & Company for CO Architects
Photography
CO Architects and Hoefer Welker celebrate the completion of TCU's Anne Burnett Marion School of Medicine. Photos: Wade Griffith
Home to the newest locations of Austin favorites Veracruz and Dee Dee, Leona Botanical Cafe & Bar introduces a third place—a spot away from the home and the workplace, where people can gather, relax, and refuel—to the small municipality of Sunset Valley tucked into larger South Austin.
Project name
Leona Botanical Cafe & Bar
Architecture firm
Clayton Korte
Location
Austin, Texas, USA
Design team
INTERNAL PROJECT TEAM: Nathan Quiring, AIA, Partner. Christina Clark, NCIDQ, Interior Designer. Will Hachtman, Associate AIA, Project Designer
Built area
Cafe is 3000 t² of conditioned interior spaces, and the surrounding porch is 2,700 t². The eateries are each 850 t²
Collaborators
Landscape Architect: Campbell Landscape Architecture. Brand Design: Overstory. General Contractor: GCreek. Civil Engineer: Migl Engineering . Structural Engineer: Urban Structure. MEP Engineer: APTUS. Access Compliance: Deming Designs.
Typology
Hospitality › Cafe, Bar
Strategic architectural design and thoughtful material selection can drastically improve your home's energy efficiency. The million-dollar question is: What happens when you marry these strategies with an energy plan that's spot on? The answer is twofold: reduced energy bills and a lesser environmental impact.
Written by
Liliana Alvarez
Side Angle Side architects Annie-Laurie Grabiel and Arthur Furman designed a comfortable and modern accessory dwelling unit measuring 1,100 square feet. The tiny home is on a half-acre lot that serves the homeowners while the adjacent main residence, a 100+ year old Victorian, is under a major renovation.
Project name
Backyard Home for Family of Four in Austin
Architecture firm
Side Angle Side
Location
Austin, Texas, USA
Photography
Leonid Furmansky, Likeness Studio
Principal architect
Annie-Laurie Grabiel, Arthur Furman
Collaborators
Fisher Paykel Kitchen Appliances
Interior design
HB Design
Structural engineer
Duffy Engineering
Construction
Curate Custom Homes
Material
Stucco wall byVariance Fino Alto stucco on CMU masonry, Galvalume Standing Seam Metal Roofing, Cedar tongue and groove siding with Valhalla stain, Gerkin Rhino aluminum doors/ windows
Typology
Residential › House
The home’s transparency begins at the entry, where a clear view extends straight through to the lake beyond. The 12-foot tall sliding glass doors, elegantly finished in a warm wood tone, effortlessly link the indoor living room to the covered outdoor living space, and onward to the infinity edge pool.
Project name
Rockcliff Residence
Architecture firm
LaRue Architects
Location
Lake Austin, Texas, USA
Principal architect
James LaRue AIA, Principal (LaRue also designed the Boat Dock)
Collaborators
Pool: Design Ecology
Civil engineer
Duffy Engineering
Structural engineer
Duffy Engineering
Construction
Stewart Custom Homes
Material
Brick, concrete, glass, wood, stone
Typology
Residential › House
The residential roofing industry in Austin Southwest is embracing numerous exciting trends that offer homeowners more choices and better performance. From sustainable and energy-efficient materials to advanced technologies and customizable options, there’s a residential roofing solution in Austin Southwest to meet every need and preference.

