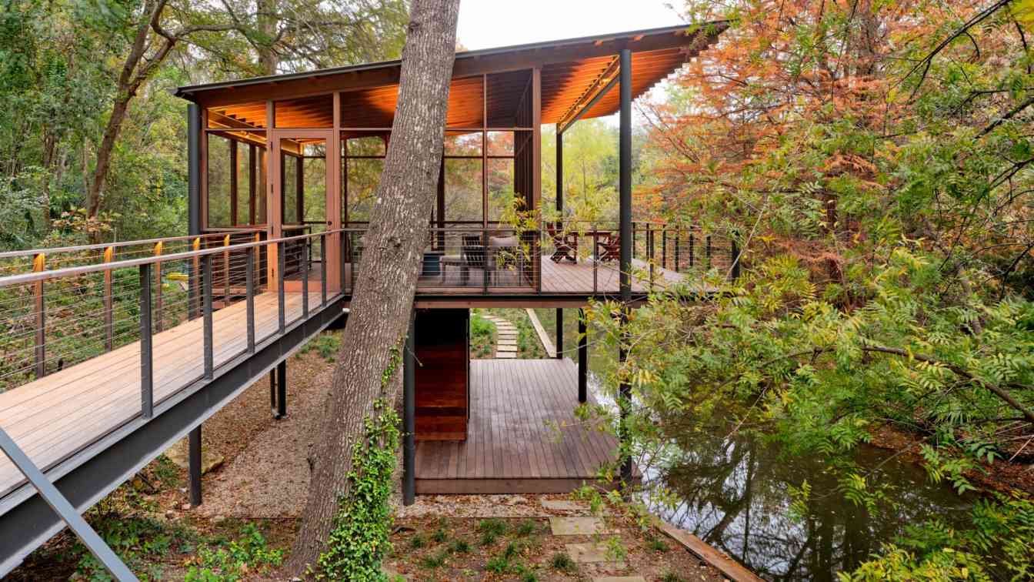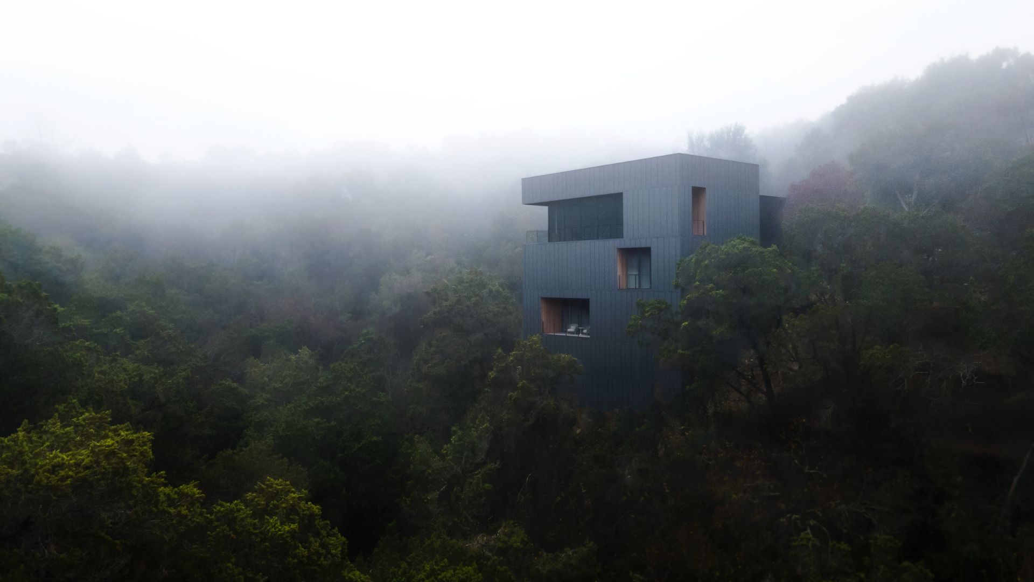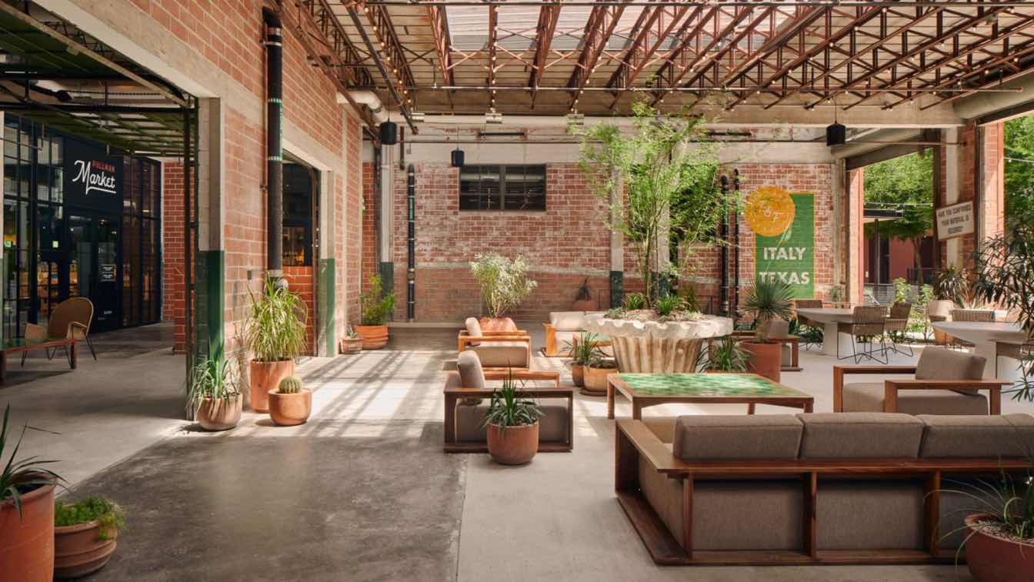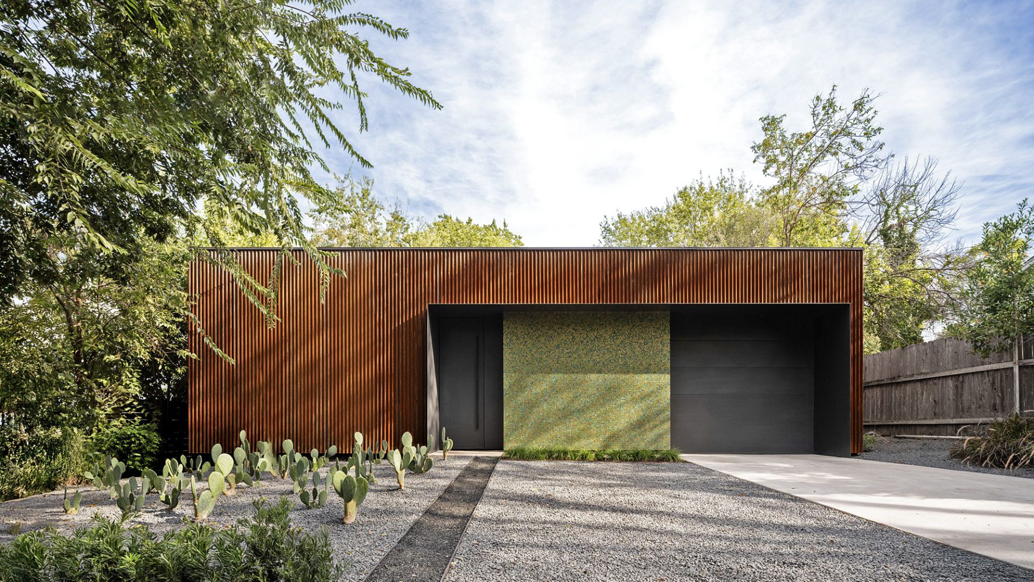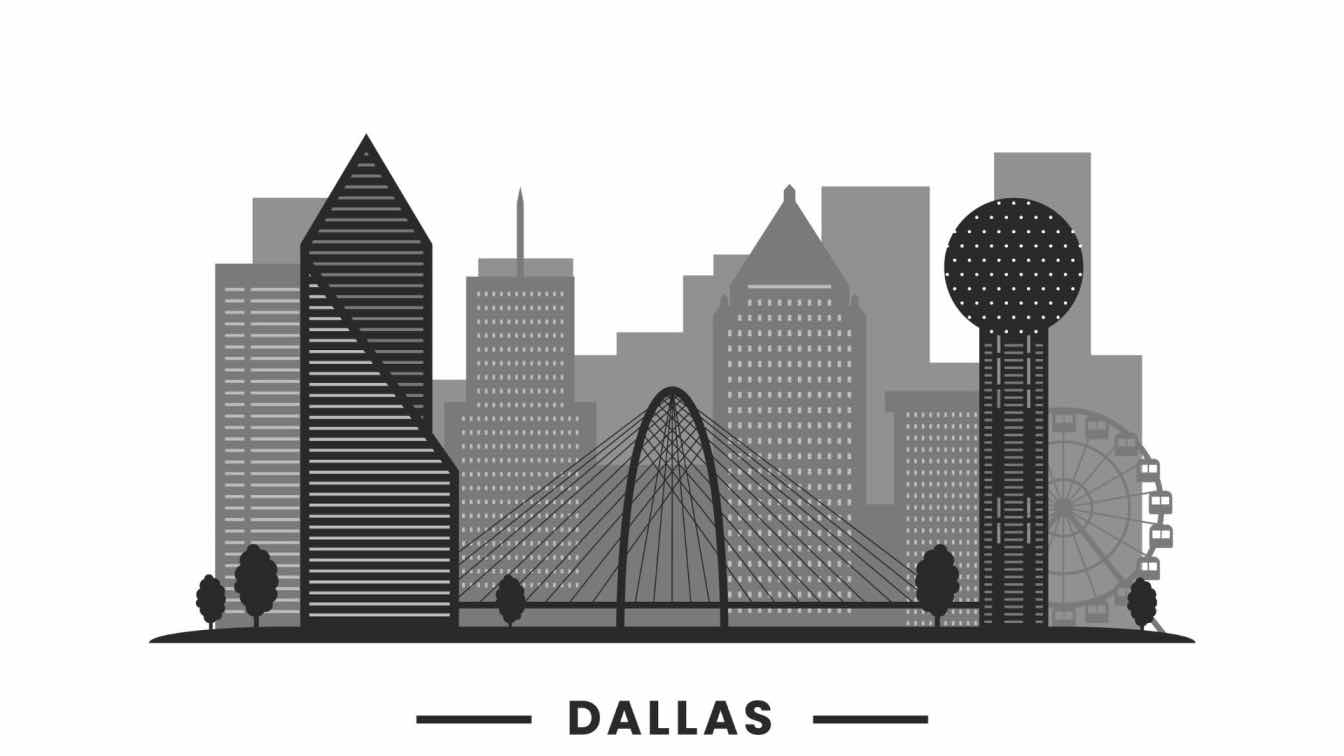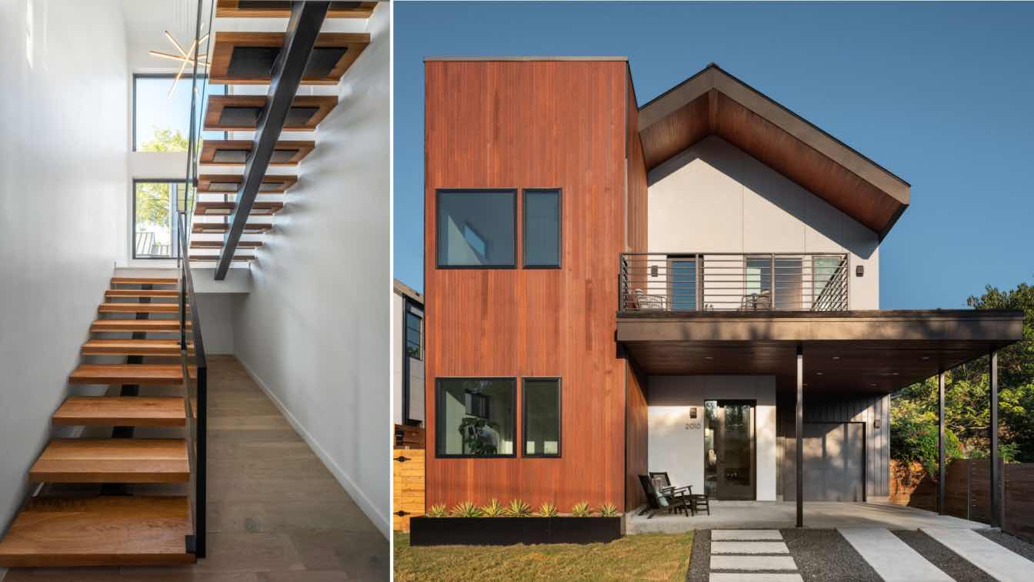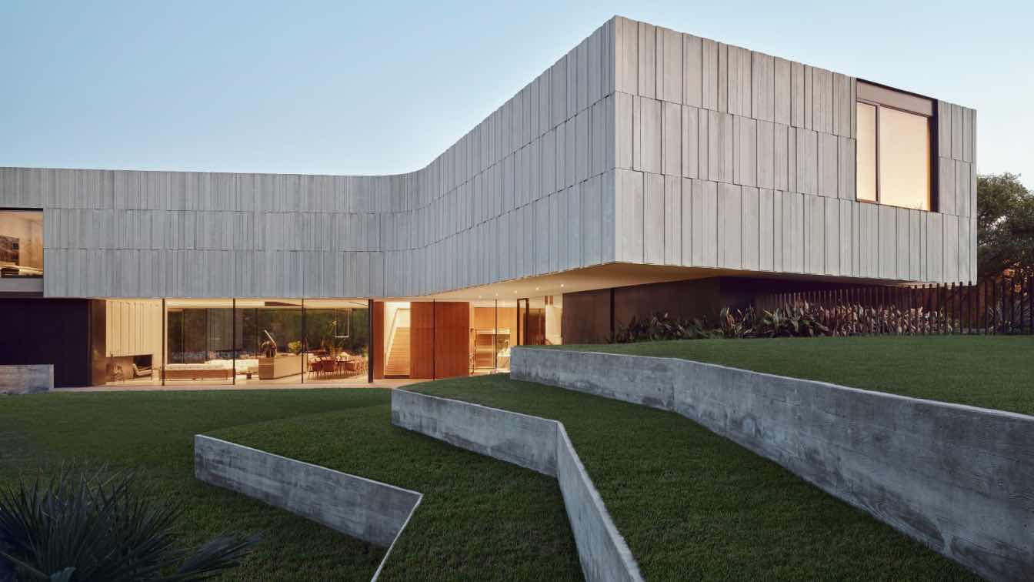Nestled across the water from a nature preserve, this 928-square-foot project sits just minutes from downtown Austin. At the bottom of a bluff, fifty feet below the surrounding neighborhood, the project is sheltered by large trees along the secluded waterway that is only navigable by canoes and kayaks.
Architecture firm
Furman & Keil Architects
Location
Austin, Texas, USA
Photography
Leonid Furmansky
Design team
Troy Miller, Principal. Philip Keil, Principal. Gary Furman, Principal. Maanasa Nathan, Project Manager. Dawson Williams, Project Manager
Collaborators
Permit Consultant: Rick Rasberry of Lake Austin Boat Dock & Shoreline Permits
Structural engineer
Duffy Engineering
Landscape
Word + Carr Design Group
Construction
Crowell Builders
Material
Wood, Steel, Metal
The Falcon Ledge Residence reflects the character and aspirations of its occupants. The house presents an opportunity to live in an unusual circumstance, connected to the landscape while rising out of it, and an inspiration for a life lived with unanticipated pleasures.
Project name
Falcon Ledge Residence
Architecture firm
Alterstudio Architecture
Location
Austin, Texas, USA
Design team
Kevin Alter, Ernesto Cragnolino, Tim Whitehill, Haifa Hammami, Director of Interiors), Matt Slusarek, Project Architect, Elizabeth Sydnor, Project Architect
Interior design
Alterstudio Architecture
Structural engineer
MJ Structures
Environmental & MEP
Positive Energy, Capital Geotechnical Services PLLC
Landscape
Aleman Design Build
Construction
Matt Sitra Custom Homes
Typology
Residential › House
Set within the historic Samuels Glass building, the new Pullman Market offers a symphony of sensory delights that invite visitors to embark on a journey of discovery with the rich foodways and bounty of Texas.
Project name
Pullman Market
Architecture firm
Clayton Korte
Location
Historic Pearl, San Antonio, Texas, USA
Photography
Casey Dunn, Korta Photography
Design team
Sam Manning, AIA, Partner. Stephen Williams, AIA, Architect. Amy Smith, AIA, Architect (former). Michael Maddox, AIA, Architect (former)
Collaborators
Operator: Emmer and Rye Hospitality Group. Management: Oxbow Development, Pearl
Interior design
Joel Mozersky Design
Civil engineer
Pape Dawson Engineers, Inc.
Structural engineer
Lundy & Franke Engineering, Inc.
Environmental & MEP
Glumac
Landscape
Word + Carr Design Group
Construction
Joeris General Contractors, Ltd.
Client
Pullman Market LLC, The Historic Pearl
Typology
Commercial › Market Hall
Introducing the Stealth House - Specht Novak’s revolutionary perspective on city dwelling and the first of its kind home in Austin. This forward-thinking abode defies standard perceptions surrounding seclusion and exposure.
Project name
Stealth House
Architecture firm
Specht Novak
Location
Austin, Texas, USA
Photography
Leonid Furmanski
Principal architect
Scott Specht
Collaborators
Stroehman Carpentry / Dale Stroehman
Structural engineer
Steinman Luevano
Construction
Austin Smock
Typology
Residential › House
No matter if your home is an authentically modernist house in Preston Hollow or a Dallas somber colonial in Wilshire Heights, its historical importance is understood by Dallas moving companies. If you handle your household move carefully, engage experts, and keep preservation in mind, it’s not simply leaving your home—it’s about securing a little...
Nestled in the heart of Austin, Texas, the Oxford Avenue residence is a striking example of contemporary architecture and thoughtful urban infill. Completed in 2022, this new construction offers four spacious bedrooms, four bathrooms, and a versatile bonus room, all within 3,272 square feet of carefully crafted living space.
Project name
Oxford Avenue
Architecture firm
Workshop No.5
Location
Austin, Texas, United States Of America
Principal architect
Bhavani Singal
Interior design
Workshop No.5
Construction
Streamline Construction Group
Typology
Residential › House
Insurance myths can lead to decisions that hurt Texas homeowners, especially in areas prone to natural disasters like hurricanes. By understanding that full coverage is not automatic, that claims may not yield a full payout, and that the cost of insurance does not always directly reflect the level of protection, homeowners can better protect their...
Written by
Liliana Alvarez
The Highland Park residence offers a counter proposal to the contemporary Tudor mansions and French chateaus of this tony Dallas neighborhood. On a property without any significant natural features or trees, and neighbors looming on either side, the three-level design creates an extraordinary environment for family and art.
Project name
Highland Park
Architecture firm
Alterstudio Architecture
Location
Dallas, Texas, USA
Design team
Kevin Alter, Ernesto Cragnolino, Tim Whitehill, Michael Woodland, Jenna Dezinski
Interior design
SZProjects
Civil engineer
Monk Consulting Engineers
Structural engineer
Ellinwood + Machado Consulting Engineers
Environmental & MEP
Positive Energy (Mechanical Engineer). Waterproofing Consultant: Wiss, Janney, Elstner Associates, Inc.
Lighting
Essential Light Design Studio
Construction
Steve Hild Custom Builder
Material
Cassina: Coffee Table, Low Side Table (Living Area). B&B Italia: Lounge Chairs. Roll & Hill through The Future Perfect: Fireside Floor Lamp. Espasso: Sofa, Fireside Armchair (Living Area); Sofa (Cabana). Delta: Recessed Lights (Living Area). Luminart: Pendant Fixture (Dining Area). Artefacto: Dining Table. Carl Hansen & Søn through Suite NY: Dining Chairs. Knoll: Outdoor Dining Table and Chairs (Terrace). Le Porc-Shop: Custom Outdoor Lounge Chairs (Terrace, Patio); Sofa (Patio). Rotsen Furniture through Chairish: Coffee Table (Cabana). All Wood Cabinetry: Custom Cabinets. ABC Carpet & Home: Rug. Holland Marble Company, Inc.: Kitchenette Countertop; Window Bench (Cabana); Island Marble Tile (Kitchen). Ceramica Suro: Custom Wall Tile (Cabana, Patio); Custom Lava-Rock Planter (Shower Courtyard, Patio). Garibaldi Glass: Custom Window Wall (Main-Suite Aperture). Lapalma: Bar Stools (Kitchen). GamFratesi through Suite NY: Chairs. B.Lux: Table Lamp, Pendant Fixture. Miele: Cooktop, Oven, Dishwasher. Sub-Zero: Refrigerator. Lobster’s Day: Coffee Table, Side Tables (Patio). Glazing Vision: Skylight (Gallery). Juno: Track Lighting. Throughout: Bybee Stone Company: Limestone Flooring and Cladding. Permalac: Exterior Steel-Panel Finish. Sky-Frame, Western Windows, MHB: Windows and Doors
Typology
Residential › House

