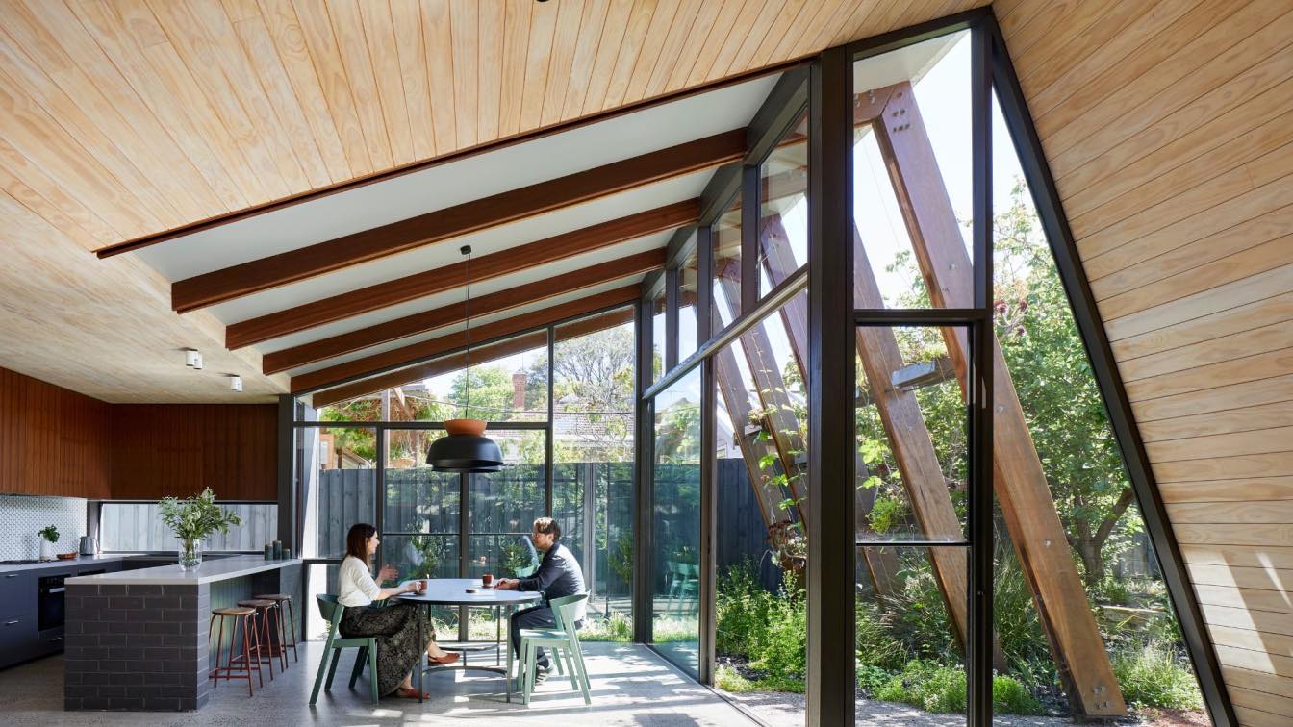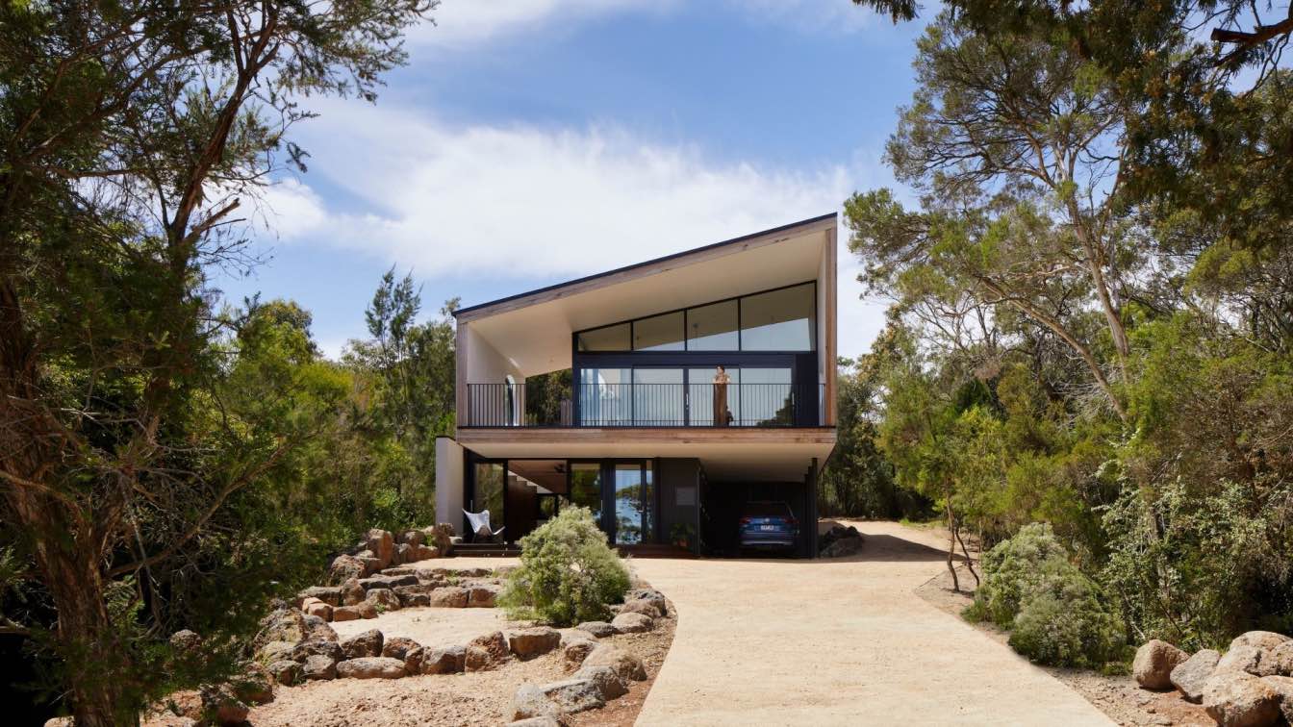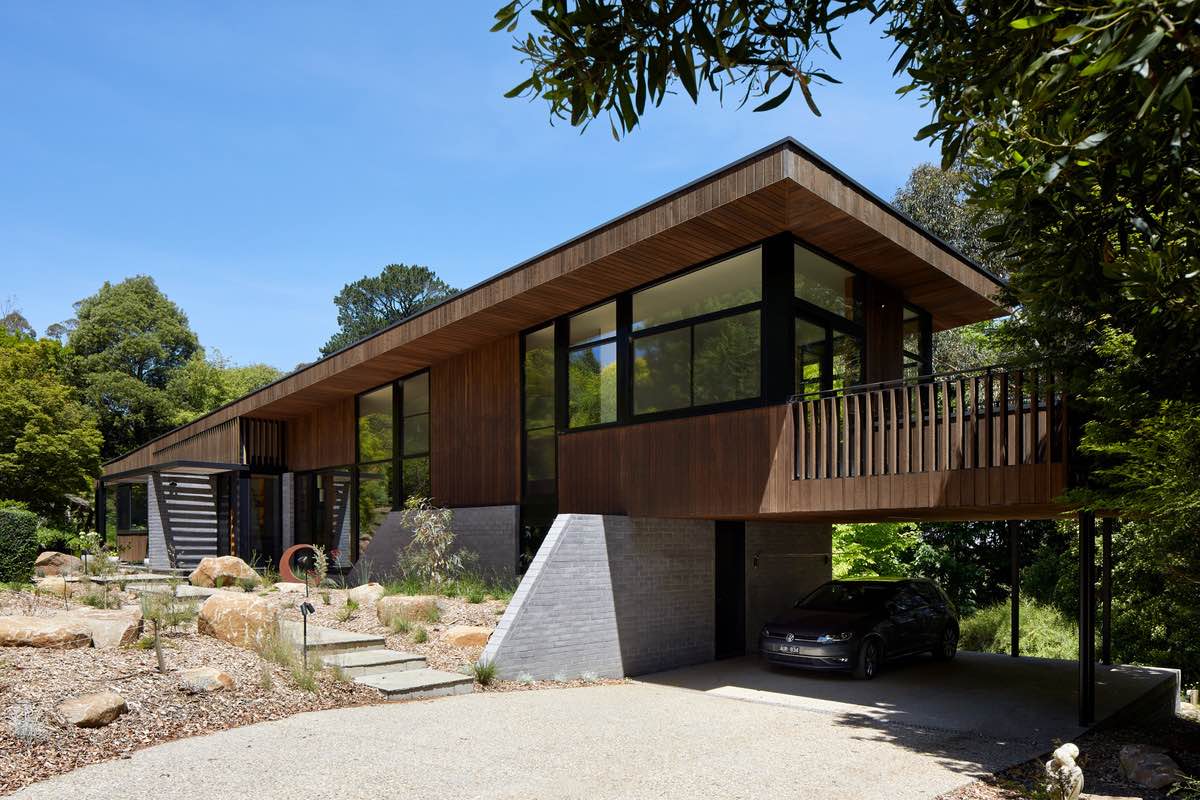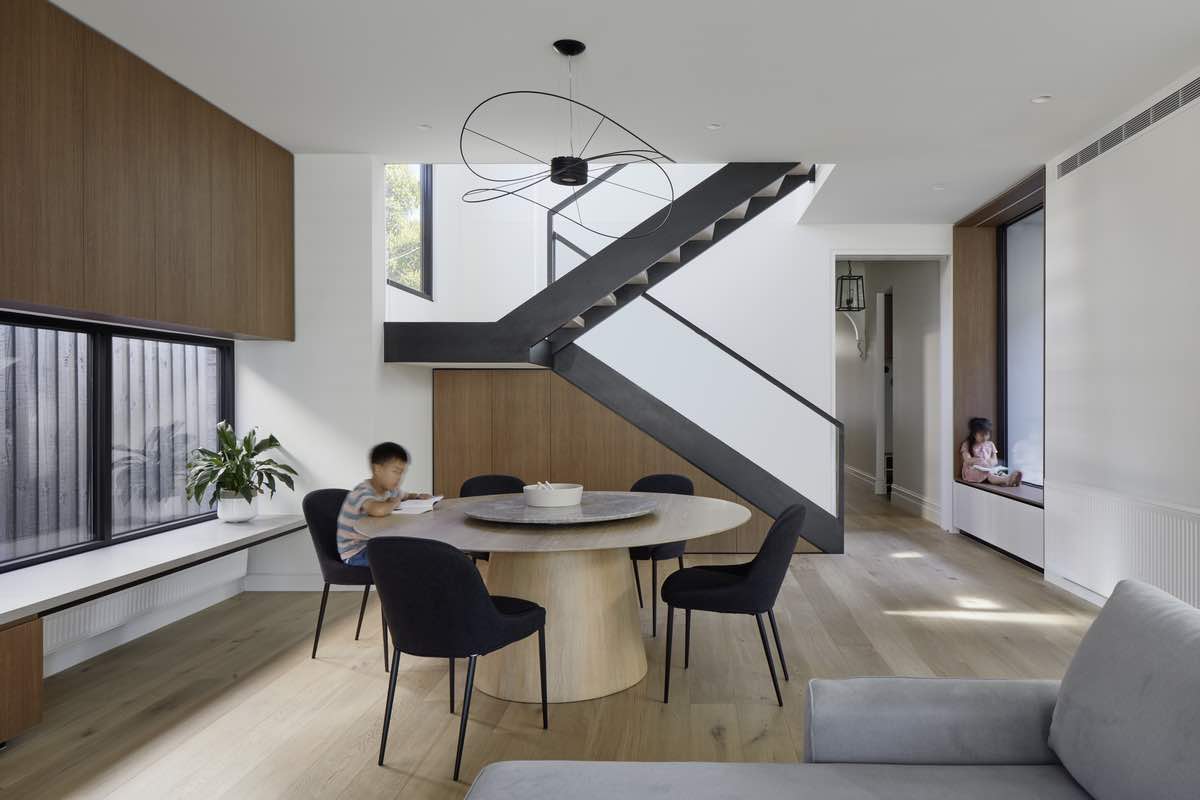Imagine if your home could feel like living in a garden pavilion. At BENT Annexe II, it does! By retaining the character-rich front section of the home and creating a new, light-filled addition to the rear, this family of four plus Pippa the groodle are surrounded by lush greenery and can effortlessly utilise their backyard
Project name
BENT Annexe II
Architecture firm
BENT Architecture
Location
Kew, Victoria, Australia
Photography
Tatjana Plitt
Design team
Paul Porjazoski, Lana Blazanin, Robert Chittleborough, Merran Porjazoski
Structural engineer
Kersulting
Material
Wood, Metal, Brick
Typology
Residential › House
Located on a long and sloping site along the Mornington Peninsula, the McCrae Bush house is a dwelling that was inspired by its unique surrounding context of native bushland and the close proximity of Port Phillip Bay.
Project name
McCrae Bush House
Architecture firm
Chan Architecture
Location
McCrae, Mornington Peninsula, Victoria, Australia
Photography
Tatjana Plitt
Principal architect
Anthony Chan
Design team
Anthony Chan, Brett Hudson
Collaborators
Grimbos Building Surveyors
Built area
204 m² + 42 m² terrace
Structural engineer
Wright Design Pty Ltd
Landscape
Spitfire Designs
Construction
Croft Wootton Construction
Material
Recycled red ironbark, glass, wood
Typology
Residential › House
The Melbourne-based multi-disciplinary design studio BENT Architecture has recently completed Olinda House a single-family home that located in Olinda, Victoria, Australia.
Project description by the architects:
Olinda House is the result of a love story between the owners and their site. Des...
Project name
Olinda House
Architecture firm
BENT Architecture
Location
Olinda, Victoria, Australia
Photography
Tatjana Plitt
Structural engineer
Robin Bliem & Associates P/L
Landscape
Kangaroo Paw Landscapes
Construction
Greg Scott Constructions P/L
Material
Brick, Wood, Concrete, Glass, Steel
Typology
Residential › House
The Melbourne-based architectural practice Chan Architecture has recently completed Roseberry Street House that located in Hawthorn East, Melbourne, Australia.
Project description by architect:
This project was a rear and upstairs extension to a double fronted Victorian terrace house in Hawth...





