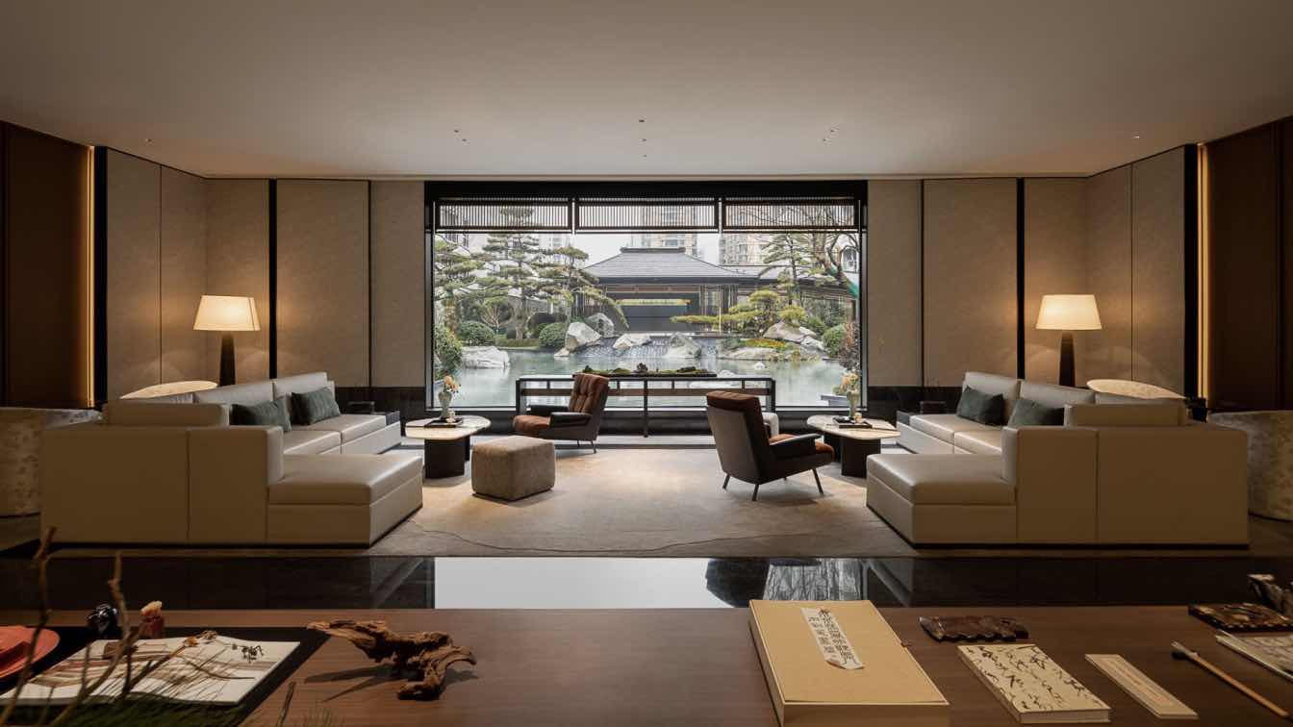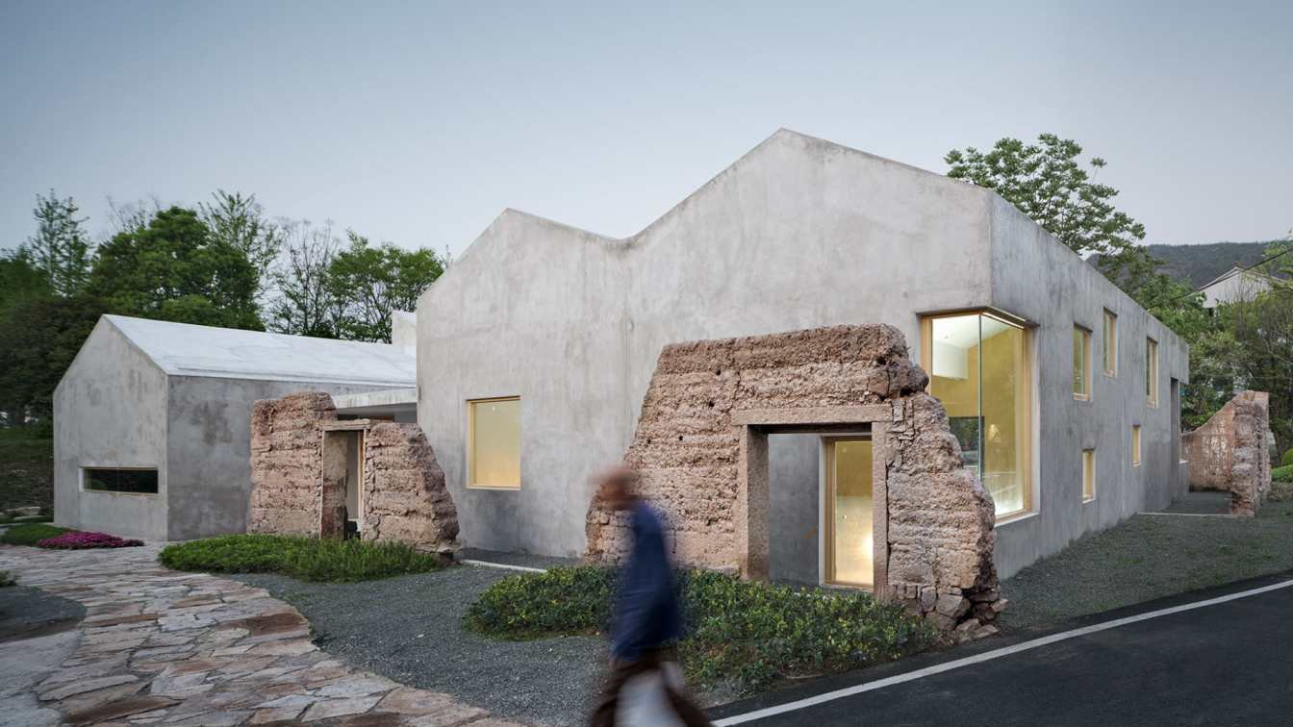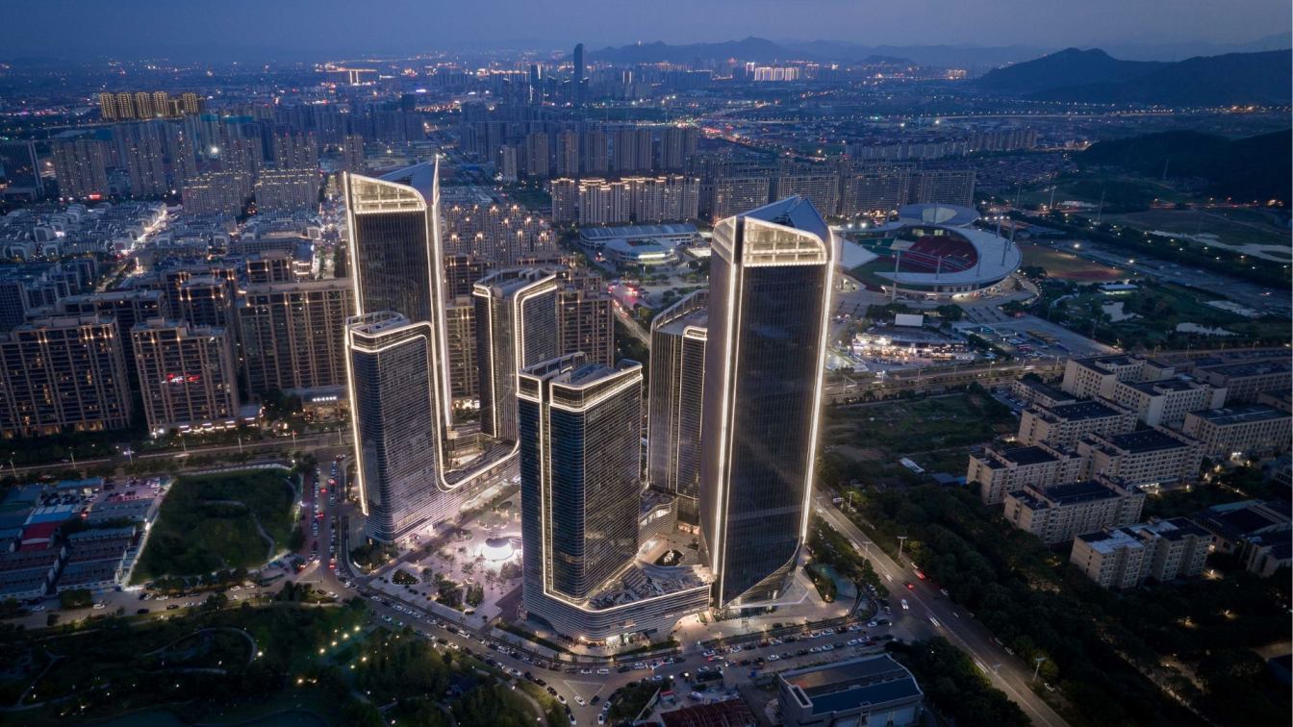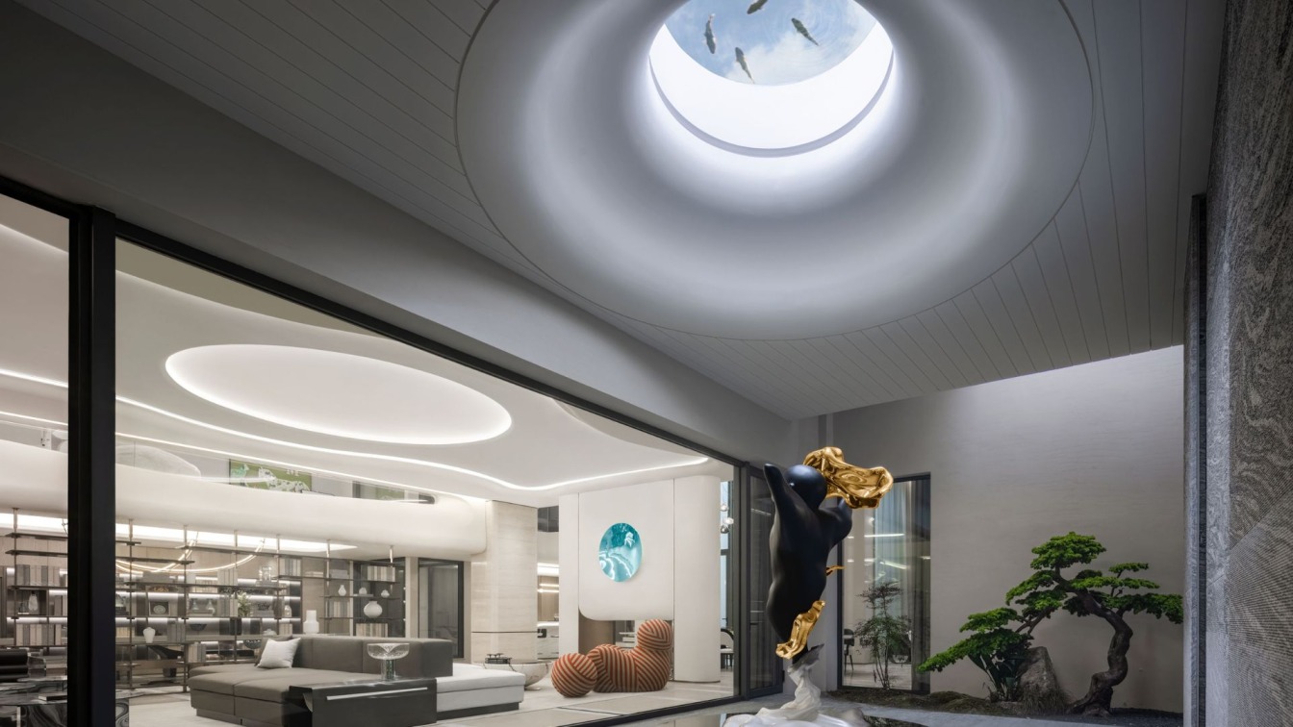Drawing from Huangyan's historical culture, WJ STUDIO reinterprets classic design principles to create contemporary interior spaces for the sales center and model room that honor tradition.
Project name
Huangyan Ming Villa Sales Center & Model Room
Architecture firm
WJ STUDIO
Location
Taizhou, Zhejiang, China
Photography
Zhang Jianing
Principal architect
Hu Zhile
Design team
Zheng Jie, Zhuchen Shaohua, Zhou Yangtao, Yang Lilian
Completion year
December 2024
Typology
Commercial › Sales Center
In the perspective of ancient Chinese architectural philosophy, buildings always align with nature, and the construction of space and materials constantly undergo renewal, evolution, and succession along with nature. From this perspective, vernacular architecture can be seen as an original"natural prototype", which is a natural form that spontaneou...
Project name
Villager's Home in Wanghu Village
Architecture firm
The Architectural Design & Research Institute of Zhejiang University (UAD)
Location
Taizhou, Zhejiang, China
Principal architect
Mo Zhoujin, Wu Hegen, Guo Lidong
Collaborators
Intelligent Design: Lin Minjun
Structural engineer
Jin Zhenfen, Chen Dong
Environmental & MEP
Plumbing Design: Sang Songbiao, Wu Weihao. Electrical Design: Shen Yueqing, Li Zhaoyu
Client
Xianju County Baita town Xianjing village stock economic cooperative
Typology
Residential › House
The city of Taizhou is situated in an impressive landscape within Zhejiang province in China, and embodies the local motto “Seven mountains, one river, and two fields”. It is home to Tengda Center, a landmark high-rise building, whose architectural language was inspired by the structure of the osmanthus flower.
Project name
Tengda Center Roof Garden
Location
34th floor, Tengda Center, Taizhou City, Zhejiang Province, China
Principal architect
Lingli Gao
Collaborators
Design Consultants: Yangchuan Construction; Quantity Surveyor: Tengda Construction Group; Selected Subcontractors: Shenzhen Yiniweizhu Home Design Co., Ltd.
Built area
Indoor area: 1132 ㎡
Interior design
TALES Creative
Environmental & MEP
Tengda Construction Group
Lighting
Zhongshan Artemis House&co.es
Material
Ceramic tile, microcement, terrazzo, paint, stained glass
Construction
Tengda Construction Group Co., Ltd.
Client
Taizhou Tengda Construction Group
Typology
Exhibition Hall › Mixed Use Develpment
Designed by T.K. Chu Design Group, the four-story villa named Greencore is located among hills, woods, and lakes. With angled cornices and floor-to-ceiling windows, it shows an integration of traditional Chinese garden and modern building, which combines people, nature, and architecture perfectly, and gives off a vague animist aura.
Project name
The Villa Greencore
Architecture firm
T.K. Chu Design Group
Location
Taizhou, Zhejiang, China
Photography
Di Zhu Video: Peihua Li(Director), Yujia Zheng(Editor) and T.K. Chu Design(Producer)
Principal architect
T.K. Chu
Design team
Chiung-wen Liu,Huei-chun Chen, Chuen-shiuan Lin, Yu-jie Chang, Shu-han Chang, Shin-yu Tsai, Shu-yun Bai, Ma-ru Chiang, Ming Zhao and Yinan Zhu
Design year
October 2020-March 2021
Completion year
September 2021-December 2021
Collaborators
Project tyle: Residential interior design
Interior design
Decoration: Robert KUO, Kim Syberet, Tom Dixon, Gardeco, Gilles Caffier and Georg Jensen
Material
Special stone, wood veneer, stoving varnish, special wallpaper and stainless-steel Furniture and Lamp: T.K HOME, B&B, Reflex and Molteni & C
Typology
Residential › House





