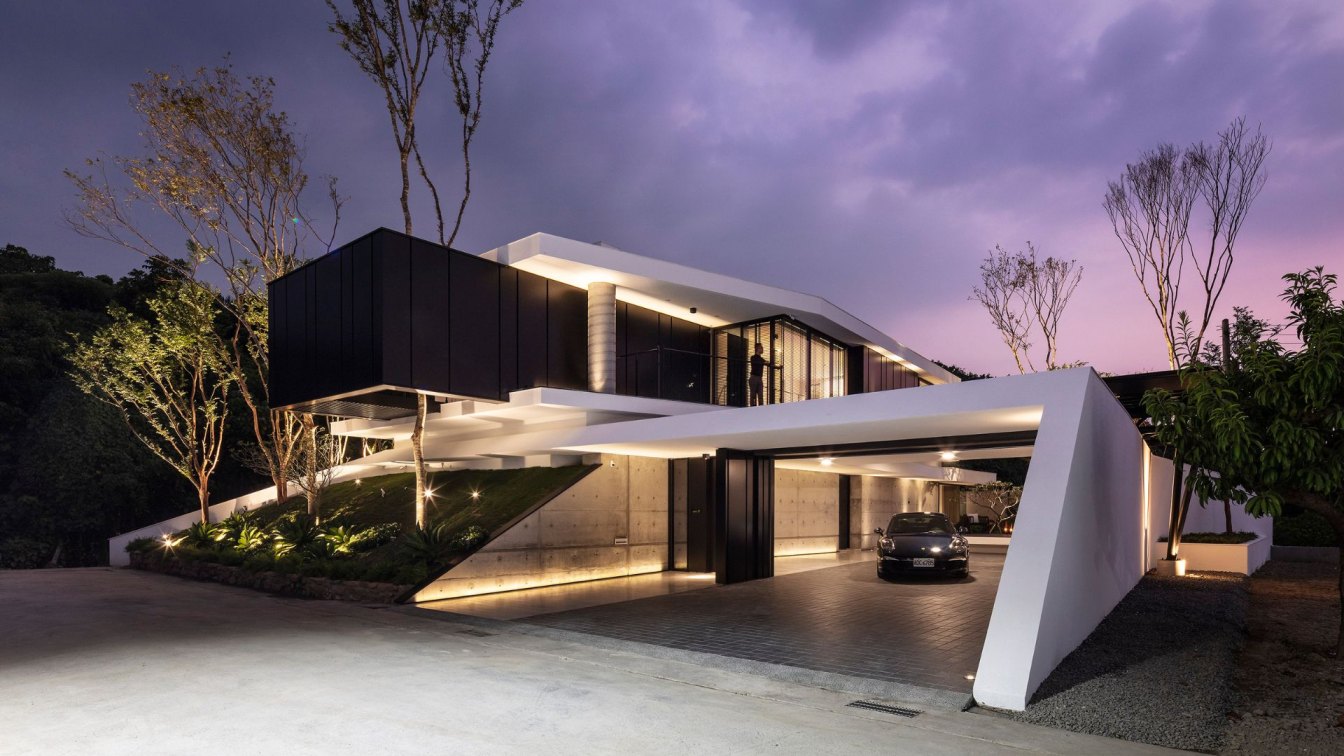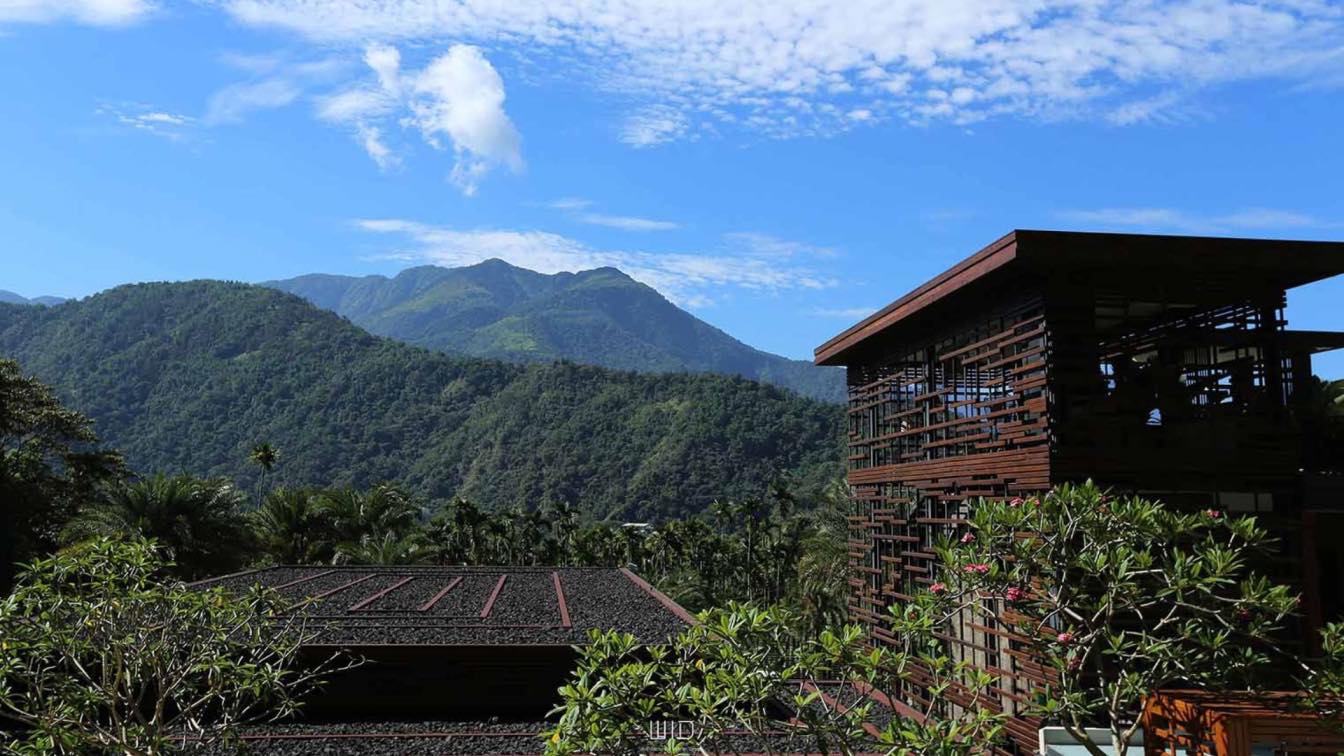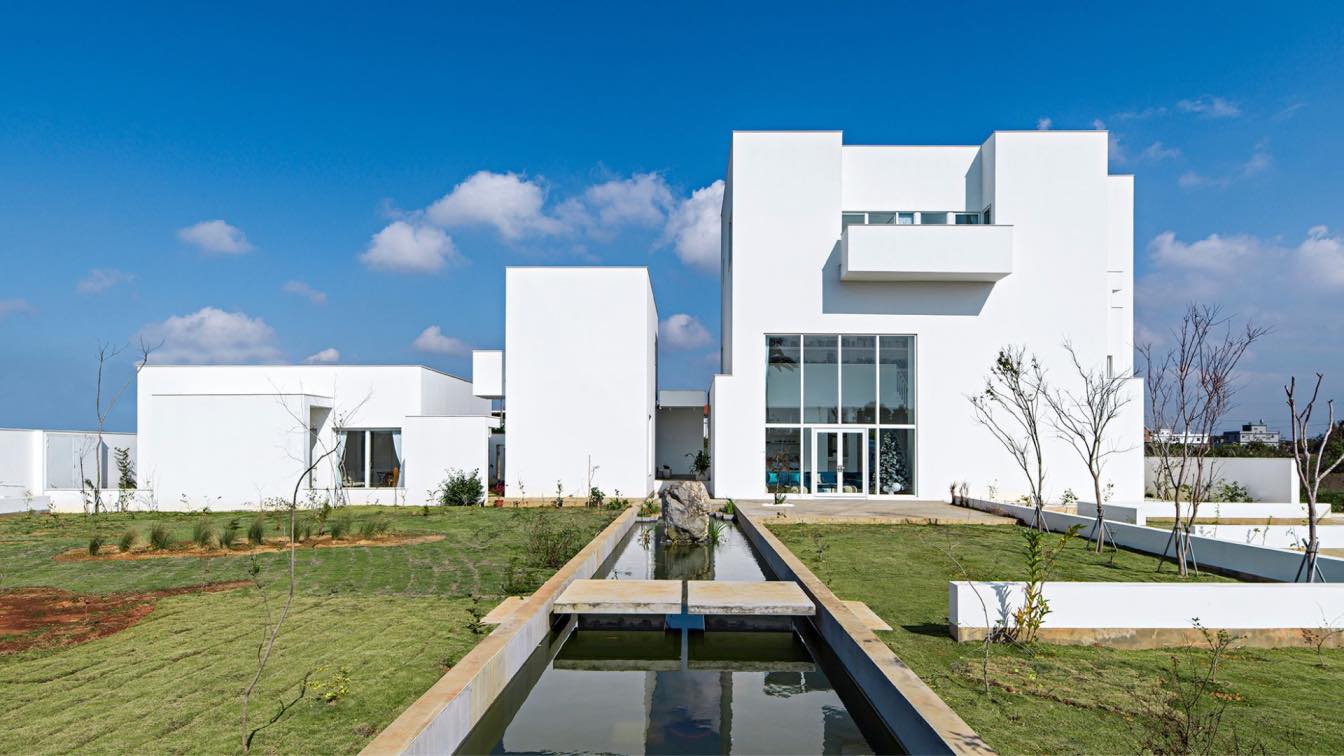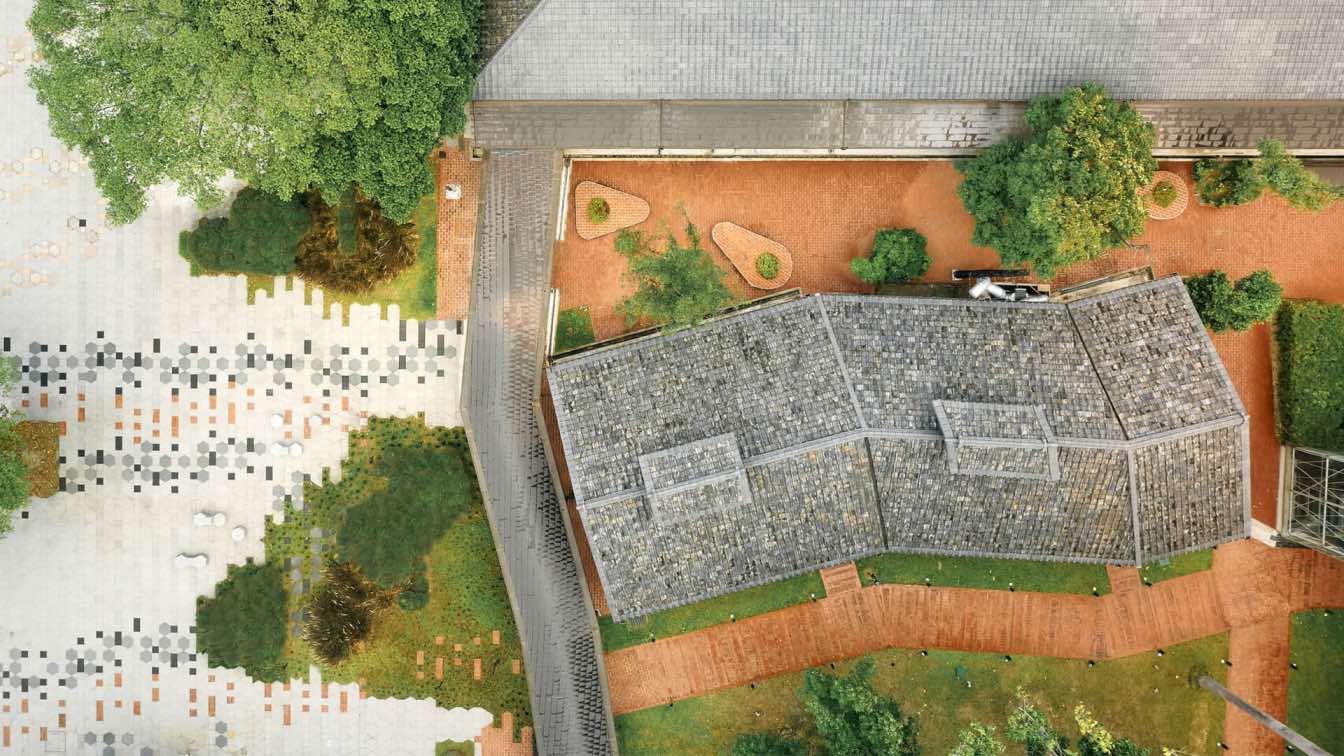The property is adjacent to the low-density residential area of the Agongdian Reservoir in the mountains of Kaohsiung. To escape from the bustling urban lifestyle, we closely connect our project with the environment, an area that is rich in greens and hills.
Project name
Comfort in Context
Architecture firm
Chain10 Architecture & Interior Design Institute
Location
Yanchao District, Kaohsiung City, Taiwan
Photography
Moooten Studio, Qimin Wu, KyleYu Photo Studio
Principal architect
Keng-Fu, Lo
Design team
Chain10 Architecture & Interior Design Institute
Interior design
Chain10 Architecture & Interior Design Institute
Civil engineer
Hsiung Yueh Civil Engineering Construction
Material
Exposed concrete, aluminum board, Glass, steel plate, metal member, coating, thin plate, Terracotta Tile Floors, marble. Façade: concrete, STO Coating, heat insulating brick
Typology
Residential › House
VILLA is located in the landmark "Niumian Mountain" of Puli, Nantou. The outline looks like a huge buffalo from afar, sitting and resting peacefully by the Meixi River that flows through Puli. The entire park covers an area of about 4,500 square meters with only 15 houses.
Project name
The Bale Villas
Architecture firm
WID Architecture & Interior Design
Location
No. 18-5, Neipu Rd., Puli Township, *, Nantou County, 545, Taiwan
Principal architect
Tommy Wang
Design team
WID Architecture & Interior Design
Interior design
WID Architecture & Interior Design
Landscape
WID Architecture & Interior Design
Civil engineer
Local Engineering Team
Structural engineer
Local Engineering Team
Environmental & MEP
Local Engineering Team
Lighting
WID Architecture & Interior Design
Construction
Local Engineering Team
Supervision
WID Architecture & Interior Design
Material
Slate, stone, sleepers, cement products
Visualization
WID Architecture & Interior Design
Typology
Hospitality › Hotel, Resort
This house represents a microcosm of contemporary Taiwan. Our client envisions a home for his male friends, female co-workers, and parents. He has requested a design that acknowledges his life-style while accommodating his work relationships and honoring traditional familial obligations.
Architecture firm
Ho + Hou Studio Architects
Location
Xin Feng, Taiwan
Photography
CK Liao of CKL Studio
Principal architect
Albert Ho, Jen-Suh Hou
Interior design
Ho + Hou Studio Architects
Completion year
2020 / 11
Structural engineer
HG Hsu Engineer
Environmental & MEP
WC Engineering
Landscape
Ho + Hou Studio Architects
Lighting
Ho + Hou Studio Architects
Supervision
Ho + Hou Studio Architects
Visualization
Ho + Hou Studio Architects
Tools used
SketchUp, AutoCAD
Construction
Ying Chang construction
Material
ExterioReinforced Concrete, Paint by STO, Terrazzo interior flooring
Typology
Residential › House
This Rail Museum site carries 130 years of Taiwan’s urban transformation. Started as a munitions factory where the first railway originated during the Ching dynasty, the site is now a Rail Museum Park adjacent to Taipei Main Station, the main transportation hub for both the city and northern Taiwan.
Project name
Landscape Of Traces
Architecture firm
XRANGE Architects
Photography
Studio Millspace
Principal architect
Grace Cheung
Landscape Architecture
XRANGE Architects
Collaborators
B.Y.Hsu Architect, ZC Architect & Associates
Client
National Taiwan Museum
Typology
Railway department park





