Villa H by StudioHercules is a large modern free standing house. Strong rectangular lines characterize this cubistic villa, with rhythmic windows. The villa has been build using only susstainable materials and is finished with long bricks in both horizontal and vertical direction to express the contours of the main volumes.
Architecture firm
StudioHercules moderne architectuur+interieur
Location
Den Bosch, The Nederlands
Principal architect
Maarten Hercules
Design team
StudioHercules.nl
Visualization
StudioHercules
Typology
Residential › House
Mid-ridge Villa has been settled between a slender but prosperous garden in the heart of the farmlands, for a family of three who are always gathering. A twelve-year-old child, the climax of the story, and her rebellious spirit, along with her constant training to become a professional swimmer and her occasional desire for isolation and privacy, ha...
Project name
Mid-Ridge Villa
Architecture firm
EZ Studio
Location
Qahdarijan, Isfahan, Iran
Principal architect
Pedram Ezadi Boroujeni
Design team
Foroogh Haddad
Collaborators
Majid Tahmasebi, Saeid Kazemi
Interior design
Pedram Ezadi
Environmental & MEP
Saadat
Lighting
Khorshid Gallery
Material
Brick, Glass, Stone
Typology
Residential › House
Kua Bay Residence, a family retreat designed by Walker Warner Architects with NICOLEHOLLIS and Lutsko Associates is cut into the volcanic landscape to provide an elegant transition from lava to sea.
Project name
Kua Bay Residence
Architecture firm
Walker Warner Architects
Photography
Douglas Friedman, Laure Joliet, Marion Brenner
Principal architect
Greg Warner
Collaborators
John Pierson (Senior Project Manager), Dan Baciuska (Architectural Staff)
Interior design
NICOLEHOLLIS
Structural engineer
GFDS Engineers
Landscape
Lutsko Associates
Construction
Ledson Construction
Material
Basalt, Alaska Yellow Cedar and Steel
Typology
Residential › House
This project involved the expansion of a spacious single-story Outremont residence built in the 1960s. Situated on a site with a steep incline and majestic view, the two-floor expansion was designed to offer a generous window on the horizon.
Project name
Prince Philip Residence
Architecture firm
Thellend Fortin Architectes
Location
Montréal, Canada
Photography
Charles Lanteigne Photo
Principal architect
Louis Thellend, Lisa-Marie Fortin
Material
Stone, Wood, Concrete, Glass
Typology
Residential › House
The name of this villa is derived from the place where this project is located "Tabas". The city of Tabas has a hot and dry climate. Therefore, this project was designed to meet the needs of a house in the heart of this climate while being modern. The design and architecture of this city must be sustainable for all seasons so that there are always...
Architecture firm
Sun_A Studio
Location
Tabas, South Khorasan Province (Mashhad), Iran
Tools used
AutoCAD, Autodesk 3ds Max, Lumion
Principal architect
Sanaz Mohammad Khani
Design team
Tina Tajaddod, Sanaz Mohammad Khani
Built area
370 m² in duplex
Site area
1440 m² (20*72 meters)
Collaborators
Davood Bakhshi
Visualization
Tina Tajaddod (@tinatajaddod)
Typology
Residential › House
The prefabricated house is located on the urban boundary of the municipality of Chella. This corner plot adjoins one of the main roads in the area and the surrounding natural environment. Therefore, the mission of the prefabricated dwelling is to close itself off from the noise and direct views from the road, opening up to the large long views that...
Project name
Prefabricated Housing (Vivienda Prefabricada)
Architecture firm
La Caseta Arquitectura
Location
Chella, Valencia, Spain
Principal architect
Alberto Facundo Tarazona
Collaborators
David Tortosa Bravo (Technical architect)
Construction
EDE3 Gestión de Proyectos Urbanísticos, S.L.
Typology
Residential › House
We understand this work as a succession of defined areas that are put in relation to others so that a whole functions. This is what we try to develop from its imprint. Volumetric clarity consists in determining these areas, giving them a formal identity and putting them in relation to other areas composed with the same logic.
Project name
Obra Virazón
Architecture firm
Barrionuevo Villanueva Arquitectos
Location
Tigre, Buenos Aires, Argentina
Photography
Gonzalo Viramonte
Principal architect
Nicolás Barrionuevo, Juan Villanueva
Design team
Nicolás Barrionuevo, Juan Villanueva
Structural engineer
Ingeniero Moscatelli, Andrés
Material
Concrete, glass, steel, wood
Client
Pose, Marcelo. Espiga Christian, Trufelman, Alejandro
Typology
Residential › House
The location of this project is in an introverted context, with a dry climate and cultural and social differences. In designing this project, All these cases, along the need to respond to them in in proportion to the time, led to the design to be a combination of traditional, indigenous and modern features.
Project name
A house in Bafq
Architecture firm
mrk office
Location
Bafq, Yazd, Iran
Tools used
SketchUp, Autodesk 3ds Max, Corona Renderer, Adobe Photoshop
Principal architect
Mohammad Reza Kohzadi
Collaborators
Niloufar moghimi (Diagram)
Visualization
Rahim Vardan
Typology
Residential › House

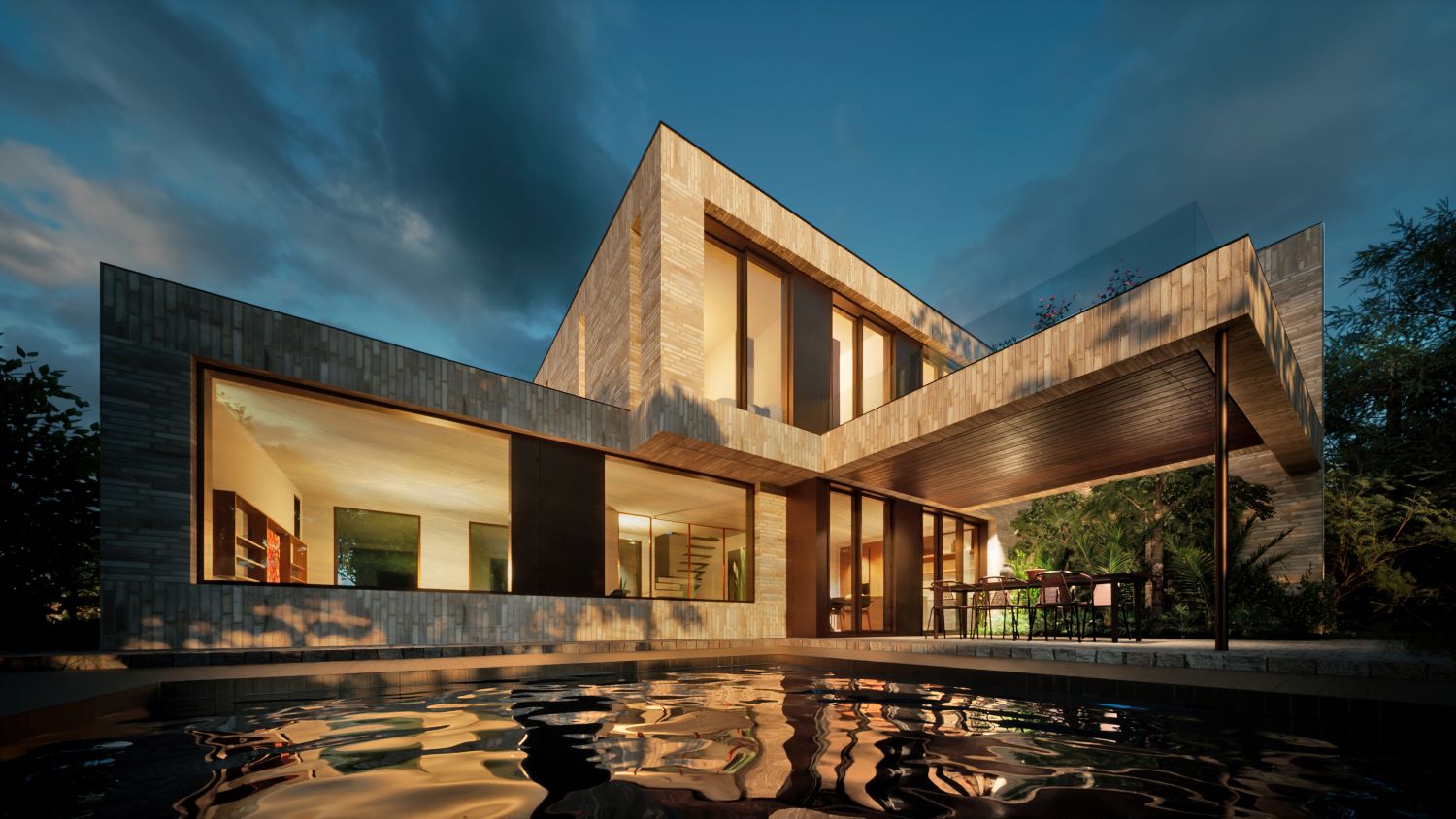
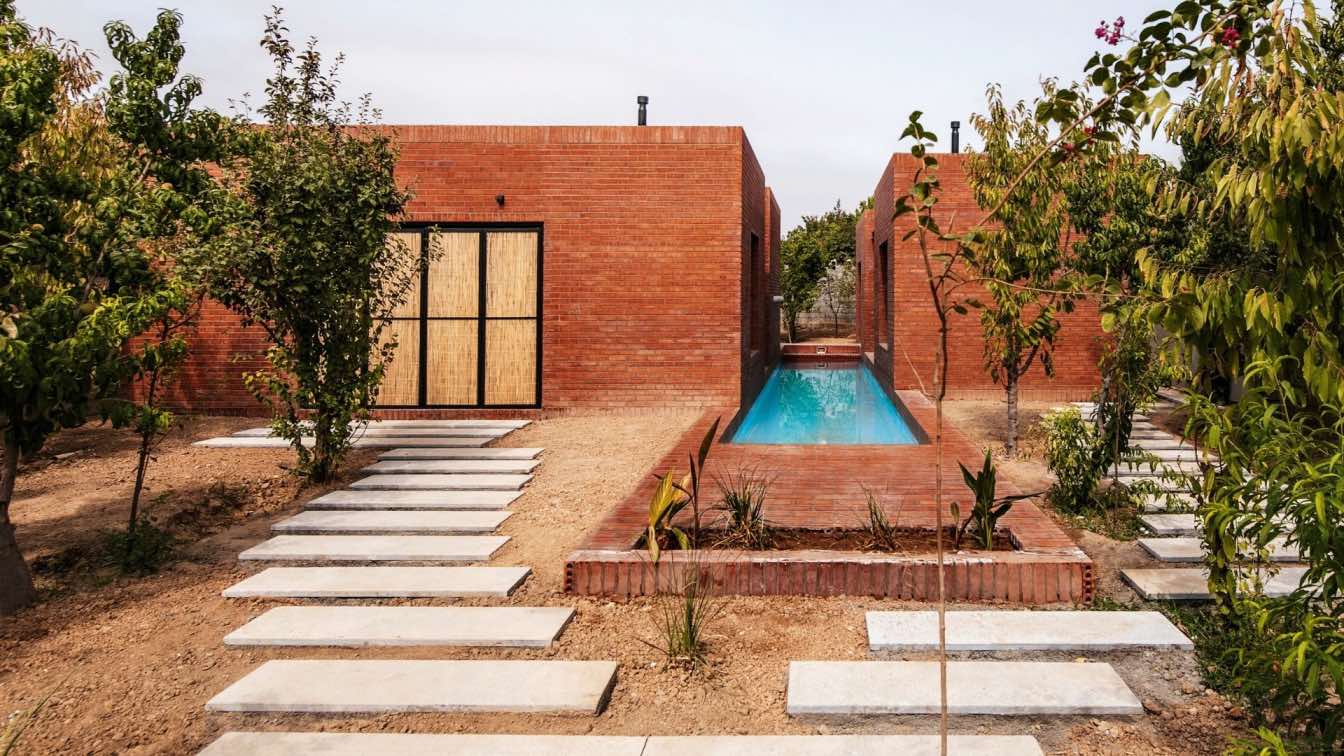
.jpg)
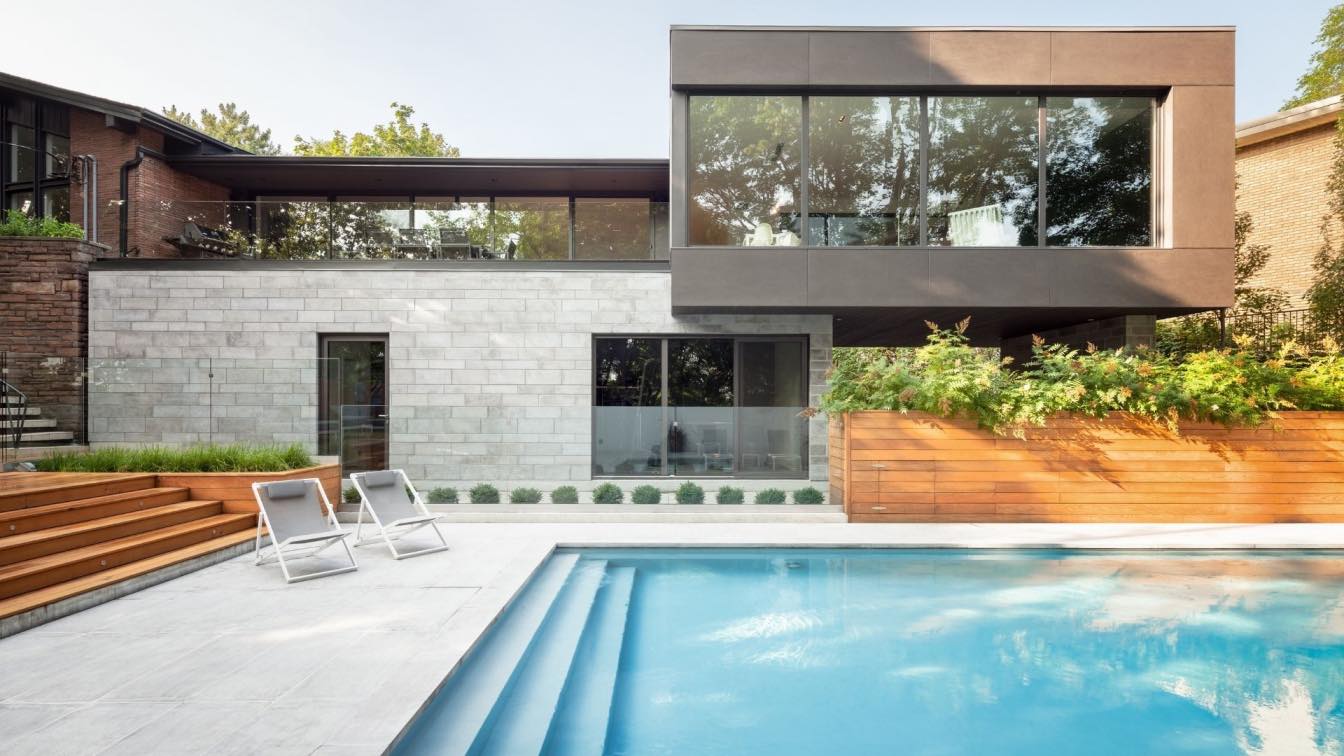
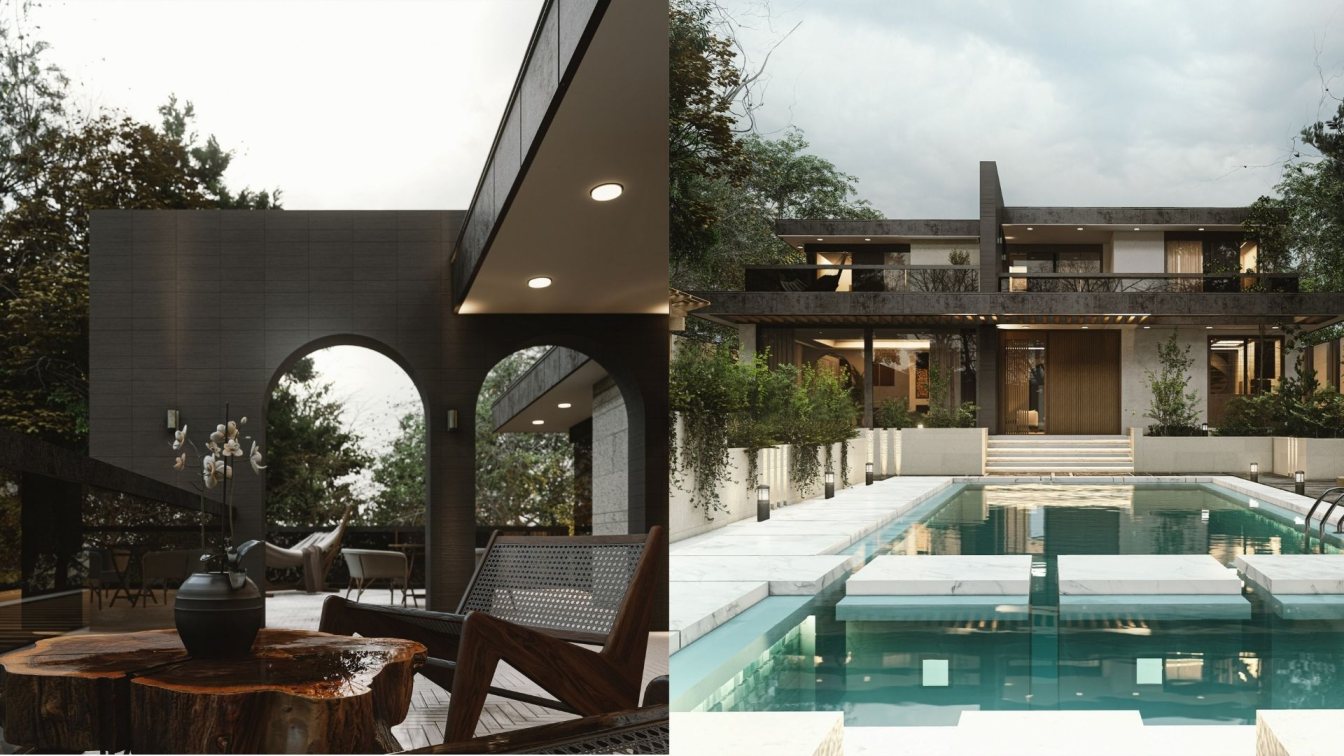

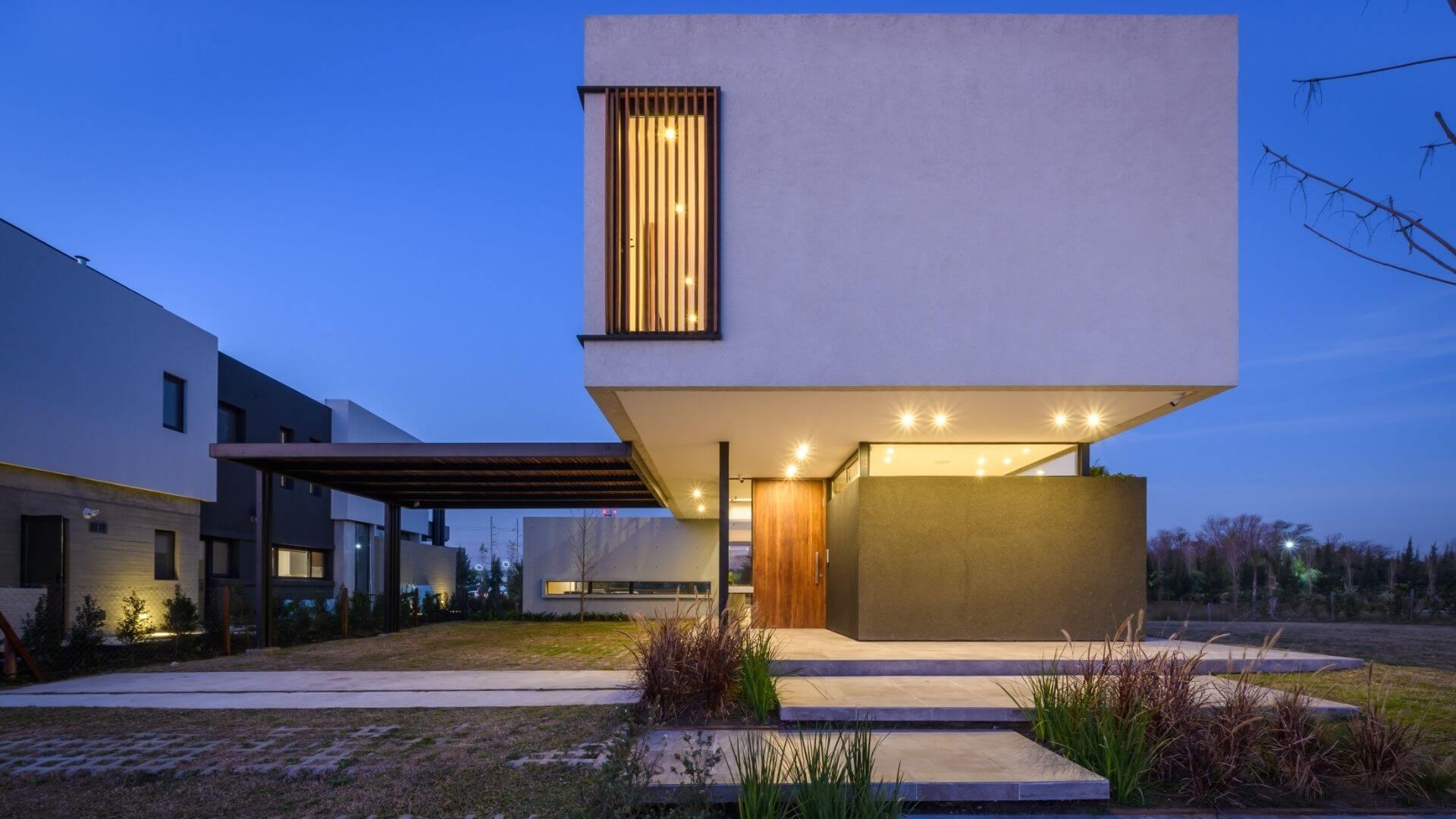
.jpg)
