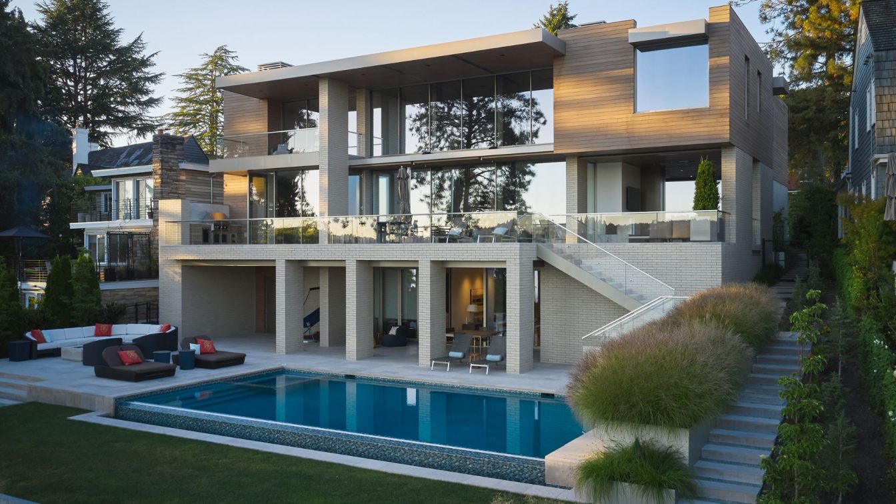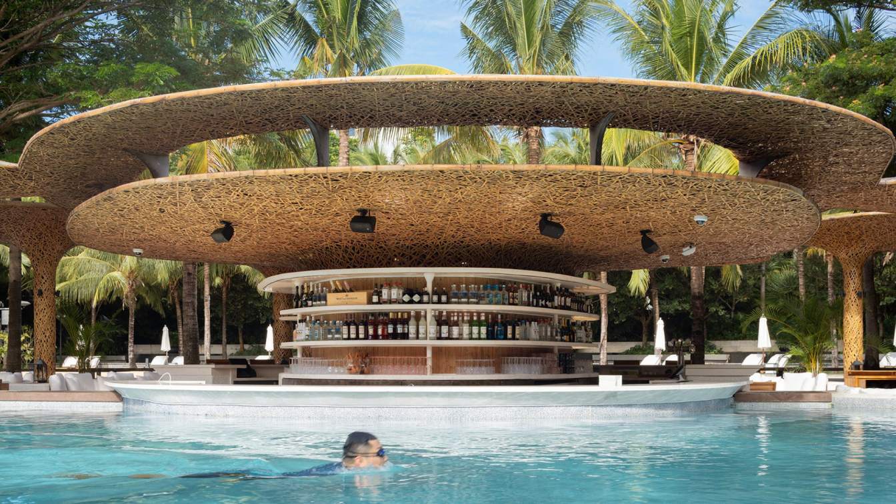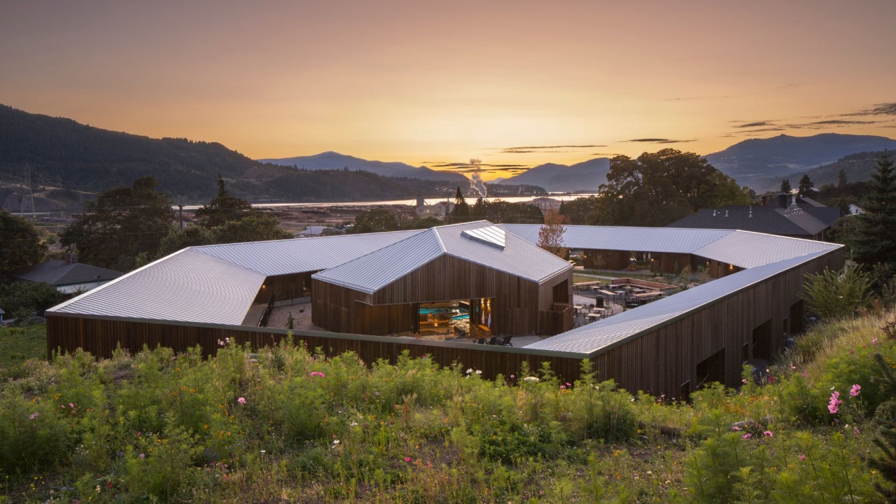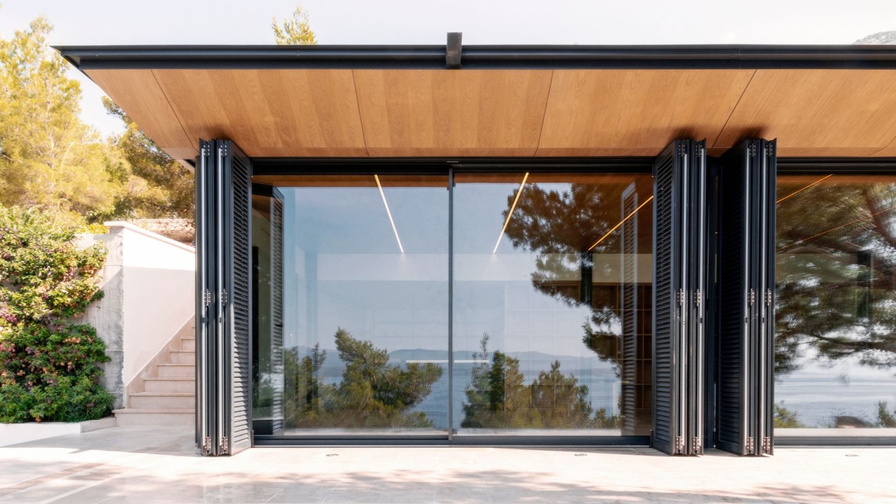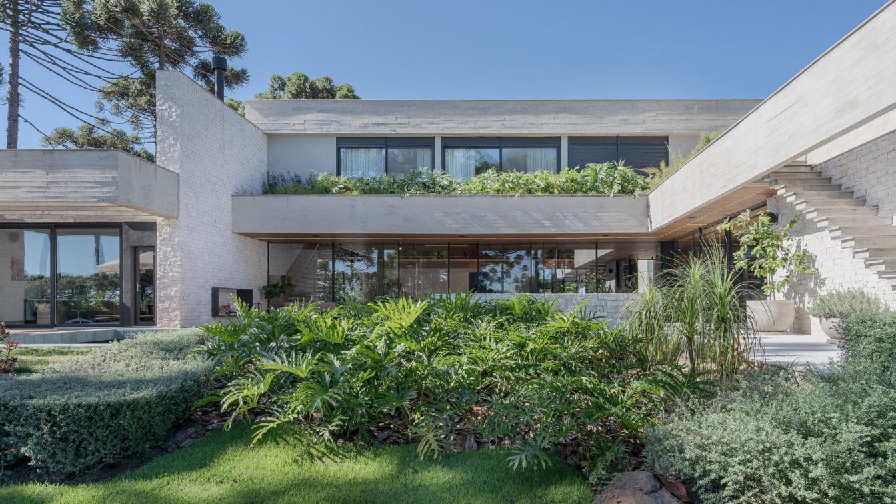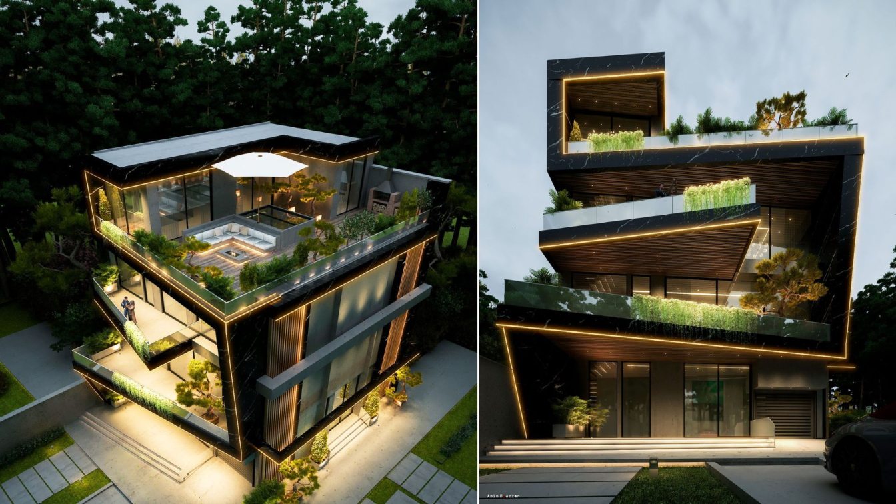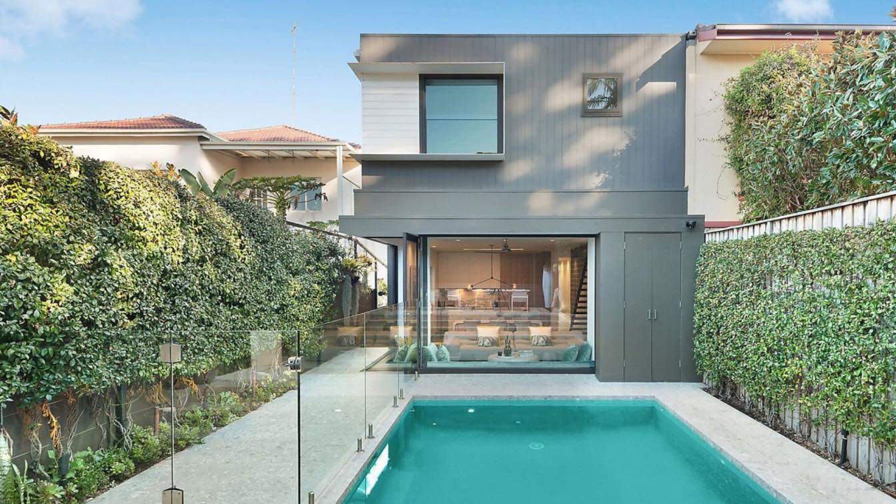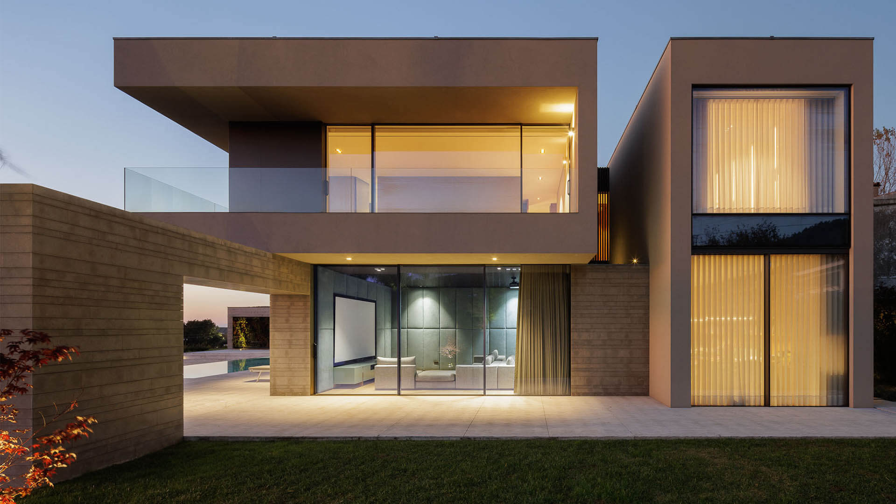This new home is located on Lake Washington in the Laurelhurst neighborhood of Seattle. The gently sloping site faces south with views of the lake and territorial views of Seattle. The clients wished to create a light-filled home that would accommodate the needs of their growing family of five and allow them to entertain comfortably. In response, w...
Project name
Union Bay Residence
Architecture firm
Stuart Silk Architects
Location
Seattle, Washington
Collaborators
Interior Furnishings: Stuart Silk Architects
Landscape
Land Morphology
Construction
Toth Construction
Material
Brick, concrete, glass, wood, stone
Typology
Residential › House
EDITION, luxury boutique hotel brand affiliated to MARRIOTT, entrusted Various Associates to upgrade the beach club of its first hotel opened in China, known as The Sanya EDITION. Located at the picturesque Haitang Bay, The Sanya EDITION enjoys a first-class beach and a fascinating sea view.
Project name
Beach Club at The Sanya EDITION
Architecture firm
Various Associates
Location
The Sanya EDITION, Haitang Bay, Sanya, China
Principal architect
Qianyi Lin, Dongzi Yang
Design team
Jianpeng Liu, Zhichao Lin, Yue Zhang, Shiqi Li (follow-up work)
Completion year
January 2022
Material
Bamboo, concrete, glass, wood, stone
Typology
Hospitality › Beach Club
The Society Hotel Bingen in Bingen, Washington confronts conflicting contextual drivers, responding with a singular and iconic organization. Located in the columbia River Gorge - a National Scenic Area - the project’s site is near the waterfront yet separated from it by a series of industrial facilities. Further complicating the hotel’s relationshi...
Project name
The Society Hotel Bingen
Architecture firm
Waechter Architecture
Location
Bingen, Washington, USA
Design team
Ben Waechter, FAIA (Principal-in-Charge). Alexis Kurland (Project Lead)
Collaborators
Site Management: Orange Construction Sanctuary Design and Consultant: Formworks Building
Material
Brick, concrete, glass, wood, stone
Typology
Hospitality › Hotel
The project area is located on a rocky coastline in Croatia. It develops along a slope which descends from the mountain, where the access to the property is located, to the crystalline water of the private beach. The design choices were determined by the site’s peculiarity and the pre-existing building. The client’s request was to integrate a guest...
Architecture firm
Studio Bressan
Photography
Simone Bossi, Emanuele Bressan
Principal architect
Emanuele Bressan
Collaborators
Tailor-made furniture: Dante Negro s.r.l.; Finishes and facades: Sbm Technologies s.r.l.
Built area
Guest house 112,5 m²/ Infinite living 80 m²
Material
Brick, concrete, glass, wood, stone
Typology
Residential › House
The landscape was an essential element to develop this project along with the site topography. The main concept to this design was to keep privacy while to explore visual amplitude and nature connection.
Architecture firm
Studicolnaghi
Location
Gramado, Rio Grande do Sul, Brazil
Photography
Vinícius Ferzeli
Principal architect
Sabrina Hennemann, Ana Colnaghi
Design team
Pâmela Bohn, Julia Cadore
Collaborators
Tayná Frohlich, Moara Zimmer, Gabriela Dutra
Interior design
Studiocolnaghi
Visualization
Studiocolnaghi
Material
Concrete, wood, glass
Typology
Residential › House
This is a villa in the city of Damavand in Iran. We designed it in four story, We wanted this house to give the contact a sense of inviting and attractiveness.
So we formed it with sharp edges but with a warm feeling. Also we created it with a lot of nature objects and woods beside glass and dark stone.
Project name
Fondle House
Architecture firm
Ali Tavoli, Amin Moazzen
Tools used
Autodesk 3ds Max, V-ray Renderer, Adobe Photoshop
Principal architect
Ali Tavoli, Amin Moazzen
Design team
Ali Tavoli, Amin Moazzen
Collaborators
Mahdi Sheverini
Visualization
Amin Moazzen, Mahdi Sheverini (Animation)
Typology
Residential › House
A contemporary design and build project in Sydney's beachside suburb of Clovelly. Following a considered design process and development approval with Randwick Council, we worked closely alongside the builder and client to complete this truly collaborative project.
Project name
Flourish House - Clovelly NSW
Architecture firm
Sandbox Studio®
Location
Clovelly, New South Wales, Australia
Principal architect
Luke Carter, Dain McClure Thomas
Design team
Sandbox Studio®
Interior design
Sandbox Studio
Structural engineer
E2 Design
Visualization
Sandbox Studio
Typology
Residential › House
Designed for a family of five, the D house hides its structural complexity through its volumetric simplicity. Large boxes placed on the highest part of the land organize the interior and outdoor space through their layout and orientation. That way, the house opens up to the outside through the spaces generated between them, while protecting its int...
Architecture firm
L2C Arquitetura
Location
Dadim, Braga, Portugal
Photography
Ivo Tavares Studio
Principal architect
Luis Cunha
Interior design
Interiors decoration : Casa Marques
Structural engineer
Márcia Cunha
Construction
JPA Construtora
Material
Concrete, Wood, Glass, Steel
Typology
Residential › House

