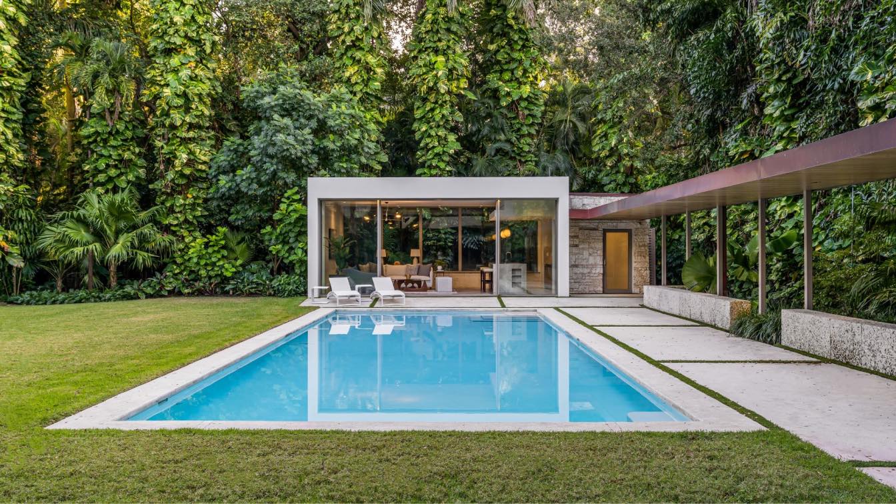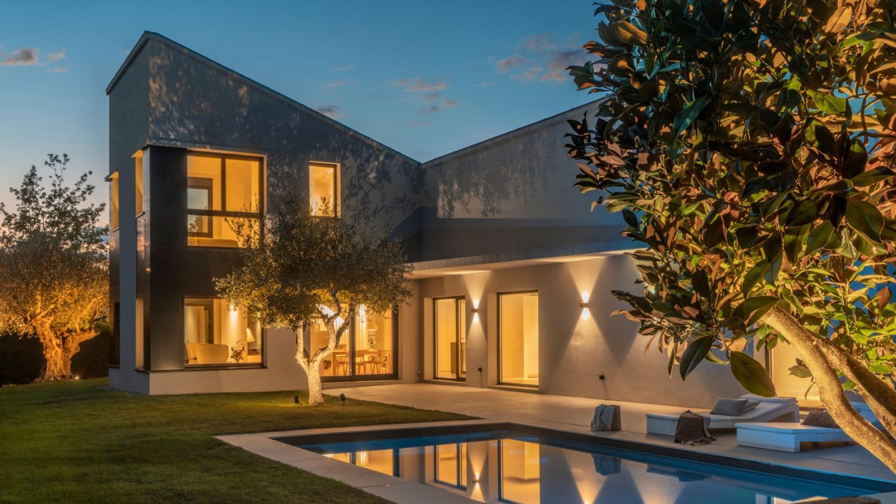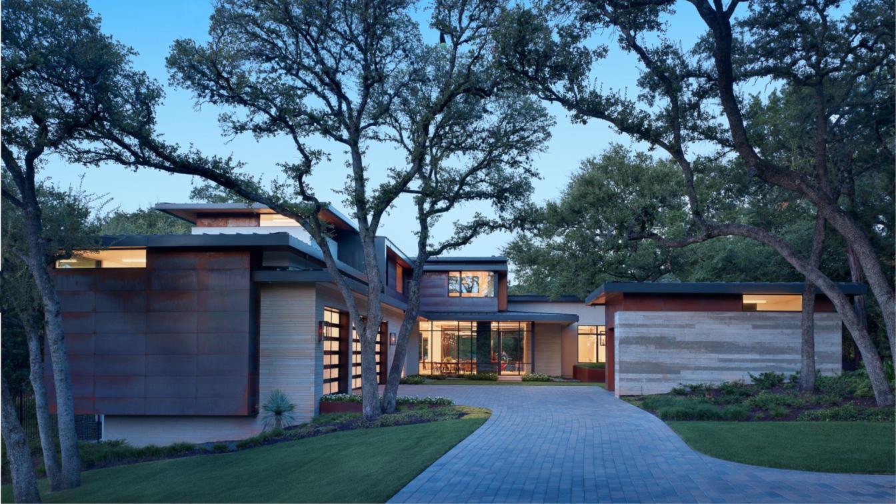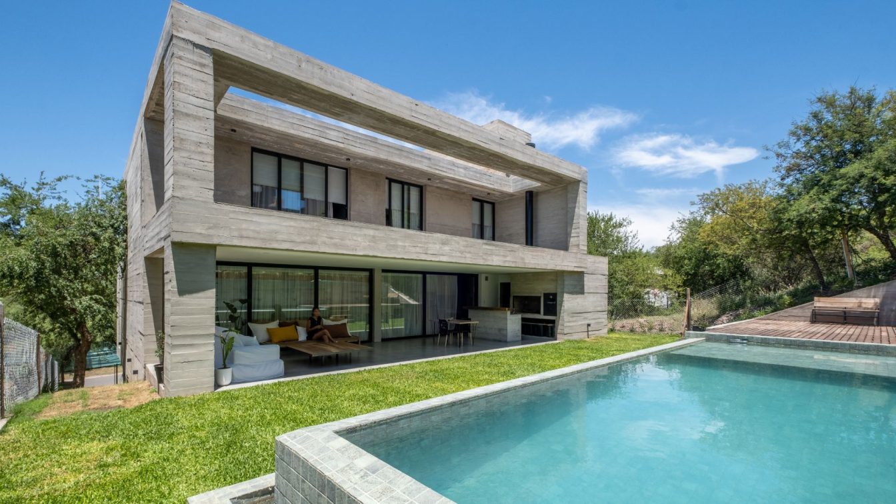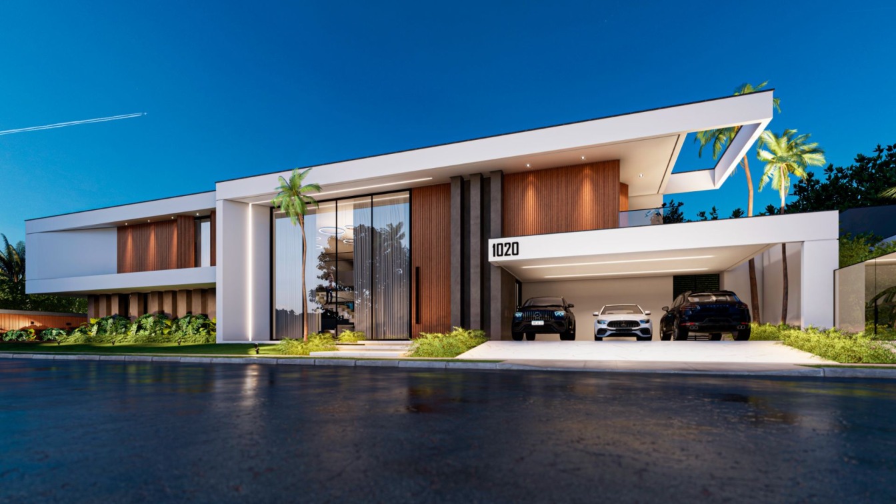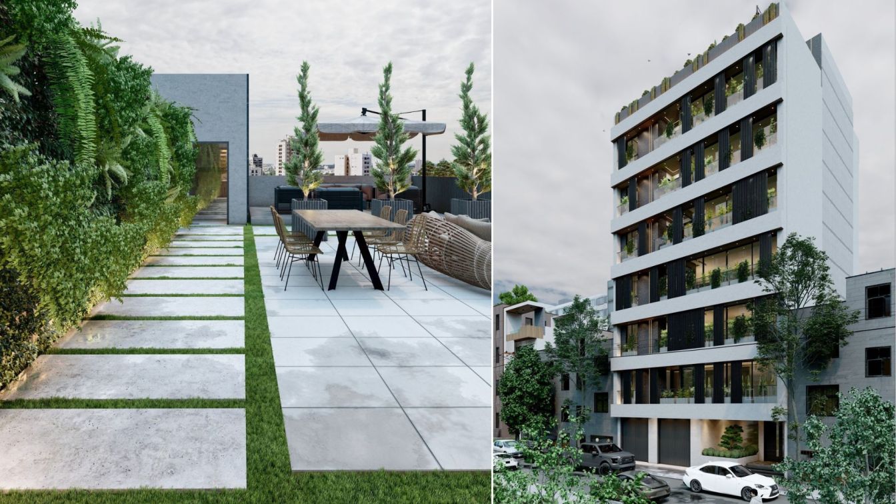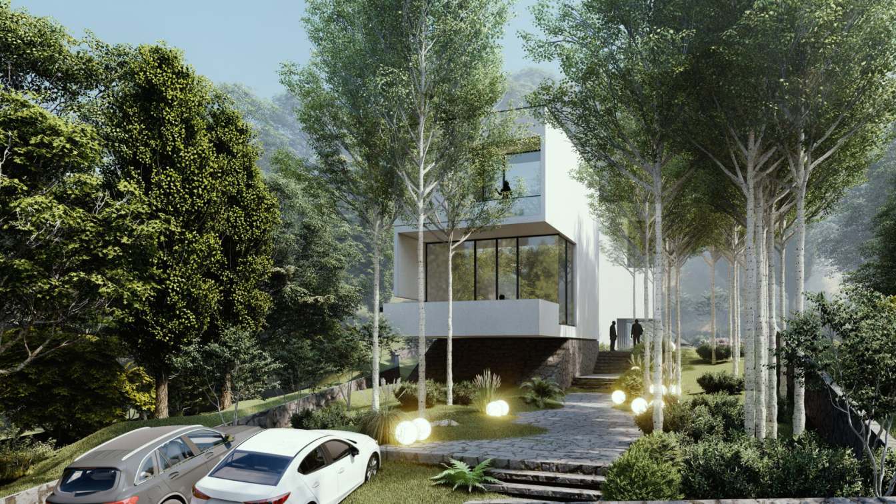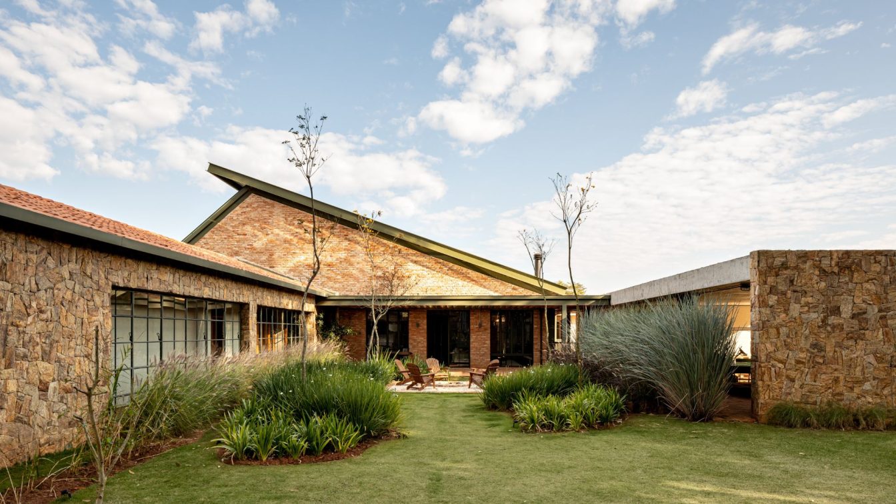The existing primary residence on Hammock Drive is a beautiful modern and tropical home. Our addition of a pool house and loggia is a sleek yet thoughtful and seamless extension of the home. The design is about blending comfort, elegance, and simplicity.
Project name
Hammock Drive Pavilion
Architecture firm
Upstairs Studio Architecture
Location
Miami, Florida, USA
Photography
Venjhamin Reyes
Principal architect
Maricarmen Martinez, AIA
Design team
Maricarmen Martinez, Monica Socorro, Daphney Mershon
Structural engineer
THM Structural Consulting
Environmental & MEP
CesGo Consulting Engineers
Supervision
Forbes Construction
Construction
Forbes Construction
Material
Oolite stone, concrete, cypress wood
Typology
Residential › House
Autumn in the North, a new project by Susanna Cots. A home without walls or doors that plays with distribution as a connection strategy. We are so used to living by the same patterns and the same rules, that we forget to listen to our instincts. And not only in making professional, personal or family decisions. But also, in creating a home. Why sti...
Project name
Autumn in the North
Architecture firm
Susanna Cots
Photography
Mauricio Fuertes
Principal architect
Susanna Cots
Design team
Susanna Cots Interior Design
Interior design
Susanna Cots
Material
Brick, concrete, glass, wood, stone
Typology
Residential › House
This sprawling home was designed and built atop a steep hillside, 75 feet above Lake Austin. The homeowners, a young professional couple with three small children, wanted their home to be all about ‘lake life.’ To take advantage of the spectacular lake views and the surrounding heritage oak trees, LaRue Architects designed the structure with large...
Project name
Cliffside House
Architecture firm
LaRue Architects
Location
Lake Austin, Texas, USA
Design team
James LaRue, Emily Haydon
Interior design
Fern Santini
Landscape
LandWest Design Group, John Hall
Construction
Reynolds Custom Homes
Material
Brick, concrete, glass, wood, stone
Typology
Residential › House
House in the Rodeo, moving blocks. This single-family home is located in the closed neighborhood El Rodeo, La Calera, which is part of a succession of suburban closed neighborhoods located to the west of the city of Córdoba, with the idea of living with greater security and contact with nature, few minutes from the city. The mountain environment th...
Project name
Rodeo House (Casa en el Rodeo)
Architecture firm
Pablo Senmartin Arquitectos
Location
El Rodeo, La Calera, Córdoba, Argentina
Photography
Andrés Domínguez; Video Credits: Andrés Domínguez
Principal architect
Pablo Senmartin
Design team
Giovanna Rimoldi, Suyay Baigorri, Valentin Vodanovic, Alfaro Guadalupe, Giordano Agostina, Mansilla Ariana, Nieva Florencia, Oviedo Macarena
Structural engineer
Andrés Mole
Material
Brick, concrete, glass, wood, stone
Client
Alejandro Dragotto, Gabriela Puchetta
Typology
Residential › House
The residence is located in the historic municipality of São Miguel das Missões, Rio Grande do Sul, on a plot of over 1,000.00m2. The needs program includes 5 suites, an office, a large garage and large living spaces to receive family and friends. Following these premises, Casa Basso is born, a contemporary residence that introduces itself to the...
Architecture firm
Motta Construtora
Location
São Miguel das Missões, Rio Grande do Sul, Brazil
Tools used
AutoCAD, SketchUp, Lumion, Adobe Photoshop
Principal architect
Ruan Carlo Gomes
Design team
Motta Construtora
Collaborators
Leonardo da Motta, Leandro da Motta
Visualization
Ruan Carlo Gomes
Status
Under Construction
Typology
Residential › House
This project is on a land with an area of 296 meters in dimensions 7.14*1.20 has been built. In designing this project, we tried to consider consumption needs and the design has been modernized At the same time. The project is in 6 units, the units in the form of brigades with a size of about 195 meters is designed.
Each unit includes hall and r...
Project name
Lotus Residential
Architecture firm
Rabbani Design
Location
Ahmad Abad Blvd, Babak Street, 5th Babak, Mashhad City, Iran
Tools used
Autodesk 3ds Max2, Lumion, Adobe Photoshop, Adobe Premier, Corona Renderer
Principal architect
Mohammad Hossein Rabbani Zade, Mohammad Mahmoodiye
Design team
Mohammad Mahmoodi,
Collaborators
Construction Team: Mahyar Mokarram, Emad Hosseini
Visualization
Rabbani Design
Status
Under Construction
Typology
Residential › Apartment
As a result of the slope of the site and in order to maximize its potential, we converted the first-floor level, which according to the client was dedicated to the main living space, kitchen, rooms, and guest service, into two mezzanine levels. During this process, the main living space and the kitchen have a smaller level difference in terms of ac...
Project name
2Boxes Villa
Architecture firm
NEOffice
Location
Meygun, Tehran, Iran
Principal architect
Iman Shameli
Design team
Azam Mansouri Moghadam, Amirhosein Kahe
Collaborators
Civil engineer: Aban Tarh co
Status
Under Construction
Typology
Residential › House
This country house was designed for a family with two kids and many friends. It is in a gated community, and though surrounded by neighbors, it enjoys some isolation from them, so the project can better explore the interaction between the interior and exterior spaces. Relevant aspects of the proposition are to be able to contemplate the dawn, the s...
Architecture firm
Memola Estudio, Vitor Penha
Location
Porto Feliz, São Paulo, Brazil
Design team
Vitor Penha, Verônica Molina, Simone Balagué, Bianca Sinisgalli, Augusto Vicentainer
Collaborators
Luciana Facio; Interior Decoration: Manuela Figueredo; Automation: Raul Duarte; Installations: Ramoska Castellani
Material
Brick, concrete, glass, wood, stone
Typology
Residential › House

