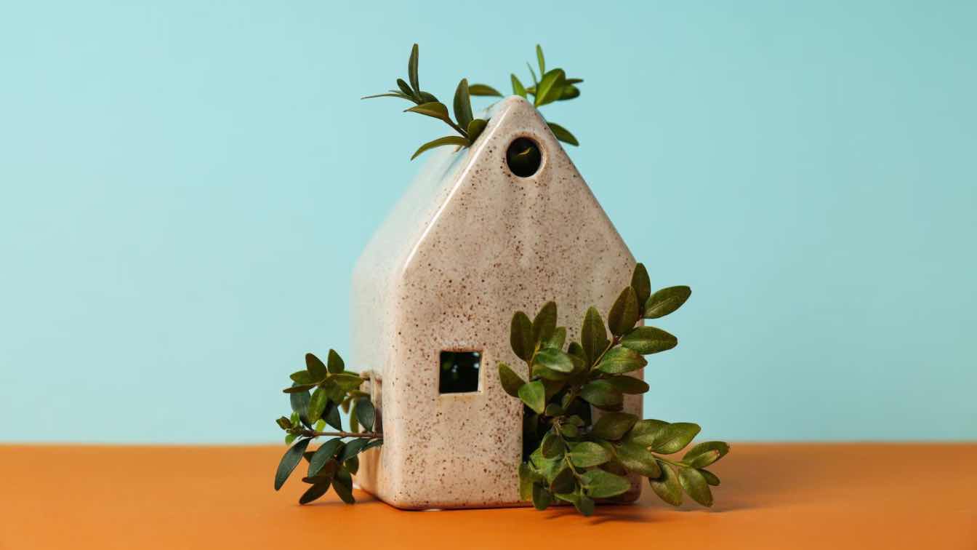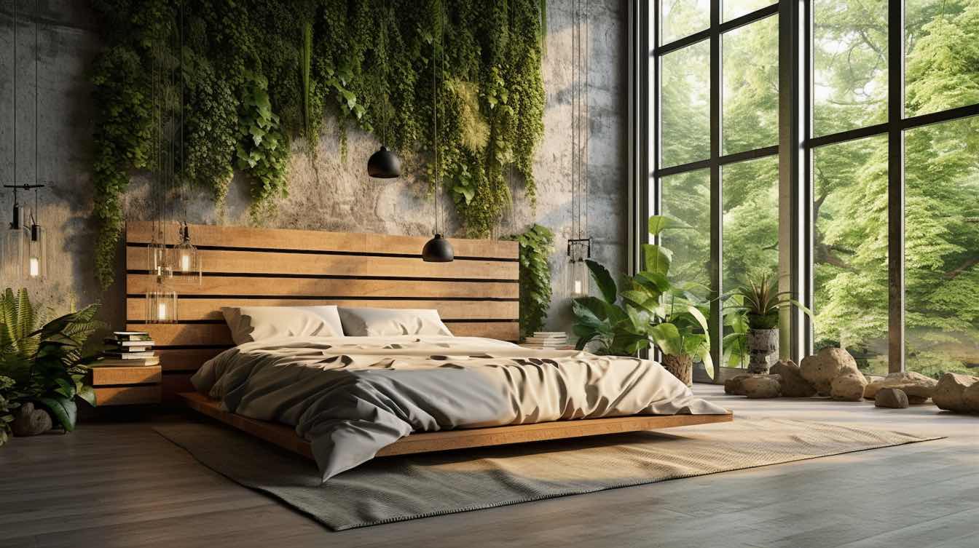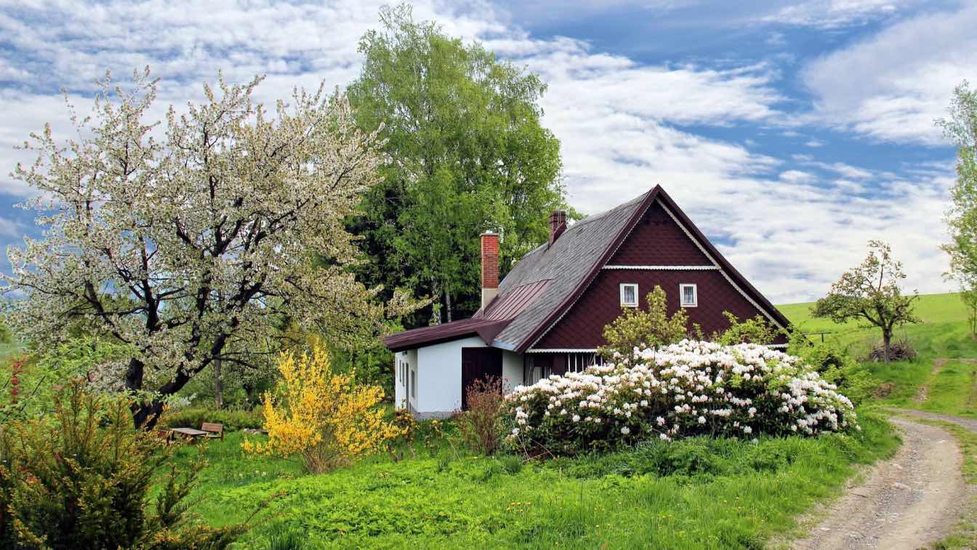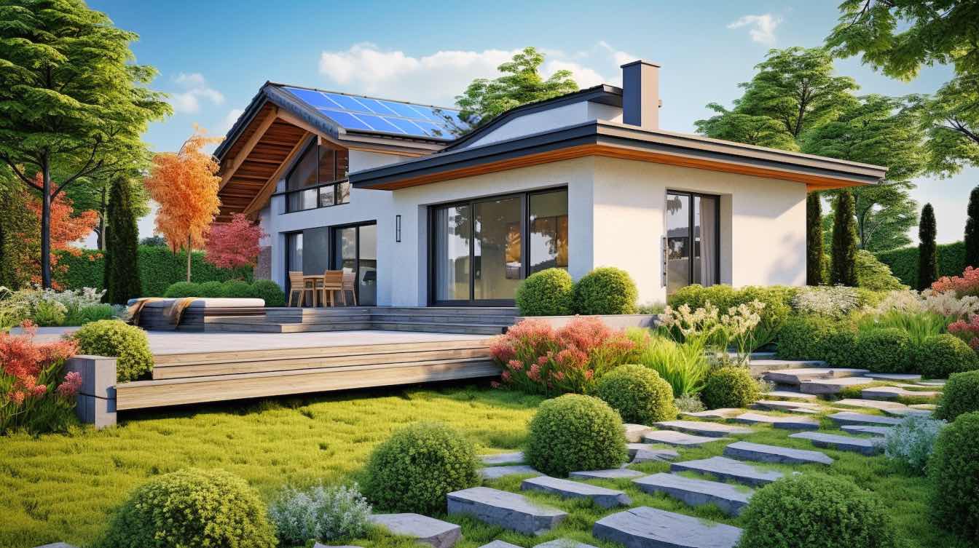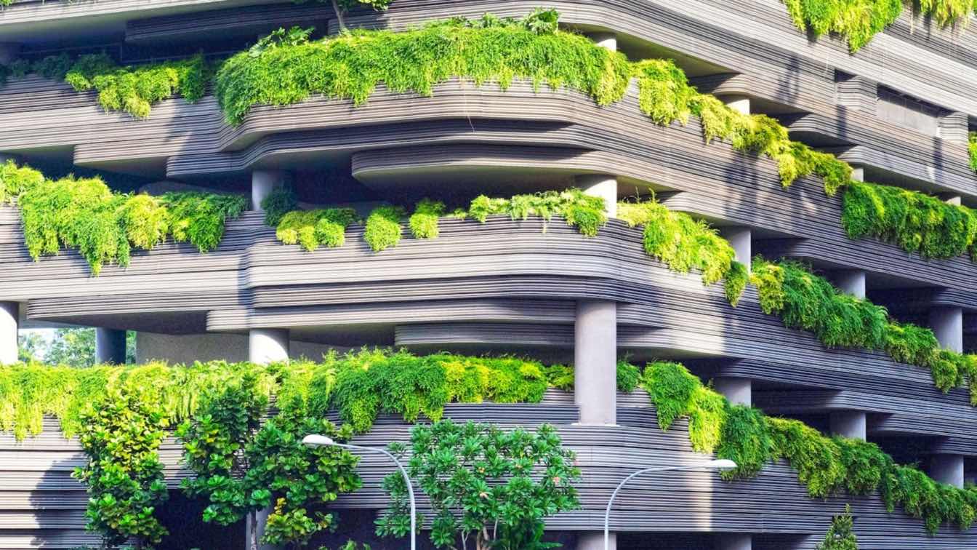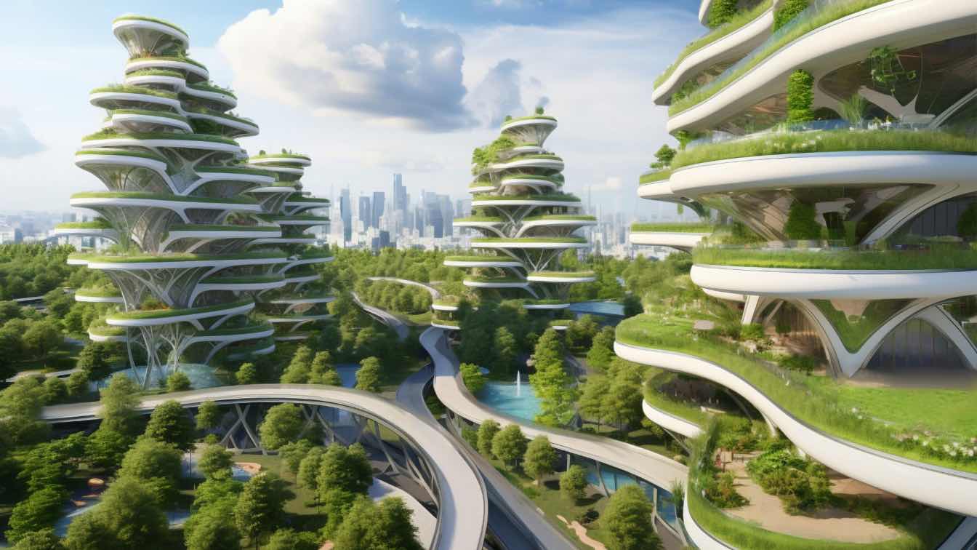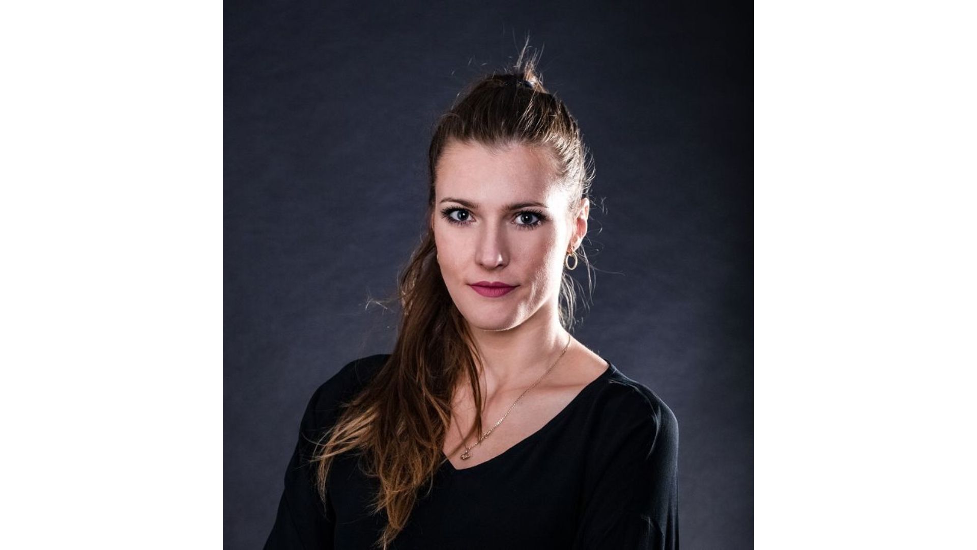Designing a home involves careful planning, using energy-efficient systems, implementing water-saving techniques, and choosing sustainable materials. These steps are crucial for reducing our impact without sacrificing convenience or functionality.
Photography
Atlas Company
By investing in an eco-friendly mattress, you are making a statement about your commitment to sustainability while enjoying the benefits of a restful and rejuvenating sleep. It's a win-win for both you and the environment.
Written by
Rao Ambreen Khalid
Sustainable landscaping is more than building an environmentally friendly outdoor space. It also involves creating a harmonious relationship between your home and nature.
Written by
Catherine Park
You're building your dream home—sustainable, energy-efficient, kind to the planet. You've got solar panels in mind, rainwater harvesting, and recycled materials. But there's a crucial professional behind the scenes, making this eco-friendly dream a reality: the electrician.
Written by
Herbert Harris
Glazing rubber is transforming sustainable architecture with its versatility and durability. By enhancing energy efficiency, soundproofing, weather resistance, structural support, and solar integration, it sets new standards for green building practices.
In this article, we will explore what sustainable cities with district heating are and their current and future shape.
Read on to discover how sustainable architecture transforms our cities into greener, healthier living places.
Written by
Monique Araneta Montgomery
Architects can implement eco-friendly design techniques when determining the design and construction of a building. They can execute multiple sustainable building strategies so that building occupants use minimal energy while maintaining comfort.

