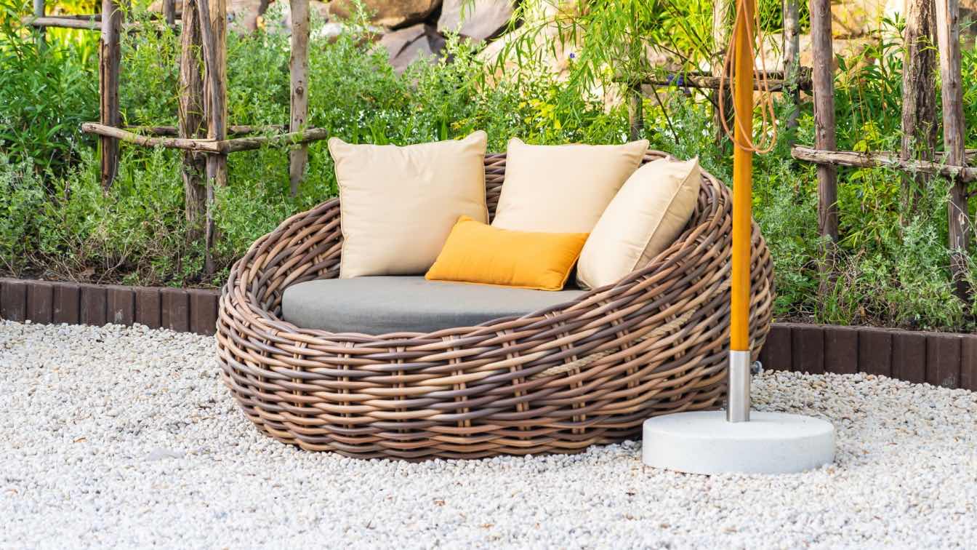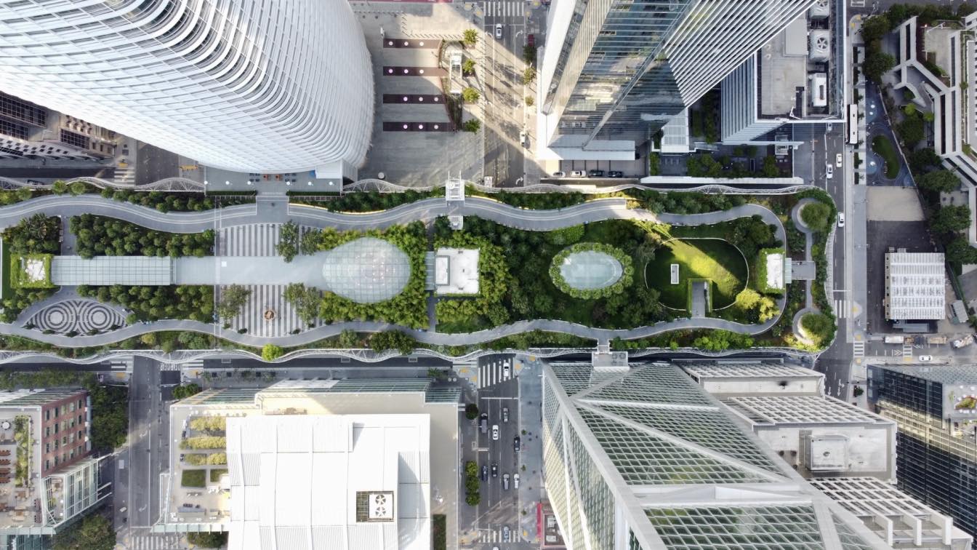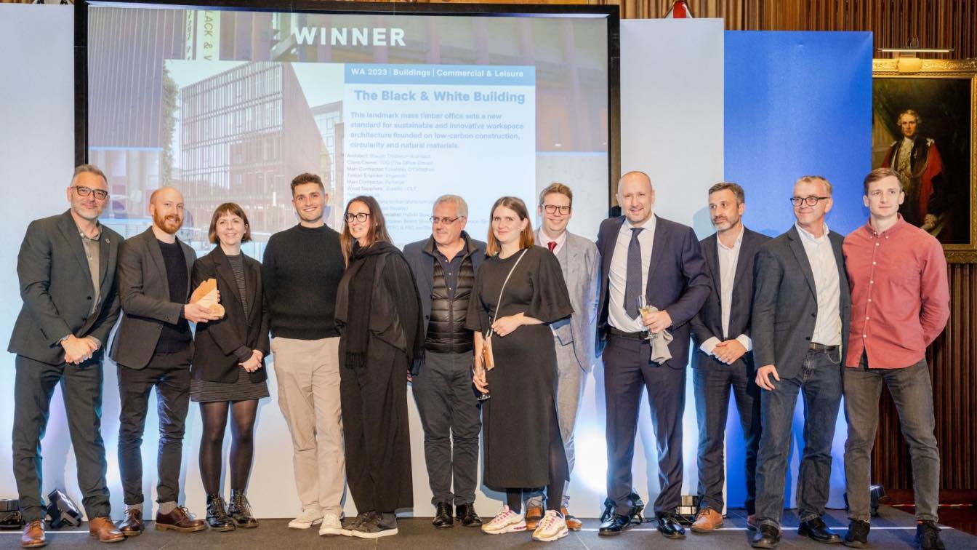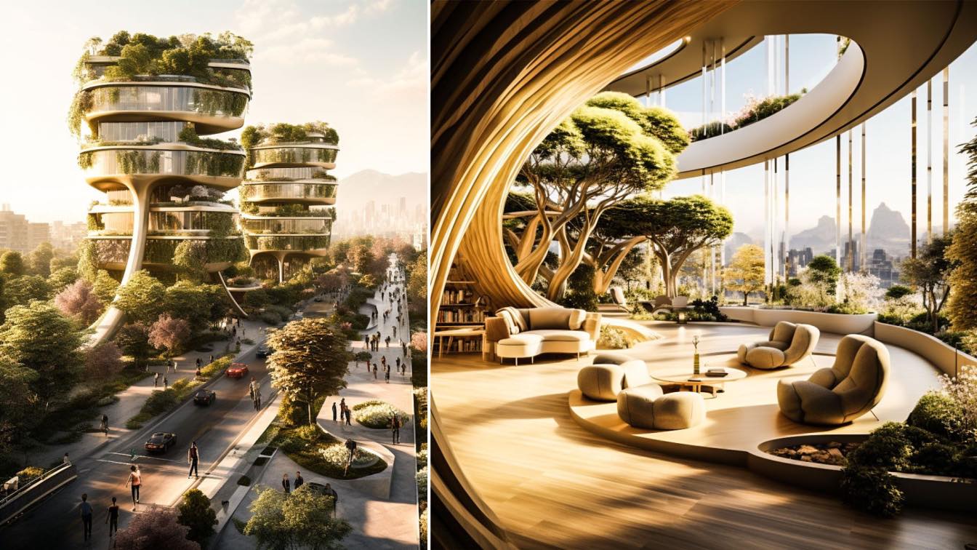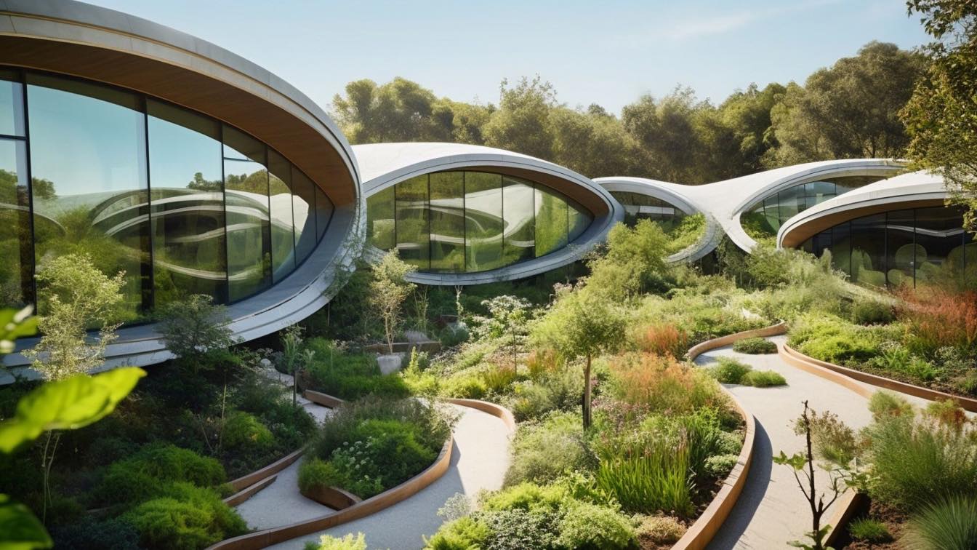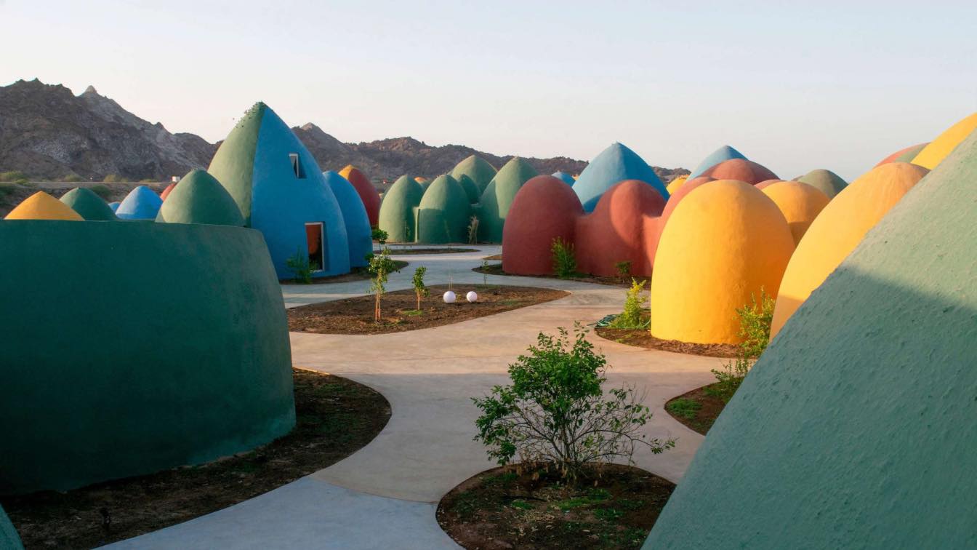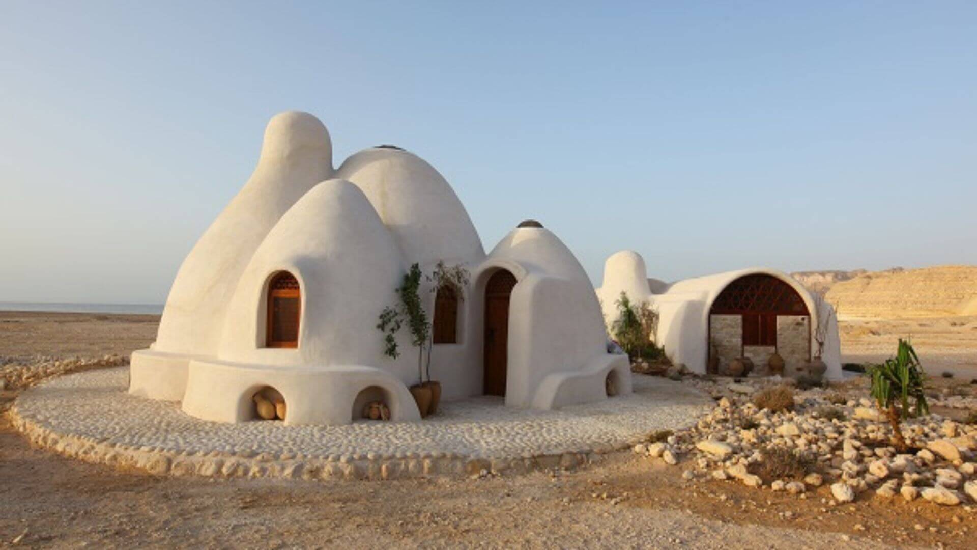In the realm of architecture and design, the convergence of aesthetics and sustainability has paved the way for innovative approaches to outdoor spaces. The evolution of outdoor areas into extensions of our living spaces has spurred a profound exploration of eco-friendly furniture, redefining the very essence of alfresco living.
Photography
Life For Stock
In the realm of architecture, the pursuit of sustainability and innovation has become an imperative. As the construction industry grapples with environmental concerns and the need for enhanced performance, architectural materials have emerged as a critical factor in shaping the built environment of the future.
Written by
Lisa Thompkins
The Black & White Building is a double winner in the Wood Awards 2023 – with the Waugh Thistleton Architect-designed timber office block taking out both the Commercial and Sustainability categories.
Written by
imber Development UK (organisers of the Wood Awards)
During the epidemic in Tehran, the need for a significant change in the design approach in residential complexes was felt. The architectural landscape in Tehran witnessed a significant transformation in response to the restrictions imposed by the pandemic. With the restrictions that limit outdoor activities, the integration of biophilic principles...
Project name
Residential complexes of Tehran, biophilic architecture during the epidemic
Architecture firm
Rezvan Yarhaghi
Tools used
Midjourney AI, Adobe Photoshop
Principal architect
Rezvan Yarhaghi
Visualization
Rezvan Yarhaghi
Typology
Residential and leisure time
Green architecture is a concept of designing and constructing buildings that are environmentally responsible and resource-efficient throughout their life cycle. It involves the use of renewable resources such as solar energy, water conservation and responsibly sourced materials to reduce the carbon footprint of a structure while creating eco-friend...
In 1984, Iranian architect Nader Khalili developed the innovative earthbag construction technique known as SuperAdobe. It was developed with its potential for building on Mars and the Moon in mind, as a home design for future spacefaring generations.
Photography
Tahmineh Monzavi
SuperAdobe homes exemplify the harmonious blend of sustainability and elegance. Their unique construction technique, rooted in ancient wisdom and modern innovation, offers a solution for environmentally conscious individuals seeking to create breathtaking homes with minimal impact on the planet.
Photography
Junoot, Oman Collaboration between Cal-Earth (led by alumni Hooman Fazly), URC, and SSH
Making small changes in your home spa can have a big impact on the environment. Choose natural ingredients and products made from sustainable materials. Invest in energy-efficient appliances to reduce your carbon footprint.

