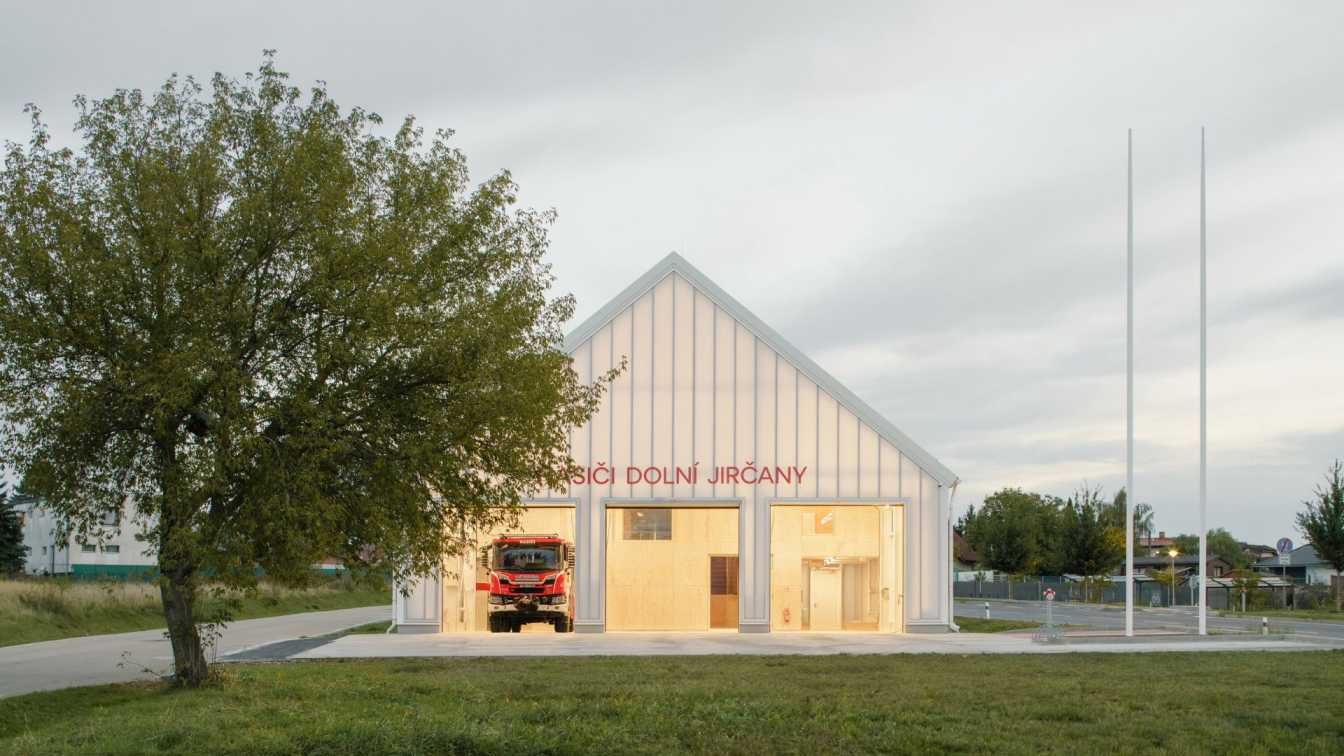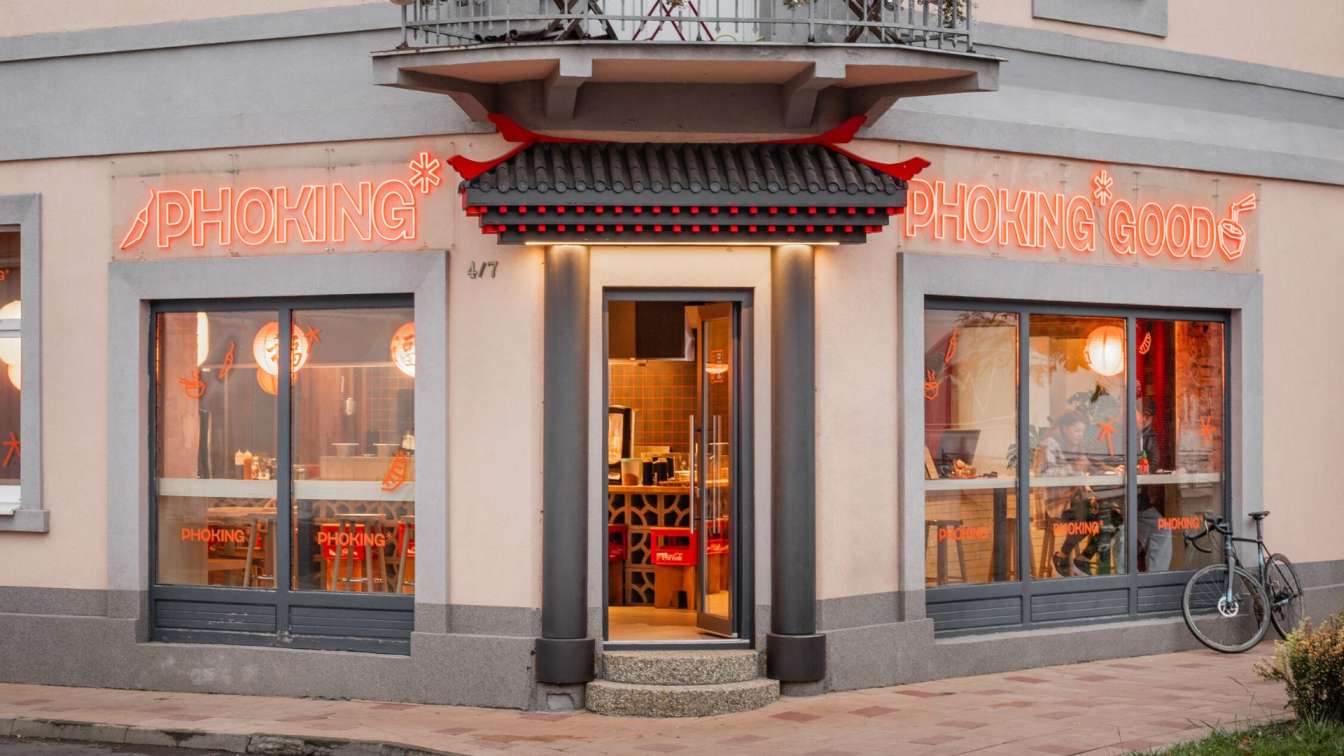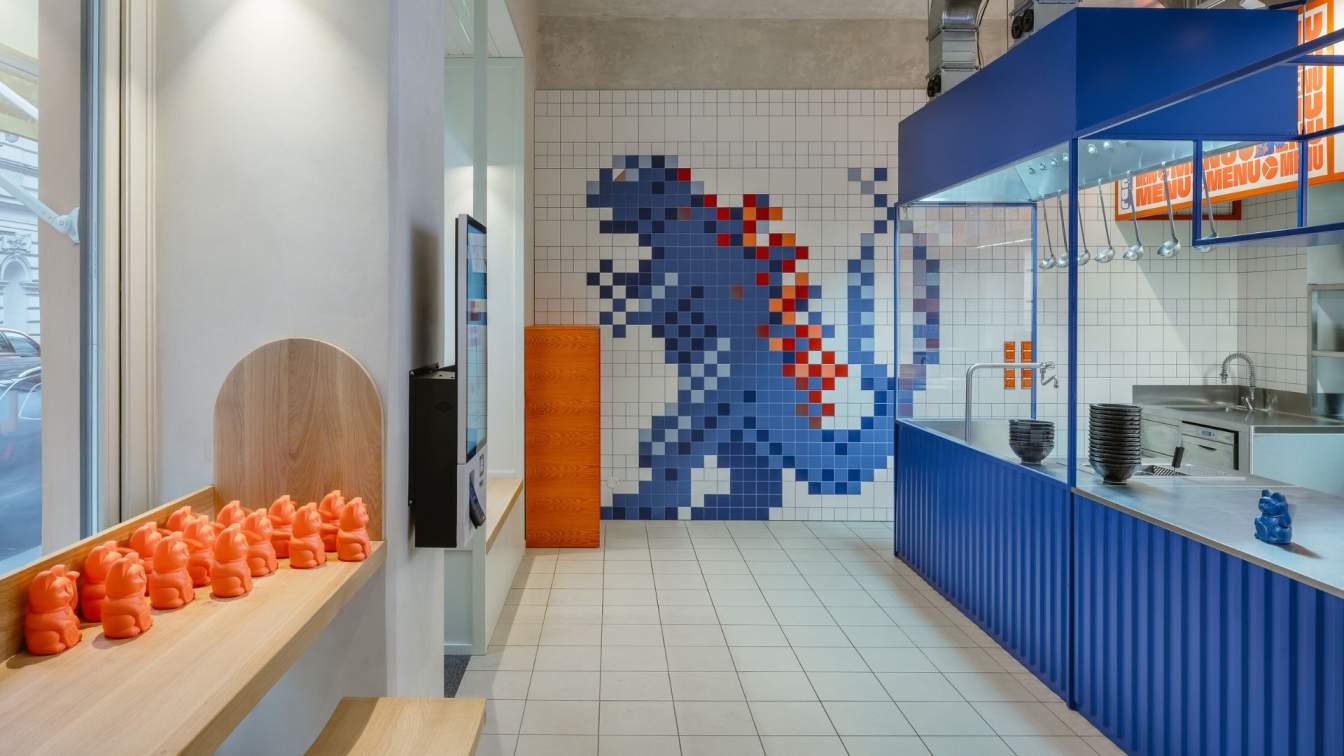The fire station in Dolní Jirčany is a place where tradition meets modern design and functionality. It is designed to resemble the typology of rural barns with its shape and volume. Its rectangular form and gabled roof also create a visual connection with the elementary school located across the street.
Project name
Jirčany Fire Station
Architecture firm
SOA architekti
Location
Ke Křížku, 252 44 Psáry, Czech Republic
Photography
Alex Shoots Buildings
Principal architect
Ondřej Píhrt, Štefan Šulek, Ondřej Laciga, Kateřina Luftová, Štěpán Tomš, Marie Hojná
Collaborators
Electrical engineering: Jan Drašnar. HVAC: Václav Heis. Metal profiles, steel structure: SteelPro4. AL windows and doors contractor: Samat
Built area
Built-up area 425 m², Gross floor area 594 m², Usable floor area 429 m²
Structural engineer
CLT: A2 Timber [Václav Bártík]
Environmental & MEP
Electrical engineering: Jan Drašnar
Construction
BW – Stavitelství
Material
Steel – hall construction. CLT – building construction, residential building. Plywood – building cladding. 2 Polycarbonate – façade. Steel sheet – roof. Wire-concrete – floor
Client
Municipality Psáry
The Vietnamese restaurant is situated in a corner building, which was previously occupied by a Chinese buffet. As you enter, the exposed brick walls immediately capture your attention, infusing the restaurant with a rustic charm. The heart of the restaurant is the open kitchen, complete with a counter where diners can witness the meticulous prepara...
Project name
Pho King Restaurant
Architecture firm
SOA architekti
Location
Námestie svätého Egídia 4/7, Poprad, Slovakia
Principal architect
Štefan Šulek
Design team
Marie Hojná, Adam Šterbák
Collaborators
Kitchen technology: Cortec; Graphic design: King Media
Material
Bricks – walls and ceiling. Solid wood – countertop. COR-TEN – metal cladding
Typology
Hospitality › Restaurant
Ramencraft is not just a restaurant; it's an architectural and gastronomic experience that blends traditional cuisine with modernity. Located in the heart of Prague, the restaurant offers a unique fusion of Japanese culture, gaming world, and pop culture into its architectural design. Pixelated 8-bit graphics are transformed into the surface of wal...
Architecture firm
SOA architekti
Location
Veleslavínova 59/3, Prague, Czech Republic
Photography
Studio Flusser
Principal architect
Štefan Šulek, Lucia Kráľ
Collaborators
Gastronomy production: InGastro; Graphic design: Tomáš Eisner; Locksmith work: Pavel Blecha; Carpentry work: Jaroslav Morgenstern
Built area
Gross floor area 141 m²; Usable floor area 107 m²
Typology
Hospitality › Restaurant




