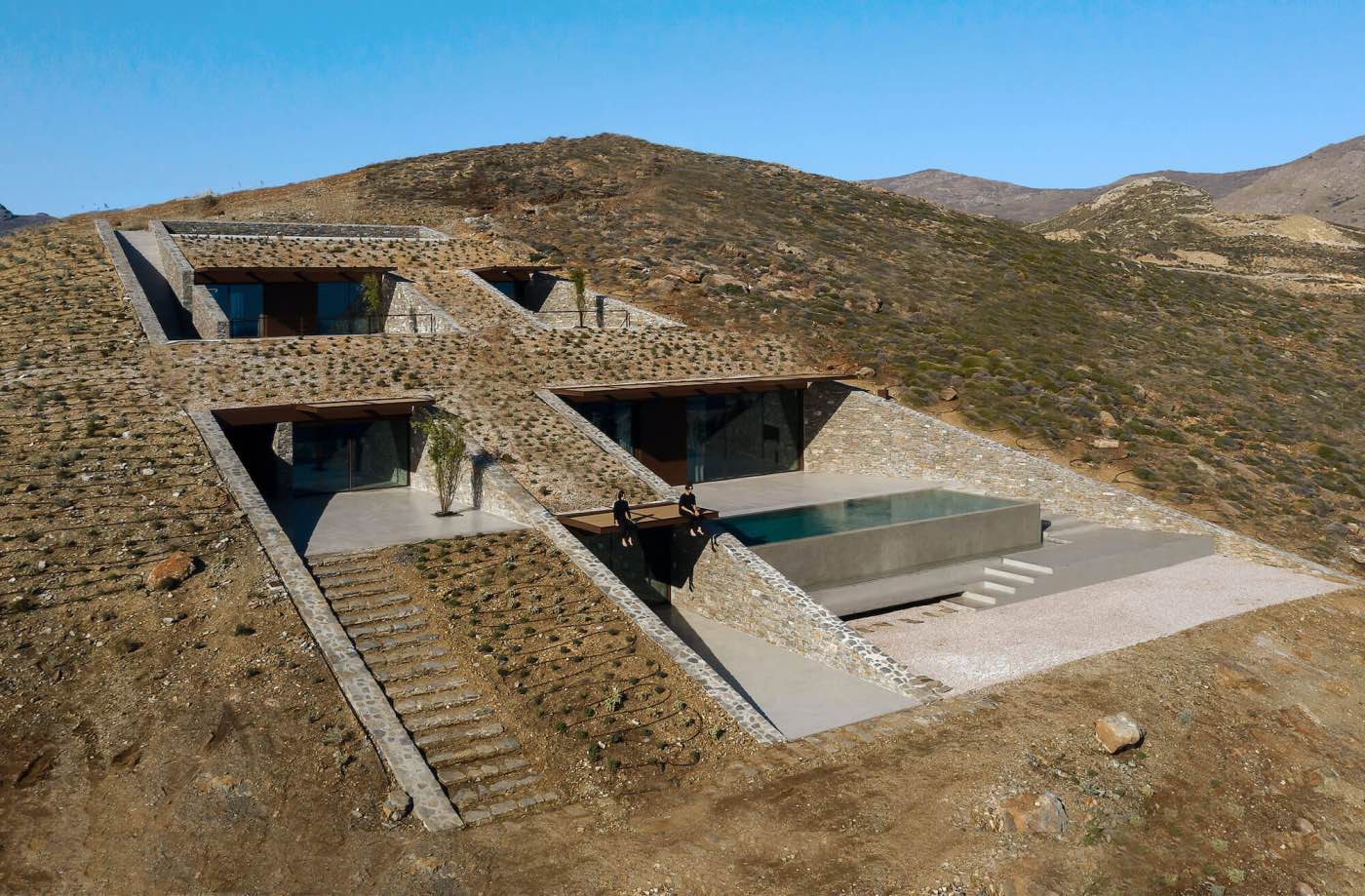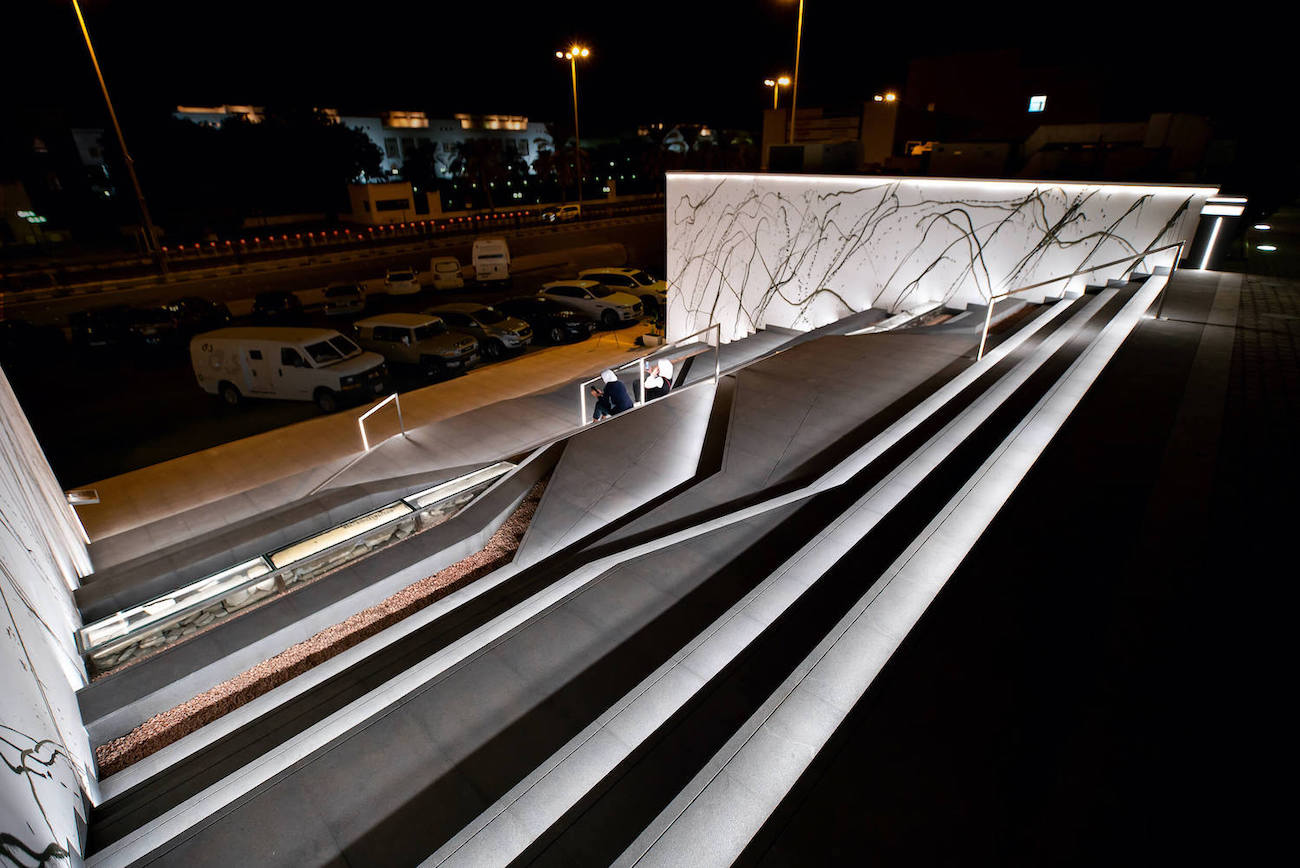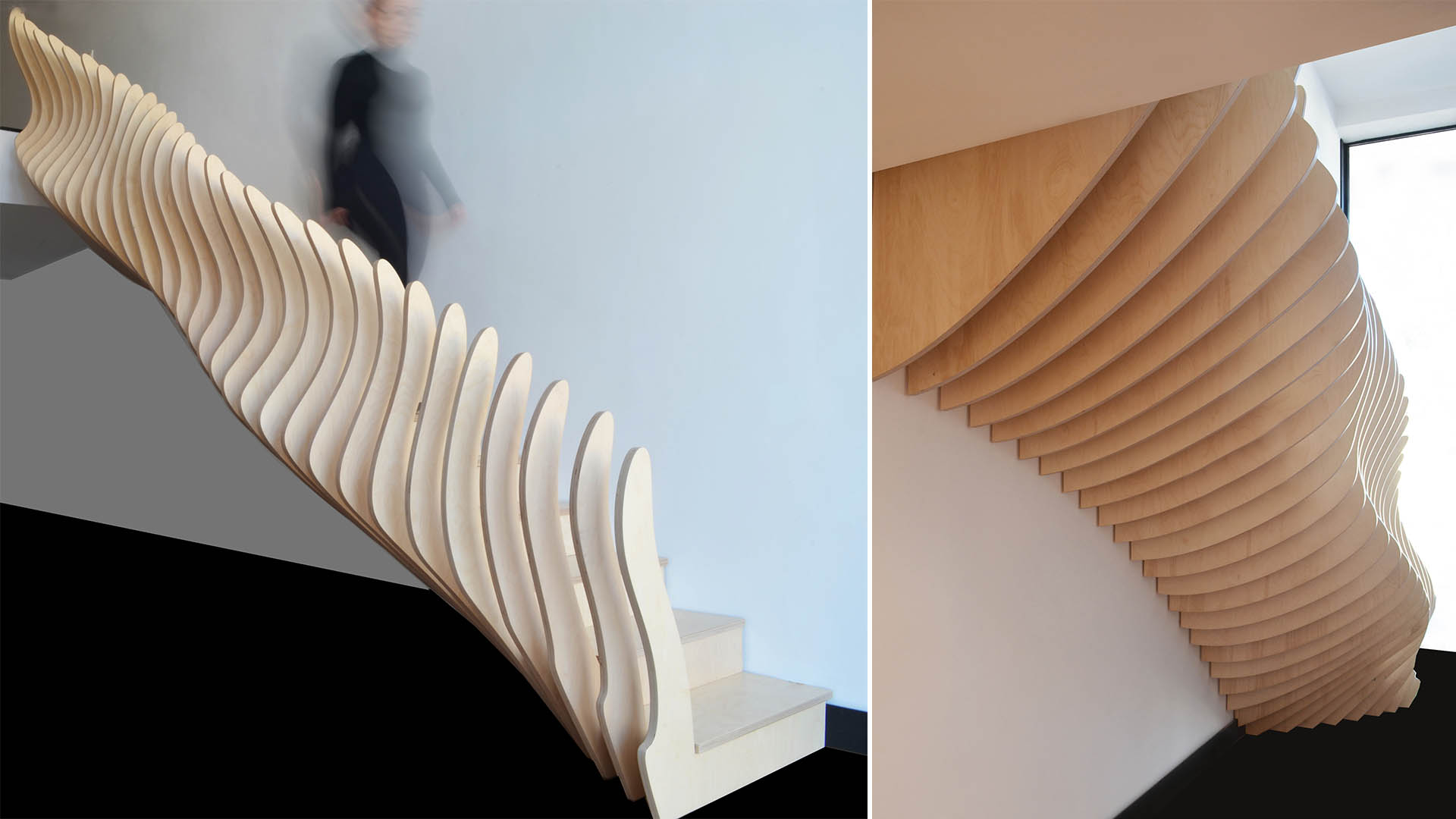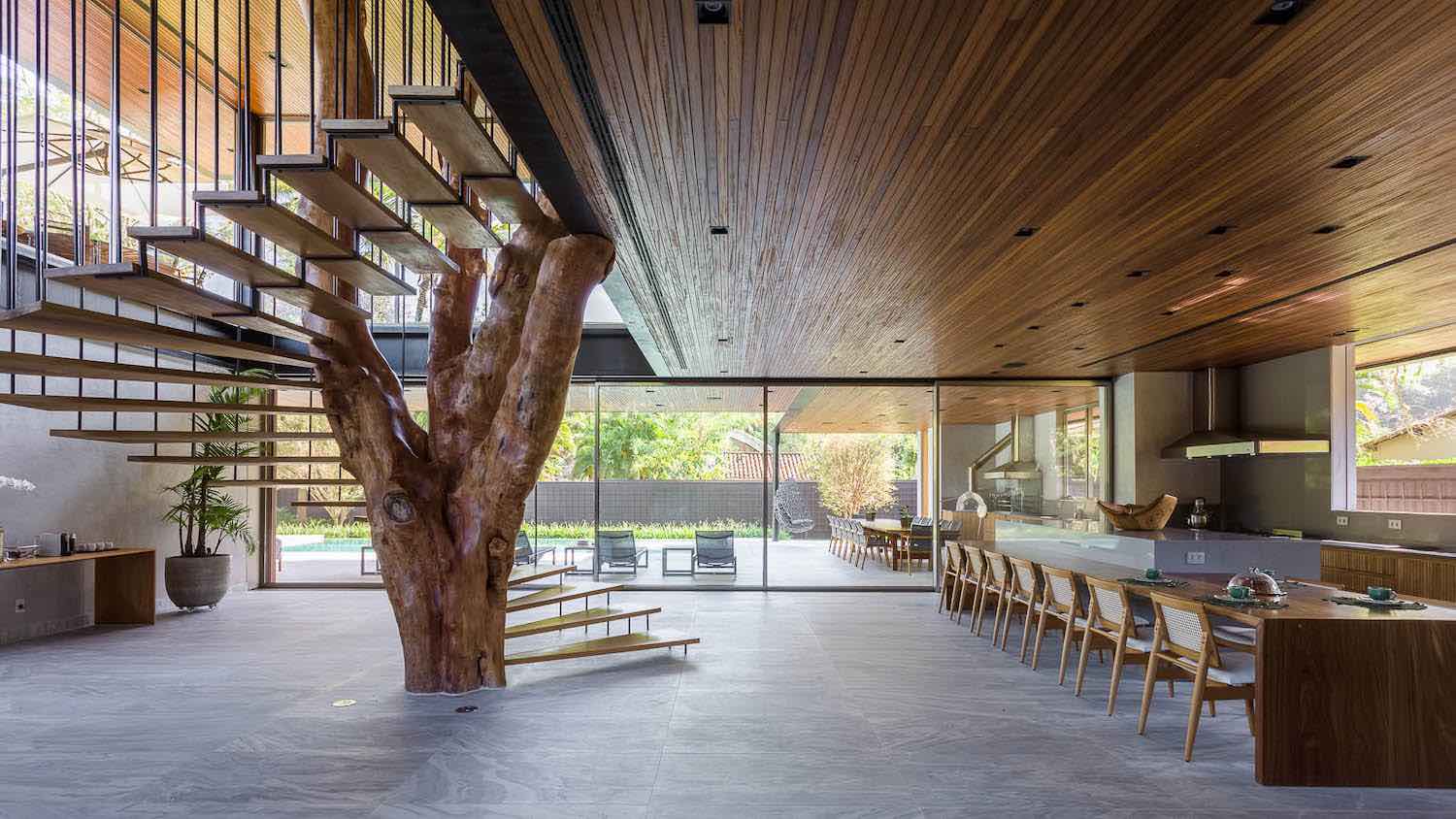The Athens-based architecture firm Mold Architects led by Iliana Kerestetzi has recently completed nCAVED House, a private residence located in Agios Sostis, Serifos Island, Greece.
Project name
nCAVED House
Architecture firm
Mold Architects –Iliana Kerestetzi
Location
Agios Sostis, Serifos Island, Greece
Photography
Yiorgis Yerolymbos, Panagiotis Voumvakis
Principal architect
Iliana Kerestetzi
Design team
Iliana Kerestetzi, Konstantinos Vlachoulis, Michail Xirokostas
Collaborators
Manos Kerestetzis (Consultant Architect)
Structural engineer
Studio 265
Environmental & MEP
TEAM M-H (Mechanical Engineer)
Lighting
Nikos Adrianopoulos
Tools used
AutoCAD, Adobe Photoshop, Adobe Lightroom, Dji Mavic Pro
Construction
Mold Architects
Typology
Residential › House
Al-Seif Staircase #s25k is a project under the umbrella of Amiri Diwan of Kuwait, donated by Tamdeen Group and supported by the Kuwait Municipality, Public Utilities Management Company (PUMC), and Al Ghanim International. It emerges as an initiative by Parallel Studio to refurbish the area that has witnessed significant contribution to cumulative K...
Project name
Al Seif Staircase #s25k
Architecture firm
Parallel Studio
Location
Kuwait City, Kuwait
Photography
Faisal Al Hindi and Yousif Abdulsaid
Principal architect
Mai Al Busairi
Design team
Mai Al Busairi, Daniel Oliveira, Daniel Kiss, Mohammad Najdi, Pil Matando, Uvis Mustathafa, Ali Fakhreddine
Collaborators
Amiri Diwan (Sponsor), Tamdeen Group (Donater), Al Ghanim International (Supporter), Kuwait Municipality (Supporter), Public Utilities Management Company (Supporter), Elevation Burger (Artist Program/ Graffiti Wall)
Structural engineer
Al Farooqi Engineering Consultants
Construction
Creative International, Arif Fawzi
Supervision
Parallel Studio
Visualization
Parallel Studio
Tools used
Rhinoceros 3D, Autodesk Revit, Adobe Photoshop, Adobe Illustrator
Material
Granite, Stainless Steel
Typology
Urban Development
Robbert de Goede has designed a new home in a former gymnasium in old city center Amsterdam, Netherlands. Imagine the possiblity to build a new home in a former gymnasium. A space everyone knows and many architects have fantasized about. First we brought in a flood of daylight with 10 skylights and a huge facade. The trusses were a gift from the bu...
Project name
The Gymnasium
Architecture firm
Robbert de Goede
Location
Old city center Amsterdam, Netherlands
Photography
Marcel van der Burg
Principal architect
Robbert de Goede
Interior design
Robbert de Goede
Collaborators
Houtwerk, Beverwijk. Hazewindus. van Eden Bouwconstructies.
Environmental & MEP engineering
Contractor
VKV Restaurations
Typology
Residential › Apartment
Moiré ascent by Sophia Michopoulou, is a staircase inspired from the harmonic streams and ethereal movements for ethical office functionality.
Product name
Moiré ascent
Manufacturer
Wood specialist: Doulis wood applications | Metal construction: Veta sa
Product type
Office staircase
Contact
michopoulou.s@gmail.com
Designer
Sophia Michopoulou
Use
Bridging the main working space level with the board room
Applications
Digital fabrication
Characteristics
Twenty-eight CNC cut plywood slices
Format
Multiple unique elements
The Sao Paulo-based architecture firm Klam Arquitetura led by Anderson Muniz has descined Z.C. Residence, a single-family home located in Ubatuba, São Paulo, Brazil.
Project description:
Klam Arquitetura was invited to design this residence that should comfortably accommodate a large family. T...





