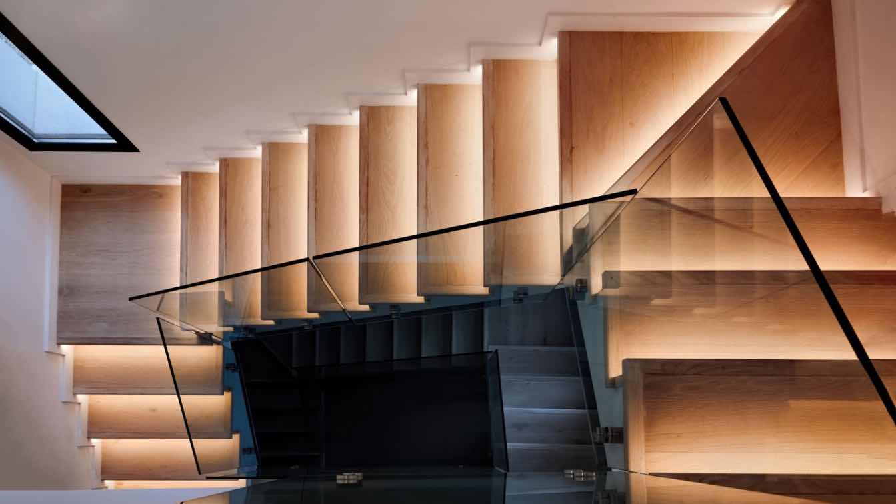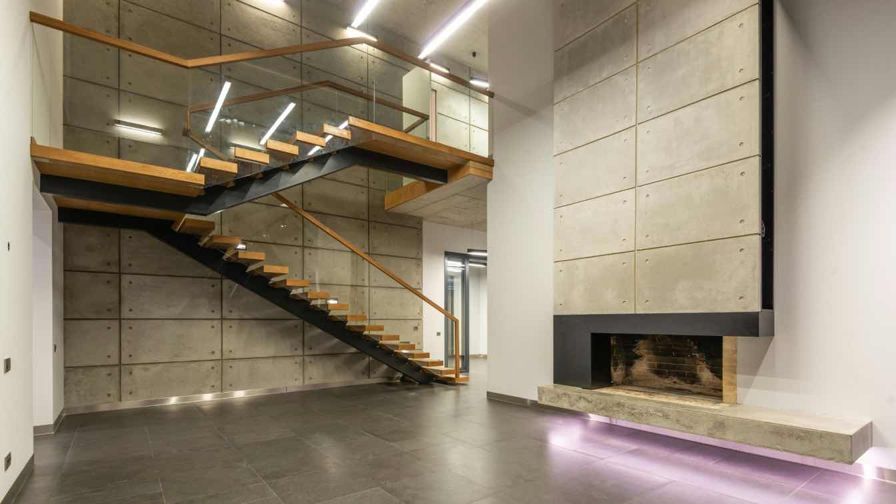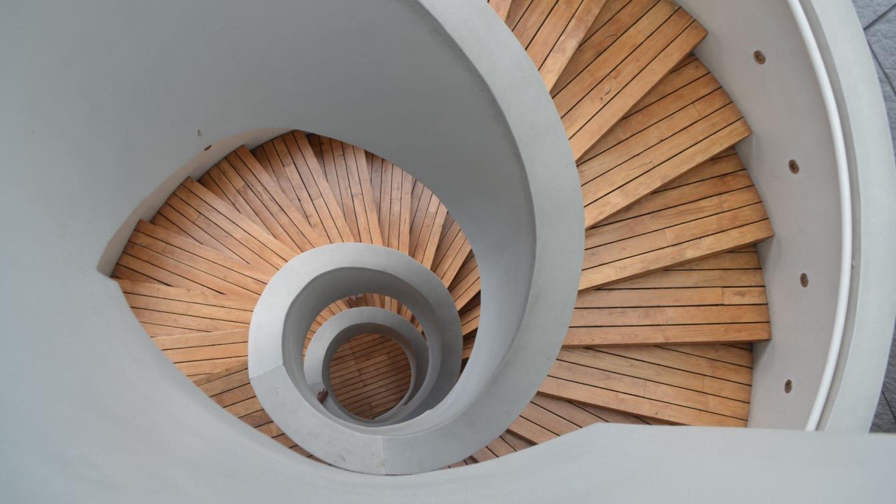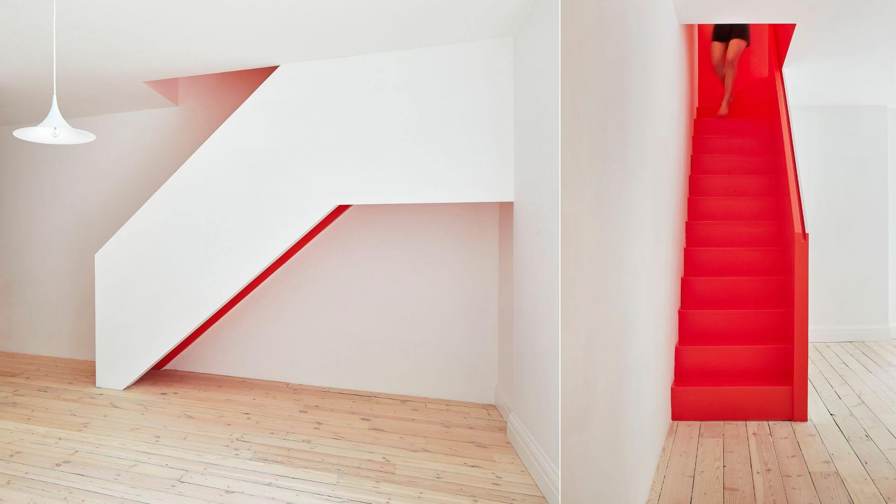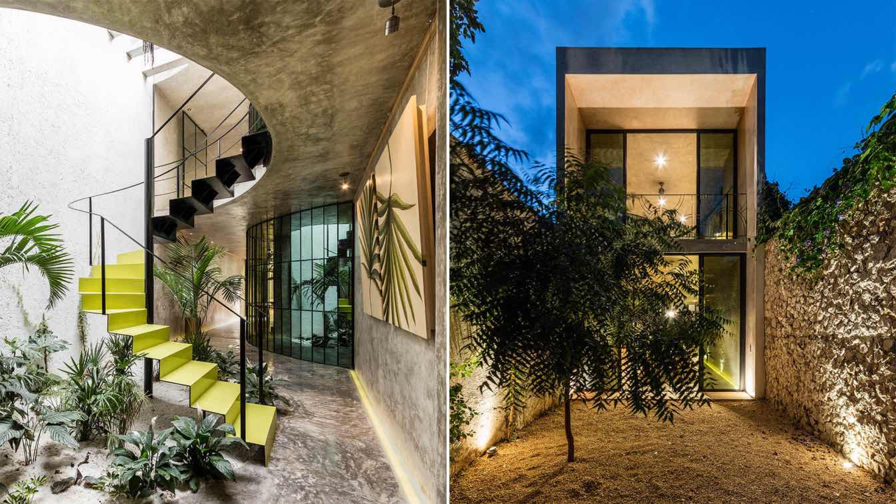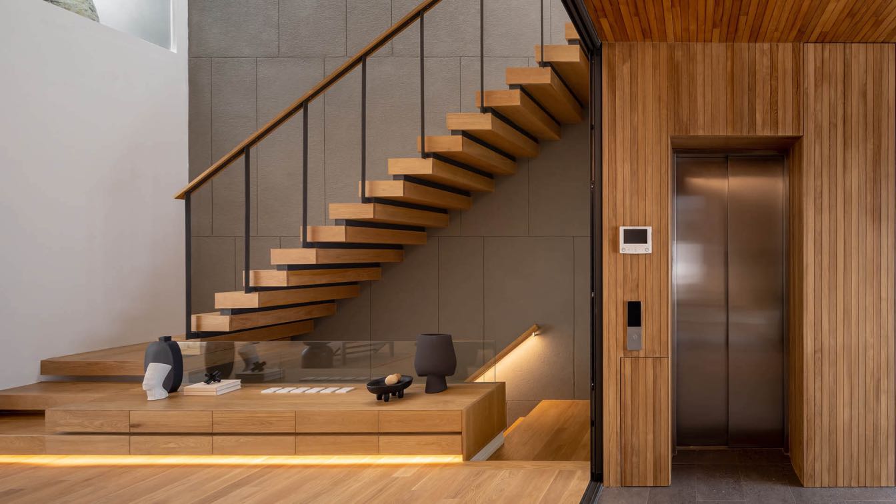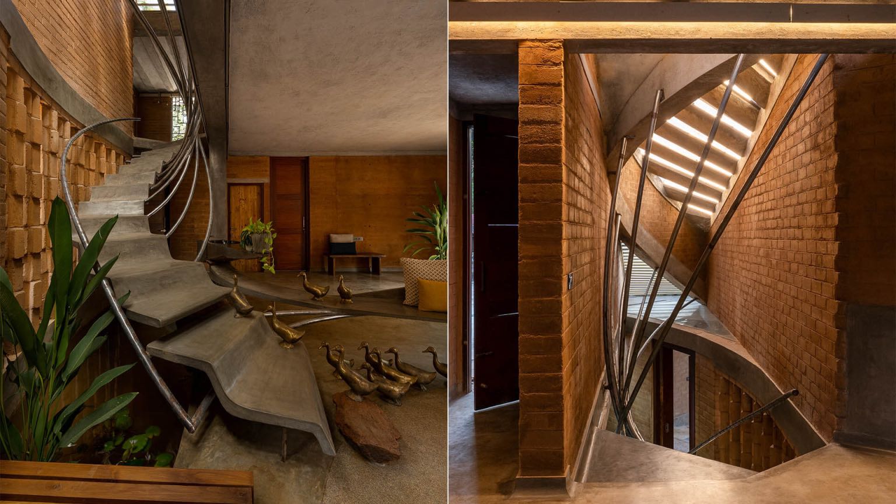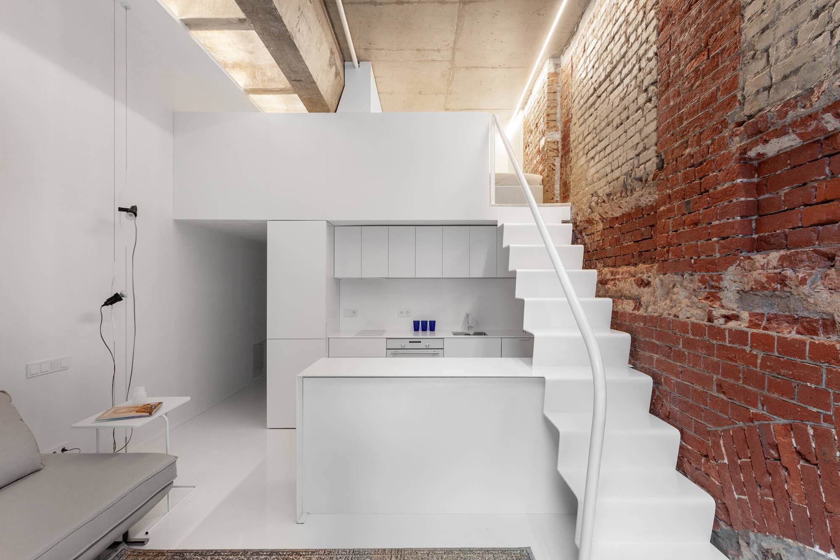Anti-slip tape for stairs is a simple but very effective way to enhance safety through the prevention of slips and falls. When their installation is carried out properly and adequate maintenance procedures are utilized, they help keep stairways safe and aesthetically pleasing.
Add aesthetic and functional details to your spaces with railings. Explore different stair railing types, and find out how they elevate spaces.
Photography
Max Rahubovskiy
Crafting a modern staircase is challenging as designers balance aesthetics and function. These tips for designing the perfect staircase will simplify the job.
Written by
Felicia Priedel
This project, for a house in Notting Hill in London, started during the COVID-19 pandemic. With social distancing, the works on site had to be organised differently taking more time to be done, using materials available in existing storage and more personal interpretation from the team on site due to remote communication.
Project name
Lockdown Stair
Architecture firm
Sophie Nguyen Architects
Location
Notting Hill, London, UK
Photography
Hufton + Crow
Principal architect
Sophie Nguyen
Collaborators
FPS Flooring (Floor Specialists)
Supervision
Sophie Nguyen Architects
Visualization
Sophie Nguyen Architects
Construction
Corcoran Builders Ltd
Material
Timber joists, Plywood, Painted MDF, Painted plasterboard
Typology
Residential › House
How to create a single-family home, comfortable, functional and out of the ordinary, in a lot with dimensions of 4 x 69 meters without dying in the attempt. This was our challenge when designing “kaleidos House”.
Project name
Kaleidos House
Architecture firm
Taller Estilo Arquitectura
Location
Calle 78 número 484 B por 55 y 57 Colonia Centro. Mérida, Yucatán, Mexico
Photography
David Cervera, Elías Collí Medina
Principal architect
Víctor Alejandro Cruz Domínguez, Iván Atahualpa Hernández Salazar, Luís Armando Estrada Aguilar
Design team
Víctor Alejandro Cruz Domínguez, Iván Atahualpa Hernández Salazar, Luís Armando Estrada Aguilar
Collaborators
Silvia Cuitún Coronado, Daniel Rivera Arjona, Jorge Escalante Chan, Adrián Morales
Structural engineer
Rafael Domínguez Barjau
Construction
Juan Diaz Cab, Carlos Canto Trujillo
Material
Walls and ceilings are made of polished gray concrete as well as the floor of the ground floor where the same polished finish is preserved, while in the upper floor the concrete is hammered creating a texture that gives warmth to the space.
Typology
Residential › House
The design and development of a ‘home and a workspace’ to be in the same physical space is the brief that UNI-Living needs to decipher and translate. This real estate developer is co-founded by architects contributing as the key figure in the investment and real-estate aspect of the company.
Architecture firm
IF (Integrated Field Co., Ltd.)
Location
Udomsuk District, Bangkok, Thailand
Collaborators
24percent.home (FF&E Design), UNI-Living (Developer)
Interior design
FINTERIOR
Structural engineer
Boonchu Sedchaicharn
Lighting
Kullakaln Gururatana
Construction
NAWA ATSAVA ARCHITECTURE AND DESIGN CO., LTD., 2B1 CONSULTING CO., LTD
Typology
Commercial › Home Office
The Indian architecture firm Wallmakers led by Vinu Daniel has recently completed Jack Fruit Garden Residence, a single-family home that largely constructed with CSEB (Compressed Stabilised Earth Blocks) and Rammed earth walls.
Project name
Jack Fruit Garden Residence
Architecture firm
Wallmakers
Location
Vengola, Ernakulam, Kerala, India
Photography
Anand Jaju, Syam Sreesylam
Principal architect
Vinu Daniel
Material
CSEB (Compressed Stabilised Earth Blocks) and Rammed earth walls with strategically placed openings for cross-ventilation, Brick
Typology
Residential › House
First of all, we believe that the apartment is very attractively located: above the arch, as if between two buildings — a former tea factory built in 1914, from which the apartment inherited a classy brick wall, and the former building of Calculating-Analytical Machines Factory where in peacetime the first in the USSR vacuum tube electronic computi...
Architecture firm
Room Design Büro
Location
Nizhnyaya Krasnosel'skaya Ulitsa, 35с49, Moscow, 105066, Russia
Photography
Polina Poludkina
Principal architect
Anton Lysko, Anastasia Zaytseva
Environmental & MEP engineering
Material
Brick, Metal, Concrete
Typology
Residential › Apartment

