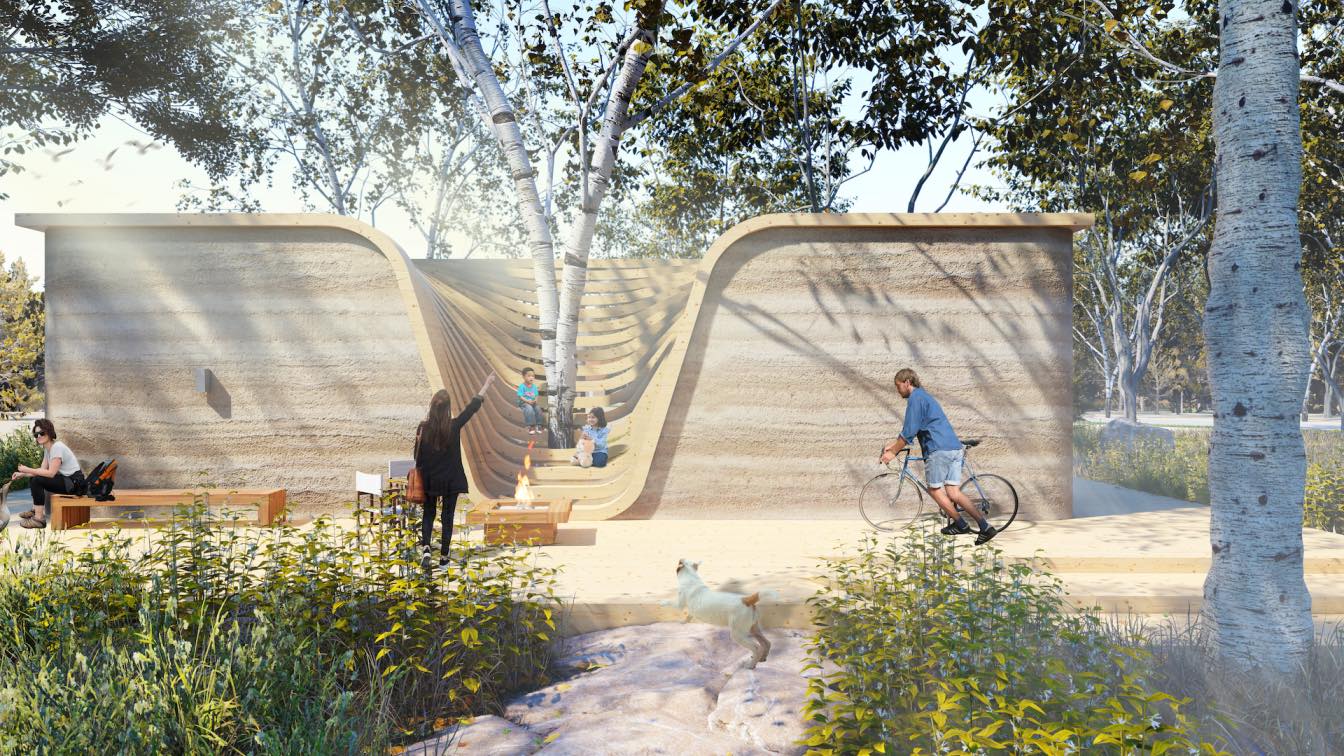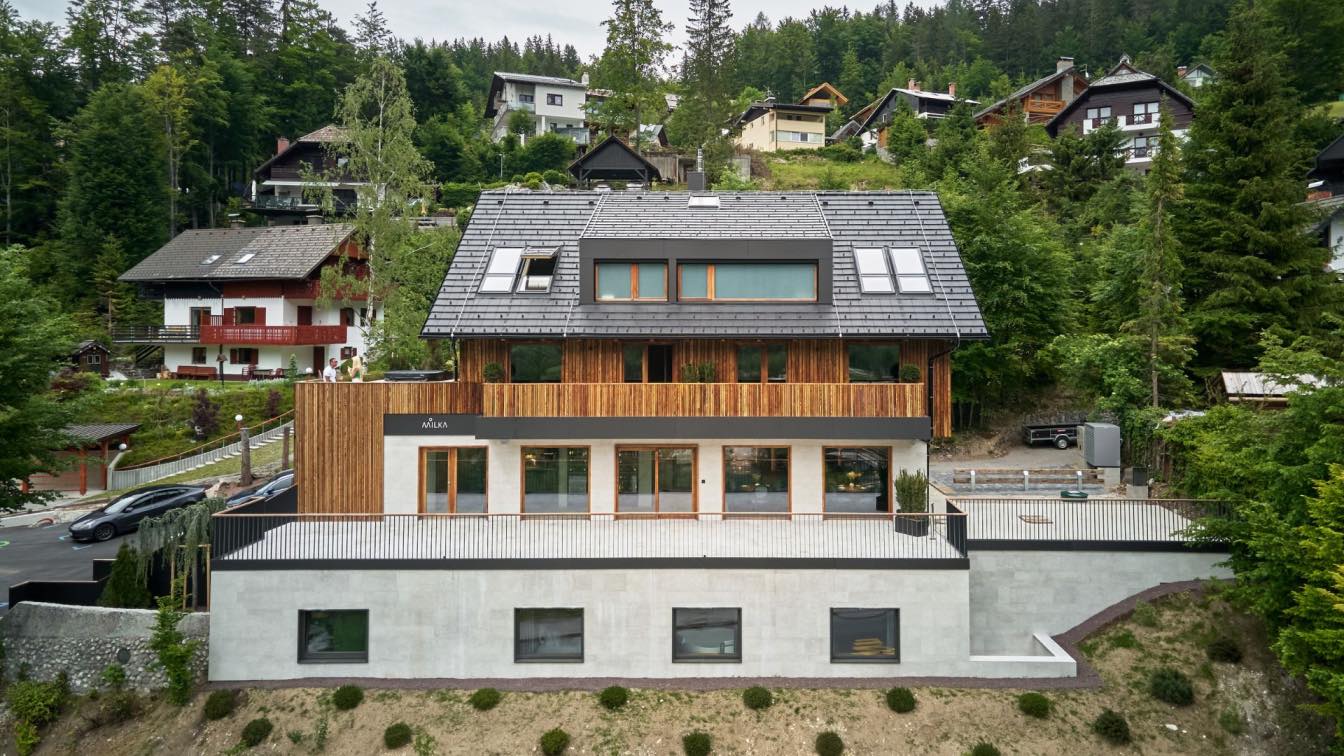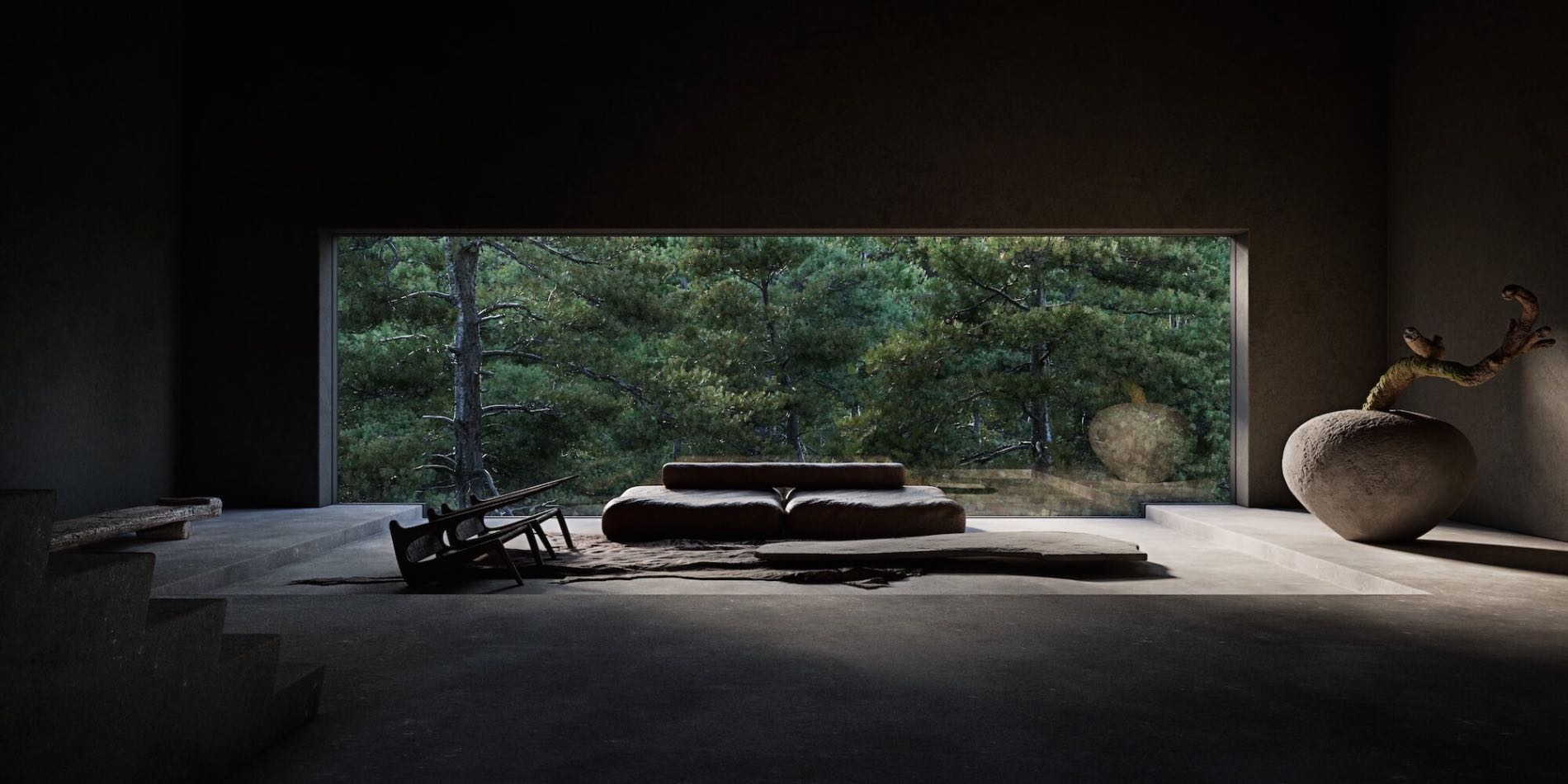The vision is to imagine a house of the future - compact and sustainable, that would introduce the use of Rammed Earth as a building material in Slovenia. Envisioned with the intention to create a space that is close to nature, the house has a strong visual as well as physical connection with the environment.
Project name
House for humans and a tree
Architecture firm
Sneha Dhanuka + Dhruv Shah
Location
Dobrava, Slovenia
Tools used
AutoCAD, SketchUp, Rhinoceros 3D, Lumion, Adobe Photoshop
Principal architect
Sneha Dhanuka, Dhruv Shah
Design team
Sneha Dhanuka, Dhruv Shah
Visualization
Sneha Dhanuka + Dhruv Shah
Typology
Residential › House
In the heart of Julian Alps, Slovenia, the famous old guesthouse Milka got a new life. The entire project is stretching through 4 floors. Restaurant occupies the ground floor together with the outside terrace offering gorgeous vistas over the Alpine Lake Jasna and the Julian Alps.
Project name
Milka Boutique Hotel & Restaurant
Architecture firm
Gartner Arhitekti / Gartner Lifecycle Architecture
Location
Jasna Lake, Kranjska Gora, Slovenia
Principal architect
Brigita Gartner, Jernej Gartner
Design team
Brigita Gartner, Jernej Gartner, Maša Malgaj Novak, Domen Gjergek, Urška Gregorič, Alenka Jager, Mateja Rogelj
Interior design
Gartner Arhitekti / Gartner Lifecycle Architecture
Structural engineer
Marko Pavlinjek; Elea
Landscape
Gartner Arhitekti / Gartner Lifecycle Architecture
Lighting
Gartner Arhitekti, Intra Lighting
Construction
Baumi, gradbeništvo in svetovanje, Martin Baumgartner s.p.
Material
Wood, steel, stone, concrete
Client
B&B nepremičnine d.o.o.
Typology
Hospitality › Hotel, Restaurant
Björk Apartment Project was designed by Filip Kučar and visualised by Metod Kulčar. Project represents the conceptual design of Björk's new apartment located in Ljubljana, Slovenia.
Project name
Björk Apartment Project
Architecture firm
Filip Kulčar
Location
Ljubljana, Slovenia
Tools used
Adobe Photoshop, Adobe Illustrator, Autodesk Maya, Substance Painter, Pixologic Zbrush, Solid Angle Arnold, The Foundry Nuke
Principal architect
Filip Kulčar
Design team
Filip Kulčar, Metod Kulčar
Visualization
Metod Kulčar
Typology
Residential › Apartment




