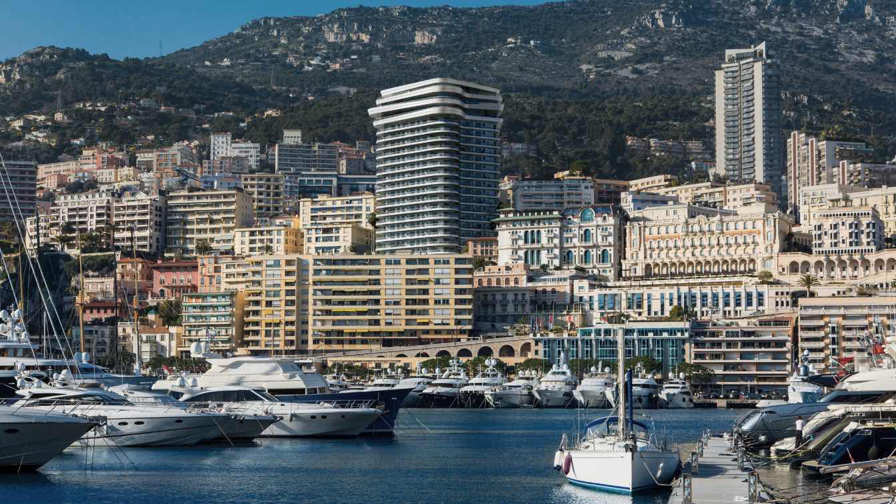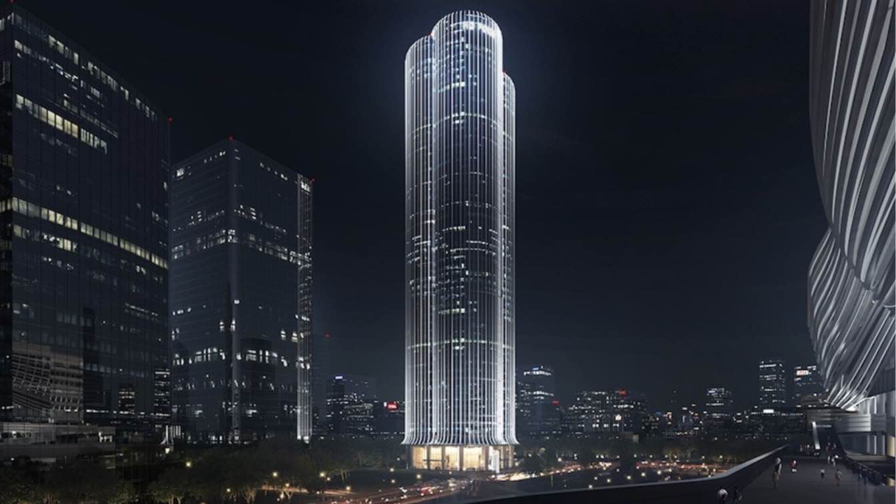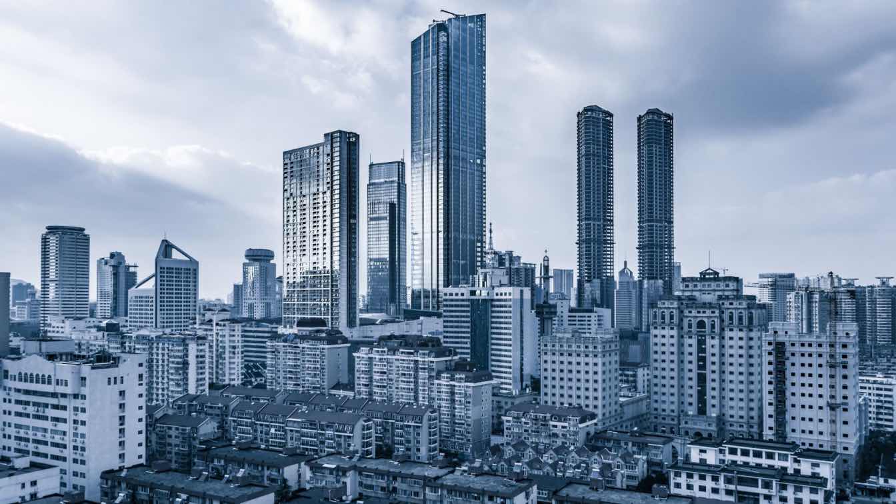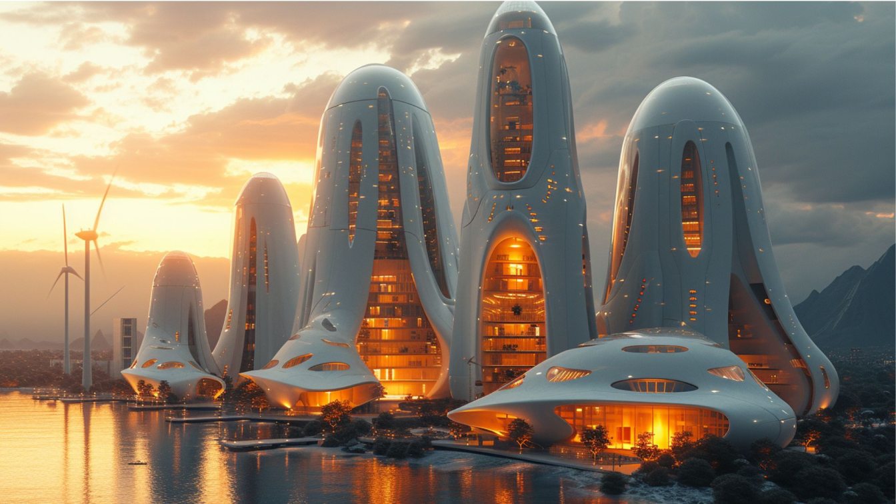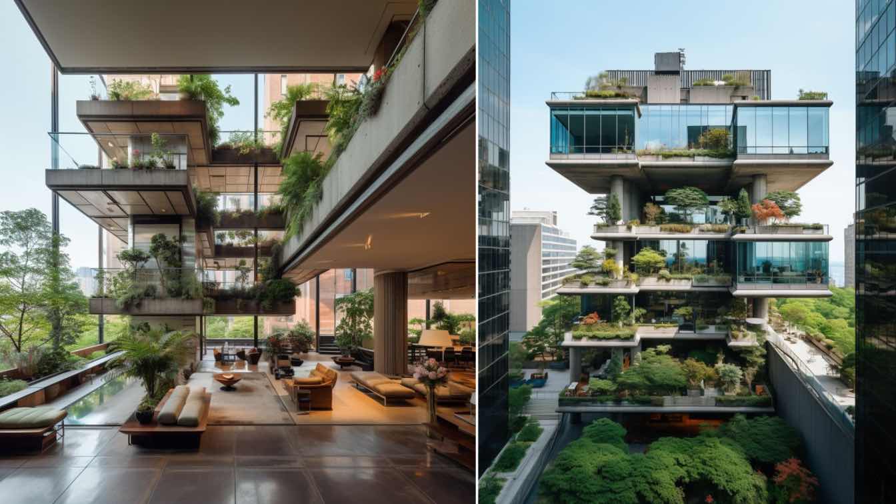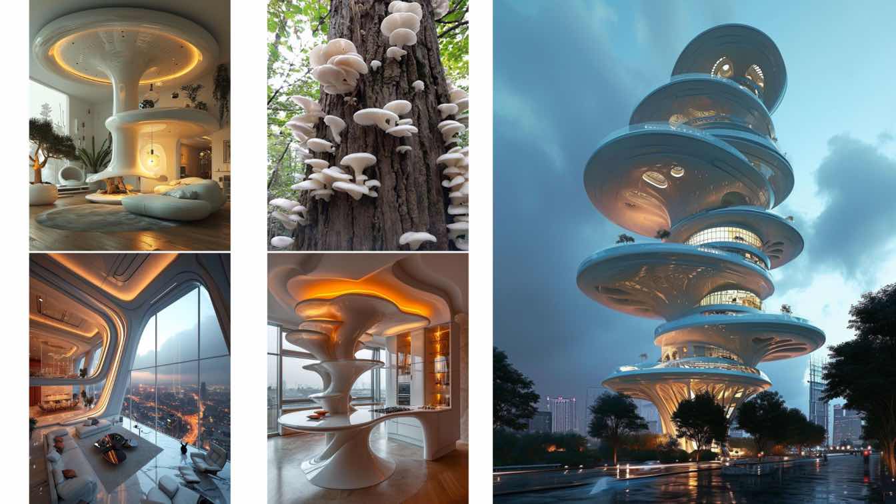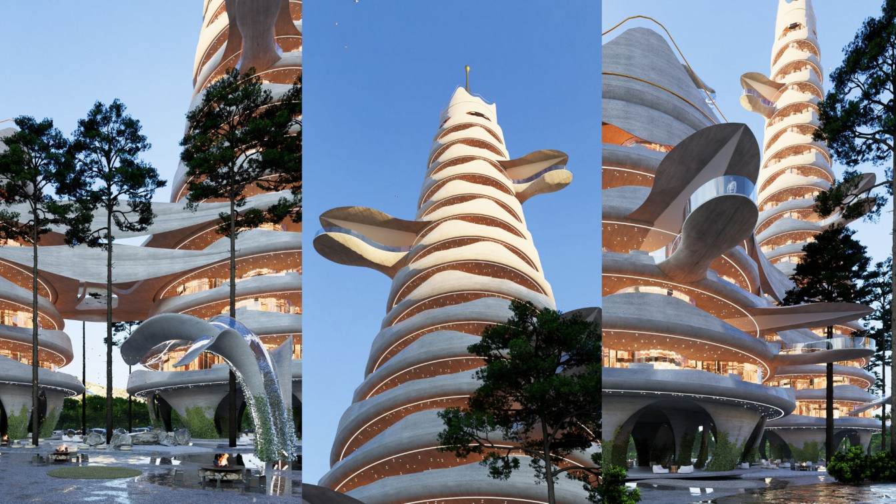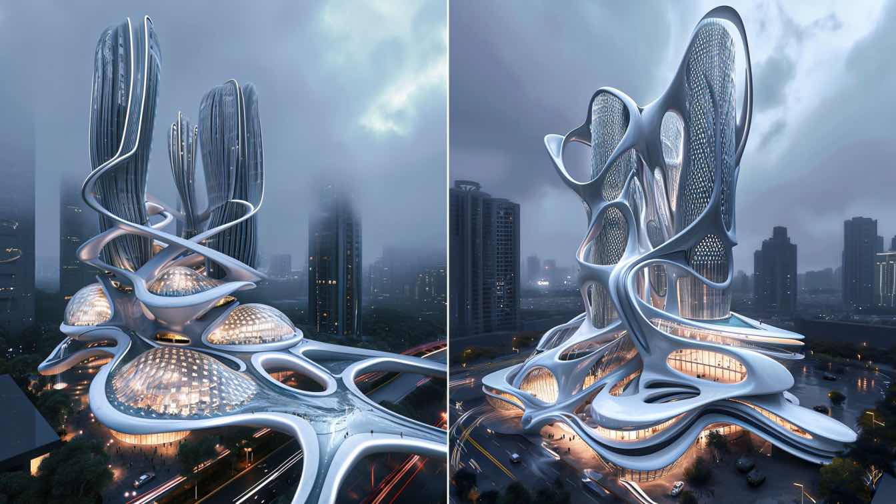Built in 1963, Le Schuylkill Tower was the first high rise building constructed in Monaco. Occupying a prominent position in Monte Carlo, the residential tower overlooks the principality’s Port Hercule with panoramic views south to the royal palace, the old town, and the Mediterranean Sea beyond.
Project name
Le Schuylkill
Architecture firm
Zaha Hadid Architects (ZHA)
Location
Monte Carlo, Monaco
Photography
John Kellerman courtesy Alamy, montage by MIR
Principal architect
Stephane Vallotton, Pelayo Bustillo Macias
Design team
Afsoon Eshaghi, Alex Nap, Anna Uborevich-Borovskaya, Branko Svarcer, Chiara Baiocco, Drew Merkle, Hyun Jin Kim, Ken Bostock, Martin Pfleger, Meenakshi Sharma, Michelle Sin, Nicolas Tornero, Othmane Kandri, Roberta Sartori, Sharon Sin, Thanh Dao, Yasemin Muduroglu, Yihoon Kim, Zohra Rougab
Collaborators
Square Architecte
Structural engineer
Eckersley O’Callaghan and OTEIS
Environmental & MEP
AIA, INGETEC
Typology
Residential › Apartments
Standing at 247m tall, the Huanggang Port Headquarters is set to be the new landmark for the Shenzhen Technology and Innovation Park and Shenzhen-Hong Kong Cooperation Zone. Drawing inspiration from the surrounding landscape and reflecting the regional characteristics, the design is based on the imagery of stacking stones and rivers.
Project name
Huanggang Port Headquarters
Architecture firm
Aedas in a joint venture with Shenzhen CAPOL International & Associates Co., Ltd.
Principal architect
Keith Griffiths, Founder and Chairman; Chris Chen, Executive Director
Construction
Public Works Bureau of Shenzhen Municipality
Client
Office of Port of Entry and Exit of Shenzhen Municipal People’s Government, Shenzhen Customs, Shenzhen General
Typology
Commercial › Mixed-Use Development
Solar-powered skyscrapers are revolutionizing urban design for sustainability and efficiency. Explore city living's future!
Written by
Nihrei Oleksii
In the bustling city of towers, where urban landscapes dominate the skyline, a transformative shift towards sustainable building practices is reshaping the future of construction. As the world grapples with the challenges of climate change, architects and developers are turning to innovative solutions to create a green future for our cities.
Project name
Eco-Metropolis: A Symphony of Sustainability in the City of Towers
Architecture firm
Pedram KI-Studio
Visualization
Pedram KI-Studio
Principal architect
Pedram KI Studio
Design team
Pedram KI Studio
Collaborators
studio____ai
Typology
Commercial › Mixed-Used Development | Futuristic Architecture, AI Architecture
A biophilic style apartment uses natural elements and materials to create a connection with nature indoors. This large design project includes features such as windows for natural light entry, indoor plants, building distance from the ground and creating a pilot for air flow and suction upwards in summer
Project name
Green Building
Architecture firm
Taybe Kazmi
Tools used
Midjourney AI, LookX AI, Adobe Photoshop
Principal architect
Taybe Kazmi
Visualization
Taybe Kazmi
Typology
Residential › Housing, Apartments
Every detail of this mushroom-inspired tower reflects Zaha Hadid's signature style. Imagine entering a world where architecture becomes art and every angle speaks of creativity and genius.
Project name
Pleurotus Tower
Architecture firm
studioedrisi & hourdesign.ir
Location
Dubai, United Arab Emirates
Visualization
Hamidreza Edrisi, Kolsoum Ali Taleshi
Principal architect
Hamidreza Edrisi, Kolsoum Ali Taleshi
Typology
Residential › Apartments
"Dance of Souls Tower" designed by Veliz Arquitecto, is an innovative building composed of two towers that harmoniously intertwine. The first tower, with 20 floors, and the second, with 7, merge through an exposed concrete structure, creating organic shapes that connect large terrace-type balconies with individual pools and gardens.
Project name
Dance of Souls Tower
Architecture firm
Veliz Arquitecto
Tools used
SketchUp, Lumion, Adobe Photoshop
Principal architect
Jorge Luis Veliz Quintana
Design team
Jorge Luis Veliz Quintana
Visualization
Veliz Arquitecto
Typology
Residential › Apartments
What will happen in the AEC industry after one thousand years from today? In this cutting-edge technology-based world, we have already started to take steps in Artificial Intelligence and some other advanced sectors such as bio-technology which is inspired by mimicking mechanisms found in nature.
Project name
Verticity – Skyscrapers of 3050
Architecture firm
J’s Archistry
Location
Dubai, United Arab Emirates
Visualization
Jenifer Haider Chowdhury
Tools used
Midjourney AI, Adobe Photoshop
Principal architect
Jenifer Haider Chowdhury
Typology
Futuristic Architecture, AI Architecture

