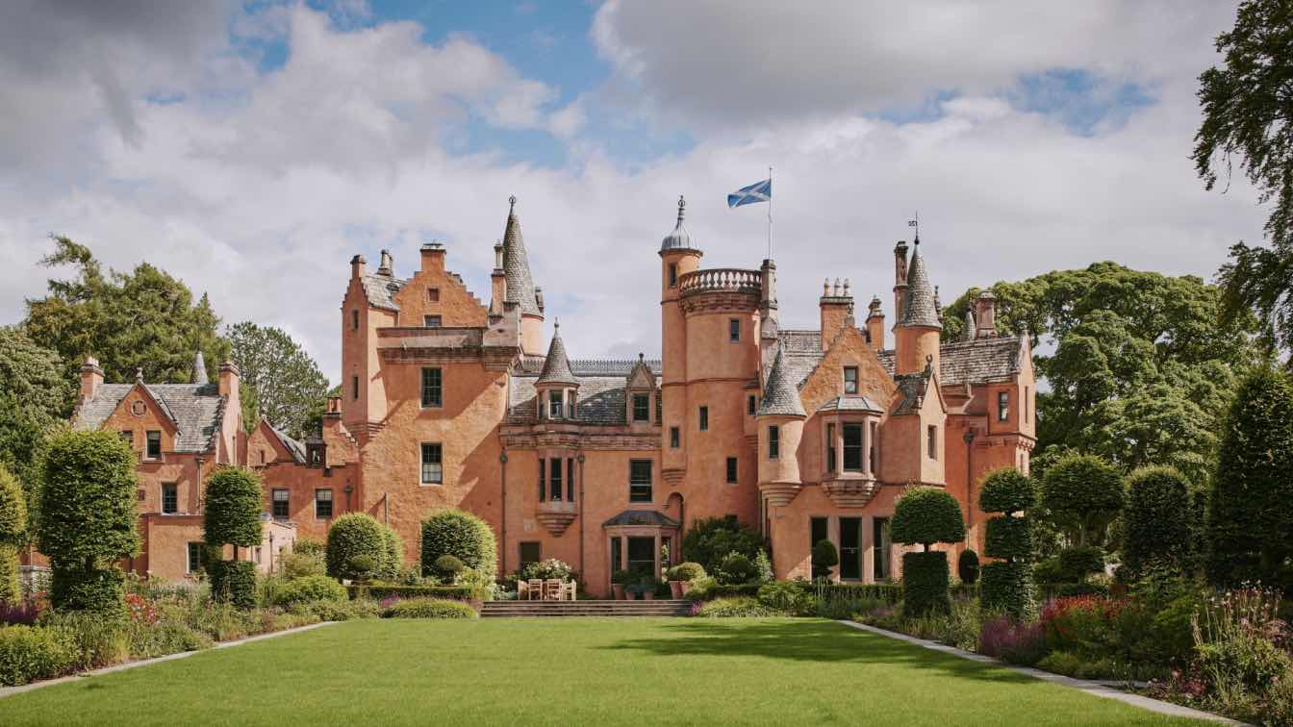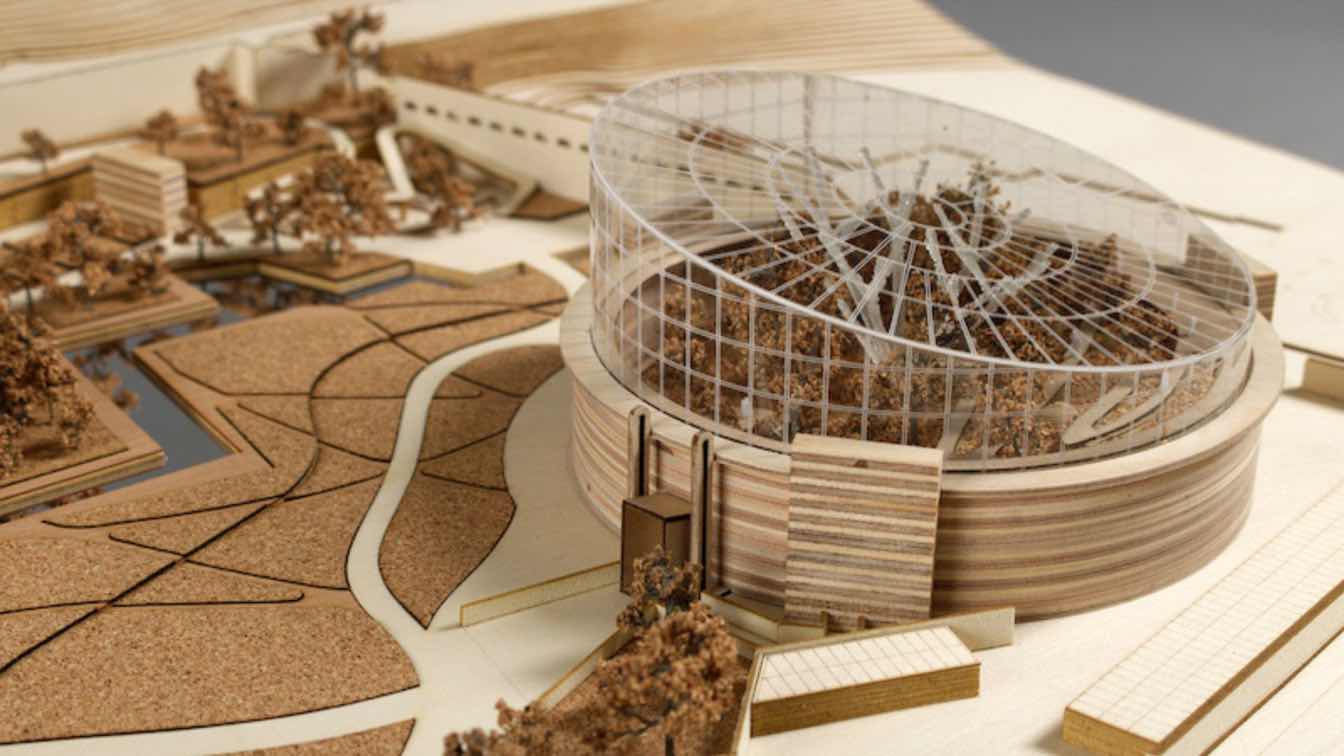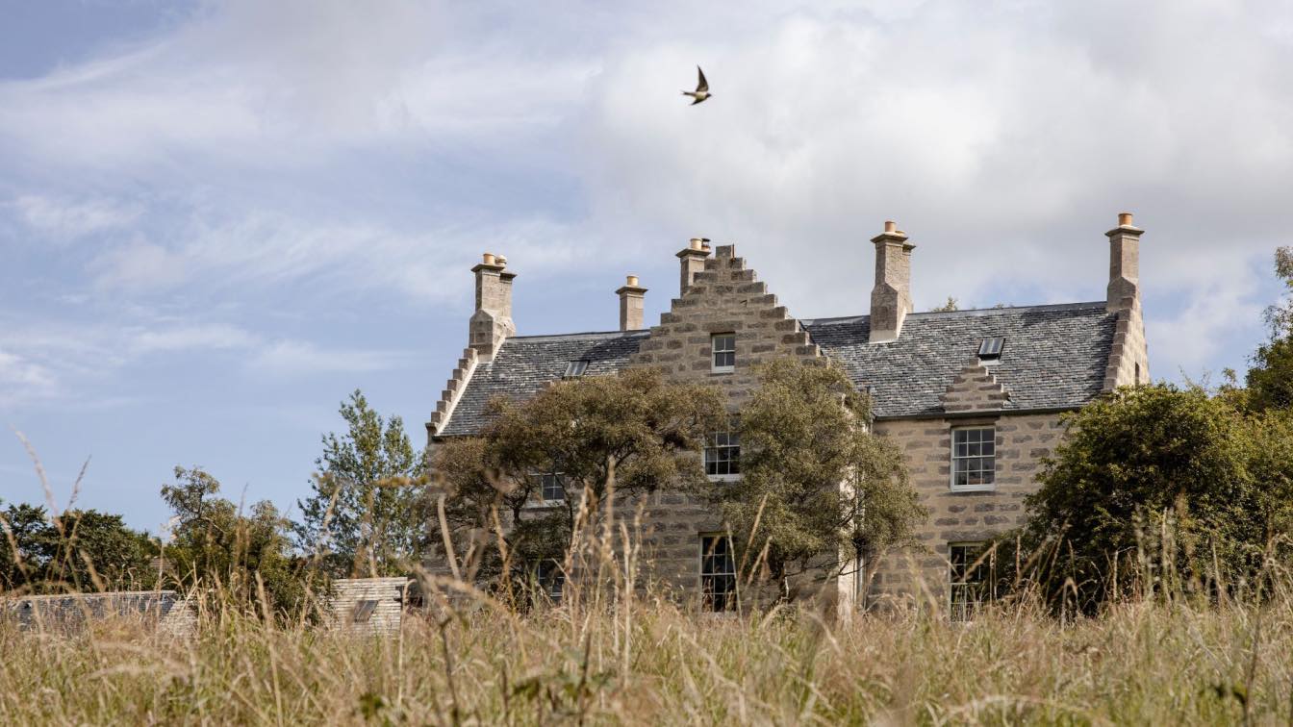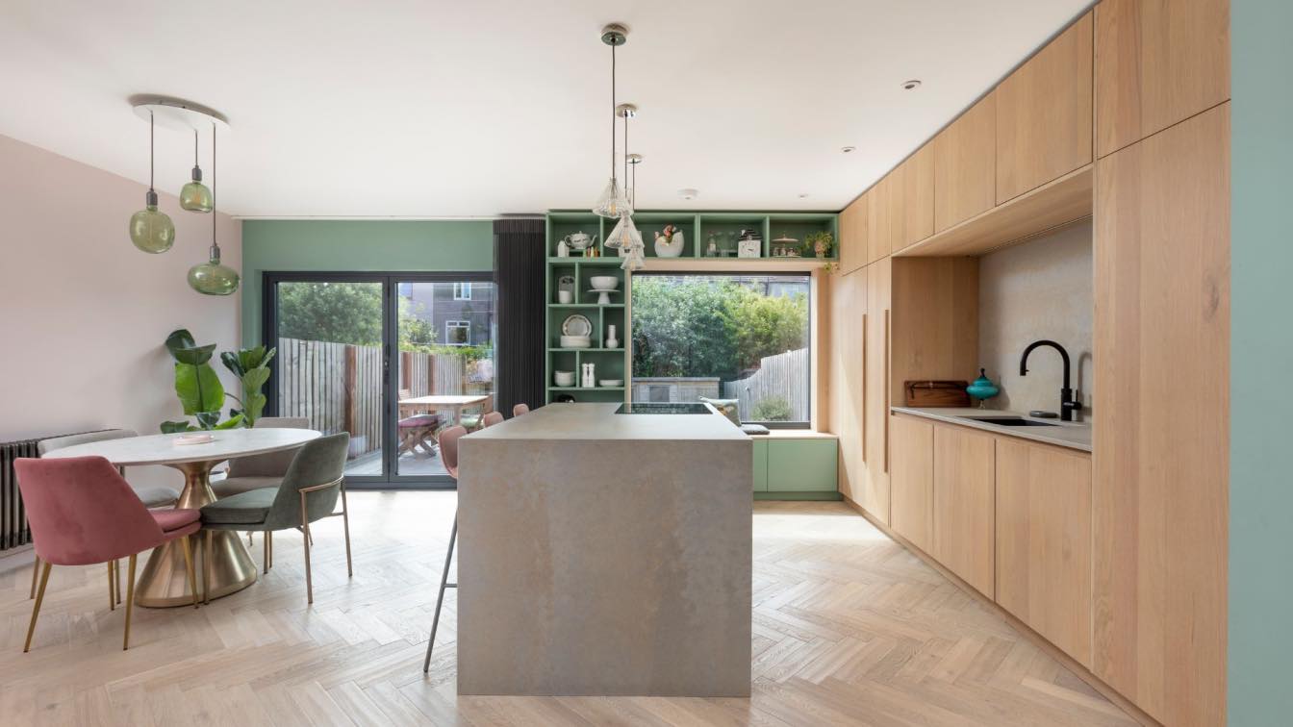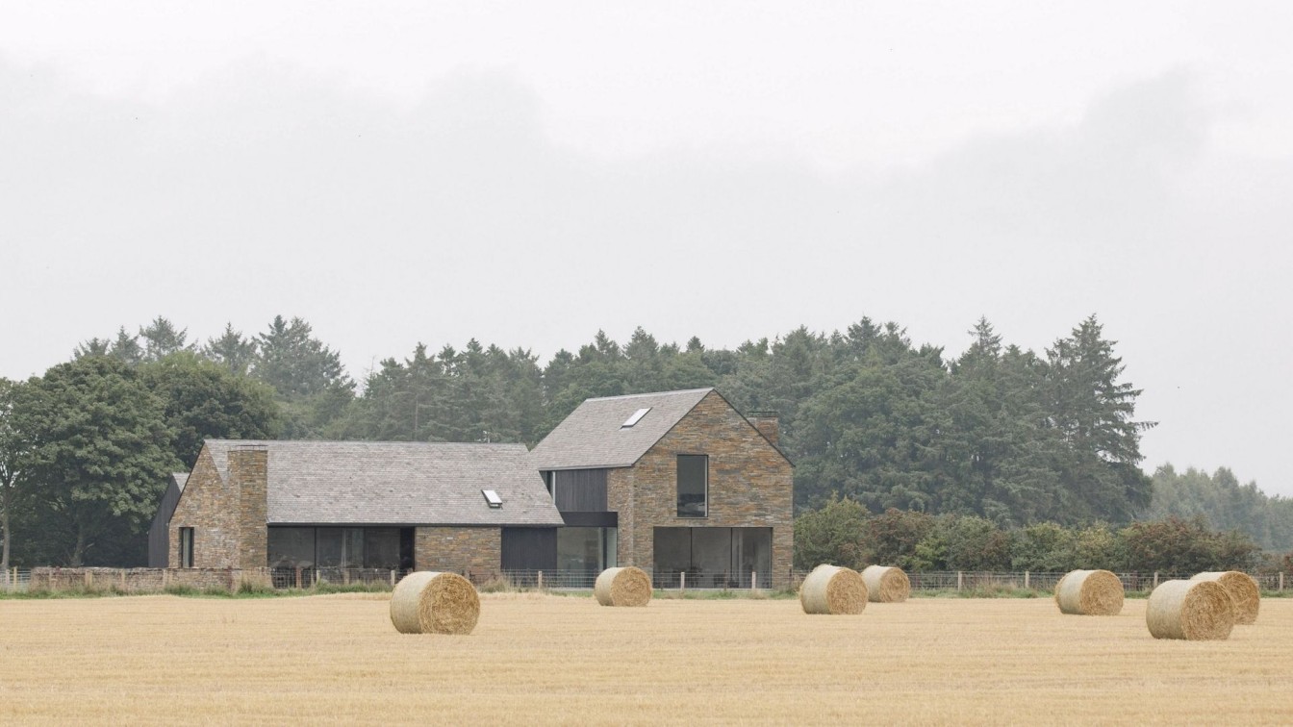Aldourie Castle, situated just six miles southwest of Inverness, is a premier private-hire estate set on the shores of Loch Ness. Spanning 500 acres of natural woodlands and beautifully landscaped grounds, this castle, member or The Aficionados, offers an exceptional blend of historic charm and modern luxury.
Written by
The Aficionados
Photography
Chris Horwood
Eden Project Dundee has been granted planning permission after a decision was made at a meeting of Dundee City Council this week.The decision follows an intensive period of community engagement and co-creation which saw the Eden Project team host events across Dundee with comments and feedback on the project being incorporated into the planning app...
Project name
Eden Project Dundee
Architecture firm
Feilden Clegg Bradley Studios
Completion year
January 2026
Collaborators
Nicoll Russell Studio, Expedition Engineering, GROSS.MAX, Atelier Ten, Buro Happold, WSP, Charcoalblue, Art of Fact, AECOM
Client
Eden Project International Limited
Typology
Regenerative Design & Sustainability, Arts & Culture, Community
The Edinburgh property acquisition and sale process is a complicated issue that is highly associated with the law. Solicitors are irreplaceable companions in this journey and they provide their clients with the expertise and professionalism at each step.
Written by
Liliana Alvarez
Photography
Sky and Glass
Introducing the most stylish stopover on Scotland’s North Coast 500: Lundies House –a member of THE AFICIONADOS–, located on the far tip of northwest Scotland. For style-seekers and modern-day explorers, this northerly bolthole faces a wild expanse of sea and heather-clad hills.
Written by
The Aficionados
Photography
Courtesy of Lundies House
This mid-century terraced house is located in the quiet suburban area of Corstorphine, Edinburgh. A previous front extension had resulted in a long narrow kitchen, separated from the living room and the back garden. The fragmented layout meant that the family were often in separate rooms: cooking, doing homework, watching TV.
Project name
Open plan living, Edinburgh
Architecture firm
AGORA architecture + design
Location
Edinburgh, Scotland
Photography
Alix Mcintosh
Principal architect
Lorna Agorastos
Design team
AGORA architecture + design
Interior design
AGORA architecture + design
Structural engineer
Structural Design Consultants
Supervision
Platinum Property Services
Construction
Platinum Property Services
Material
Flooring / Ted Todd / Raw Cotton in herringbone format. Windows and doors / Express Bi-folds / XP View Bi-fold door / Horizon window. Sockets and switches / Corston Architectural Detail /Clear antique brass with white inserts / antique brass with white inserts. Radiators / DQ Heating / Adara Column Radiators. Fireplace / Bioethanol-fireplace.co.uk / Foco. Paint / Lick paints
Typology
Residential › House
Kepdarroch Farmhouse is a new-build home on a working farm, designed for a young family. Set in an open agricultural landscape, the house is arranged loosely around an informal courtyard, making reference to familiar clusters of farm buildings, steadings and cottages.
Project name
Kepdarroch Farmhouse
Architecture firm
Baillie Baillie Architects
Location
Stirlingshire, Scotland
Photography
Alex James-Aylin
Principal architect
Colin Baillie
Design team
Design Engineering Workshop (Structural Engineer) Ledi Renewables (MEP Engineer)
Collaborators
Angus+Mack (Bespoke Joinery)
Interior design
Sanna Mac
Civil engineer
Design Engineering Workshop
Structural engineer
Design Engineering Workshop
Environmental & MEP
Ledi Renewables
Landscape
Baillie Baillie Architects
Lighting
Baillie Baillie Architects
Visualization
Baillie Baillie Architects
Construction
Timber Frame
Material
Caithness Stone, Charred Timber Cladding
Typology
Residential › House

