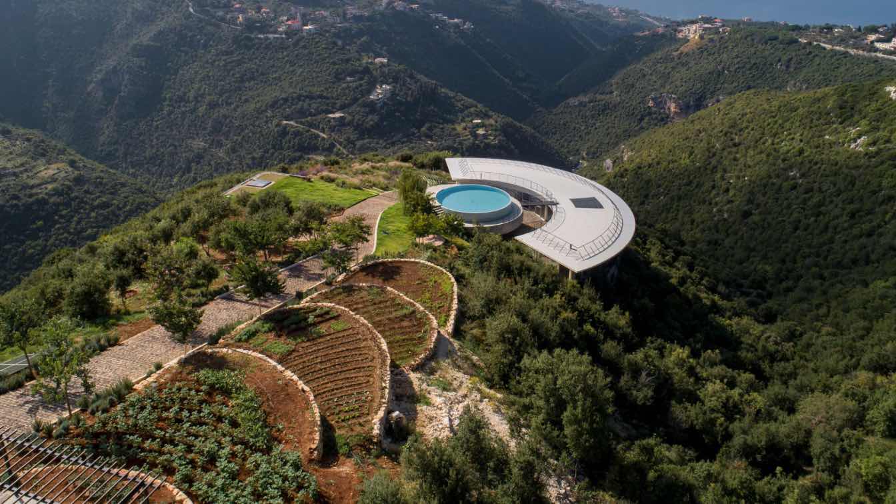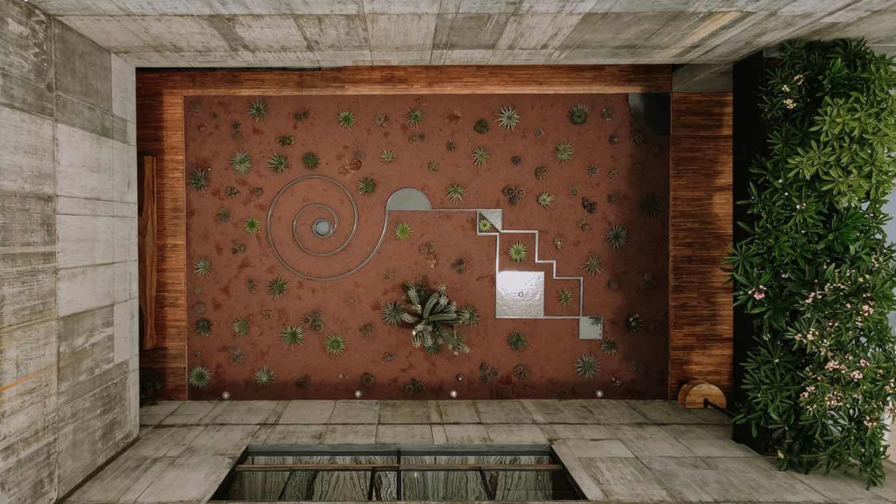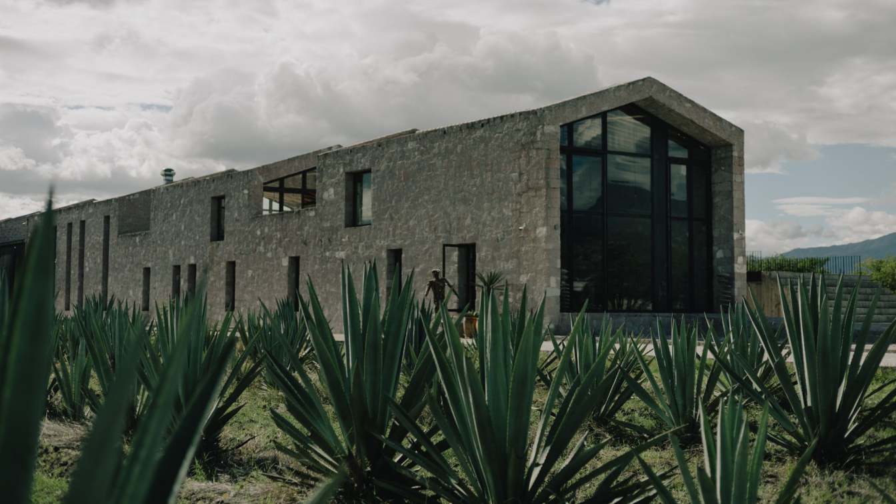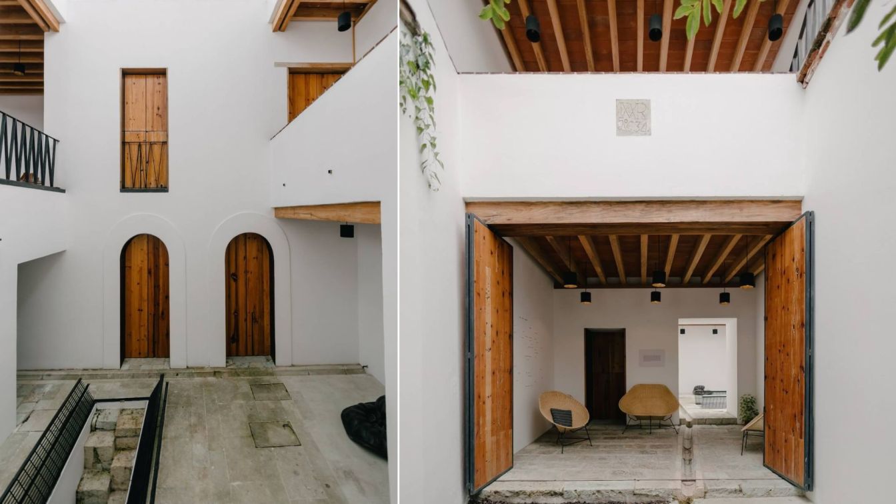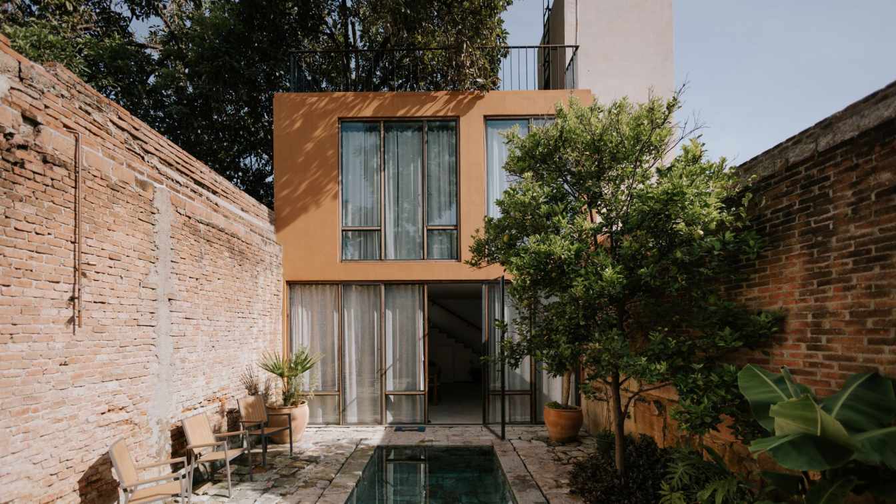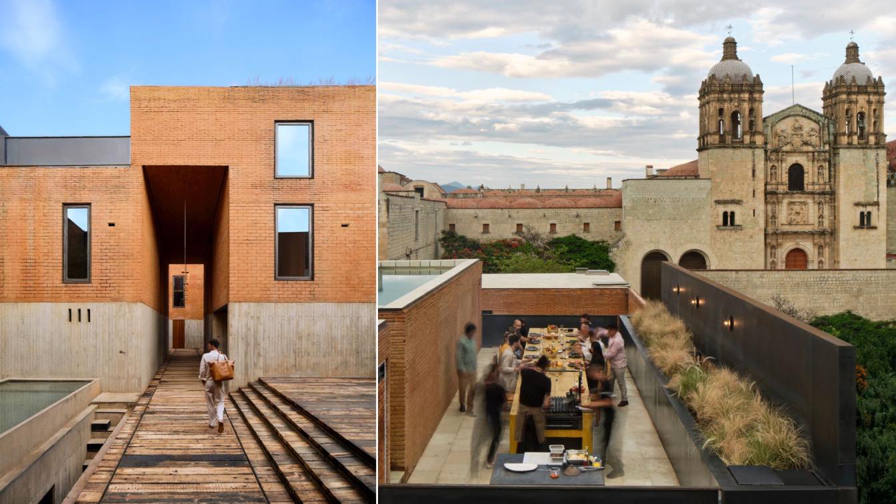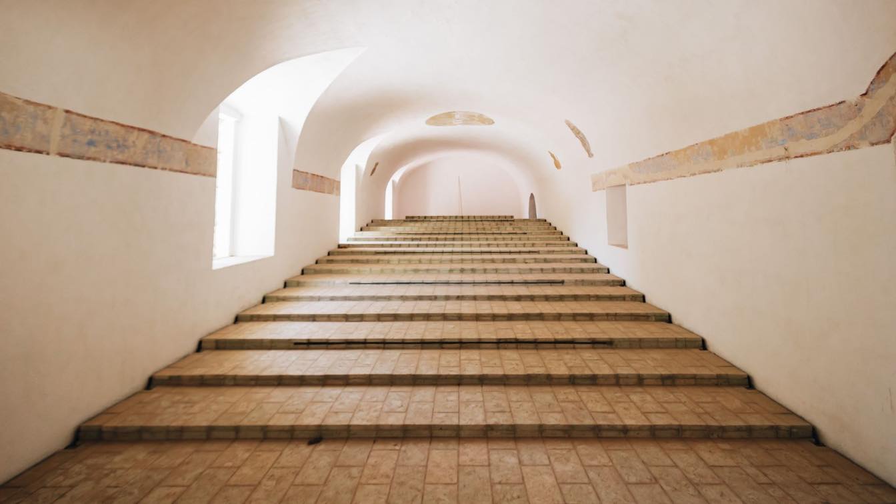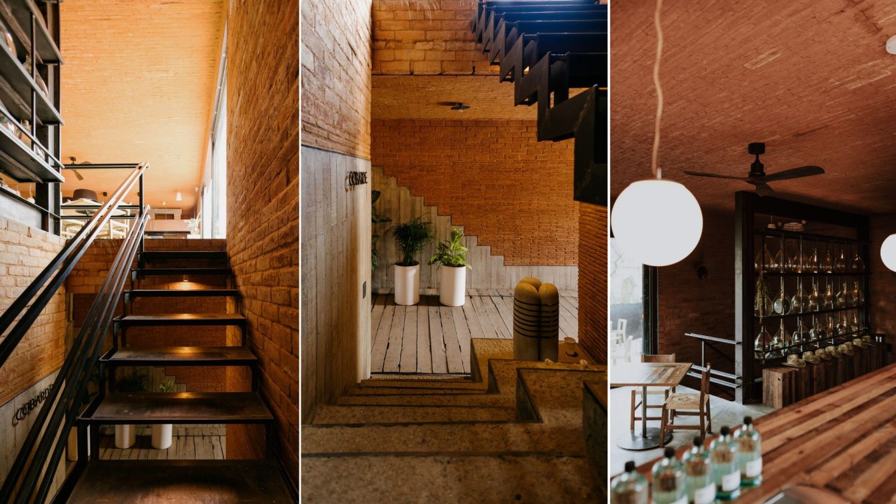Situated on a spectacular hilltop in the Batroun region, the site overlooks a lush green valley with vistas towards the sea. Programmatically, the project consists of two houses within one envelope: one for the client and another for his parents.
Project name
SKYHAVEN Residence
Architecture firm
BLANKPAGE Architects
Photography
Wissam Chaaya
Principal architect
Walid Ghantous, Patrick Mezher
Design team
Walid Ghantous, Patrick Mezher, Omar Alameddine
Interior design
BLANKPAGE Architects
Structural engineer
Elie Turk
Environmental & MEP
Mechanical engineer Elias Abu-Khaled; Electrical engineer Charbel Khalife
Lighting
BLANKPAGE Architects
Supervision
BLANKPAGE Architects
Visualization
BLANKPAGE Architects
Construction
MAK Builders
Material
Concrete, Wood, Glass, Steel
Typology
Residential › House
The studio based in the Oaxaca Valley is transforming contemporary architecture with principles that balance sustainable building, meticulous restoration, and the advocacy of traditional construction techniques.
Rancho Cebú is a project first begun in 2017 by the creative workshop RootStudio, intended for agave cultivation. The team, led by João Boto Cæiro, has planned each area of this multi-purpose ranch, starting with the distillery and its requirements—such as storage warehouses, service area, and ovens—together with a residence for visiting artists,...
Casa Fortuna is a residential project that has been formulated based on the foundations of a traditional 16th-century building located in the historic center of the city of Oaxaca de Juárez, Mexico, by the multidisciplinary RootStudio workshop.
Project name
Casa Fortuna
Architecture firm
RootStudio
Location
Oaxaca City, Mexico
Principal architect
Joao Boto Caeiro
Interior design
RootStudio
Civil engineer
Nicolas Coello
Structural engineer
Nicolas Coello
Tools used
Hand Made Drawings
Material
Adobe, Ceramic Tiles, Lime, Wood, Stone (Cantera Verde From Oaxaca), Steel, Bricks
Client
Alma Veronica Mendez Garcia
Typology
Residential › House
Casa Hidalgo is a modern single volume building built on a 123 m² lot in the Historic Center of Oaxaca, Mexico, by the multidisciplinary architecture practice RootStudio. Starting with the remains of an 16th- century building that occupied the site, the studio led by João Boto Cæiro went about recycling and restoring what was left to develop a con...
Project name
Casa Hidalgo
Architecture firm
RootStudio
Location
Oaxaca City, Mexico
Principal architect
Joao Boto Caeiro
Interior design
RootStudio
Civil engineer
Nicolas Coello
Structural engineer
Nicolas Coello
Tools used
Hand Made Drawings
Material
Adobe, Ceramic Tiles, Lime, Wood, Stone (Cantera Verde From Oaxaca), Steel, Bricks, Glass
Typology
Residential › House
Located in the center of the Oaxacan capital, with a spectacular view of the former monastery of Santo Domingo de Guzmán, OTRO Oaxaca, an innovative project by RootStudio—in partnership with Grupo Habita—offers visitors a new way to appreciate the majesty of this region through its fresh perspective on local hospitality and gastronomy in a space of...
Photography
Otro Oaxaca © Sergio López
The colonial architecture of the former convent of Carmen el Alto is transformed to house the Centro Gastronómico de Oaxaca, an educational and multidisciplinary space where culinary traditions and sustainability create a sensory experience.
The studio based in the Valley of Oaxaca unveils its new offering in the city’s. Historic Centre, combining contemporary cuisine with the principles of sustainable architecture. The emblematic panorama of the Oaxaca Valley and the striking simplicity of building materials come together at Cobarde, the latest project by RootStudio, creating a unique...
Architecture firm
RootStudio
Principal architect
Joao Boto Caeiro
Interior design
RootStudio
Collaborators
Jacobo Marquez, Claudio Sodi
Civil engineer
Josue Hernandez
Structural engineer
Josue Hernandez
Lighting
Rootstudio y Jacobo Marquez
Material
Brick, Wood, Iron, Concrete, Glass
Typology
Hospitality › Restaurant & Bar

