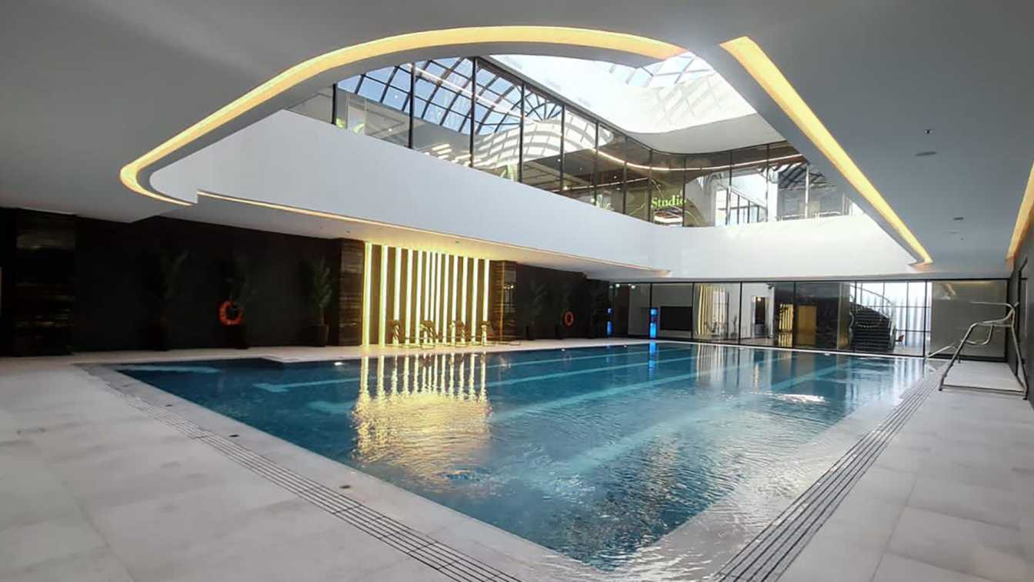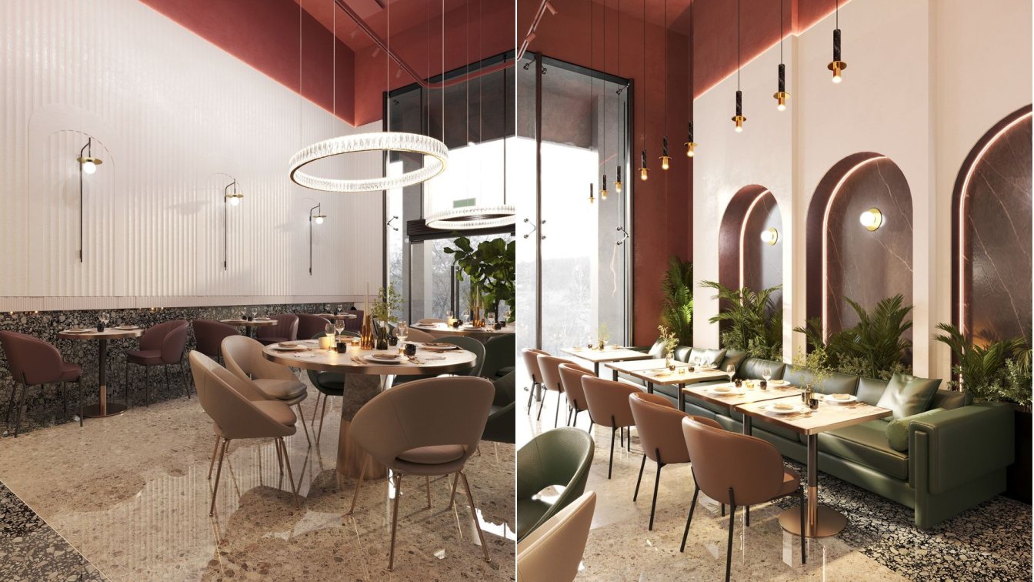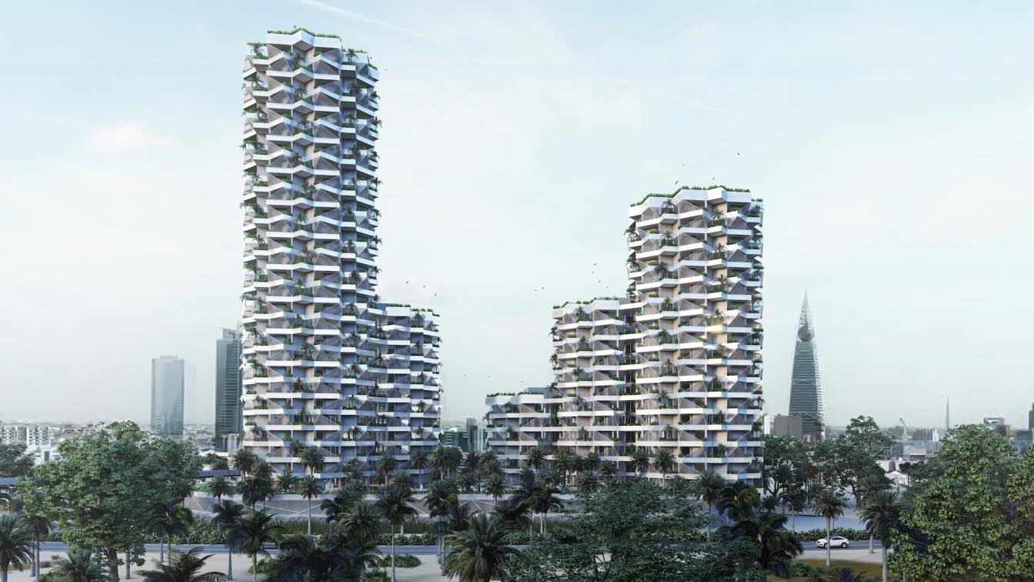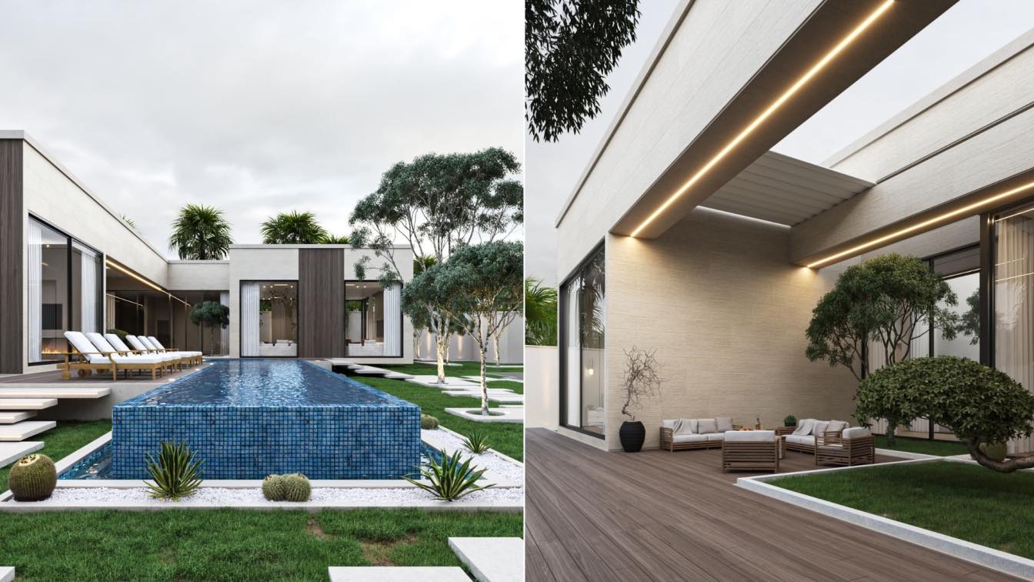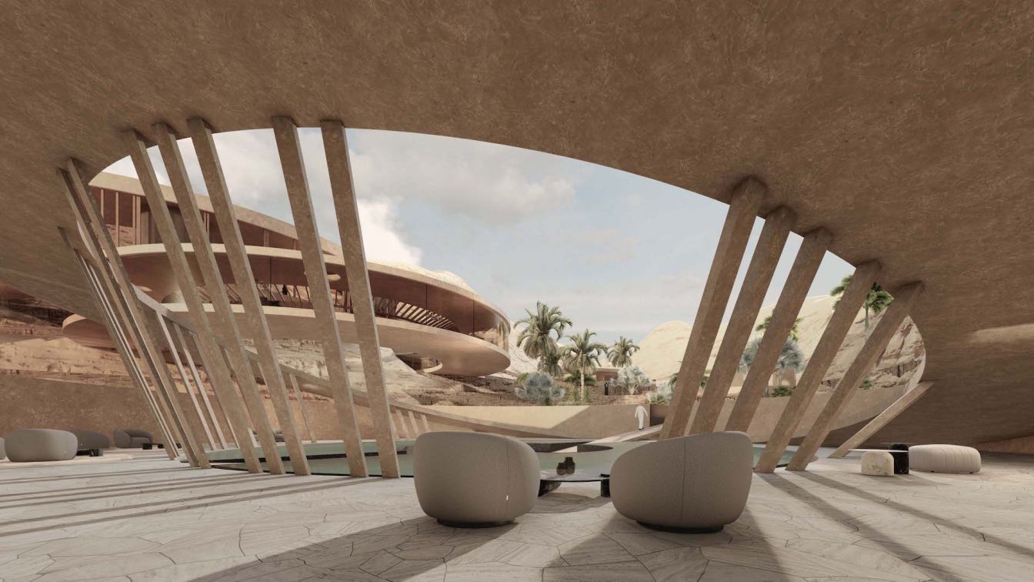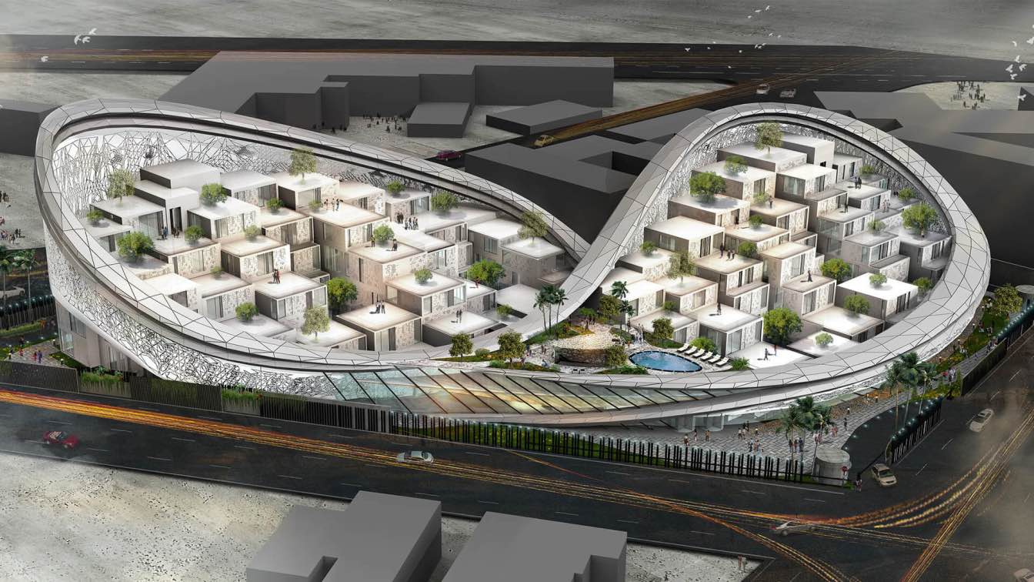A new super premium gym focused on elevating fitness within the setting of a boutique private members club, opens its doors in Riyadh. Designed by London-based interior architecture & design studio, Shed, Optimo caters for a discerning clientele that wants to train hard following the very latest fitness practices, but in a discreet and exclusive en...
Location
Riyadh, Saudi Arabia
Principal architect
Nick Stringer, partner and founder at Shed
Client
Armah Sports Company
Typology
Sports Center › Fitness Center, Gym, Sports
European elegant classics with a light flair of Arabian aesthetics Design project of a restaurant in Saudi Arabia by ZIKZAK Architects. A small family restaurant serving burgers and pizza, with an elegant, extremely sophisticated interior - this is how the desire of the customer from Saudi Arabia sounded.
Project name
BASH Restaurant
Architecture firm
ZIKZAK Architects
Location
Riyadh, Saudi Arabia
Principal architect
Lilia Tsymbal
Design team
L. Tsymbal, O. Konoval, G. Tynkaliuk, A. Yehiiants
Visualization
G. Tynkaliuk
Typology
Restaurant, Hospitality
Cosmos Architecture Department of Cosmos Ivicsa has revealed the finalist design for a Residential high-rise of 260 apartments in one of the most important gates of Riyadh City in the KSA. The Mawten’s Residence will become the crossroad of Riyadh’s cultures and a business landmark for the entire city. The project represents a unique, modern and he...
Project name
Bliss's Residence
Architecture firm
Cosmos Architecture
Location
Riyadh City, Kingdom of Saudi Arabia
Design team
Tomas Villa, Juan Martinez, Pietro Paolo Speziale, David Sastre, Sattam Alhamaly
Collaborators
Cosmos Ivicsa
Visualization
Cosmos Architecture
Status
Design face approval
Typology
Residential › Apartments
A farm project located in the east of Saudi Arabia in Al-Ahsa Oasis, a combination of nature and modern design. The house is the axis around which the daily life of the family revolves. Simple eco-conscious design focuses on functionality and creates a healthy living environment for the family.
Project name
Farm Project
Architecture firm
Ali Almussa
Location
Al-Ahsa Oasis, Saudi Arabia
Tools used
Autodesk 3ds Max, V-ray, Adobe Photoshop
Principal architect
Ali Almussa
Visualization
Hamidreza Meghrazi
Typology
Residential › House
A round plane figure whose boundary (the circumference) consists of points equidistant from a fixed point (the centre). Our design features and elements that are suitable to the desert climate and lifestyle, including large walls of concrete and glass that showcase views of the natural landscape and open up to outdoor living spaces and materials th...
Architecture firm
KOHLERSTRAUMANN
Location
Riyadh, Saudi Arabia
Tools used
ArchiCAD, Lumion, Adobe Photoshop
Principal architect
Aaron Kohler, Marc Straumann
Design team
KOHLERSTRAUMANN
Visualization
KOHLERSTRAUMANN
Typology
Residential › Villa, Spa, Commercial
Zein Engineering: The project is based on a matrix in which the iteration of apartments acquires the same essential ingredients that embrace privacy and create a superior protected living experience (Protection from the intense hot climate of the district); hence, each unit acts as an organic cell that can change its morphology according to the ten...
Project name
Ranco Luxury Apartments
Architecture firm
Zein Engineering
Photography
Zein Engineering
Principal architect
Alexandre Zein
Design team
Jad Bou Saba, Sydelle Daou, Josiane Ahmar, Kenny Hobeika, Chloe Karam, Joanna Haddad
Collaborators
Rabiah and Nassar Group
Structural engineer
Rodolphe Zein
Environmental & MEP
Maria Zein
Visualization
Zein Engineering. 3D farm
Status
Competition Finalist (top 5)
Typology
Residential › Multi-Use
White garden is a second brand for a restaurant in Jeddah design by Fathy Ibrahim at Insignia Design Group studio in Cairo-Egypt, we inspire the design from the nature to mix between green enviroment and colorful materials and give the custmers the outdoor landscape feeling .
Project name
White garden resaurant and lounge
Architecture firm
Insignia Design Group
Location
Riyadh, Saudi Arabia
Tools used
Autodesk 3ds Max, Corona Renderer, Adobe Photoshop
Principal architect
Fathy Ibrahim
Design team
Fathy Ibrahim
Visualization
Fathy Ibrahim
Typology
Restaurant, Lounge

