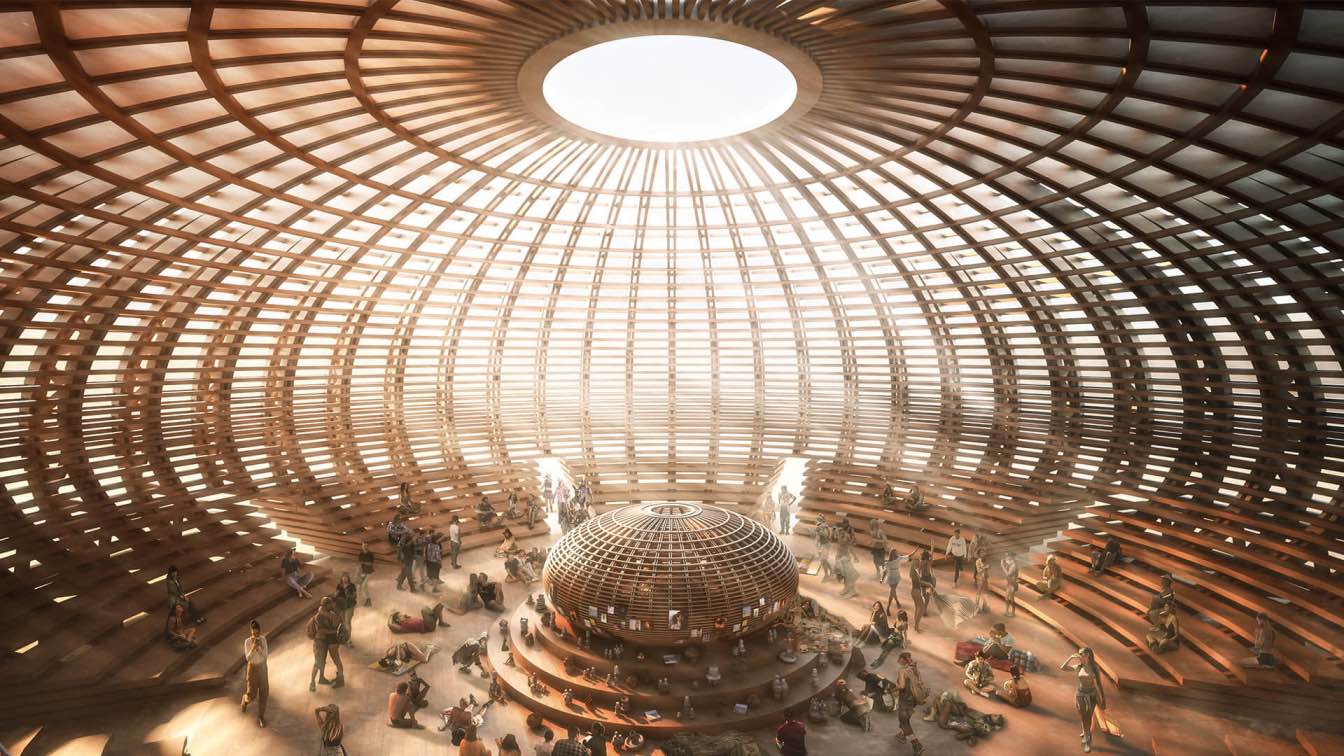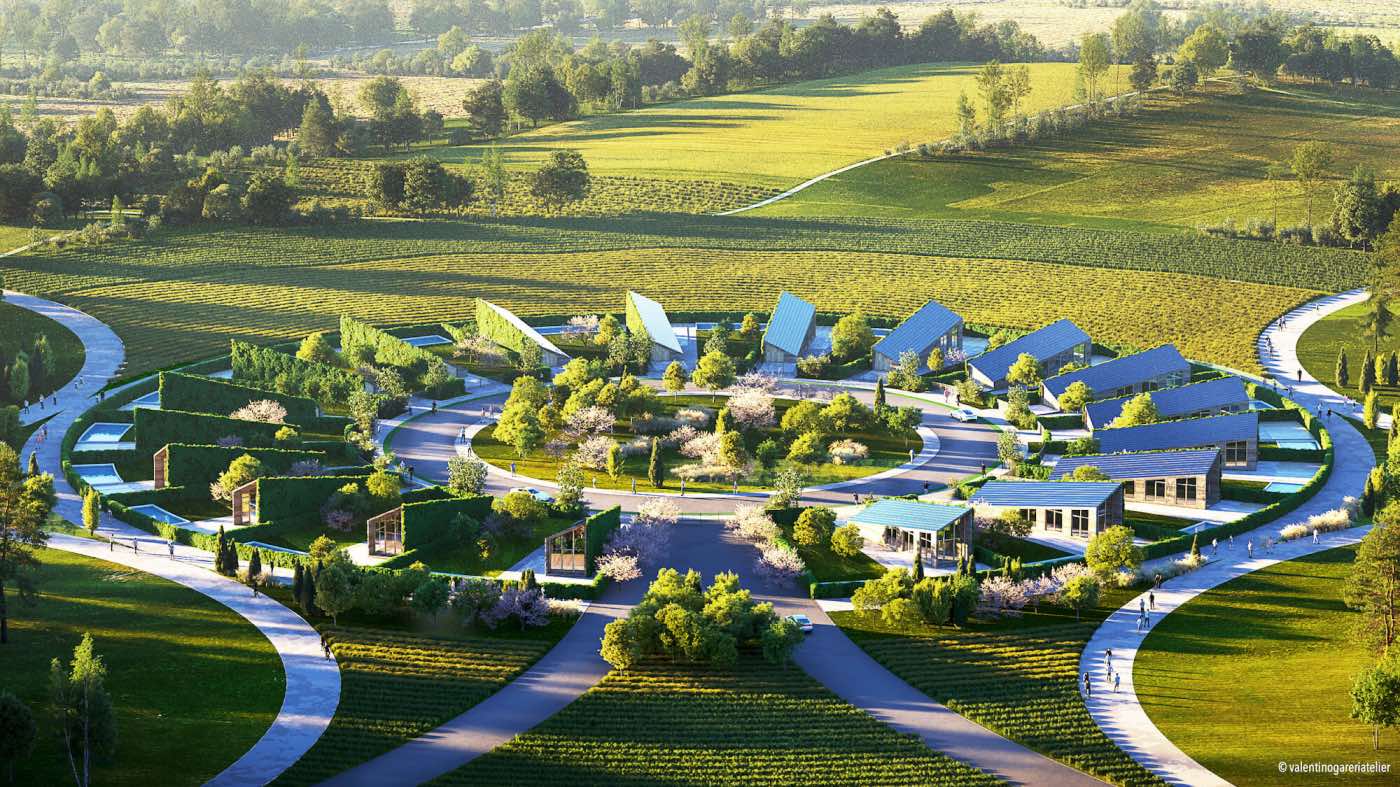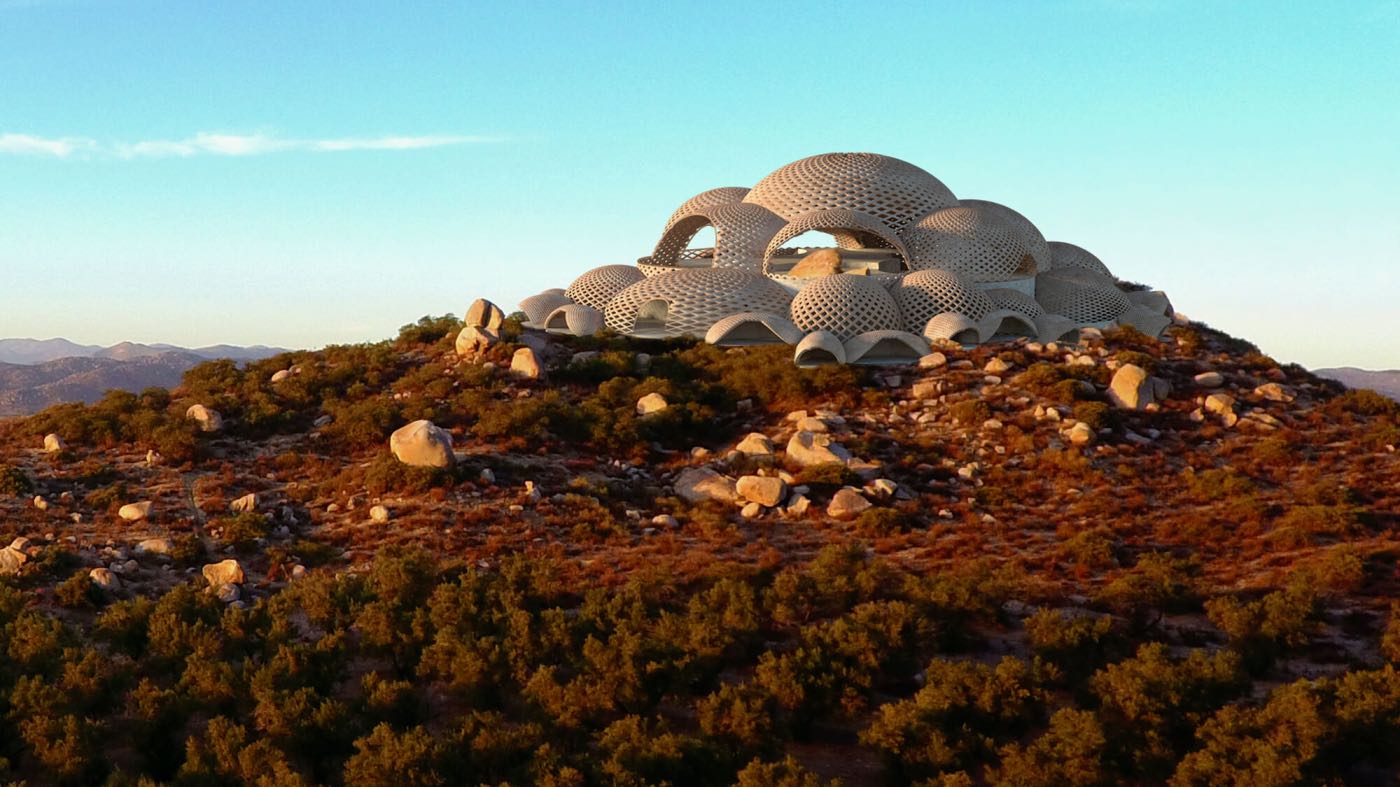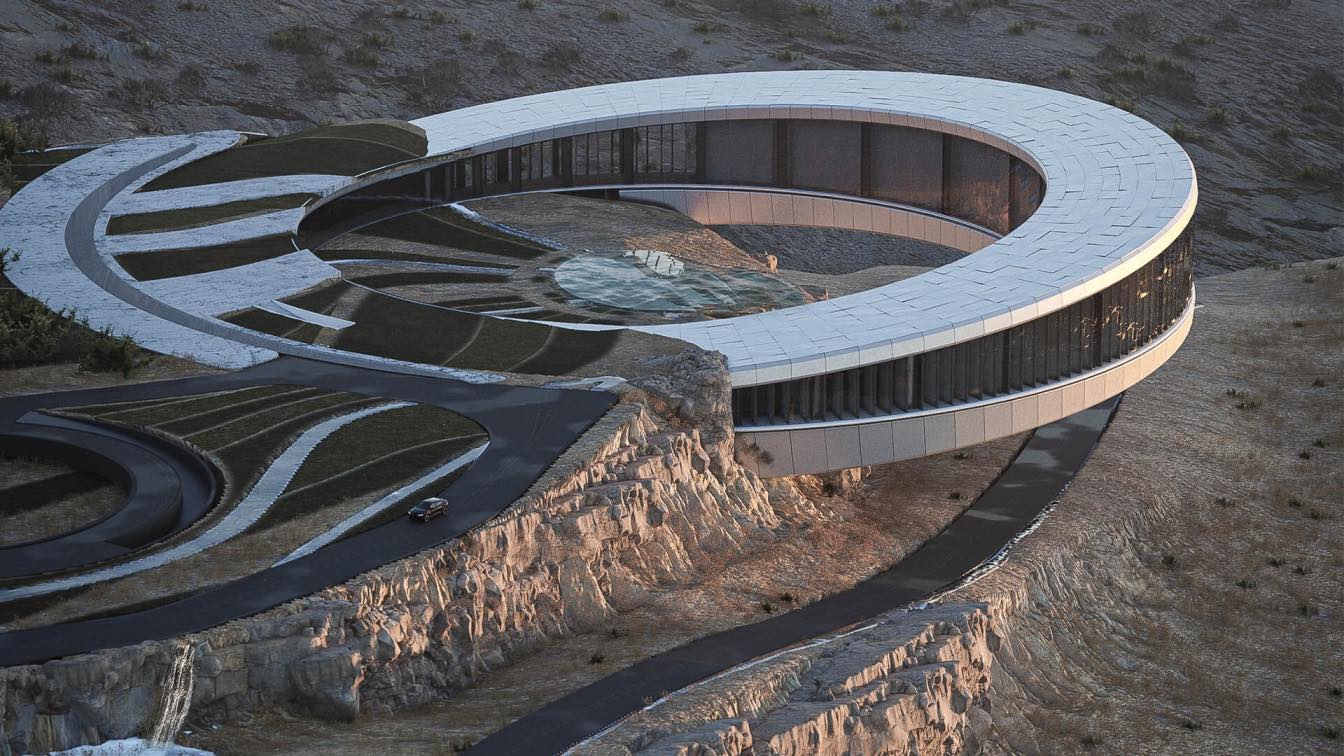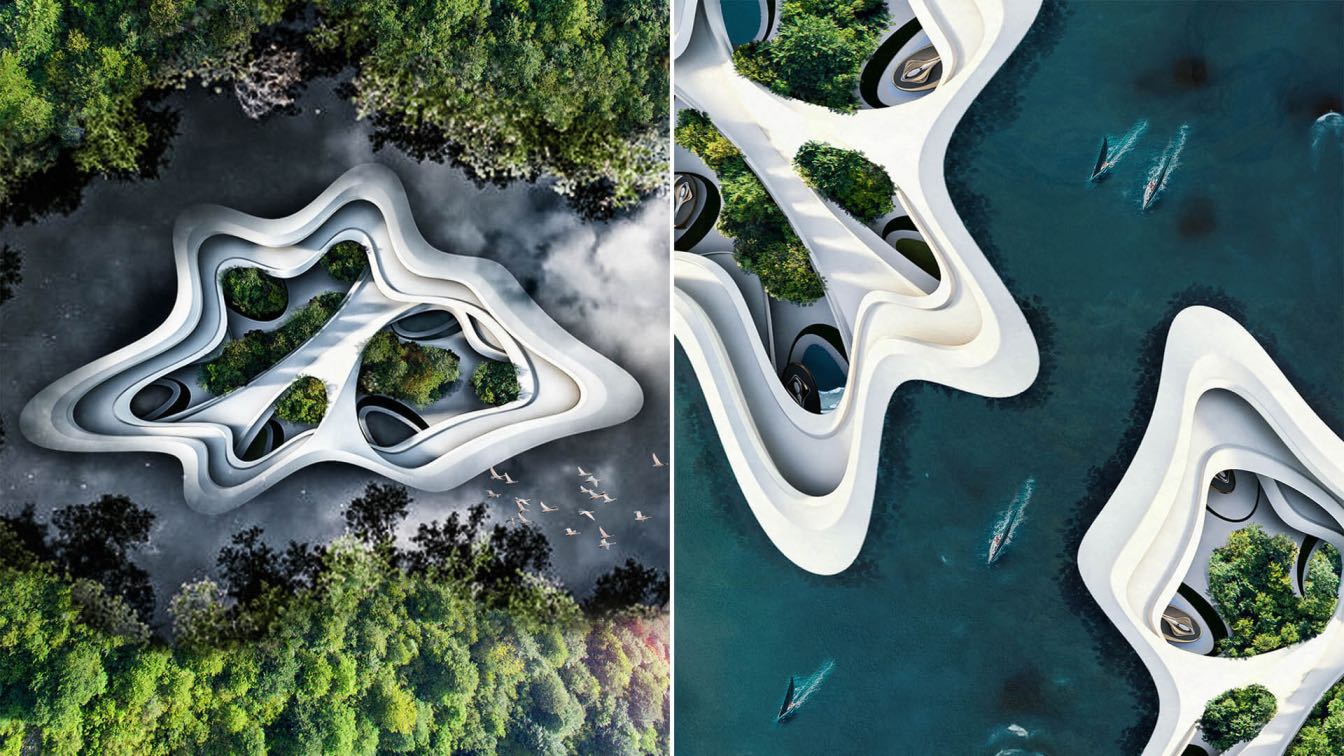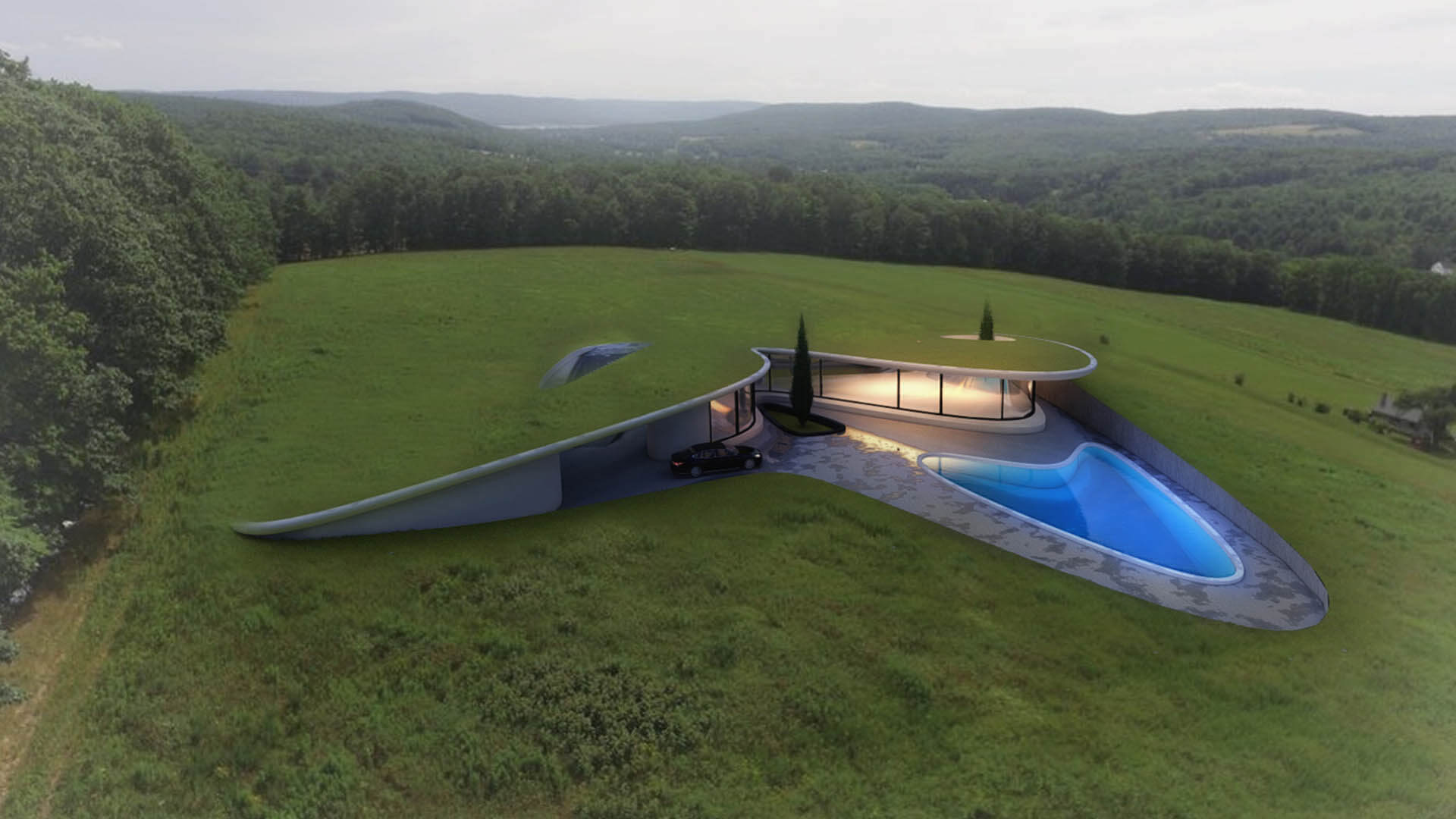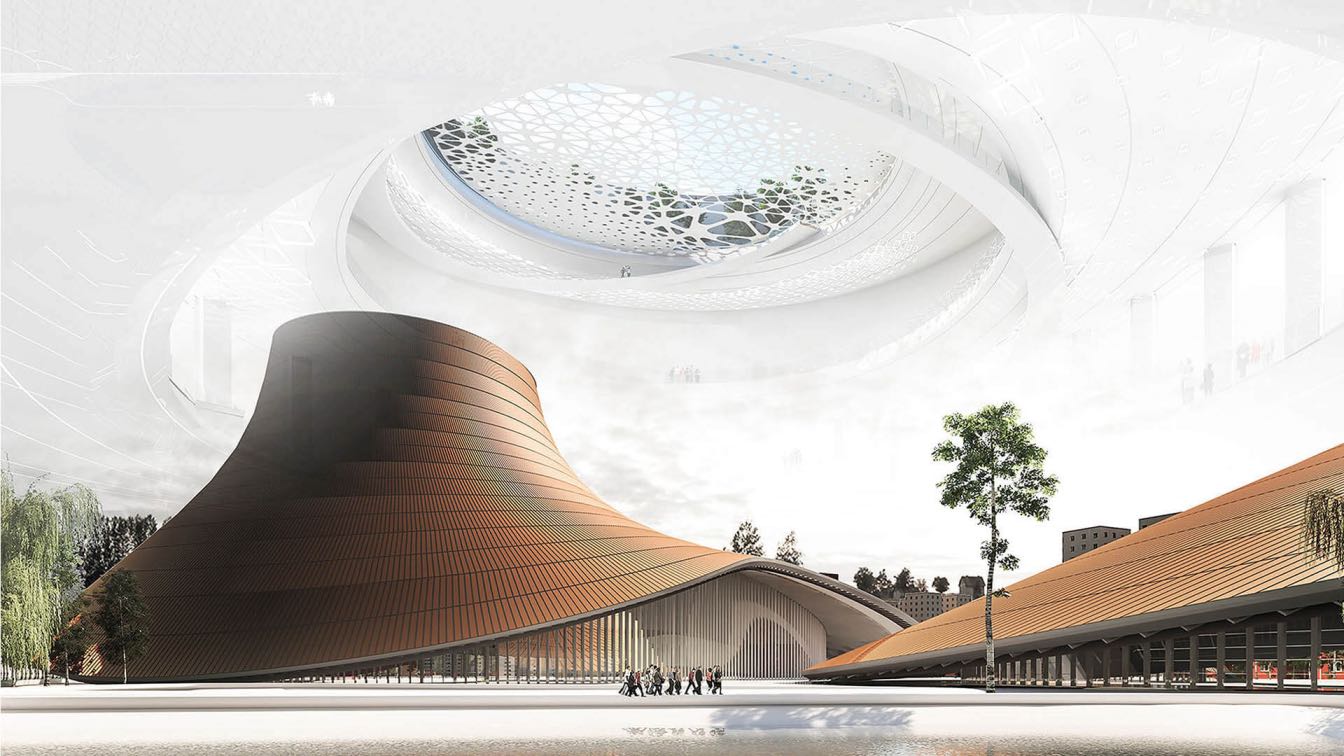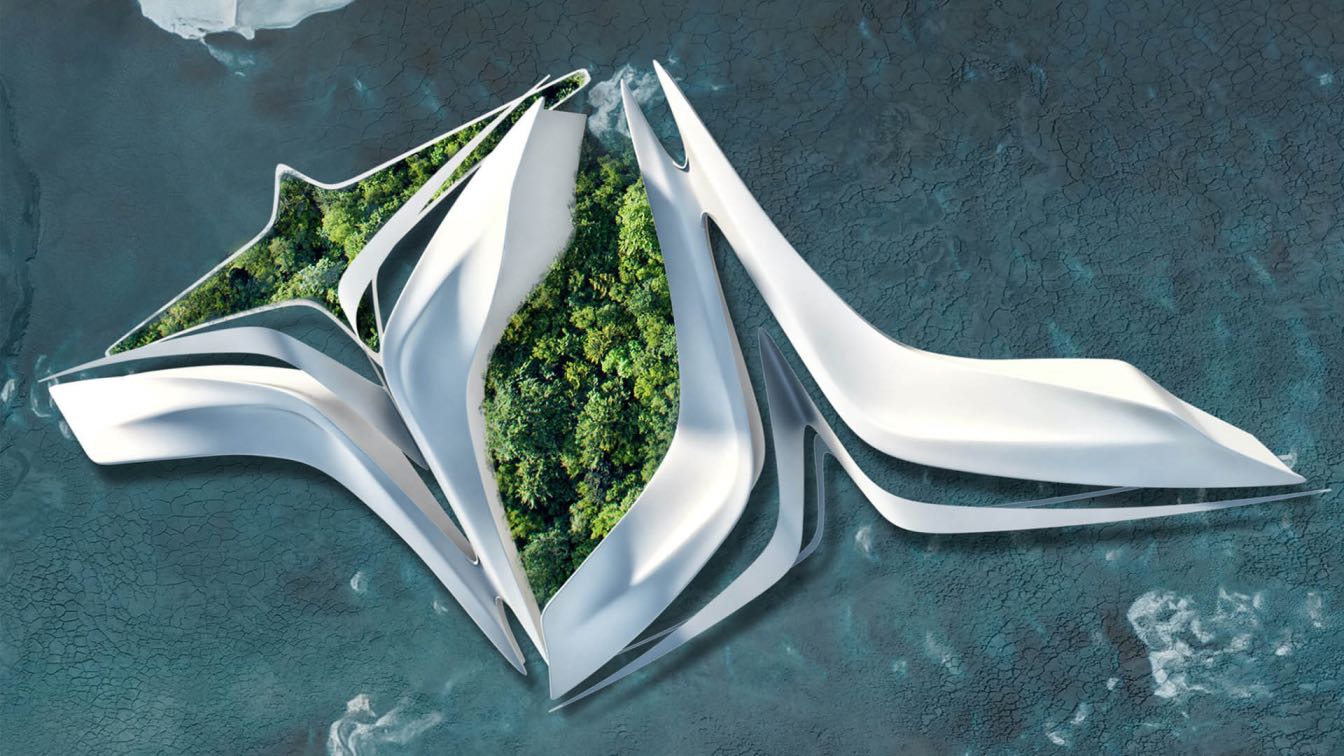We designed an all-timber structure with the realization of creating a beautiful but raw and simple but complex interior space defined by a rational structure of 48 columns (trusses). The trusses meet at the top in compression rings (35), all of which are connected to 34 circles (horizontal members), each one representing one year of Burning Man’s...
Project name
Holon Temple
Architecture firm
FR-EE / Fernando Romero Enterprise
Location
Black Rock Desert, Nevada, USA
Tools used
AutoCAD, Rhinoceros 3D, Lumion, Adobe Photoshop
Principal architect
Fernando Romero
Design team
Fernando Romero, Romain Thijsen, Liliana Viveros, Hugo Vela, Daniela Gallo, Nicholas Dolan, Jean-François Goyette, Germán Sandoval, Pablo Morales, Alejandro Hernández, Federico Serna, Libia Castilla, Adriana Merchant, Pierre Tairouz, Oscar Caballero, Ariadna Chavarria, Aldo Domínguez, José Manuel Soto, Aníbal Cárdenas, Edson Rodríguez, Armando Montiel, Jessica Valdés, Pamela Hernández, Eduardo Hernández.
Visualization
Juan Carlos Ramos
Typology
Religious Architecture › Temple
The innovative concept design is the result of a multi-disciplinary collaboration between Valentino Gareri Atelier, Steve Lastro of 6Sides(technology futurist & wellness consultant) and Delos (global wellness real estate and technology leaders).
Project name
Sunflower: 3d Printed residential village
Architecture firm
Valentino Gareri Atelier
Location
Sydney, Australia
Tools used
Rhinoceros 3D, Autodesk 3ds Max, Adobe Photoshop
Principal architect
Valentino Gareri
Design team
Valentino Gareri Atelier
Collaborators
Steve Lastro - 6Sides, Delos Living
Visualization
Denis Guchev
Typology
Residential › Houses
Located in the Valle de Guadalupe and Ensenada, Hotel H aims to create an extension of the ecological site on which it sits. The full development is on a 50-hectare hilly site. The hotel consists of interlinked concrete spheres and comprises a bar, business center, restaurant, lounges, lobby, and swimming pool, with pods on the periphery of this co...
Architecture firm
FR-EE / Fernando Romero Enterprise
Location
Valle de Guadalupe, Ensenada, Baja California, Mexico
Tools used
AutoCAD, Rhinoceros 3D, Lumion, Adobe Photoshop
Principal architect
Fernando Romero
Design team
Alba Díaz, Flor Soto, Luis López, Mathiuz Loaiza, Sophie Franquebalme
Visualization
FR-EE / Fernando Romero Enterprise
Status
Concept - Design, Proposal
Typology
Hospitality › Hotel
The property is located in the municipality of García, Nuevo León between the two big cities Monterrey and Saltillo. It is located 1 km from the highway to Matehuala and a stream that flows into the Santa Catarina River.
Student
Pablo Vázquez, Oscar Melloni, Marian Mac Gregor
University
Universidad de Monterrey
Teacher
Alejandro Rodríguez
Tools used
Autodesk 3ds Max, Autodesk Revit, Blender, AutoCAD, Grasshopper 3D, Rhinoceros 3D, Adobe Photoshop, Adobe Premiere Pro
Project name
Halo Funeral Center
Location
Nuevo León, Mexico
Status
Concept - Design, Competition
Typology
Religious Architecture › Funeral Center
Miroslav Naskov / Mind Design: Dispersed Landscapes is a concept design for green community spaces. This design is conceptualised keeping in mind the growing urbanisation and lack of open plazas and community spaces in cities.
Project name
Dispersed Landscapes
Architecture firm
Mind Design
Tools used
Autodesk Maya, Rhinoceros 3D, V-ray, Adobe Photoshop
Principal architect
Miroslav Naskov
Typology
Architecture, Garden, Community Space
mrk office: In this project, due to the special position of the site in terms of topography and surrounding landscape, it has been tried not to place the building as an added object on the ground, but to be able to establish a harmonious relationship with the surrounding environment inside the ground.
Project name
House under the hill
Architecture firm
mrk office
Location
Nashtarud, Tonekabon County, Mazandaran Province, Iran
Tools used
AutoCAD, Rhinoceros 3D, SketchUp, Lumion, Adobe Photoshop
Principal architect
Mohammad Reza Kohzadi
Design team
Mohammad Reza Kohzadi, Mohammad Aghajani
Status
Under Construction
Typology
Residential › House
Sayeh Architecture Studio / Abolfazl Malaijerdi: Studying the history of countries we get to this conclusion that the human being was invariably managing to construct a shelter for his or her own welfare regardless of the language.
Project name
City Hall Banja Luka
Architecture firm
Sayeh Architecture Studio
Tools used
AutoCAD, Rhinoceros 3D, Autodesk 3ds Max, V-ray, Adobe Photoshop
Principal architect
Abolfazl Malaijerdi
Visualization
Abolfazl Malaijerdi
Client
Municipality of Tehran
Typology
Cultural › City Hall
Miroslav Naskov / Mind Design: The Futuristic Garden is a concept design for a green community space on water. The form of the structure resonates with the interplay between soft and sharp edges.
Architecture firm
Mind Design
Location
Dubai, United Arab Emirates
Tools used
Autodesk Maya, Rhinoceros 3D, V-ray, Adobe Photoshop
Principal architect
Miroslav Naskov
Visualization
Miroslav Naskov
Typology
Garden, Park, Futuristic Building

