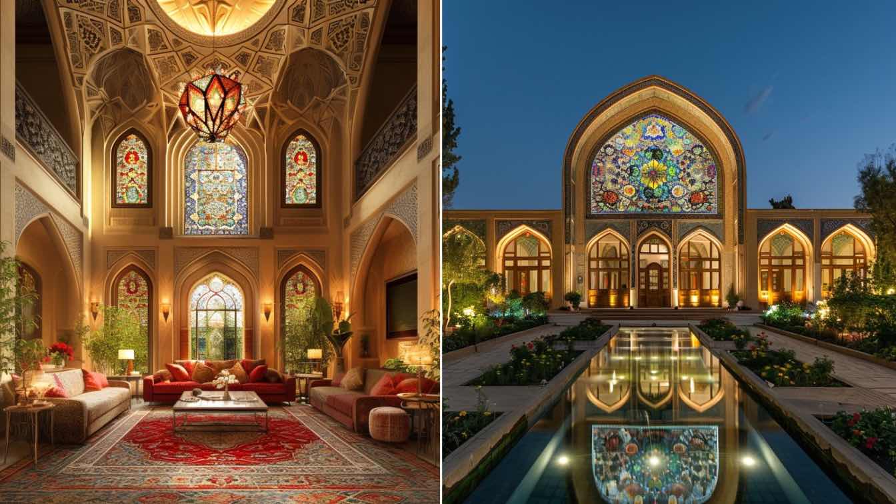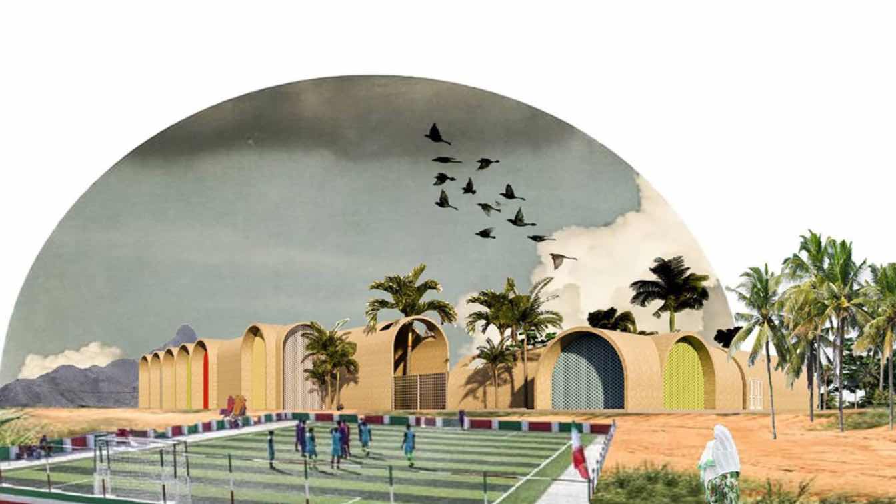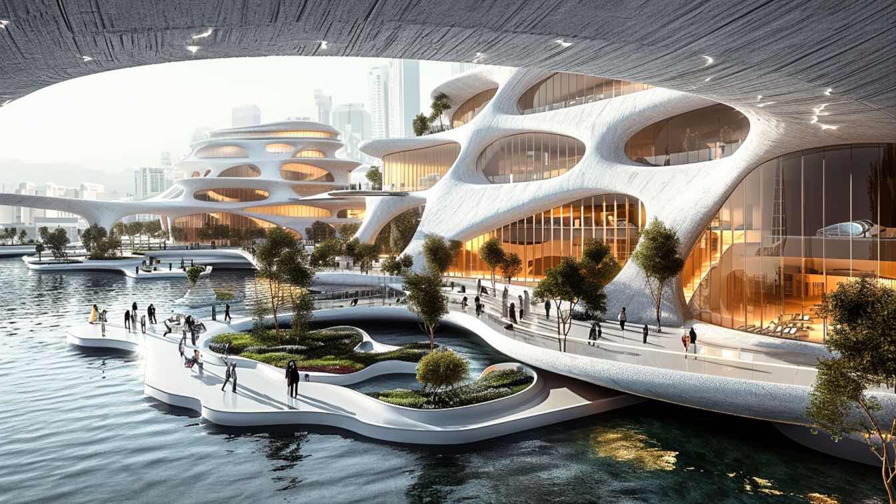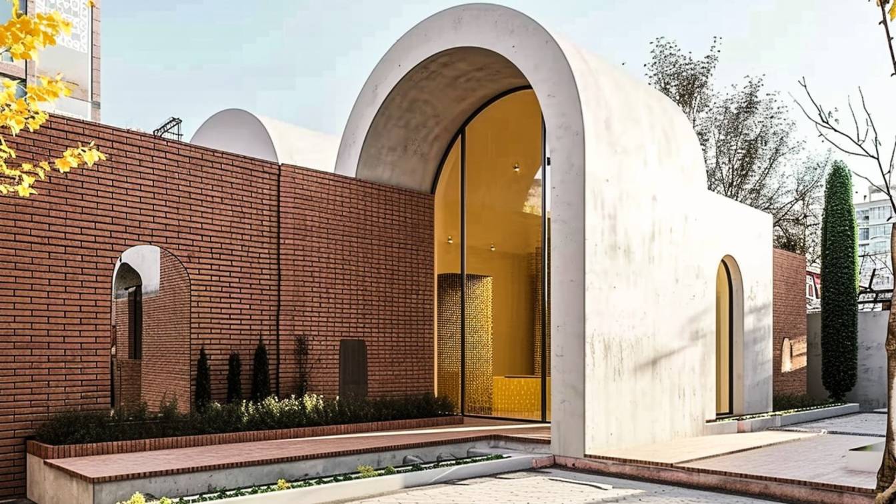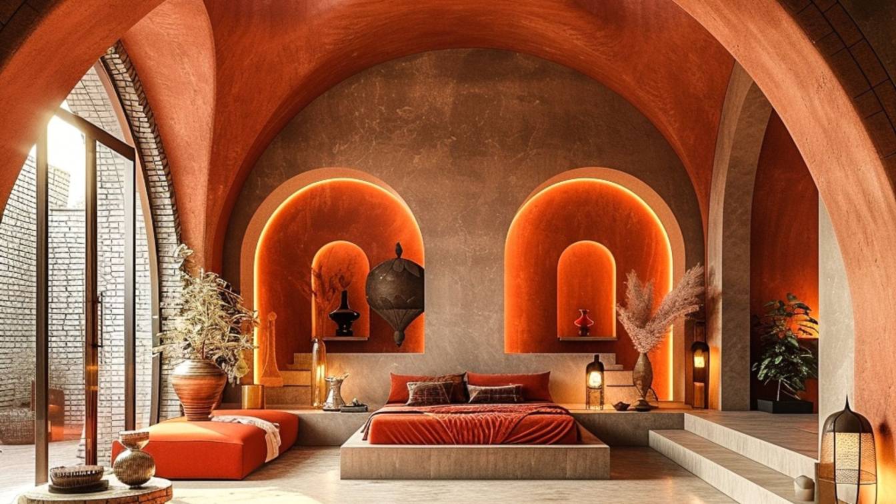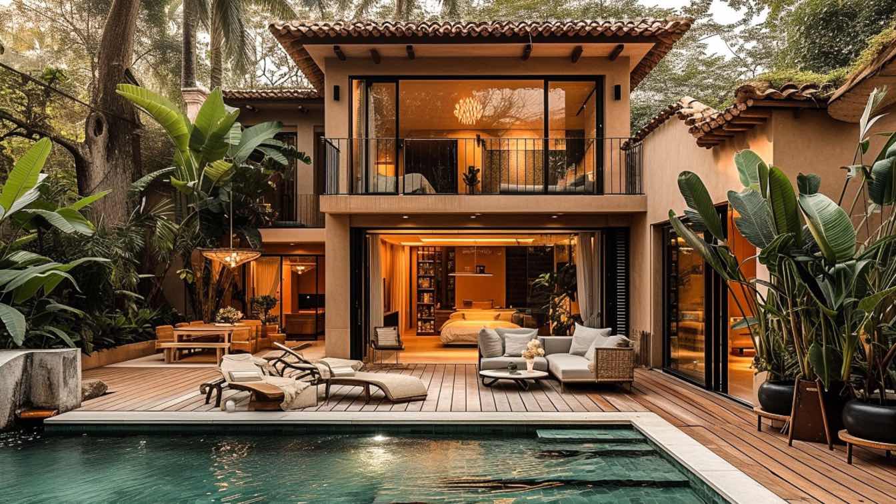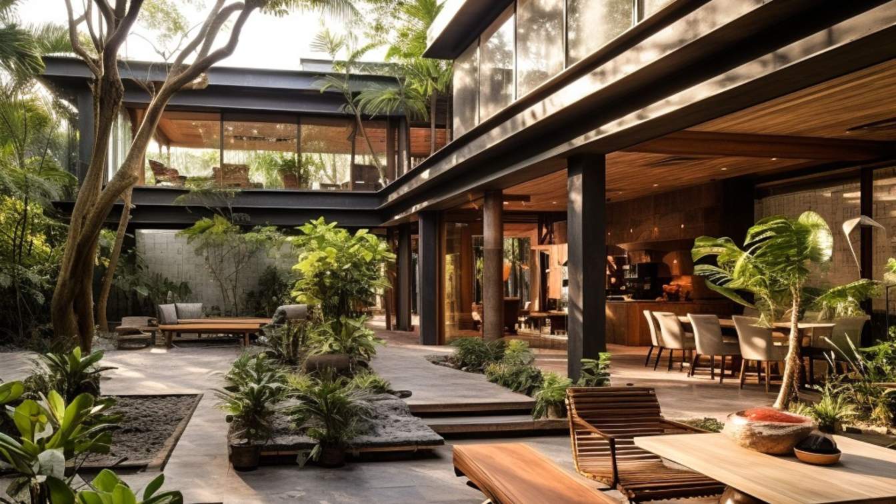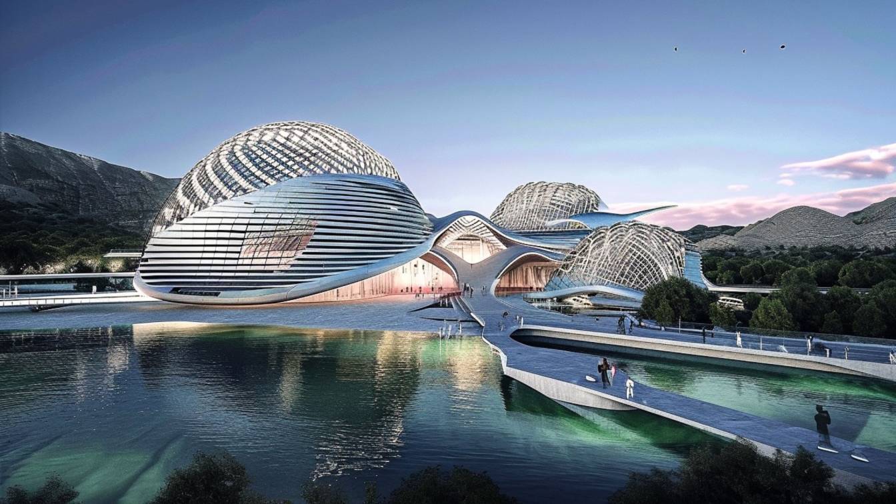Rezvan Yarhaghi: In the realm of modern architecture, the fusion of traditional Iranian design with contemporary aesthetics has given rise to a new wave of elegance and sophistication. One such manifestation is the design of a luxurious Iranian-style home, drawing inspiration from the breathtaking architectural heritage of Kashan, known for its exq...
Project name
Iranian house in a modern age
Architecture firm
Rezvan Yarhaghi
Tools used
Midjourney AI, Adobe Photoshop
Principal architect
Rezvan Yarhaghi
Visualization
Rezvan Yarhaghi
Typology
Residential › House
"The Heartbeat of Malvaran," a groundbreaking project initiated by the non-governmental organization "Iran Man," unveils a transformative vision for education, culture, and sustainability.
Project name
Malvaran (malooran) village high school design competition for girls in Iran, Designing a pattern for Nikshahr schools (instead of designing just one school)
Architecture firm
Kiomars Sayfi, Rezvan Yarhaghi, Sara Alimohammadi, Majid Khosravi, Hamed Shirvani
Tools used
Autodesk Revit, SketchUp, AutoCAD, Adobe Photoshop
Principal architect
Rezvan Yarhaghi
Design team
Kiomars Sayfi, Rezvan Yarhaghi, Sara Alimohammadi, Majid Khosravi, Hamed Shirvani
Site area
Iran , Sistan and Baluchistan province, Malvaran(Malooran) village
Completion year
2023-2024
Visualization
Rezvan Yarhaghi, Majid Khosravi
Client
The villager of Malvaran village, which was donated to the Children's Utopia study and research center for the establishment of a school. https://www.kids-us.ir/fa/
Typology
Educational › High School
Nestled along the shores of the Persian Gulf, the Cultural Hub of the Future emerges as a beacon of intellectual exchange, artistic expression, and cultural celebration. Positioned as a pivotal center in the region, this cultural hub promises to redefine the landscape of creative exploration and cross-cultural dialogue.
Project name
The Cultural Hub of the Future in the Persian Gulf
Architecture firm
Rezvan Yarhaghi
Location
Persian Gulf Coastline, Iran
Tools used
Midjourney AI, Adobe Photoshop
Principal architect
Rezvan Yarhaghi
Visualization
Rezvan Yarhaghi
Typology
Cultural Architecture
This villa is actually the second phase of the Arch and moon Villa.
A villa for living combines modern and traditional Iranian architecture with extraordinary elegance and creates a space for living that is truly exceptional. The design of this villa seamlessly blends contemporary elements with the rich cultural of Iran, resulting in a unique and...
Project name
A villa for living
Architecture firm
Rezvan Yarhaghi
Tools used
Midjourney AI, Adobe Photoshop
Principal architect
Rezvan Yarhaghi
Visualization
Rezvan Yarhaghi
Typology
Residential › Villa
A harmonious blend of timeless beauty and contemporary elegance within an residence villa, adorned with red furnishings and earthy organic shapes, inspired by the art and architecture of Islam. A play of light in orange spectrums, infinite networks, and captivating illumination enhance the allure of rounded forms and warm color palettes, turning th...
Project name
A Symphony of Modern Living in Kerman: A harmonious blend of timeless beauty and contemporary
Architecture firm
Rezvan Yarhaghi
Tools used
Midjourney AI, Adobe Photoshop
Principal architect
Rezvan Yarhaghi
Visualization
Rezvan Yarhaghi
Typology
Residential › House
Embark on a journey to a Mexican haven – a sustainable and splendid home where warm color tones harmoniously merge with elements of both traditional and contemporary architectural styles.
Project name
Mexican haven – a sustainable and splendid home
Architecture firm
Rezvan Yarhaghi
Tools used
Midjourney AI, Adobe Photoshop
Principal architect
Rezvan Yarhaghi
Site area
Cozumel,Quintana Roo, Mexico
Visualization
Rezvan Yarhaghi
Status
Visualization - Design
Typology
Residential › House
In the heart of the enchanting embrace of a lush rainforest, an extraordinary outdoor residence stands as a testament to architectural ingenuity and natural harmony. The structure, adorned in a captivating blend of dark bronze and light black, showcases an industrial aesthetic that seamlessly integrates with its verdant surroundings.
Project name
Rainforest Serenity: A Contemporary Symphony of Architecture and Nature
Architecture firm
Rezvan Yarhaghi
Location
Rain forest, Amazon
Tools used
Midjourney AI, Adobe Photoshop
Principal architect
Rezvan Yarhaghi
Visualization
Rezvan Yarhaghi
Typology
Residential › House
Designing a Center for Future Sciences and Culture in the islands of China embraces a visionary approach, combining modern architecture with a forward-looking perspective. This innovative center is envisioned as a hub for scientific advancement, cultural exploration, and a symbol of the future. The architectural design, rooted in modern principles,...
Project name
Designing a Center for Future Sciences and Culture in the islands of China
Architecture firm
Rezvan Yarhaghi
Tools used
Midjourney AI, Adobe Photoshop
Principal architect
Rezvan Yarhaghi
Visualization
Rezvan Yarhaghi
Site area
Island in china
Typology
Cultural Architecture > Cultural Center

