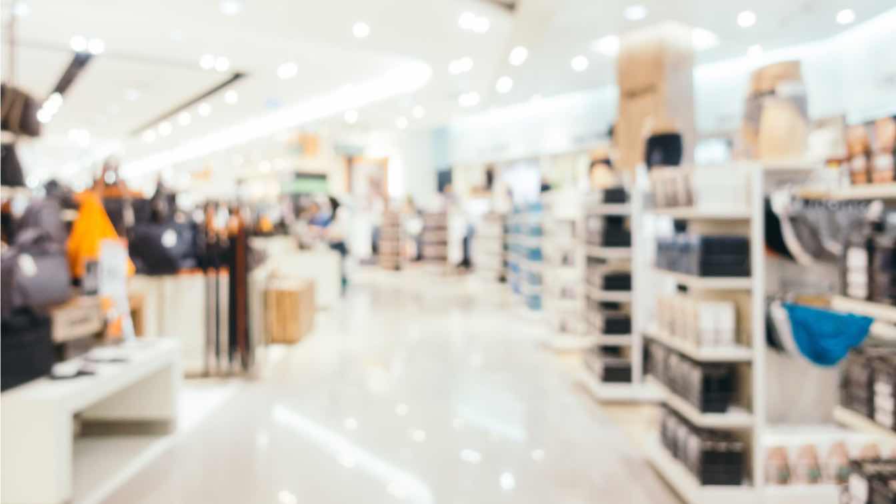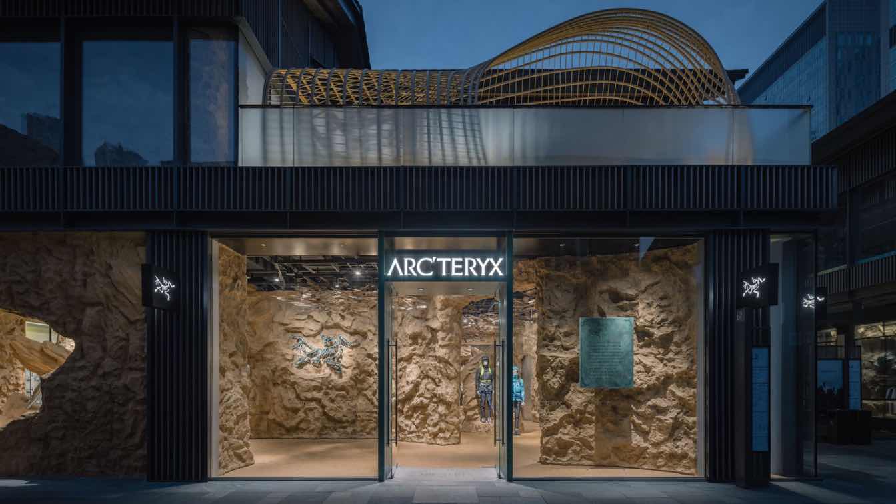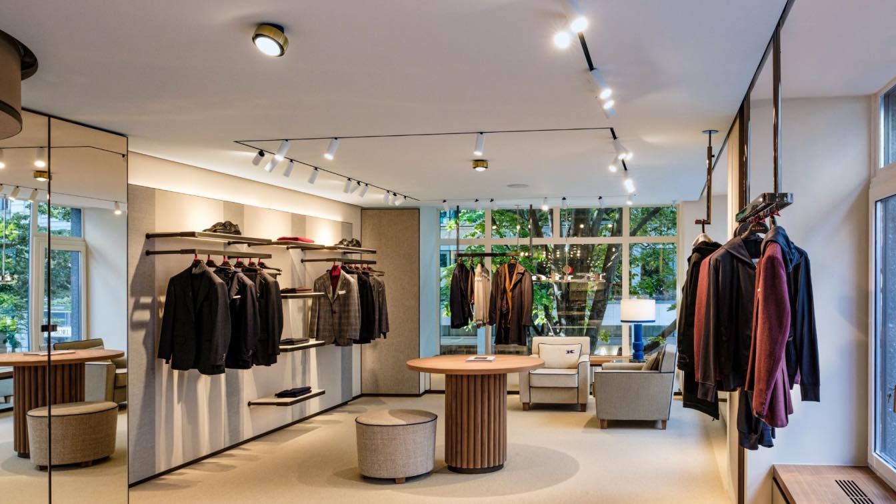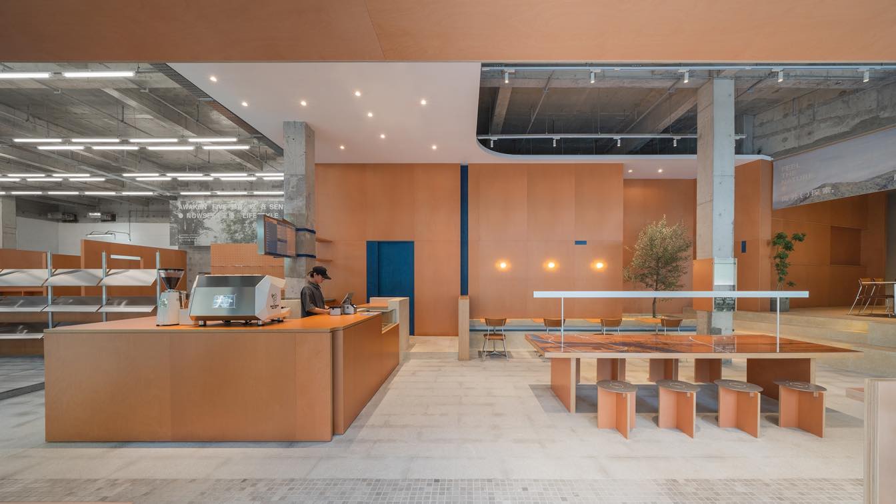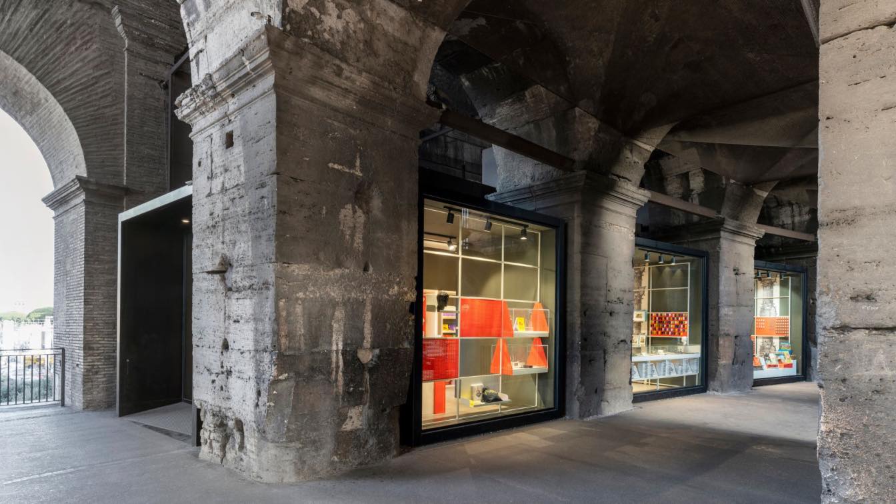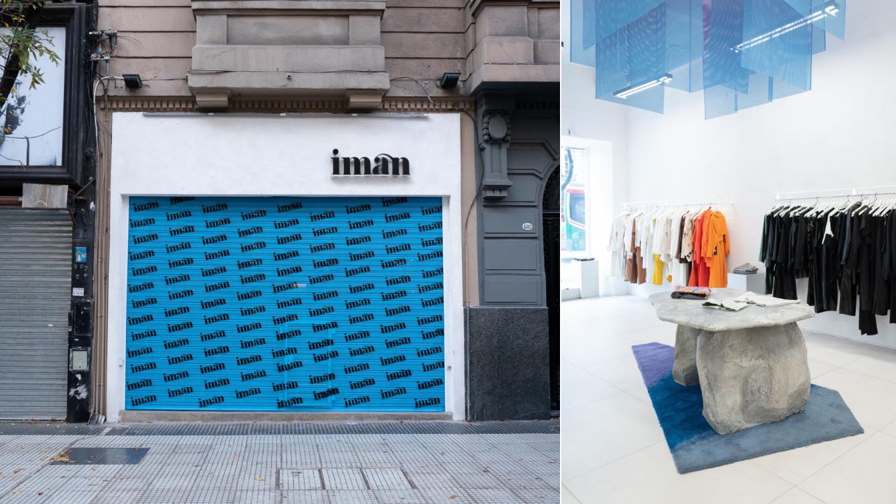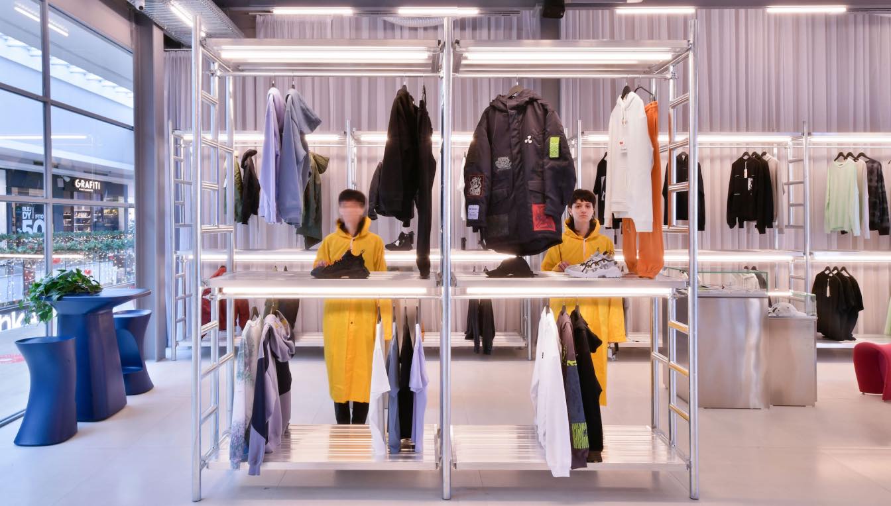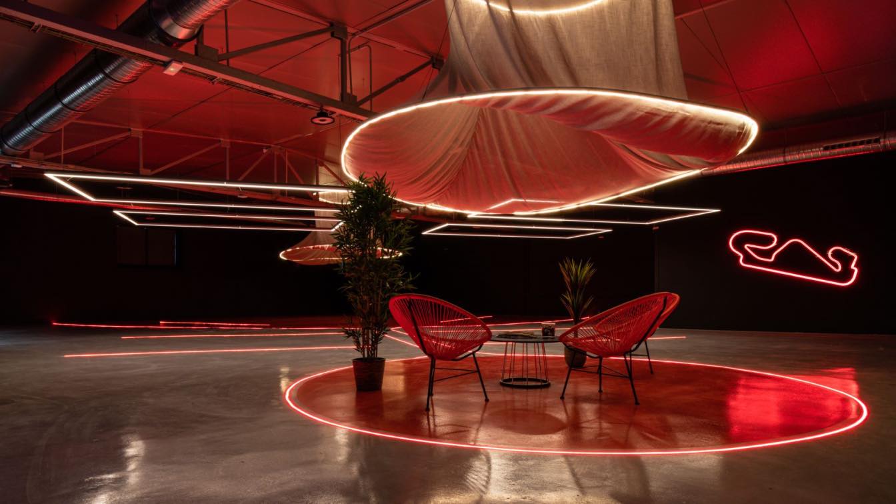Retail design lies not just in its aesthetics but in its ability to influence behavior subtly; it is part of architecture, psychology, and branding.
The ARC'TERYX design team, in collaboration with the creative team of Viva la Youyi, recently envisioned the overall creative concept and space design for a new ARC'TERYX store in Taikoo Li Chengdu, Sichuan.
Project name
ARC'TERYX Store, Taikoo Li Chengdu
Architecture firm
ARC'TERYX ISE, VVYY Group, STILL YOUNG
Location
Taikoo Li Chengdu, Sichuan, China
Principal architect
Yuanye Deng, Yu Zhang
Design team
Dawn Du, Dada Zhao, Jiayi Shen, Azel Wang, Ethan Li, CC Li, Donald Lin, Ken Tao, Stone Gao
Collaborators
Conceptual design: Yuanye Deng,Yu Zhang, Eric. Ch. Project management: Linda Li, Laura Cai, Mayi Zhang, Pin Lu. Electromechanical design: James Xu. Artistic fence design: Ruihan Yang, Zexi Chen. Text: Yun Xing. Interactive design: Apro. Technical support: Henry
Typology
Commercial › Store
In the heart of Zurich, on the famous Bahnhofstrasse is the completely renovated Kiton store, designed by B+Architects studio.
Natural light in every room is the leitmotif of the space, which displays the entire range of Kiton products on two floors (approx. 340 square metres) in spacious and welcoming areas, giving visitors an experience of true...
Project name
Kiton Flagship Store Zürich
Architecture firm
B+Architects
Location
Bahnhofstrasse 18, Zürich, Switzerland
Photography
B+Architects, Ungestellt Photographs
Principal architect
Bruna Galbusera
Design team
Bruna Galbusera, Chiara Chendi
Built area
340 m2, 2 floors
Supervision
Claudio Becca
Tools used
AutoCAD, Autodesk 3ds Max, Corona Renderer, Adobe Photoshop, Adobe Lightroom
Typology
Commercial › Retail, Store
The project is a response to CR Land’s vision of creating new-style property scale centers that highlight both community commerce and living experience. Delving into the local cultural context, community experience and dwelling spaces of Huizhou, Informal Design activated a community space in this second-tire city by breaking away from conventional...
Architecture firm
Informal Design
Location
Huizhou, Guangdong, China
Photography
Chao Zhang, Tong Xia. Video: 25 hours
Collaborators
Spatial design: Sheng Wang, Shubin Lin, Jie Wang, Hongtao Shen. Graphic design: Jing Zheng, Yanhong Liu, Jing Fu. Brand planning: Sumi Huang, Wenqi Huang
Design year
March - May 2023
Completion year
July 2023
Construction
Shenzhen Jushen Construction Co., Ltd.
Client
CR Land Park View Mansion
Typology
Dining, Retail, Exhibition
Migliore+Servetto designs a new format store for Electa bookshops, by creating new spaces for culture and encounter in Rome, within four extraordinary locations of the Colosseum Archaeological Park (Colosseum First Gallery, Second Gallery, San Gregorio al Palatino and Clivo Palatino), and in Venice, in the spaces of the Biennale.
Project name
Electa Bookshop Colosseo
Architecture firm
Migliore + Servetto
Location
Colosseum Archaeological Park, Rome, Italy
Photography
Andrea Martiradonna
Principal architect
Ico Migliore, Mara Servetto
Typology
Commercial › Store
Iman stands for magnet, a material or object that creates a magnetic field. Dedicated to fashion design, it proposes pieces that stand out for their full, intense, and vibrant colors, prints, textures, and shapes. The project addresses the creation of the new image for the brand, under the premise of a conceptual and contemporary spatiality.
Architecture firm
Vang Studios
Location
Buenos Aires, Argentina
Photography
Camila Levita, Chia Estudio
Principal architect
Julio Masri
Homme is not just a store, but a unique experience of an urban environment within the context of a highly commercial space. Homme is a break from the usual shopping mall experience with a number of distinct aesthetic signs. The height gives the feeling of space and at the same time exposes the structure and ventilation of the space lighting systems...
Stradale Pure Sport is a space to highlight its main value: high-end sports cars. A showrooms designed to be explored through the different environments generated through light and color.
Project name
Stradale Pure Sport Luxury Cars
Architecture firm
Paralelo Estudio
Location
Móstoles, Comunidad de Madrid, Spain
Principal architect
Laura Andreu, Simone Cammilletti
Design team
Sergio Castrelo
Interior design
Elena Ploner
Tools used
SketchUp, V-Ray
Client
Stradale Pure Sport ESP
Typology
Commercial › Retail, Showroom

