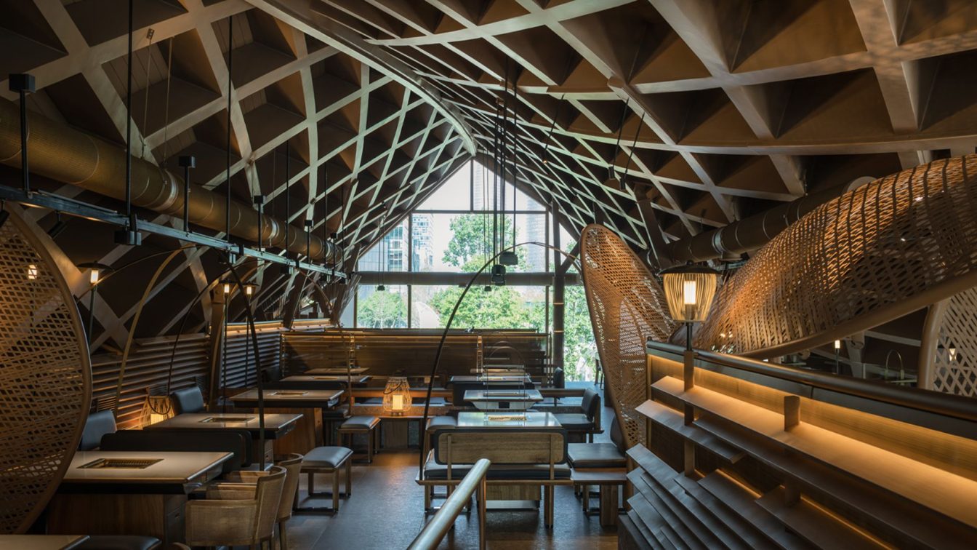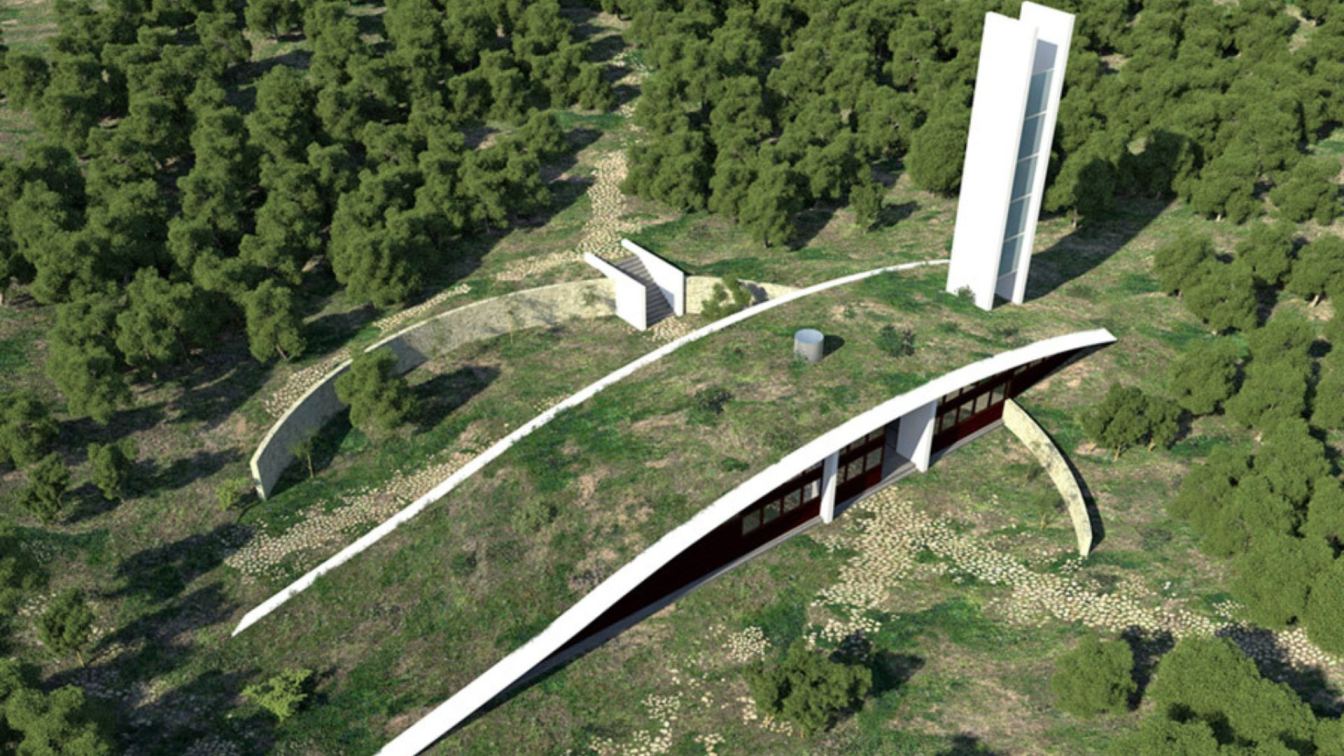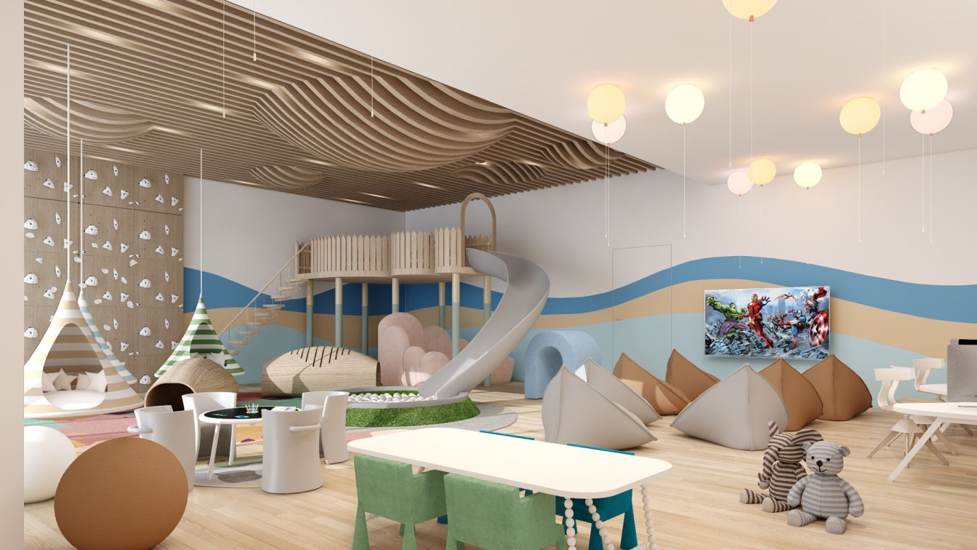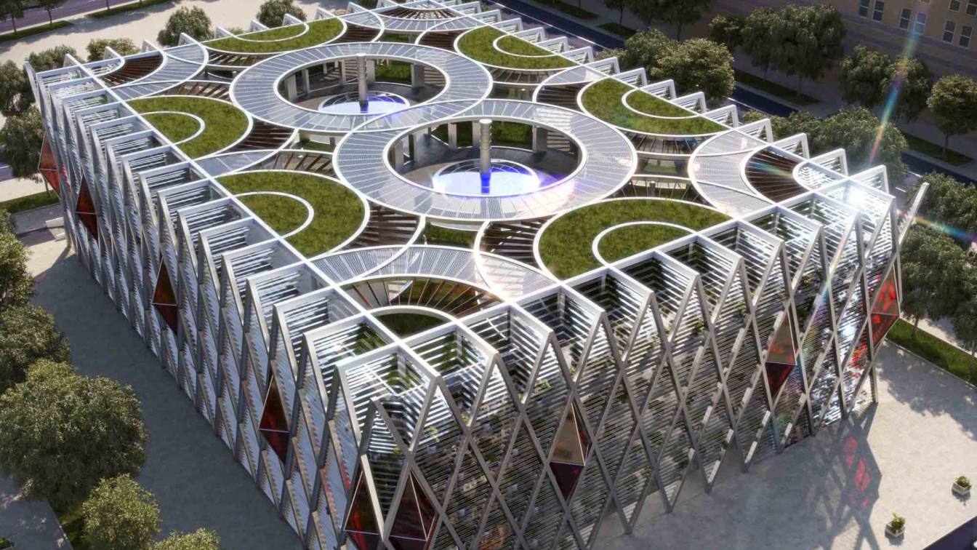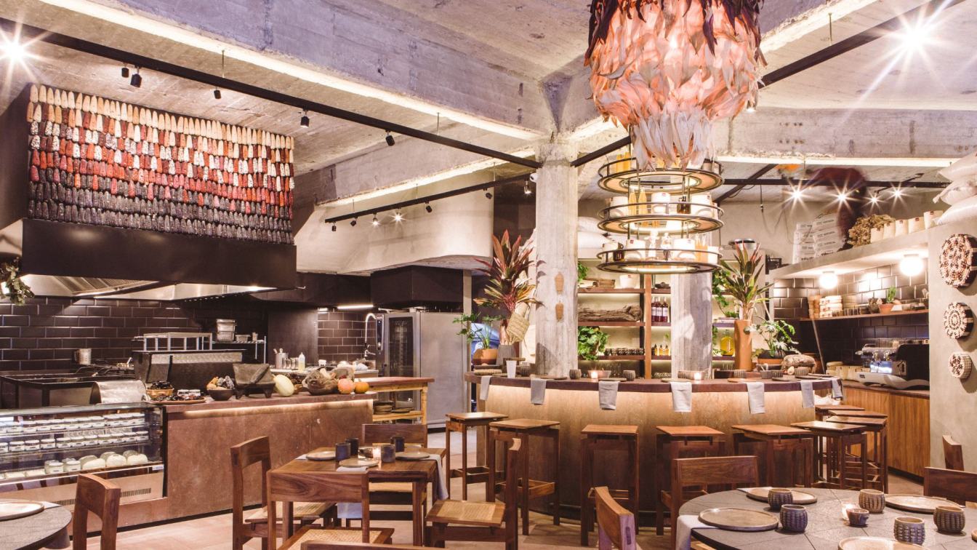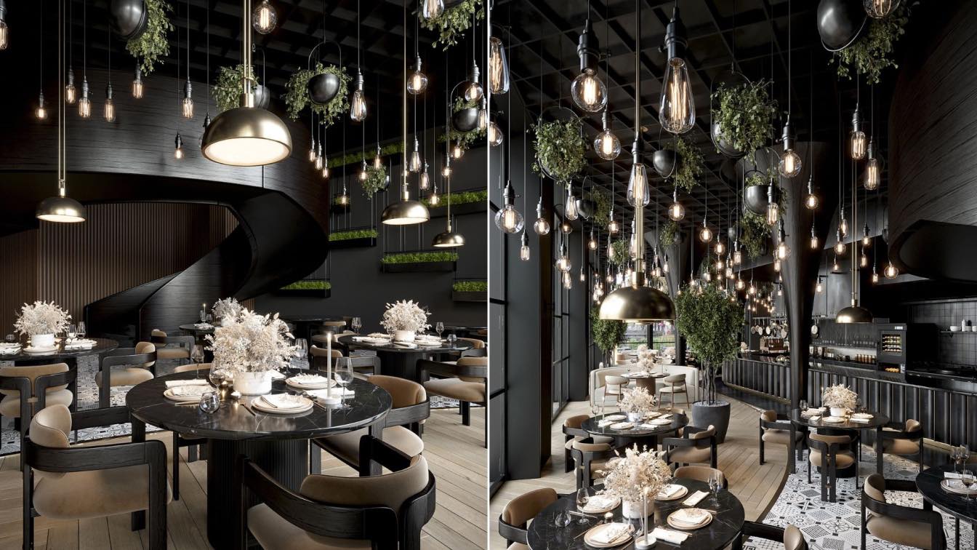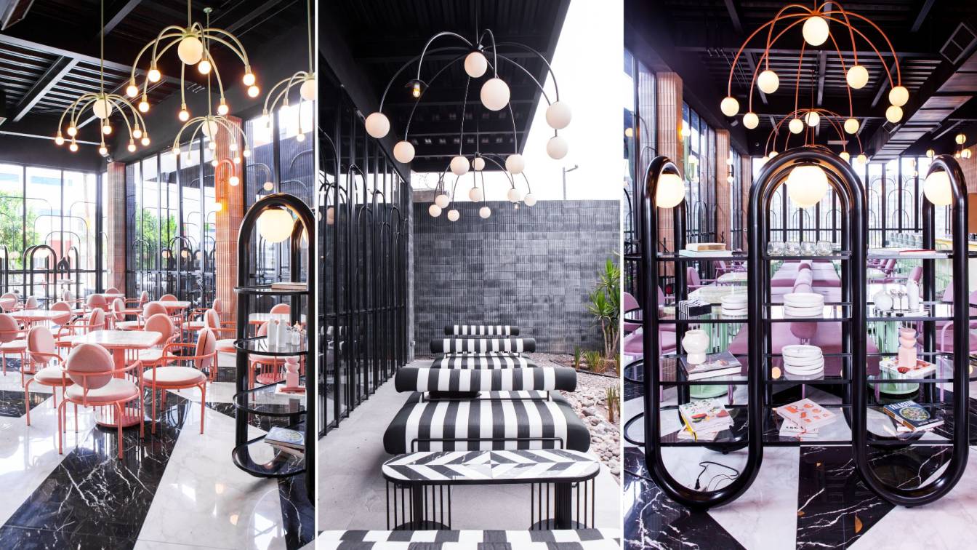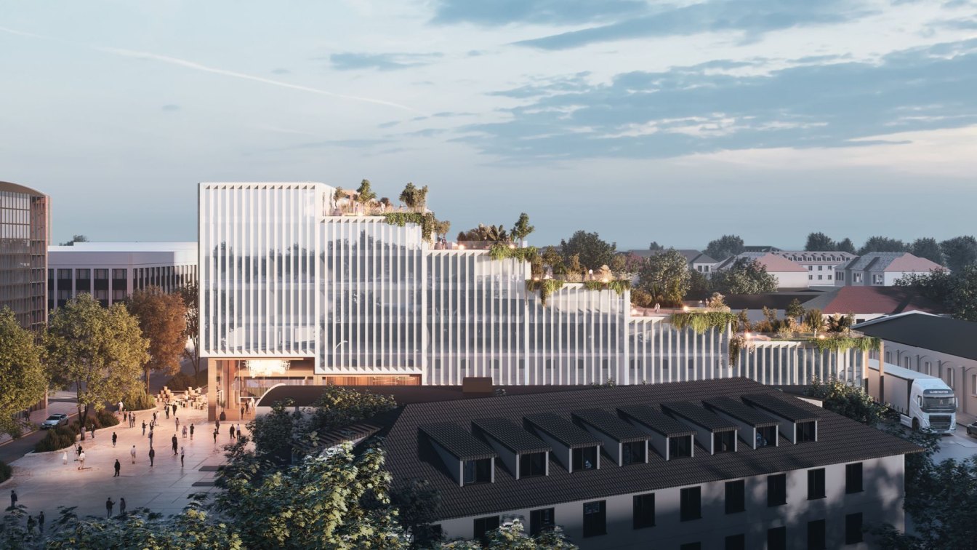The rich and fertile land of west Sichuan has given birth to countless special flavours that dominate people’s food throughout the year.CHUAN HSI PA TZU·Teahouse has decided to rekindle the ties of friendship and pass on the heritage of hotpot in the unique building that sits on Jiaozi Avenue.
Project name
CHUAN HSI PA TZU
Architecture firm
HDC Design
Location
No.456# Jiaozi Avenue Chengdu Hi-Tech Industrial Development Zone, China
Principal architect
Jiajun Tang, Rene Liu
Design team
Jiajun Tang, Rene Liu, Dana, Yuqing He
Collaborators
Furniture and equipment design: TimeStone Design
Material
Concrete, Wood, Glass, Bamboo
Typology
Restaurant, Hospitality, Teahouse
The environment in which the building is located was completely degraded (in the process of desertification, and with a very high level of erosion, due to the occasional torrents generated by rainwater. For this reason, in the first place, the project intends a complete ecological reforestation, carefully studying the most convenient location of th...
Project name
Casas Del Rio Luxury Eco-Restaurant
Architecture firm
Luis De Garrido Architects
Location
Casas del Rio (Requena, Valencia, Spain)
Tools used
Autodesk 3ds Max, AutoCAD, Adobe Photoshop
Principal architect
Luis De Garrido
Client
Casas del Rio S.A.
Typology
Hospitality, Restarurant, semi-buried building
The Luxury Beach Resort, with a modern Mediterranean style located along Dubai's breathtaking beachfront, complements the region's natural beauty while incorporating neutral colors and artistic elements, to create a sleek yet calm ambience.
Project name
Luxury Beach Resort
Tools used
AutoCAD, Autodesk 3ds Max, V-ray
Principal architect
Namit Rajput
Design team
Nidhi Lathi, Brijesh Mistry, Arpita Thakurdesai And Trupal Tank
Typology
Hospitality › Resort
Ecological, bioclimatic and self-sufficient luxury shopping center, with real zero energy consumption. Industrialized, prefabricated, removable, relocatable and reconfigurable building
Project name
MAGIC FOREST Luxury Eco-Shoping Center
Architecture firm
Luis De Garrido Architects
Principal architect
Luis De Garrido
Client
Promociones Milla de Oro S.A.
Typology
Commercial, Shopping Center
Andrés Mier y Terán and Regina Galvanduque have created an integrated design, architecture, and visual identity concept for the gastronomic project of the chefs Israel Montero and Karina Mejía. The encounter of ancestral wisdom around one of the basic and most important foodstuffs in Mexican cuisine is the keystone of Siembra, the new project by...
Architecture firm
MYT+GLVDK
Location
Mexico City, Mexico
Photography
Fiamma Piacentini
Principal architect
Regina Galvanduque, Andrés Mier y Terán
Design team
MYTGLVDK Team/ Pablo Serratos, Maria Carrillo, Ivan Aviles, Luna Kindler, Arturo Osorio, María José Preciado.
Interior design
MYT+GLVDK
Collaborators
Illustrator Marina Corach
Built area
189 m2 Interiors + 40 m2 terrace-exterior
Construction
MYTGLVDK / Mauricio Galvanduque
Supervision
Ivan Aviles, Mauricio Galvanduque
Material
Recinto morado, Stone, Tzalam Wood, Palm, Concrete, and Clay
Client
Chef Israel Montero and Chef Karina Mejía
Typology
Restaurant, Hospitality
This project was designed and built by M. Serhat Sezgin. The construction and site team consists of Zebrano Furniture. The restaurant project designed for Marrakesh, Morocco.
Project name
Marrakesh Restaurant
Architecture firm
M.Serhat Sezgin, Zebrano Furniture
Location
Marrakesh, Morocco
Tools used
Autodesk 3ds Max, Corona Renderer, Adobe Photoshop
Principal architect
M.Serhat Sezgin
Collaborators
Zebrano Group of Companies Architects and Civil engineers
Visualization
M.Serhat Sezgin
Typology
Hospitality › Restaurant
The multi-sensorial abstraction of Lebanese gastronomy is just part of the inspiration behind MYT+GLVDK’s new architecture, furniture, merchandising, and visual identity project for Filo, a restaurant with a culinary offering that brings together the traditions of the Middle East with an unexpected Mexican twist.
Architecture firm
MYT+GLVDK
Location
Torreón, Coahuila, Mexico
Photography
Fiama Piacenteni
Principal architect
Andrés Mier y Terán, Regina Galvanduque
Interior design
MYT+GLVDK
Collaborators
Ivan Aviles, Pablo Serratos, María Carrillo, Luna Kindler, Arturo Osorio, María José Preciado, Paulina Giacoman
Construction
PAULINA Giacoman
Supervision
MyTGLVDK- Paulina Giacoman
Material
Concrete, marble, onyx, wood & textile
Tools used
AutoCAD, Autodesk 3ds Max, Rhinoceros 3D, Adobe Creative Suite
Budget
10M ($Mexican Pesos)
Typology
Hospitality › Restaurant
Entropic, in collaboration with the local architecture studio, Studio4Space has released the design for the new Jubilee building for the University of Economics, in Krakow, Poland. The proposal was selected as one of the finalists for the prestigious architecture competition organized by SARP against 17 other teams.
Project name
Jubilee, University Of Economics, Krakow, Poland
Architecture firm
Entropic
Tools used
Rhinocerps 3D, Grasshopper, AutoCAD, V-ray, Adobe photoshop
Principal architect
Magdalena
Design team
Entropic: Geoffrey Eberle, Magdalena Mróz, Dionysios Kakoulis. Studio4space: Bartek Dendura, Katarzyna Dendura, Martyna Mądry, Katarzyna Obara, Lukas Patrick Olma, Sylwia Chudzik
Collaborators
Studio4space
Client
Uniwersytet Ekonomiczny W Krakowie
Typology
University Campus, Hotel, Restaurant, Conference Space

