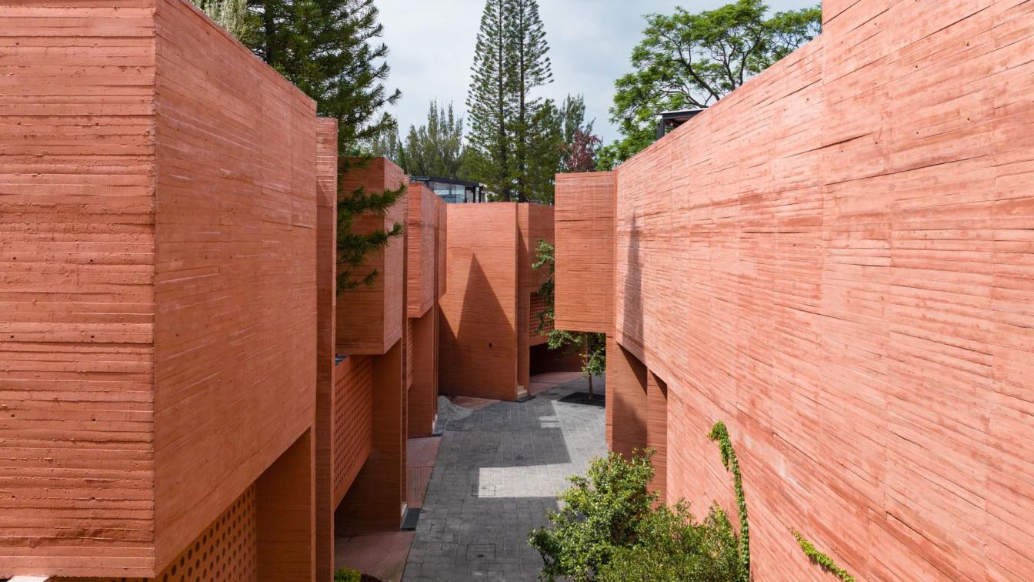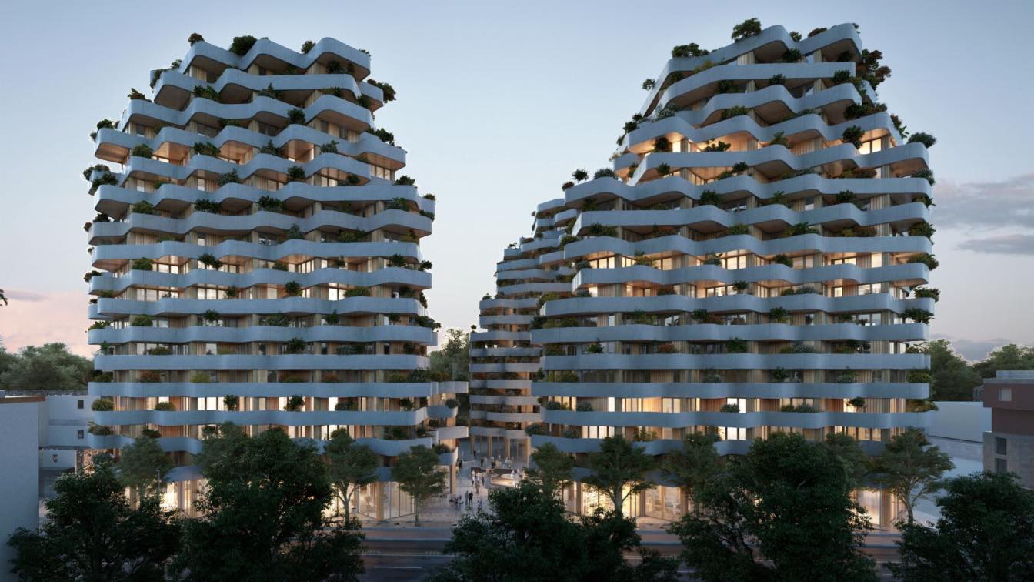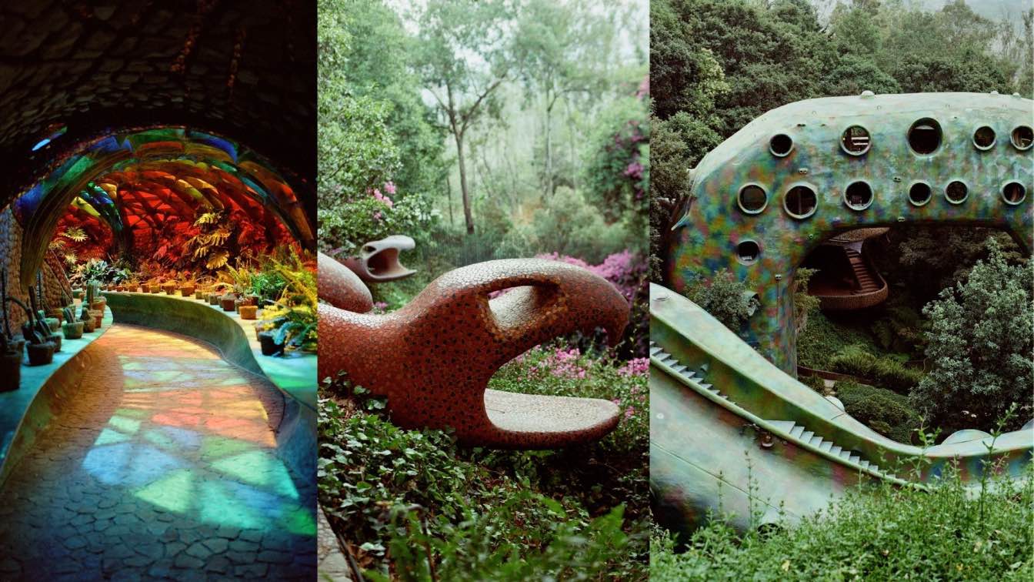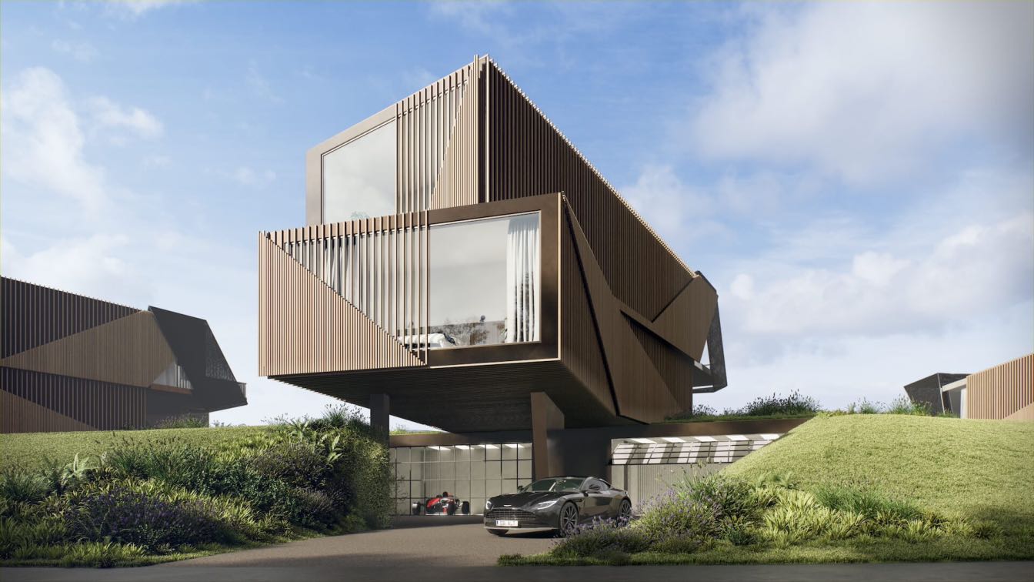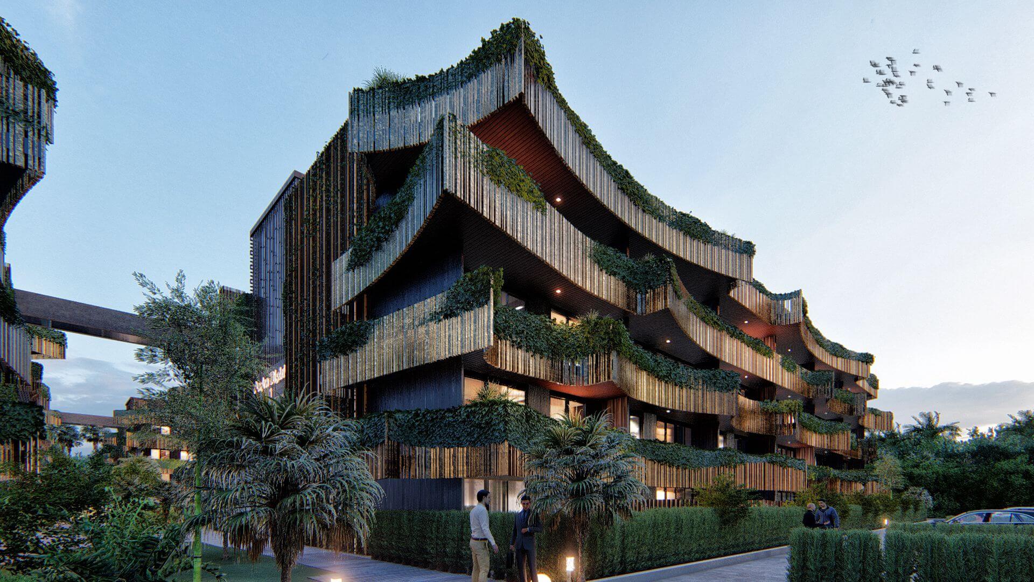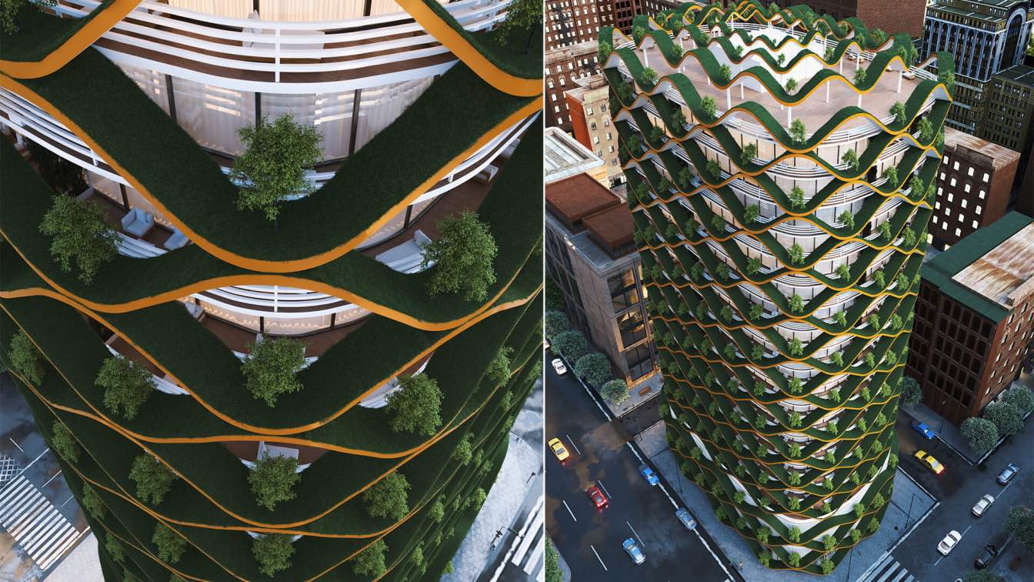Real de Los Reyes is a housing project designed by the architectural firm Miguel de la Torre mta+v. The spaces of the houses are designed to be versatile for daily life, meetings or rest. It offers the possibility of customizing the finishes according to the preferences and needs of its inhabitants. It has 13 houses, from 320 m2, distributed on thr...
Project name
Real de los Reyes
Architecture firm
Miguel de la Torre mta+v Diseño y Arquitectura
Location
Coyoacán, Mexico City, Mexico
Principal architect
Miguel de la Torre
Design team
Rodrigo Márquez, Perla Chávez
Tools used
ArchiCAD, Revit, Autodes 3ds Max, SketchUp
Material
Concrete, Steel, Glass
Typology
Residential › Houses
Illyrius was born by the request for a high-density residential project just outside the first urban circle, on an empty lot on the Rruga Dritan Hoxha artery, which connects the city center to Tirana International Airport, and to the coast of the Adriatic Sea.
Architecture firm
GG-loop
Principal architect
Giacomo Garziano
Design team
Giacomo Garziano, Giulio Angeli, Matteo Bettoni, Bogdan Chipara, Gianmarco Daniele, Chelsea Fu, Rozhin Khani, Annika Kappner, Simone Piccolo
Typology
Residential › 500 apartments residential complex + commercial plinth
El Nido de Quetzalcóatl is an architectural project created by architect Javier Senosiain. The creation of this space was a challenge at the construction level due to the irregular terrain of 5,000 square meters in which it is located, however with time it was possible to create a residential complex of 10 apartments, surrounded by gardens, water m...
Project name
El Nido de Quetzalcóatl
Architecture firm
Javier Senosiain
Location
Naucalpan de Juárez, State of Mexico, Mexico
Principal architect
Javier Senosiain Aguilar
Collaborators
Luis Raúl Enríquez
Structural engineer
Structural design: Alfonso Olvera Montés, José Eduardo Gutiérrez. Structuring consulting: Porfirio Ballesteros, Andrés García
Construction
José Juan Romo, Fernando Acre
Typology
Residential Complex
Escapade Living started out with a simple but bold idea, to design the ultimate experience for motorsport enthusiasts. This includes close-up viewing of the world’s best racing and direct personal usage of one of the most iconic circuits.
Project name
Escapade Silverstone
Architecture firm
Twelve Architects
Location
Silverstone, Towcester, Northamptonshire, United Kingdom
Principal architect
Matt Cartwright
Interior design
Bergman Interiors
Collaborators
Tower Eight
Civil engineer
Whitby Wood
Structural engineer
Whitby Wood
Environmental & MEP
Applied Energy
Status
Under construction
Typology
Residential › Hospitality
DNA Barcelona Architects: “Amira District, Tulum, Mexico”, represents a Residential Complex, mostly surrounded by vegetation and nature which provide with unique sensations throughout different available experiences.
Project name
Amira District, Tulum
Architecture firm
DNA Barcelona Architects
Location
Selvazama, Tulum, Mexico
Photography
DNA Barcelona Architects
Principal architect
Aryanour Djalali
Visualization
DNA Barcelona Architects
Tools used
Autodesk 3ds Max, Lumion
Status
Phase one, Under Construction
Typology
Residential Complex
Designed by Iranian Architect & Interior designer Milad Eshtiyaghi, the Wave Residential Complex is a 19 storey building planned to be built in Mumbai, India. The main idea of the project is taken from the waves of the Indian Ocean, which is close to the project site.
Project name
Wave Residential Complex
Architecture firm
Milad Eshtiyaghi Studio
Tools used
Rhinoceros 3D, Grasshopper, Autodesk 3ds Max, V-ray, Lumion, Adobe Photoshop
Principal architect
Milad Eshtiyaghi
Visualization
Milad Eshtiyaghi
Typology
Residential Complex

