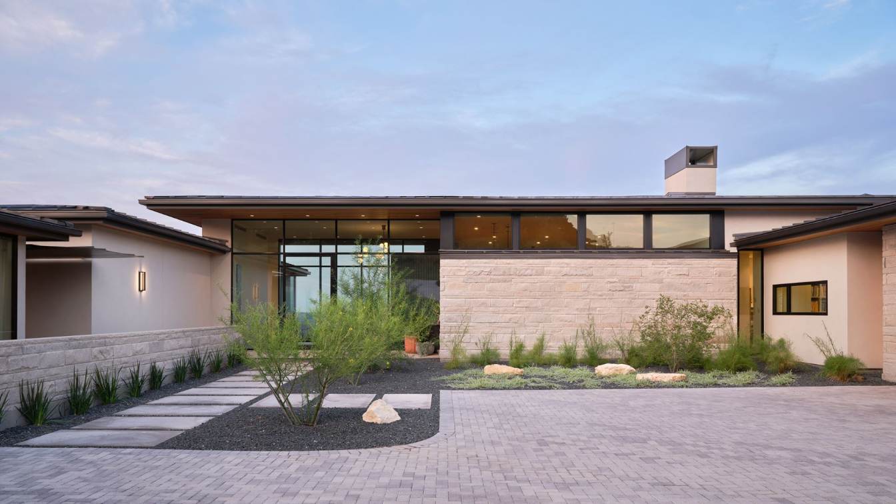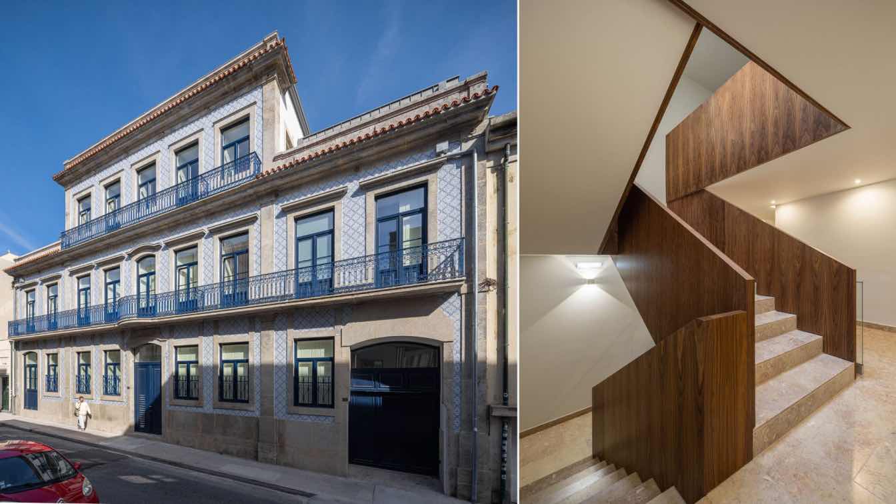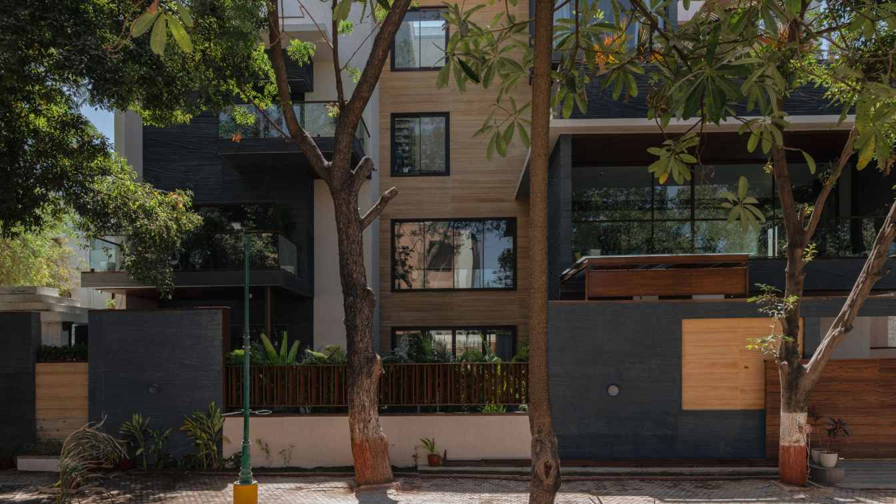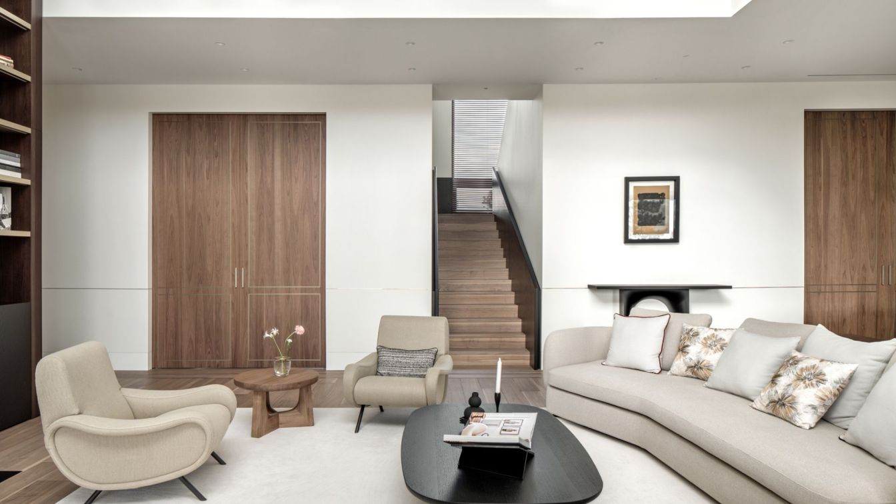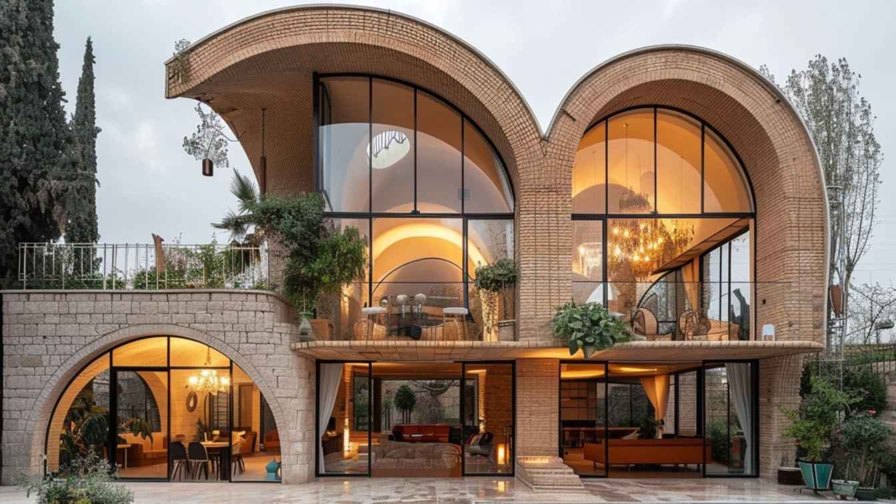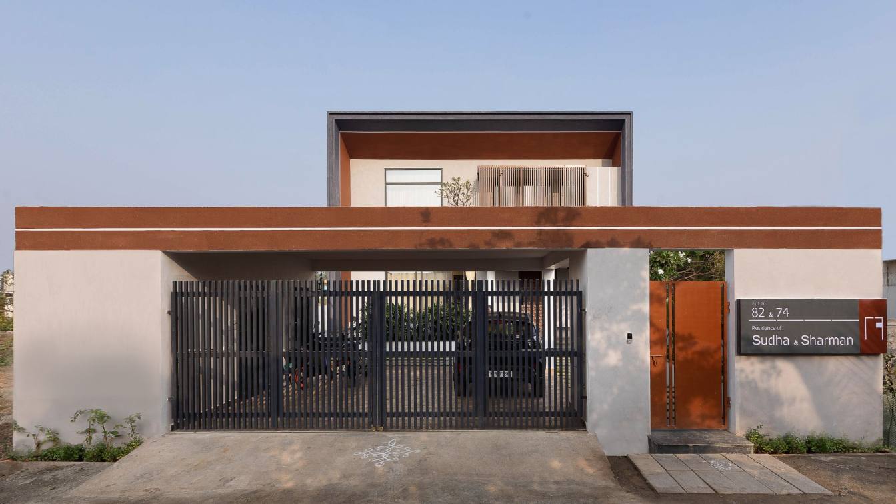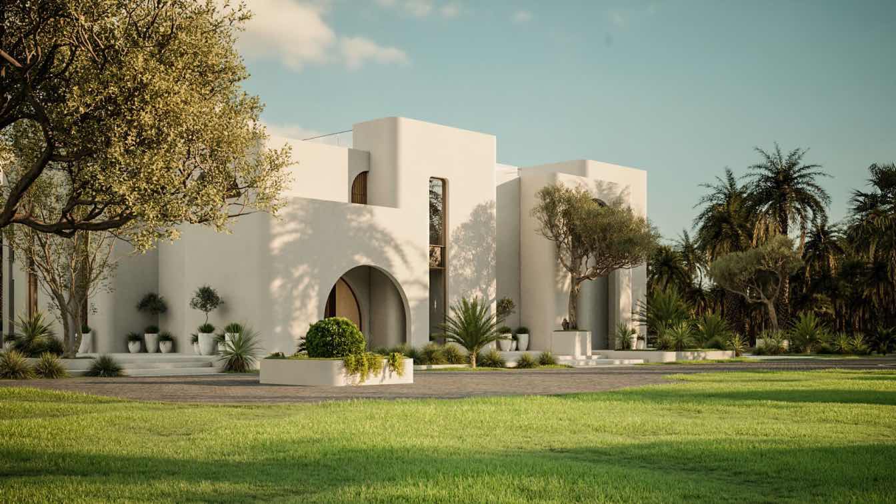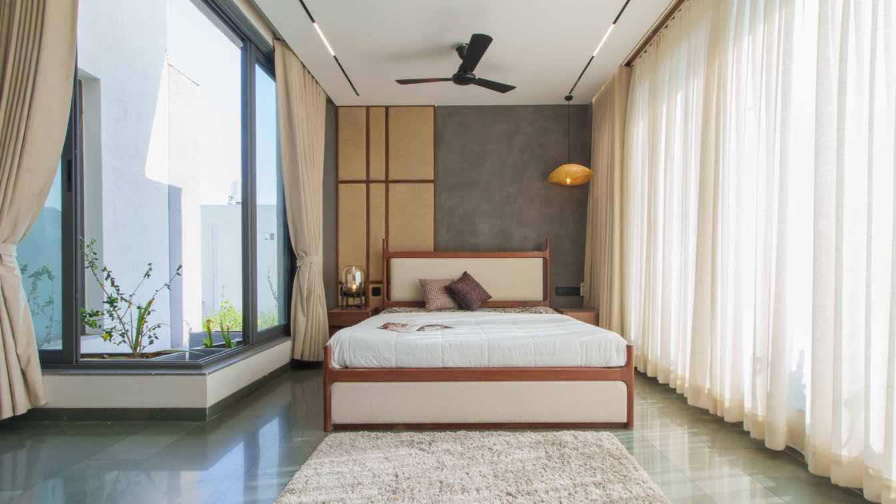A California family recently relocated from the Pacific Coast to the rolling hills of Austin, TX. The couple opted to build their forever home outside Austin’s city core in Texas Hill Country and hired the Austin award winning design firms of Britt Design Group and LaRue Architects.
Project name
Austin Hill Country Home
Architecture firm
LaRue Architects
Location
Austin, Texas, USA
Photography
Dror Baldinger
Design team
Laura Britt, ASID, Shaunn Quayle, Hayley Straughan
Collaborators
Stylist: Stephanie Bohn
Interior design
Britt Design Group
Construction
Elev8 Builders
Material
Brick, concrete, glass, wood, marble, stone
Typology
Residential › House
The intervention area was a plot of approximately 1060 m² consisting of a building facing Rua de Adolfo Casais Monteiro and a structure extending into the interior of the plot with industrial characteristics
Project name
Condomínio da Artes
Architecture firm
MiMool Arquitectura & Interiores
Photography
Ivo Tavares Studio
Principal architect
Fábio Milhazes, Rui Loureiro
Interior design
Joana Monteiro, Ana Ferreira
Landscape
MiMool Arquitectura & Interiores
Construction
A. Pimenta Construções LDA
Visualization
MiMool Arquitectura & Interiores
Typology
Residential › Apartment
Walking through the dense canopies of greenery, an open plot nestled amidst, was identified by the clients. This site is where tranquility meets sustainability. Such sites turn as a boon for architects. It marks a fundamental shift in the way of thinking about living spaces. The plot is located in Vadodara, Gujarat covering an area of 4500 sqft, wi...
Project name
Private House
Architecture firm
Manoj Patel Design Studio
Location
Vadodara, Gujarat, India
Photography
2613 apertures
Principal architect
Manoj Patel
Design team
Manoj Patel, Prajjwal Dave, Mahima Bomb, Aishwarya Gupte, and Minakshi
Typology
Residential › House
A two-story house is in a picturesque Kyiv suburb overlooking Dnipro Bay. That is a home for a married couple that has three adult children who live separately and often come to visit their parents. The big family gathers there on family and religious holidays to share the joy of important events and spend time together.
Project name
Neo Art Deco House
Architecture firm
Aisel Kononenko
Location
Cottage town Zoloche near Kyiv, Ukraine
Photography
Andriy Bezuglov
Principal architect
Aisel Kononenko
Client
the couple wanted to create a contemporary space that reflects their character
Typology
Residential › House
This architectural masterpiece, with its unique arch design and stunning views, embodies the fusion of art and nature. Artec Villa, featuring open spaces and modern lighting, provides a serene and delightful environment for its residents.
Architecture firm
Architect Hasani
Tools used
Midjourney AI AI, Adobe Photoshop
Principal architect
Amir Reza Hassani
Design team
Architect Hasani
Visualization
Amir Reza Hassani
Typology
Residential › Villa
On the outskirts of Chennai, a two-ground plot is flanked by roads on the east and west, overlooking a reserved forest and a lake, conferring placidity in this turbulent world. This picturesque place is nestled in a developing area that boasts fresh air, privacy and noiseless space. The core intent of the residence is to create an atmosphere that c...
Project name
The House of Frames
Architecture firm
Studio RIBA
Location
Maraimalai Nagar, Chennai, India
Photography
Hosh Pictures
Principal architect
Galton Rinaldi
Design team
Galton Rinaldi, Bhavani.M
Interior design
Studio RIBA
Structural engineer
B.Srinivasan
Landscape
Sakthi Landscape
Construction
Sri Roshini Construction
Material
Brick, Concrete, Stone, Glass
Typology
Residential › House
This project includes five main buildings: the main villa, the guest villa, the stable, the majlis, and the banquet hall.
Architecture firm
Zomorrodi & Associates
Location
Al Awir, Dubai, UAE
Principal architect
Shahrooz Zomorrodi
Design team
Concept Design Lead: Melika Asgari Sereshg. Interior Design Team: Yasaman Donyagard, Anahita Seifaei, Saleheh Mansouri, Parisa Pazira, Mehdi Poureyni, Abolfazl Golnam. Technical Design Team: Hamed Noorian, Reihaneh Hosseini, Katayoon Tootooni. Architecture Presentation: Sepideh Rezvani
Visualization
Afshin Khodabandehloo, Saleheh Mansouri, Parisa Pazira, Mehdi Poureyni, Abolfazl Golnam
Typology
Residential › House
Step into your contemporary minimalist sanctuary, where modern design effortlessly blends with calm simplicity. This home features elegant lines, open spaces, and a flood of natural light, creating an airy and serene atmosphere. Each element, from the thoughtfully chosen decor to the subtle hues, is designed to foster a sense of order and peace, id...
Project name
Shantakaram, Gandhidham, India by Sthapatya a Design Studio
Architecture firm
Sthapatya a Design Studio
Location
Gandhidham, Gujarat, India
Photography
Impetus Picture
Principal architect
Pankaj R Pandya
Design team
Deep P Pandya, Dhruv P Pandya
Interior design
Sthapatyastudio
Civil engineer
Sthapatyastudio
Structural engineer
Sthapatyastudio
Environmental & MEP
Sthapatyastudio
Landscape
Sthapatyastudio
Supervision
Sthapatyastudio
Visualization
Sthapatyastudio
Tools used
AutoCAD, Autodesk 3ds Max, SketchUp, Adobe Photoshop
Budget
INR 5000 Per sq ft
Typology
Residential › House

