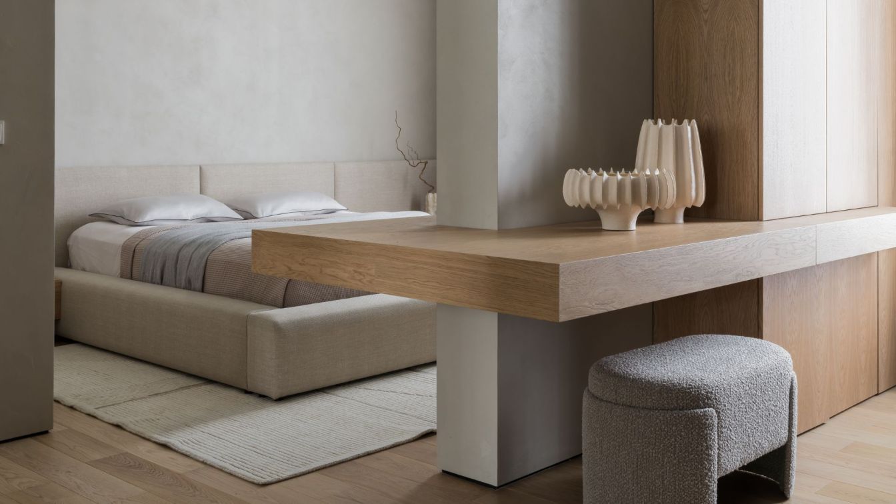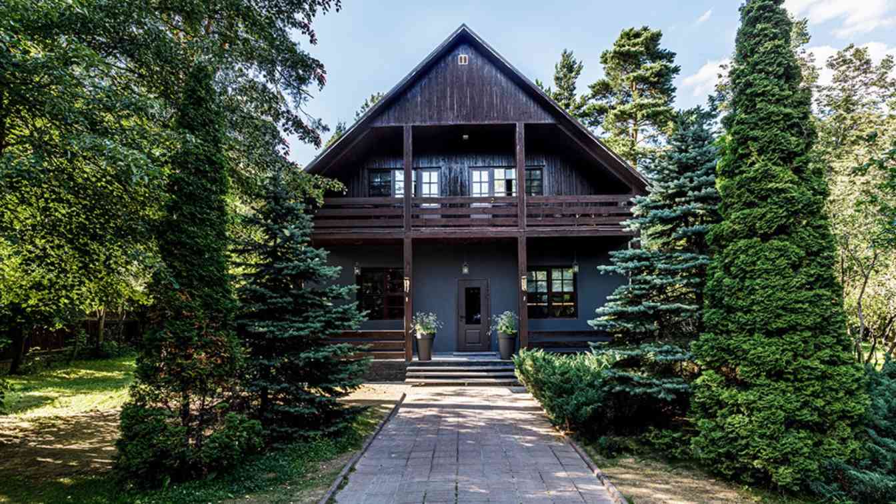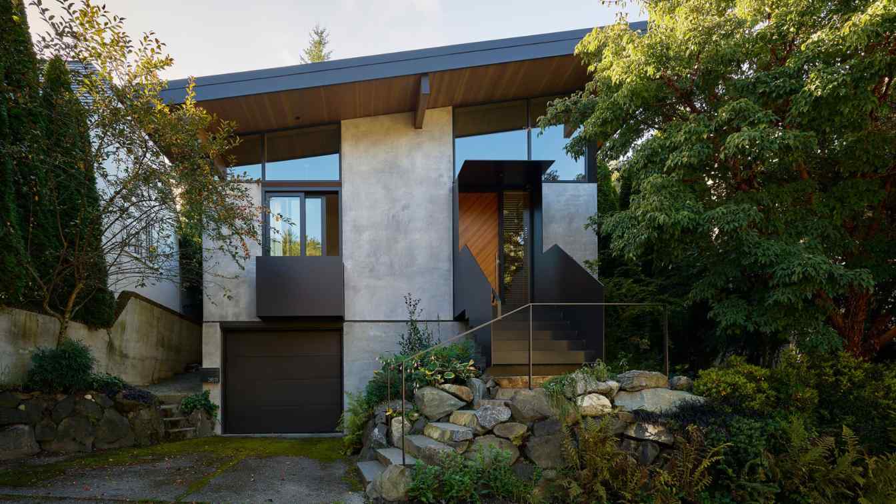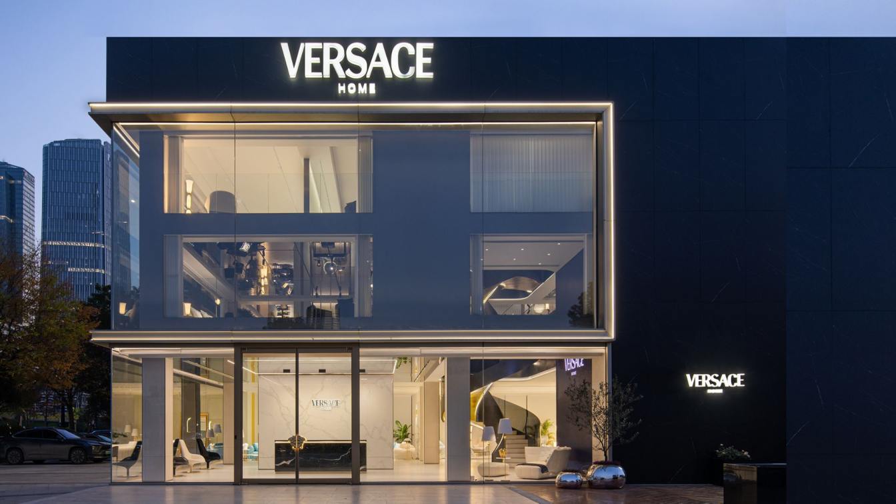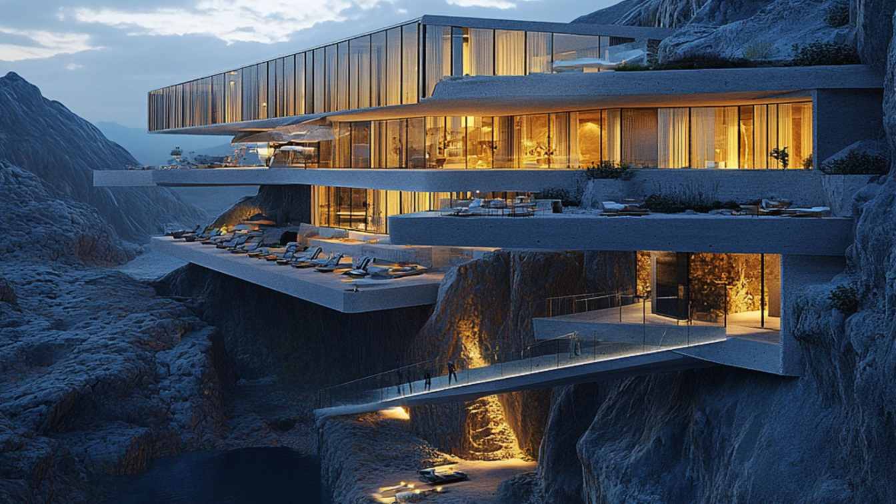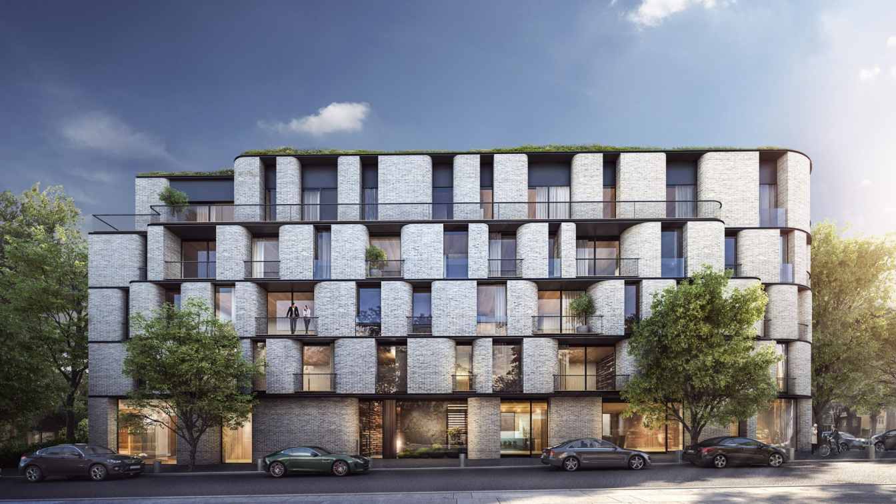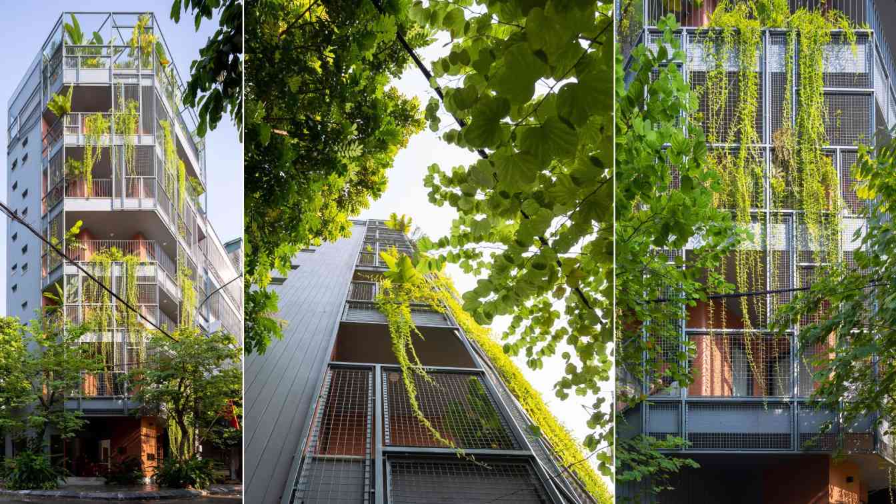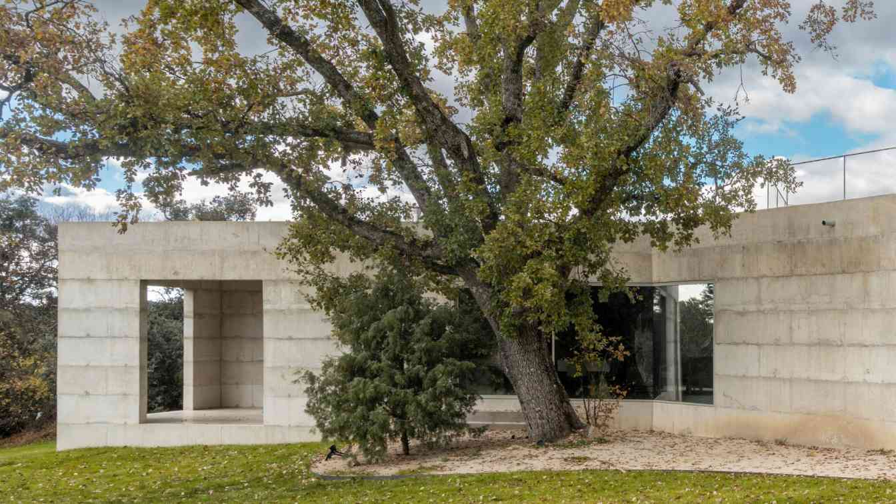Designed for a young couple, this 110-square-meter apartment in Moscow exemplifies a thoughtful blend of minimalist aesthetics and practical functionality. The brief was clear: create a contemporary, welcoming space equally suited to daily living and entertaining. The result is a refined interior in warm grey tones—restrained, balanced, and deeply...
Project name
Apartment in Moscow
Architecture firm
Jeanne Denisheva
Photography
Michael Chekalov
Design team
Michael Chekalov, Svetlana Nosova, Jeanne Denisheva
Interior design
Jeanne Denisheva
Environmental & MEP engineering
Typology
Residential › Apartment
Nestled in the historic village of Nikolina Gora, just outside Moscow, this 230 m² house is surrounded by towering trees and fragrant lilac bushes, seamlessly blending into the creative heritage of its storied surroundings — once home to writers, architects, and artists. Originally built in the late 1990s with materials available at the time.
Project name
A family country house rooted in art and tradition
Location
Nikolina Gora, Moscow Region, Russia
Photography
Mikhail Stepanov
Collaborators
Margarita Castillo
Interior design
Irina Tatarnikova, IT-DECOR Studio
Typology
Residential › House
The goal of this project was not to increase square footage or add amenities as is often the case in a remodel. Instead, the desire was to create a thoughtfully desired home with just enough space for the needs of the client. No more no less. An in-kind trade so to speak for the 1950s brick house that sat on the site.
Project name
In-Kind House
Location
Seattle, Washington, USA
Design team
Jon Gentry AIA. Aimée O’Carroll ARB. Ashley Skidmore
Structural engineer
J Welch Engineering
Construction
Treebird Construction
Typology
Residential › House
Qianjiang Century City carries the potential and aspirations for Hangzhou's future development. It neither seeks ostentation nor blindly follows the conventions. Embracing this promising land, VERSACE HOME crafted a space that transcends time—delicate, refined, and thoughtfully conceived.
Project name
Versace Home
Architecture firm
GFD Studio
Location
Qianjiang Century City
Photography
Hanmo Vision / Ye Song
Principal architect
Ye Fei
Design team
Wu Chitao, Jin Mingjie
Collaborators
Text: Tang Zi
Typology
Residential › Luxury Home
This villa is located in the heart of the high cliffs of the Alborz Mountains and offers breathtaking views of the surrounding valleys and peaks with its stepped design over the cliff.
Project name
Abyss of Light
Architecture firm
Studio Aghaei
Location
Alborz Mountains, Iran
Tools used
Midjourney AI, Adobe Photoshop
Principal architect
Fateme Aghaei
Design team
Studio AGHAEI Architects
Collaborators
Visualization: Fateme Aghaei
Typology
Hospitality Architecture
Oborishte 26, designed by NiMa Design, stands in the most prestigious neighborhood in the heart of Sofia. The design of this modern building pays homage to the area's evolving architectural identity, while ensuring it remains grounded in its historical context. Replacing a run down, former socialist-era structure that once dominated the site.
Project name
Oborishte 26
Architecture firm
NiMa Design
Tools used
Revit, V-ray, AutoCAD
Principal architect
Nikolai Nikolov
Design team
Kristiyan Topchiev, Slavcho Filipov
Collaborators
Interior design: NiMa Design
Typology
Residential › Residential Building, Apartments
The current house has been renovated, from the current condition and now is being completed to 6 floors, with a conventional old design and not yet optimized for the functionality proposed by the homeowner. Hanoi is the city with a density of buildings, vehicles and people.
Architecture firm
007studio
Location
Hanoi city, Vietnam
Principal architect
Nguyen Dinh Thang
Design team
Le Quy Thien, Dinh Quoc Tam
Typology
Residential › House
Rather than delicately resting into the landscape, pretending that it could be easily dismantled in the future, House X embraces its invasive, almost parasitic nature. It fully integrates into the environment, aiming, through its abstract design and materiality, to become an inseparable part of the landscape.
Architecture firm
Bojaus Arquitectura
Location
Serranía de Cuenca, Valdemorillo, Spain
Principal architect
Ignacio Senra, Elisa Sequeros
Design team
Jorge Gabaldón, Javier Luque
Collaborators
Engineering: Bernabeu Ingenieros. Building surveyor and project manager: Ignacio Buzzanca Casasús.
Built area
Built-up area 220 m²; Gross floor area 190 m²
Civil engineer
Bernabeu Ingenieros
Structural engineer
Bernabeu Ingenieros
Construction
Ignacio Buzzanca Casasús
Material
Concrete – interior and exterior walls and ceilings. Limestone – exterior flooring and bathroom finishes. Oak wood – interior flooring. Walnut wood – interior doors and cabinetry. Aluminium and wood – mixed exterior joinery
Typology
Residential › House

