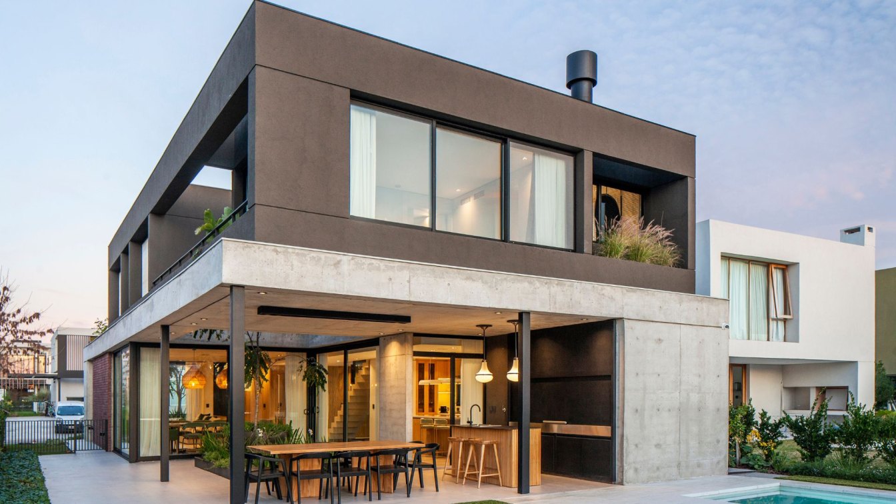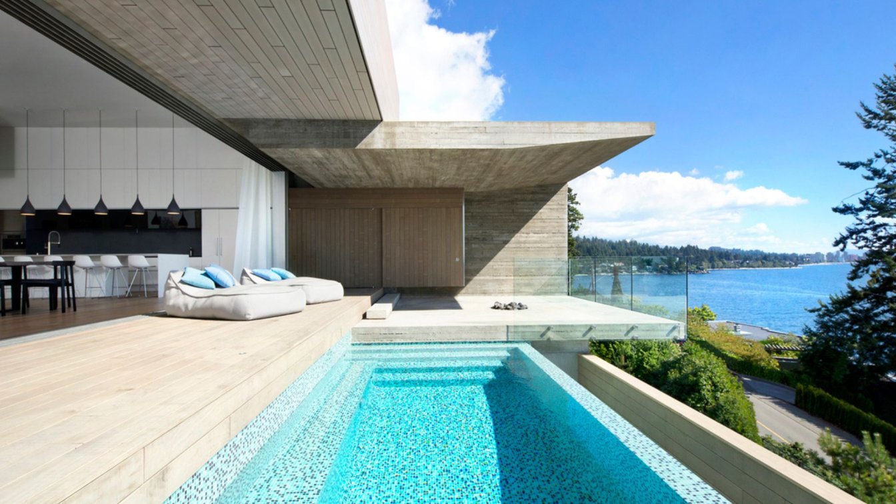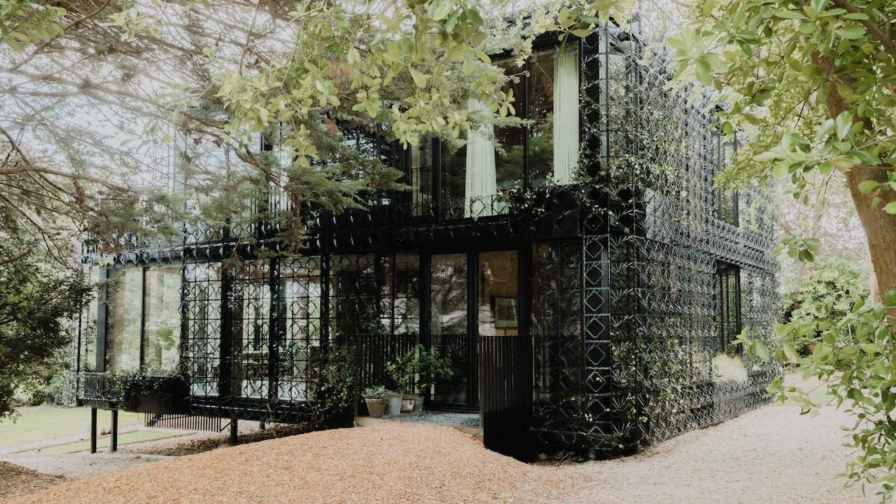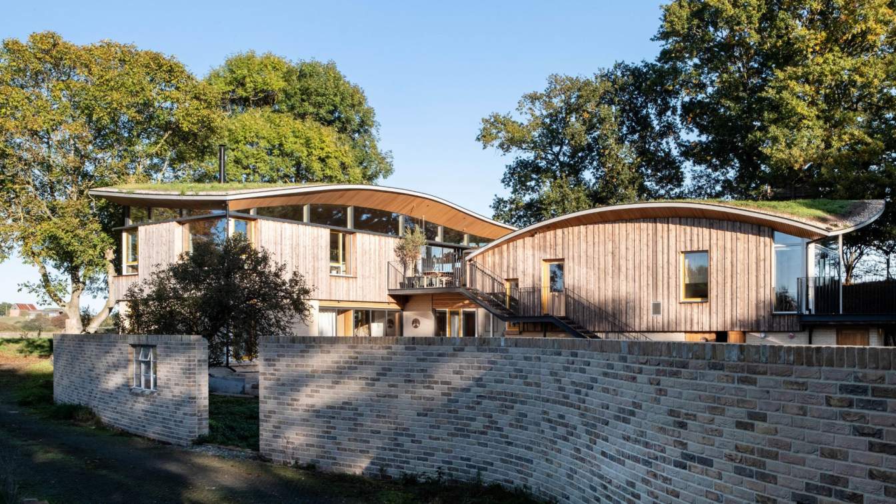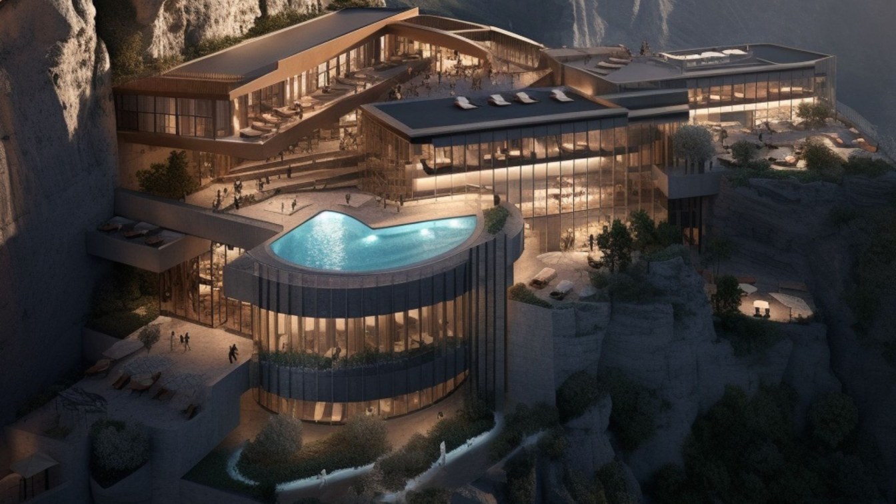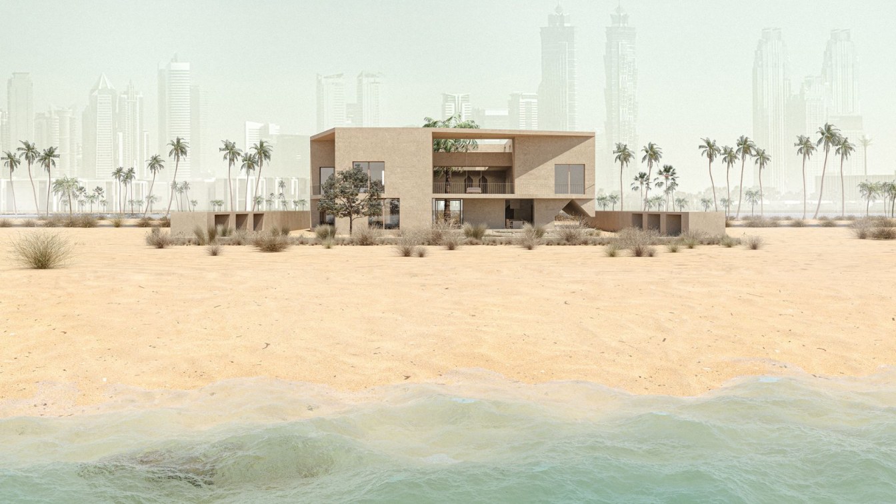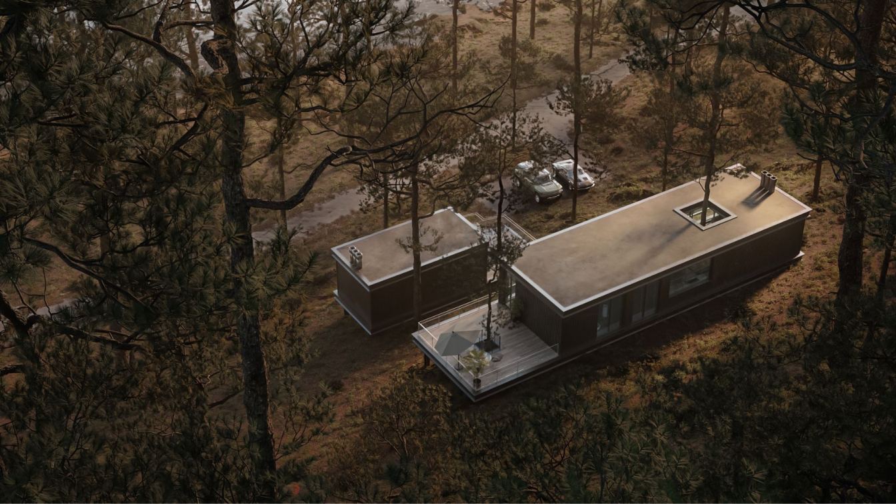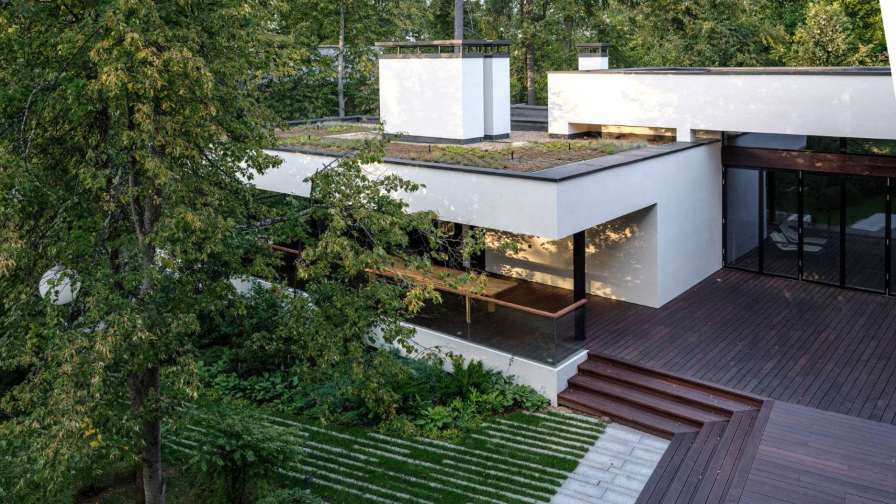The ARA-174 house is located in the Araucarias neighborhood, Belén de Escobar, Province of Buenos Aires. It is located on an elongated 500m2 lot with neighboring buildings, arranged longitudinally on the land, and opening towards the north, but maintaining privacy.
Location
Puertos del Lago, Belén de Escobar, Provincia de Buenos Aires, Argentina
Photography
Alejandro Peral
Principal architect
Luciana Macias
Design team
Facundo Carrosso, Sofía Diaz
Interior design
Sofía Diaz
Material
Concrete, brick, textured plaster
Typology
Residential › House
Located on a steep and technically challenging site in West Vancouver, the Sunset House is designed to capture immediate views of heavy marine traffic and the open sea to the west. The irregular shape of the sites boundaries align with the edge of the house and culminate in a substantial blinder which provided privacy from adjacent properties.
Project name
Sunset House
Architecture firm
McLeod Bovell Modern Houses (Design firm)
Location
West Vancouver, British Columbia, Canada
Photography
Ema Peter, Martin Tessler
Principal architect
Matt Mcleod, Lisa Bovell (Principal Designers)
Structural engineer
WHM Structural Engineers
Construction
Viewpoint Construction
Typology
Residential › House
Giles Miller Studio’s first completed residential property sits 100 m² from the cliffs and sandy beaches of Broadstairs, Kent. The house breaks down barriers between the building’s internal spaces and the glade of natural planting and trees that surround it, through a unique sculptural facade which invites nature to grow up the outside of the house...
Architecture firm
Giles Miller Studio
Location
Broadstairs, Kent, United Kingdom
Photography
Edvinas Bruzas, Rachel Ferriman
Principal architect
Giles Miller
Design team
Giles Miller, Robin Sjoholm, Tom Housden, Laura Nica
Collaborators
Outpost Architects
Interior design
Giles Miller Studio, Despina Curtis
Structural engineer
Steelwork: Design4Structures, Steelwork (CLT): Structure Workshop, Facade: Michael Alexander Eng
Landscape
The Big Green Leaf, Thorn Services
Tools used
Rhinoceros 3D, Grasshopper, AutoCAD
Construction
Future Construction Kent, Construkt CLT
Material
Steelwork, CLT, Glulam Timber Structure, Glass, Aluminium Framework, Recycled ABS Modules
Typology
Residential › House
Innovative Eco Home built to Passivhaus principles in an Area of Outstanding Natural Beauty in the Suffolk Broads. Creek Cabin started as an experiment on the possibility to create a low impact home for future living whilst conserving the local flora and fauna. The result is a building which sits within the site with the grace of a living object.
Architecture firm
MAP Architecture
Location
Southwold, IP18 6SH, UK
Photography
David Valinsky
Principal architect
MAP Architecture
Design team
MAP Architecture and Jon Broome Architects
Collaborators
Jon Broome Architects
Structural engineer
Structure Workshop, London
Lighting
Cacio & Pepe, Light Shopping
Construction
MS Oakes Ltd
Material
Timber cladding: Kebony
Typology
Residential › House
Harmony Heights Retreat is nestled in the serenity of the mountains, designed as an oasis of calm and introspection, promoting transformation and self-discovery. Every design aspect has been meticulously crafted to provide a luxurious atmosphere while fostering a deep sense of peace and profound connection with nature.
Project name
Harmony Heights Retreat
Architecture firm
KG + Partners
Principal architect
Katlyn Glenn
Design team
KG + Partners
Visualization
KG + Partners
Typology
Residential › House
Hang in the sky, a swing chair on the sandy floor sits in the silence of the roaring waves of the Persian Gulf, watching the horizon. In the 21st century, the fundamental issue of architecture is the identity that emerges from its geography and community. Sea House derives its identity from the historic Bastakiya neighborhood that is today Called A...
Architecture firm
SIP Studio
Principal architect
Nima Nian, Rezvan Kashani
Typology
Residential › House
Every architectural project is a response to various issues, situations, and parameters. These parameters can be physical and measurable or unnoticeable. On the other hand, a topic that is used and welcomed more than ever today is the relationship between humans, nature, and architecture.
Architecture firm
Ahmad Eghtesad
Location
Femundsmarka, Norway
Tools used
ArchiCAD, Autodesk 3ds Max, Corona Renderer, Adobe Photoshop, Adobe Illustrator
Principal architect
Ahmad Eghtesad
Design team
Nastaran Fazeli
Collaborators
Mohammad Asgari, Abed Zarini, Samira Khaki
Visualization
Ahmad Eghtesad
Typology
Residential › Cabin
Home SPA complex in a country house - a new project by Oleg Klodt and Anna Agapova. The owners of a country house turned to Oleg Klodt and Anna Agapova with a request to design and build a separate building on the site - a home SPA complex, where family and close people who come to visit could enjoy the silence at any time of the year and the solit...
Project name
«New Build Home SPA with Green Roof, Swimming Pool, BBQ and Terrace»
Architecture firm
O&A London Design Studio
Photography
O&A London Design Studio
Principal architect
Oleg Klodt
Design team
O&A London Design Studio
Interior design
Anna Agapova
Civil engineer
O&A London Design Studio
Structural engineer
O&A London Design Studio
Lighting
O&A London Design Studio
Visualization
O&A London Design Studio
Construction
O&A London Design Studio
Typology
Residential › House

