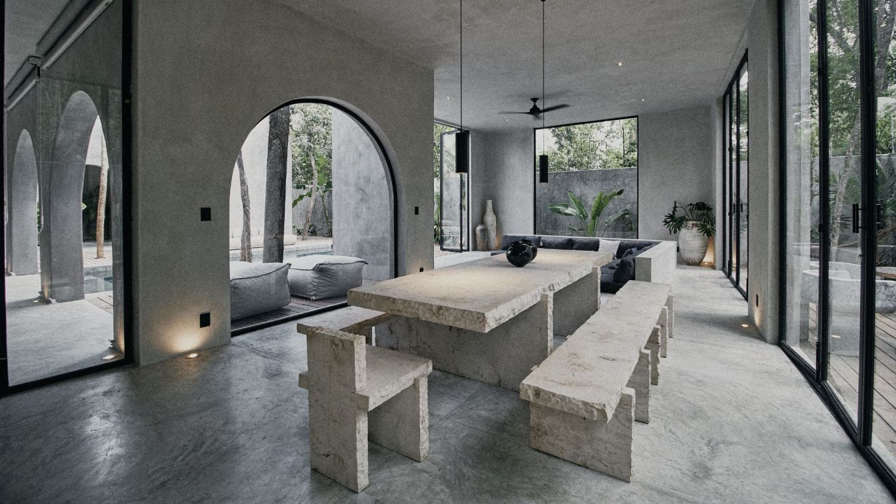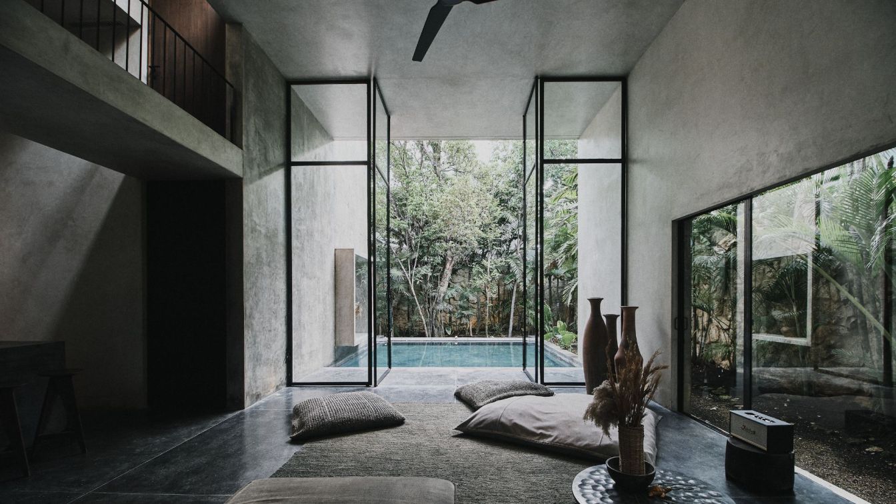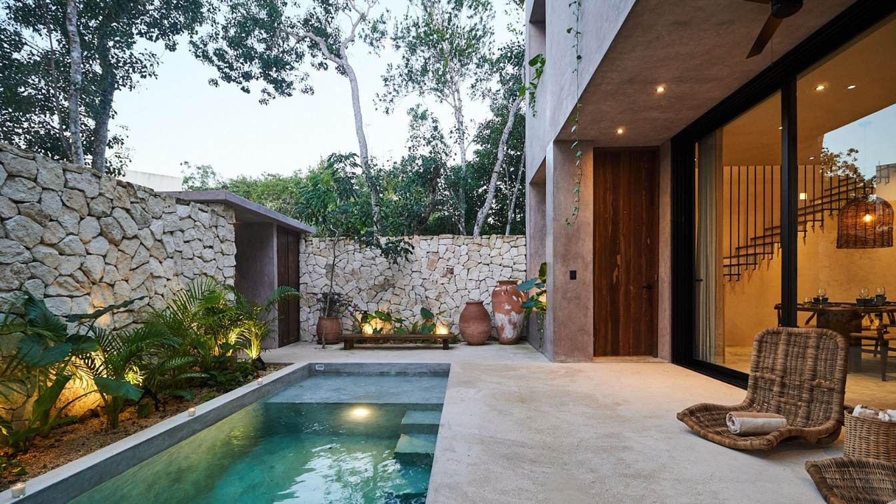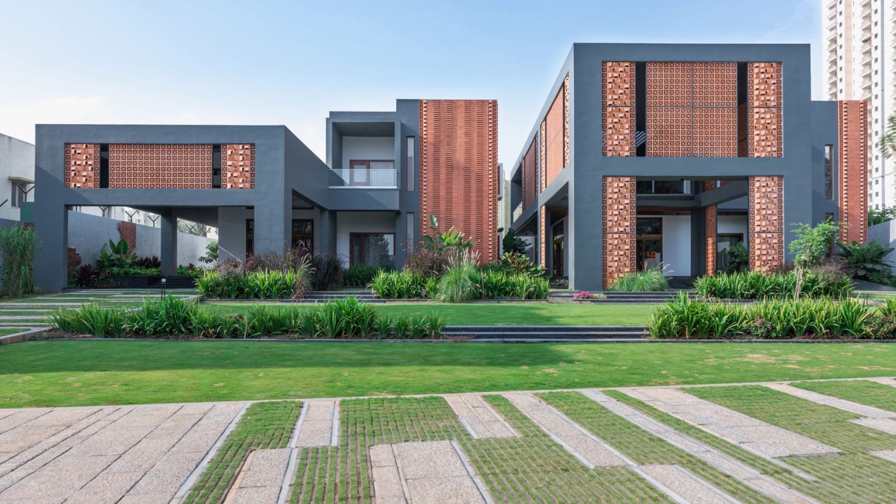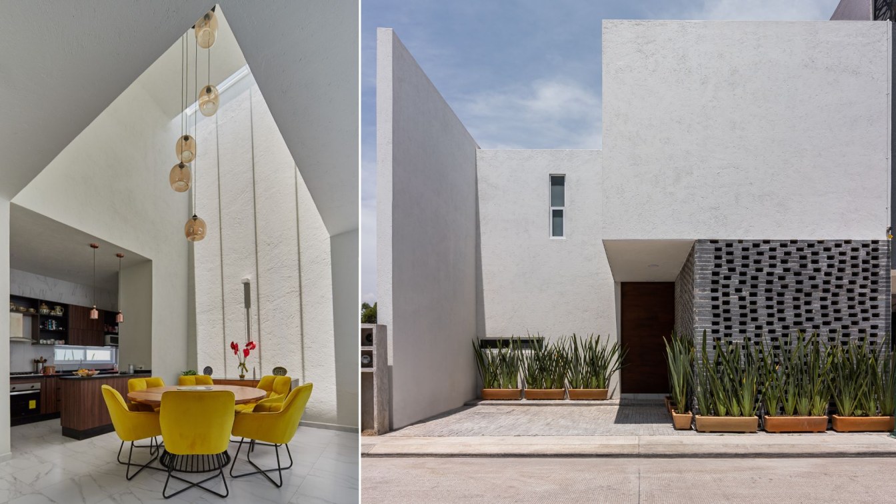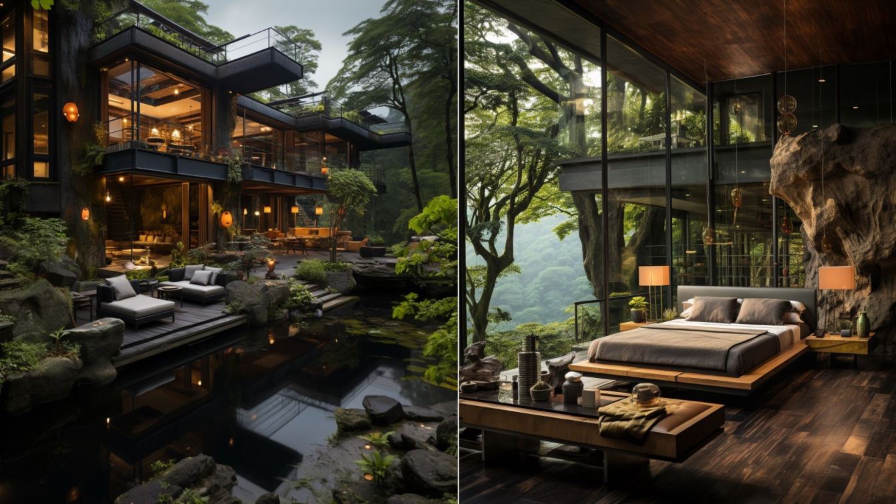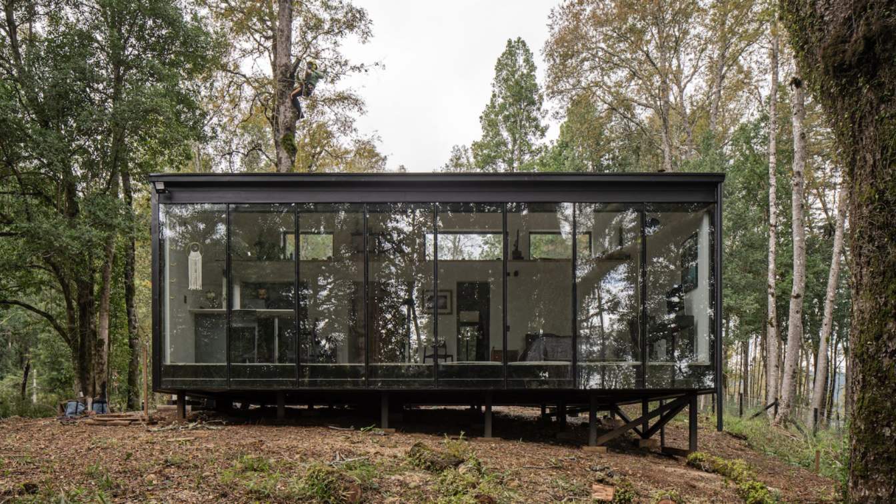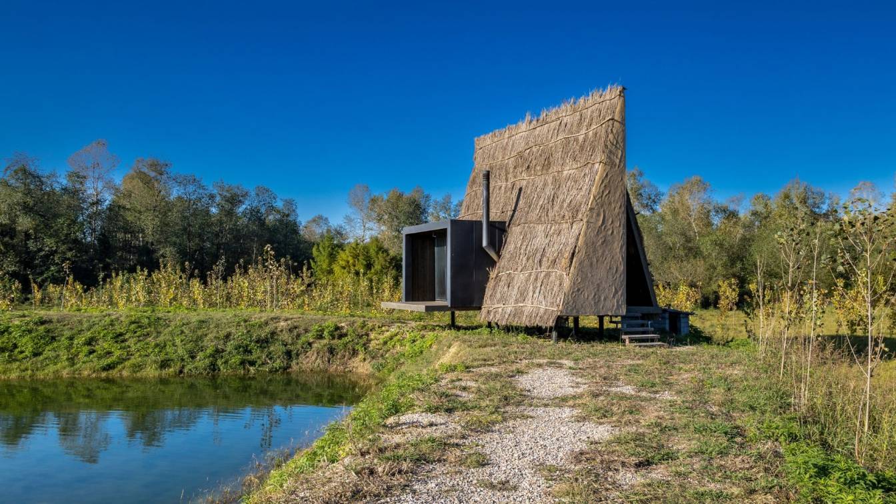Casa Shalva is a dream property in the Caribbean paradise. With 5 comfortable bedrooms, a spacious private pool, fully-equipped areas, and a magnificent gallery. It embraces an elegant style, blending materials like stone and natural vegetation.
Architecture firm
Arquitectura Mixta made initial plans. House design by Aviv Siso and Alexandra Pedregal and second phase architecture by WBH Architecture
Photography
Rocío Yacobone
Principal architect
Oscar Marti from WBH Architecture
Design team
Aviv Siso, Alexandra Pedregal
Collaborators
Steffi Strom stone furniture and Living Room lamps. Decoration by Francia Ramago (world by hand); Original plans made by: Luis Alejandro Cuesta of Arquitectura Mixta
Interior design
Aviv Siso, Alexandra Pedregal
Civil engineer
WBH Architecture
Structural engineer
wbh architecture team
Environmental & MEP
wbh architecture team
Lighting
Aviv Siso, Alexandra Pedregal
Supervision
Aviv Siso, Alexandra Pedregal
Visualization
Aviv Siso and Alexandra Pedregal
Tools used
AutoCAD, Adobe Lightroom
Construction
WBH Architecture
Material
Polished concrete walls and floors
Typology
Residential › House
Contemporary home in Tulum. Concrete and glass walls open up to a pool concealed by a stone wall and lush plantings. Casa Aviv is a fusion of natural textures alongside modern angles.
Architecture firm
CO-LAB Design Office
Location
Aldea Zama, Quintana Roo, Mexico
Photography
Rocío Yacobone
Principal architect
Joana Gomes, Joshua Beck
Design team
Joana Gomes, Joshua Beck, Alberto Avilés
Collaborators
Arturo Espinosa, Lucia Altieri, Adolfo Arriaga, Walter Santiago, Estefania Barrera, Ivan Cisneros, Jonatan Zendejas, Constanza Martina, Alejandro Nieto, Alicia Nkuli
Interior design
CO-LAB Design Office
Civil engineer
CO-LAB Design Office
Structural engineer
Épsilon Diseño Estructural
Environmental & MEP
CO-LAB DESIGN OFFICE
Landscape
CO-LAB Design Office
Lighting
CO-LAB Design Office
Supervision
CO-LAB Design Office
Construction
CO-LAB Design Office
Material
Polished cement walls, Terrazzo floors, Steel windows, Aluminum windows
Client
Aviv Siso / Simon Elkaim
Typology
Residential › House
Casa Aposento is a luxurious and luminous villa in Tulum. Breathtaking and bohemian, Casa Aposento is located in the heart of Tulum and is the perfect blend of serenity and comfort. The property is surrounded by lush tropical gardens and features a private pool. Inside, the villa is beautifully adorned, with an open-concept living area flooded with...
Project name
Casa Aposento Tulum
Architecture firm
Cinco Studio
Photography
Rocío Yacobone
Principal architect
Lucia Altieri
Design team
Lucia Altieri
Interior design
Lucia Altieri
Civil engineer
Nicolas Bertaina
Structural engineer
Nicolas Bertaina
Supervision
Hus Contractors
Visualization
Cinco Studio
Tools used
SketchUp, Lumion, AutoCAD
Construction
Hus Contractors
Typology
Residential › House
Located in Electronic City, Bengaluru, the homes belonging to two brothers are set in a context that is fast changing from a rural to urban character. The choreography and architecture of this building set amidst a lush native landscape reflect the ethos of their lives.
Project name
Manjodaya House
Architecture firm
Ecumene Habitat Solutions Pvt. Ltd.
Location
Bengaluru, India
Principal architect
Vasudevan R Kadalayil
Design team
Shrividya Shettigar, Ezhilarasi P, Venkatesh Habib
Collaborators
Electrical Consultants: JES Design Consultants; HVAC Consultants: Breeze HVAC Systems; Quantity Surveyors: Greensoul Lifespaces Pvt. Ltd.; Structural Consultants: Sigma Consultants Bangalore; Initial Concept Plans: Prasanna Purohit; Design Development: Alwin Varughese, Savanraj Dani; Graphics: Anakha Mohanlal Painting Contractor: Mr. Tharanath; Marble Laying Contractor: Mr. Bansilal; Woodwork: Mr. Kannan; Interior Works: Mr. Kannan False Ceiling: Mr. Abid; Electrical & Fabrication: Royal Electricals & Fab Tec Engineering; Plumbing Contractor: Mr. Uday; Home Theatre Consultant & Contractor: Edomotics; Phe Consultant: Bays Consultancy; Kitchen Consultants: Creative Modules
Interior design
Ecumene Habitat Solutions
Landscape
Studio Confluence
Material
Brick, concrete, glass, wood, stone
Typology
Residential › House
Renasci is a house with a dense, compact structure and organization, with sober and elegant lines, with a basic geometry as well as monochrome, which is silent towards the neighborhood and finds its voice within the space, which tries to build an atmosphere of peace and reflection for its inhabitants, where they can reinvent themselves or be reborn...
Project name
Renasci House (Casa Renasci)
Architecture firm
Moctezuma Estudio de Arquitectura
Location
San Andrés Cholula, Puebla, Mexico
Photography
Rafales Cortes Casas, Johnny Moreno, Luis Moctezuma Gutiérrez Cevada
Principal architect
Luis Moctezuma Gutiérrez Cevada
Design team
Luis Moctezuma Gutiérrez Cevada, Francisco González, Josué Álvarez Morales, Camila Solano Solis,
Structural engineer
Raúl Ruiz
Environmental & MEP
Galo Espinoza, Miguel Mazoco,
Supervision
Sebastian Vasabilbaso Cobarrubias
Visualization
Francisco González, Josué Álvarez Morales
Material
Concrete, Wood, Glass, Stone
Typology
Residential › House
Yamabiko Retreat is a stunning modern villa that has been meticulously designed to provide its residents with the ultimate in luxury living. Inspired by the intricacies of Japanese architecture, this personal villa is a true masterpiece of design that stands out in the midst of the lush tropical forest that surrounds it. The villa is made from blac...
Project name
Yamabiko Retreat
Architecture firm
Rabani Design
Tools used
Midjourney AI, Adobe Photoshop
Principal architect
Mohammad Hossein Rabbani Zade, Yvonne Okhovat
Design team
Rabani.Design
Visualization
Mohammad Hossein Rabbani Zade
Typology
Residential › Villa
The project is located in the northern sector of the commune of Valdivia, Los Rios Region (Chile), immersed in an evergreen vegetation that together with a strong rainy climate characterizes the so-called Valdivian Rainforest. The commission originally consisted of a small shelter of 45 square meters, adjacent to the main house of the property.
Project name
Mezzanina Cabin
Architecture firm
Arce&Westermeier
Photography
Nicolas Saieh
Principal architect
Felipe Arce
Design team
Felipe Westermeier
Collaborators
Daniela Alvarado
Civil engineer
7d ingenieria
Structural engineer
7d ingenieria
Typology
Residential › House, Shelter
Mazandaran local architecture at Northern district of Iran which has been affected by climate conditions has evolved and developed over time. Local architecture originates at districts where villagers settled. This architecture regarding the structure was completely dependent on the nature - that is to say, for construction of a building, all the c...
Project name
Wicker House
Architecture firm
Shaygan Gostar Architectural Group
Location
Shahrkoola Village, Nur, Mazandaran, Iran
Photography
Parham Taghioff
Principal architect
Pedram Shaygan
Design team
Pedram Shaygan
Interior design
Pedram Shaygan
Design year
2020/04/03 – 2020/05/14
Completion year
2020/05/21 – 2020/11/10
Civil engineer
Iman Ebrahimi
Structural engineer
Pedram Shaygan
Environmental & MEP
Mohamadreza Shaygan
Lighting
Mohamadreza Shaygan
Supervision
Pedram Shaygan, Ata Alla
Visualization
Faeze Hosseinpoor
Tools used
Autodesk 3ds Max, AutoCAD, Rhinoceros 3D
Construction
Pedram Shaygan
Material
Bulrush, Metal, Thatch, Wood, Glass
Typology
Residential › House

