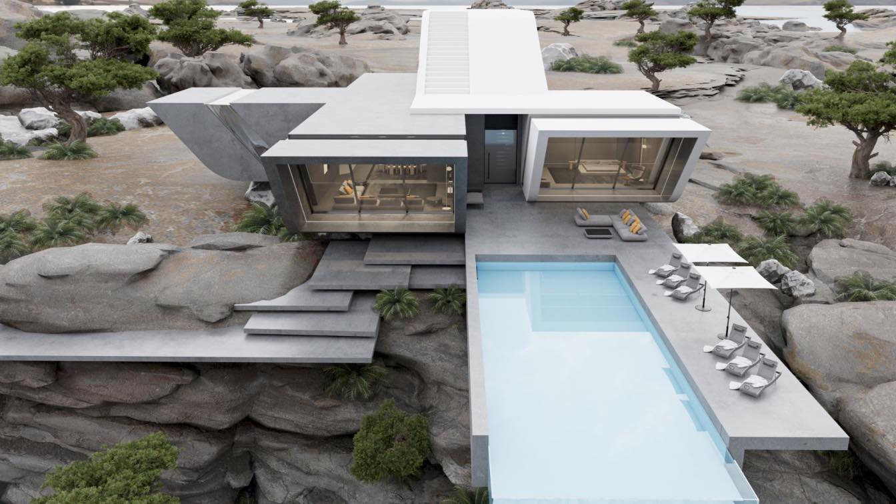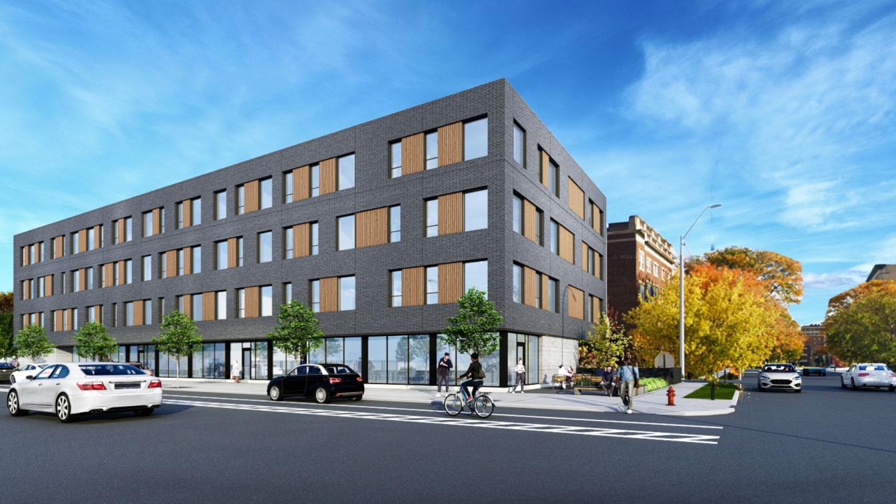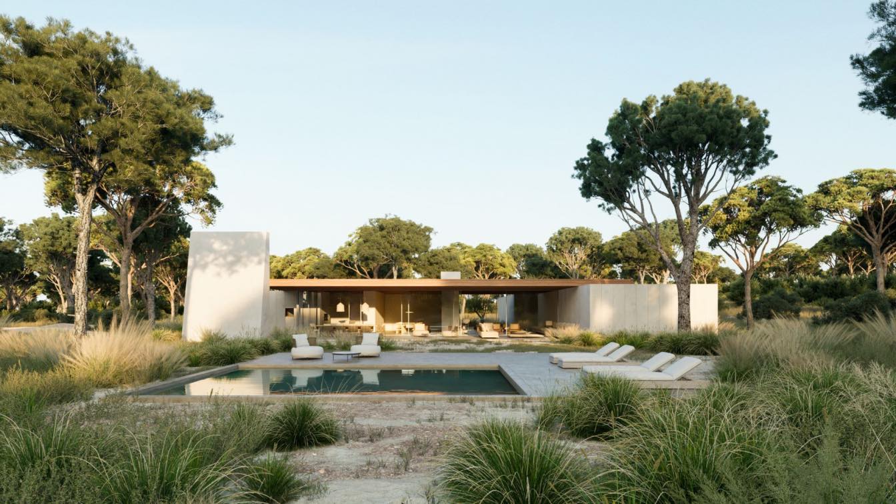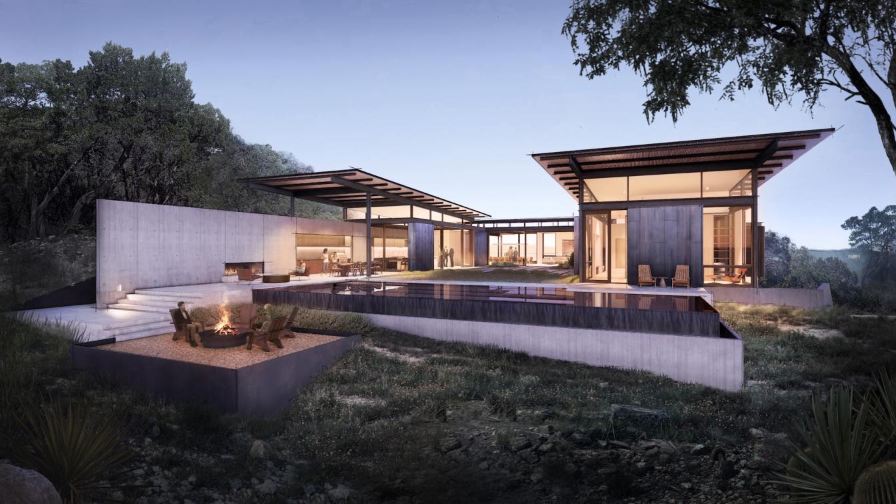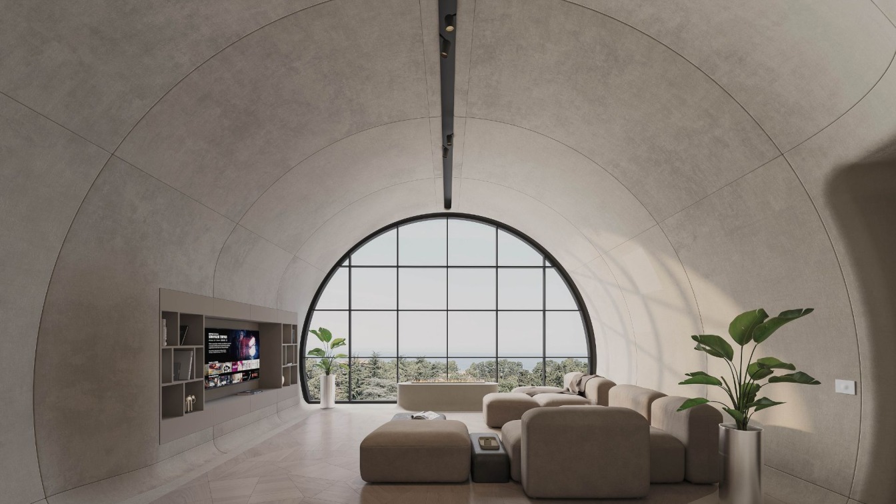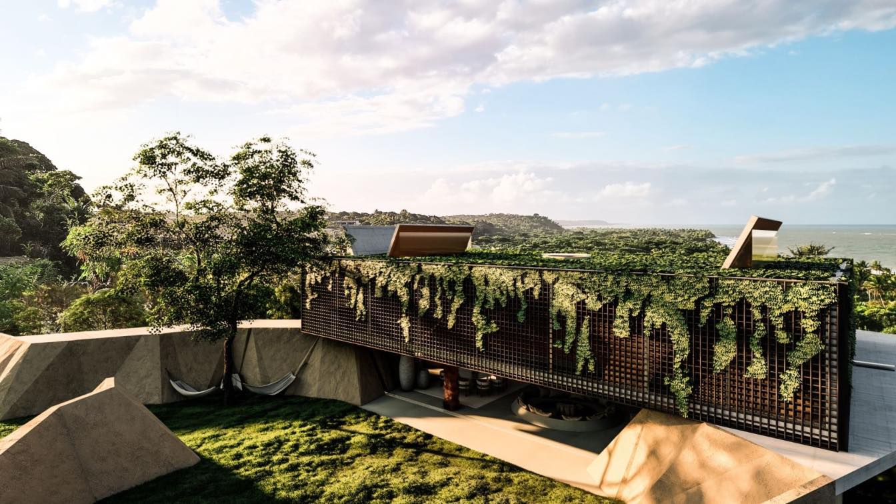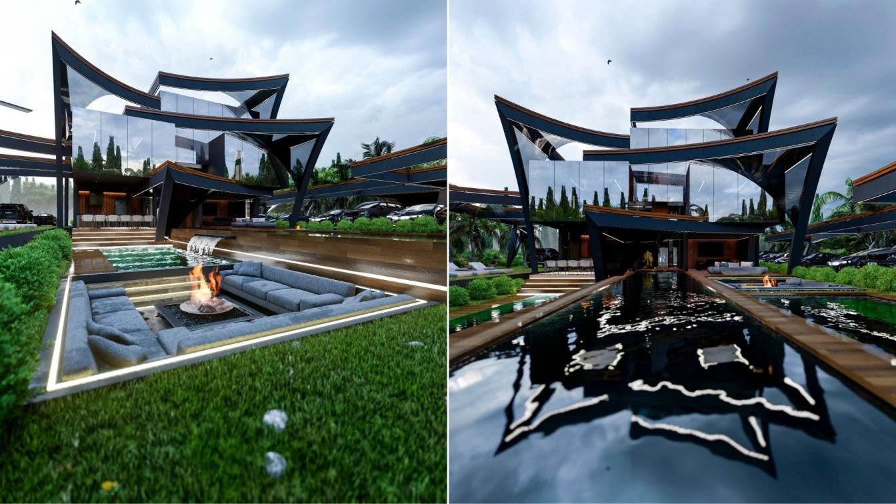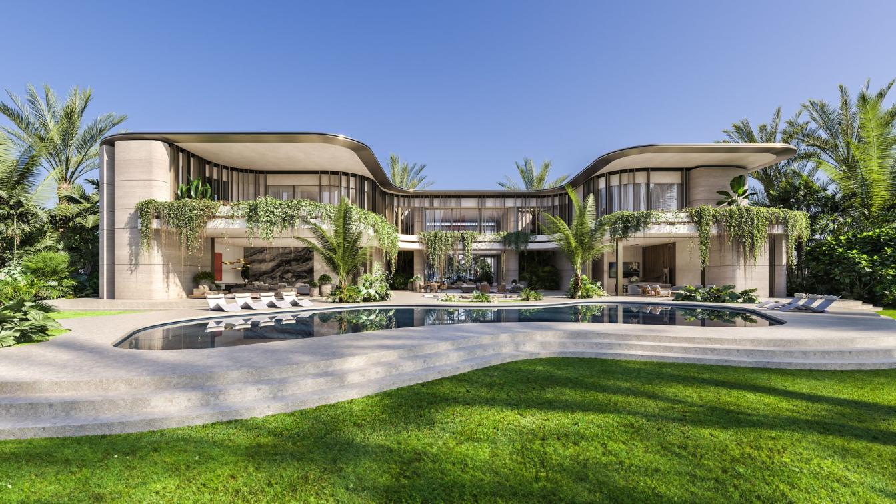The island villa project is placed on a rocky platform. The design process of the project consists of 3 parts, each space is designed separately which consists of public and private spaces, corridors and communication spaces.
Project name
Island Villa
Architecture firm
Ufoverse Office
Tools used
Autodesk 3ds Max, V-ray, Chaos Vantage, Adobe Photoshop
Principal architect
Bahman Behzadi
Visualization
Bahman Behzadi
Typology
Residential › Villa
McIntosh Poris Architects' project, a 57-apartment mixed-use structure, is preparing to begin construction in Midtown Detroit.
Written by
Tom Morr, Taylor & Company
Photography
McIntosh Poris Architects
Muda’s House is a family holiday home designed to be a meeting place for grandparents, parents and grandchildren.
Project name
House in Muda
Architecture firm
Vasco Lima Mayer
Location
Muda Reserve, Grândola, Portugal
Principal architect
Vasco Lima Mayer
Design team
Vasco Lima Mayer
Collaborators
Pitta Soares & Partners (Civil engineer), Francisco Lima Mayer (Structural engineer), Pollen Land Design (Landscape)
Visualization
Filipe Borralho
Typology
Residential › House
Sharing a secluded street in the West Lake Hills community of Austin, Texas, the Wildcat Club Enclave will soon be home to six contemporary luxury estates. Each estate has been designed by a signature Austin architecture firm with a shared vision for an elevated luxury lifestyle immersed in native Texas landscape.
Project name
Rolling Hills Residence
Architecture firm
Clayton Korte
Location
Austin, Texas, USA
Principal architect
Brian Korte, Paul Clayton
Design team
German Spiller, Associate. Brian Korte FAIA, Principal. Paul Clayton, AIA, Principal. Christian Hertzog, Project Designer (former). Zach Michaliska, Architectural Intern (former)
Collaborators
Foursquare Builders (General Contractor), Kuper Sotheby’s (Real Estate Agency)
Client
Wildcat Club (Developer)
Typology
Residential › House
Situated in Batumi's lively city center, this top-floor residential interior design project offering captivating views of the Batumi Central Boulevard and the nearby seaside. The apartment's distinctive layout features a central tunnel flanked by two flat-ceilinged wings, sparking a design intent to harmonize these contrasting spaces.
Architecture firm
STIPFOLD
Tools used
Rhinosceros 3D, ArchiCAD, Autodesk 3ds Max
Principal architect
Beka Pkhakadze
Design team
George Bendelava, Magda Zandarashvili, Anuki Berianidze, Niko Malazonia, Archil Takalandze
Status
Under Construction
Typology
Residential › House
The challenge here is not only to preserve nature but to reinforce the place magic. Feel the sun and hide from it. Feel the beauty of the mangroves... also the sand. Fluid shapes designing the landscape, with materials that explore known colors.
Architecture firm
Tetro Arquitetura
Location
Trancoso, Brazil
Tools used
AutoCAD, SketchUp, Lumion, Adobe Photoshop
Principal architect
Carlos Maia, Débora Mendes, Igor Macedo
Design team
Carlos Maia, Débora Mendes, Igor Macedo
Visualization
Igor Macedo
Typology
Residential › House
Immerse yourself in a two-story architectural marvel that defies convention. Imagine a place where straight geometric shapes merge with graceful curves, creating a space that redefines perception
Project name
Black Dahlia House
Architecture firm
Veliz Architecto
Location
Miami, Florida, United States
Tools used
SketchUp, Adobe Photoshop , Lumion
Principal architect
Jorge Luis Veliz Quintana
Design team
Jorge Luis Veliz Quintana
Visualization
Veliz Architecto
Typology
Residential › House
The residence will be located on the canal in Miami. The lot is approximately 30,000 square feet. The house is arranged in such a way that 4 cars can be placed on the side of the entrance, and a beautiful swimming pool can be placed on the inside of the facade. The entrance is made in the form of a portal with a lot of glass to give a great view of...
Architecture firm
Van Good Design
Location
Miami, Florida, USA
Tools used
ArchiCAD, Autodesk 3ds Max, Corona Renderer, Adobe Photoshop, Nikon D5 Body XQD Black
Principal architect
Ivan Hud
Collaborators
Tetiana Ostapchuk
Visualization
Van Good Design
Status
Under Construction
Typology
Residential › Private House

