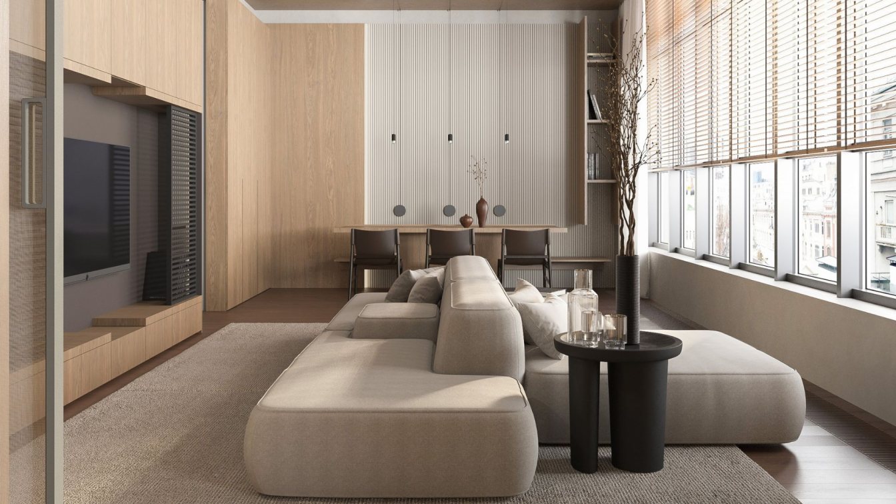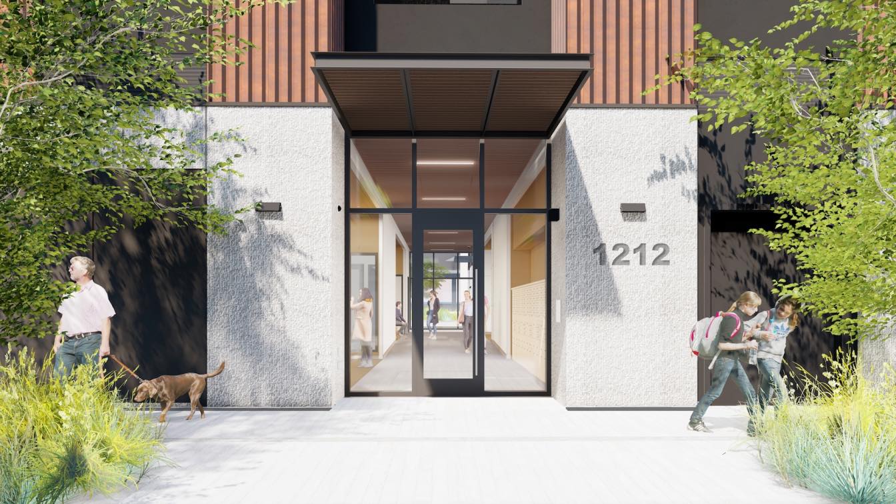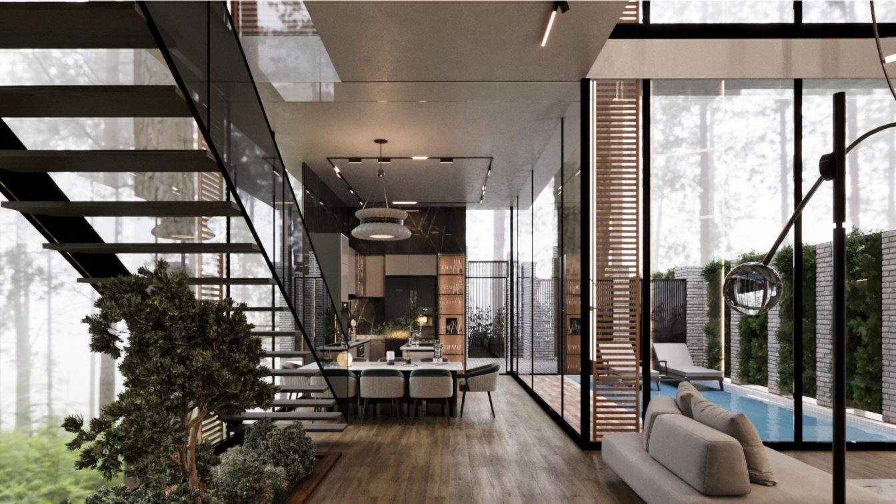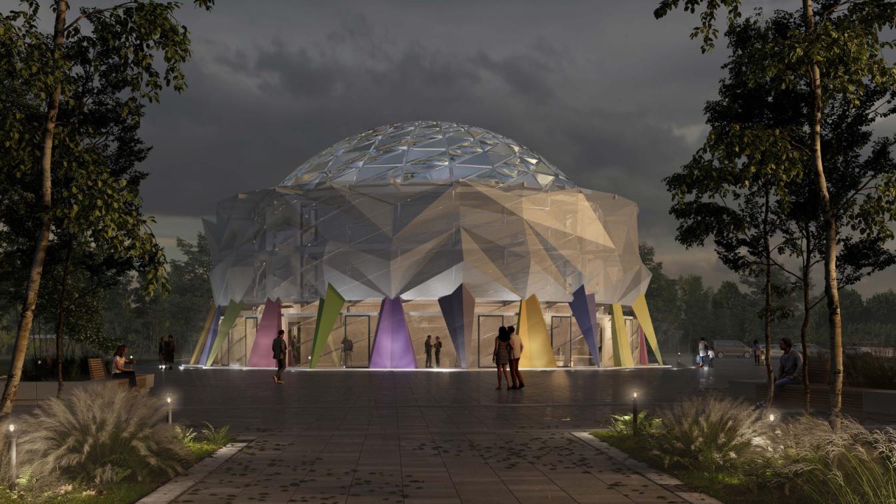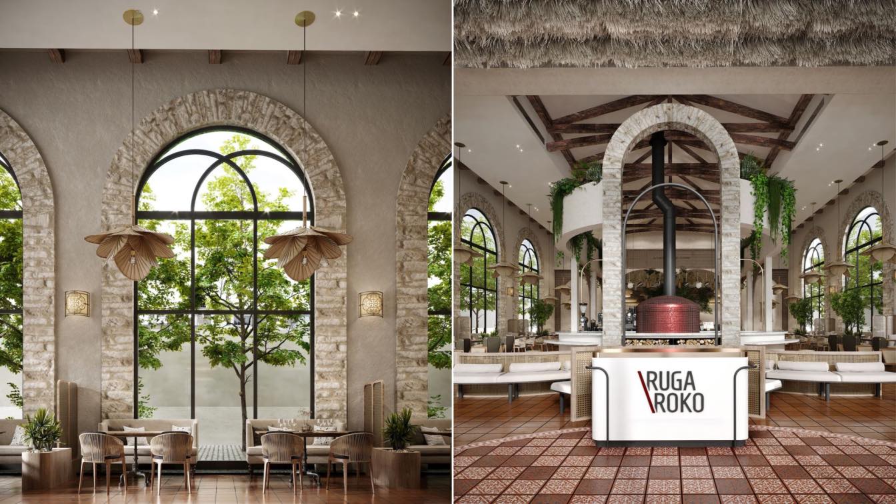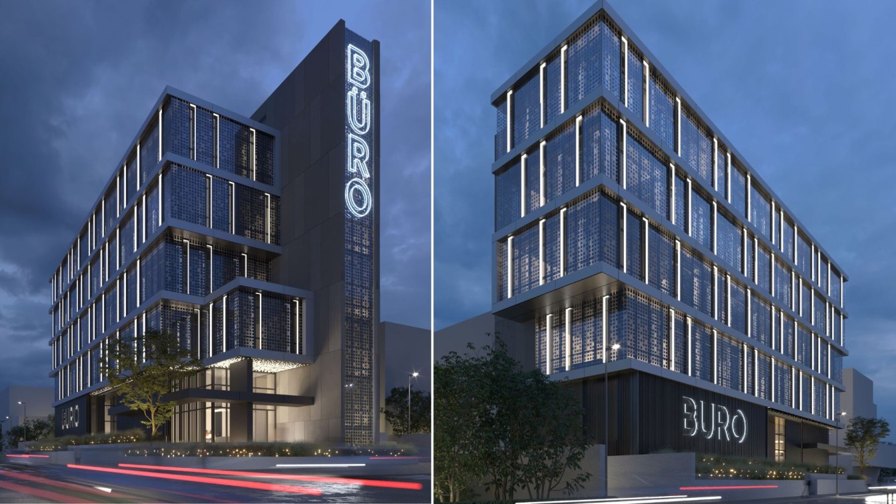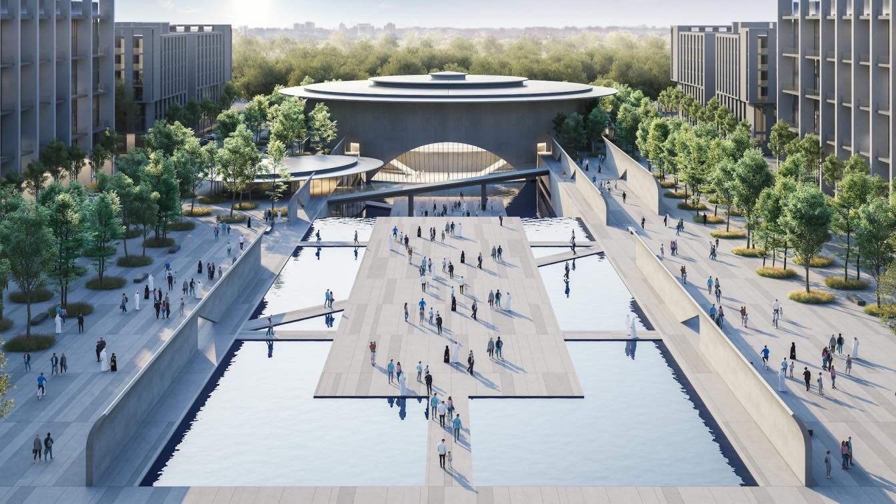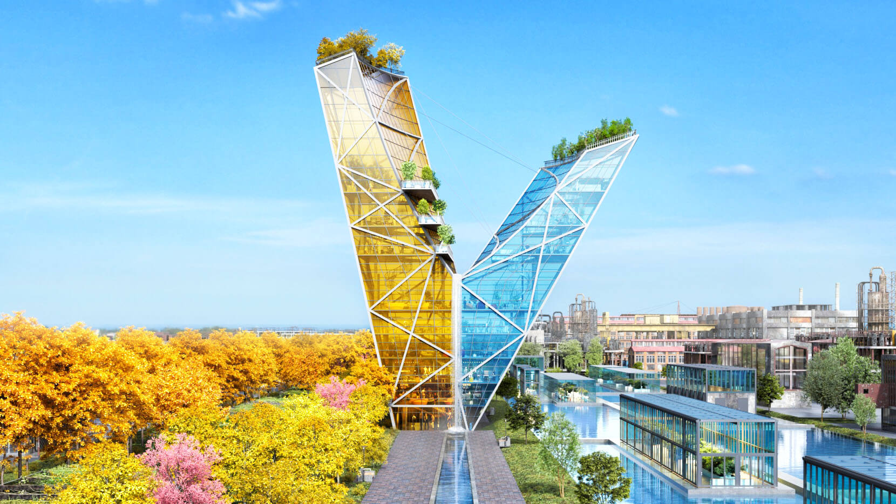That was our first impression after seeing this apartment. High ceilings – 3.6 m, a large panoramic window with a stunning view of Moscow, and clear geometry. So, when it came to designing the layout, it was only a question of emphasizing all the advantages and introducing logic.
Architecture firm
Background Studio
Tools used
Autodesk 3ds Max, V-ray
Principal architect
Nana Kobakhidze, Ekaterina Ignatova
Visualization
Background Studio
Typology
Residential › Apartment
The design of Block 7B draws inspiration from the industrial quality of the historic site. The building’s massing is informed by its corner location and its relationship with the adjacent tower at Block 7A, designed by Foster + Partners. LMSA worked closely with the Foster team to ensure that the two buildings, which share a mid-block passageway an...
Project name
Power Station Block 7B - Sophie Maxwell Building
Architecture firm
Leddy Maytum Stacy Architects
Location
San Francisco, California, USA
Design team
Richard Stacy, Mario Russo, Ryan Jang, Emily Wang, Aruna Bolisetty, Katie Huang, Caroline Lebar, Alexa Jacobsen, Anna de Anguera
Collaborators
Developer: Associate Capital. Contractor: Swinerton. Structural: FTF Engineering / MKA. Landscape: Plural. MEP: PAE. Sustainability: Atelier Ten. Civil: CBG Building Company. EBM: Sitco. Acoustical: Salter. Waterproofing: Simpson Gumpertz & Heger. Lighting: Cirius Engineering
Visualization
Leddy Maytum Stacy Architects, Foster + Partners
Typology
Commercial › Mixed-Used Development
Welcome to Glass Haven, a modern and minimalistic duplex villa nestled in the heart of Bali. This stunning architectural masterpiece is a true haven for those seeking tranquility and luxury in a tropical paradise. As you step into Glass Haven, you are immediately greeted by the seamless blend of indoor and outdoor living, thanks to the abundance of...
Project name
The Glass Haven
Architecture firm
Rabani Design
Tools used
AutoCAD, Autodesk 3ds Max, Corona Renderer, Adobe Photoshop
Principal architect
Mohammad Hossein Rabbani Zade, Morteza Vazirpour
Design team
Rabani Design
Visualization
Mohammad Hossein Rabbani Zade, Morteza Vazirpour
Status
Under Construction
Typology
Residential › Villa
The folded façade was designed based on works by Lyonel Feininger (expressionist painting) and the colored sculptural supports as an homage to the Triadic Ballet by Oskar Schlemmer (both master teachers at BAUHAUS Weimer). The back wall of the stage as well as the entire dome of the theater will be covered with LED panels.
Project name
Shakespeare Theatre Concept
Architecture firm
Peter Stasek Architects - Corporate Architecture
Tools used
ArchiCAD, Grasshopper, Rhinoceros 3D, Autodesk 3ds Max, Adobe Photoshop
Principal architect
Peter Stasek Architects
Visualization
South Visuals
Typology
Cultural Architecture › Theater
The interior design of an Italian restaurant should evoke the warmth and charm of Italy, with a focus on creating an inviting and comfortable atmosphere for diners. Warm earthy tones, such as terracotta, beige, and creamy whites, can be used to create a cozy and intimate environment.
Architecture firm
Insignia Design Group
Location
Hail, Saudi Arabia
Tools used
Autodesk 3ds Max, Corona Renderer, Adobe Photoshop
Principal architect
Fathy Ibrahim
Visualization
Fathy Ibrahim
Typology
Hospitality › Restaurant
The architectural project was presented by the 5QUEENS Development company, based in Limassol, Cyprus, with the façade design crafted by ZIKZAK Architects. This Büro Business Center will be erected in the business district of Limassol, with plans to lease office spaces within the building. ZIKZAK Architects drew inspiration from the German Bauhaus...
Project name
Büro Business Center
Architecture firm
ZIKZAK Architects
Location
Limassol, Cyprus
Principal architect
Nick Zykh
Design team
N. Zykh, I. Yasyn, A. Yehiiants, O. Tarasko, M. Gerdvoen
Client
5QUEENS Development, Limassol, Cyprus
Typology
Office - Building
The Japanese architect Tadao Ando has been named as the designer of Il Teatro, a new performing arts center that will play a prominent role in Sharjah’s largest lifestyle community, Aljada. Arada, the master developer behind Aljada, has revealed the designs of Il Teatro’s striking structure, which will anchor the community’s Naseej cultural distric...
A Symbol of Hope Rises from the Ashes: The Victory of the Spirit in Mariupol, Ukraine. Discover inspiration museum, park, and expo, brought to life by the visionary Moshe Katz Architect and Wemage CGI.
Project name
The victory of the spirit- Azovstal, Mariupol- Ukraine
Architecture firm
Moshe Katz Architect
Location
Azovstal iron and steel works in Mariupol, Ukraine
Typology
Museum, Expo, Urban design, Urban development, Commercial, Eco and green architecture & Urbanism, Landscape architecture

