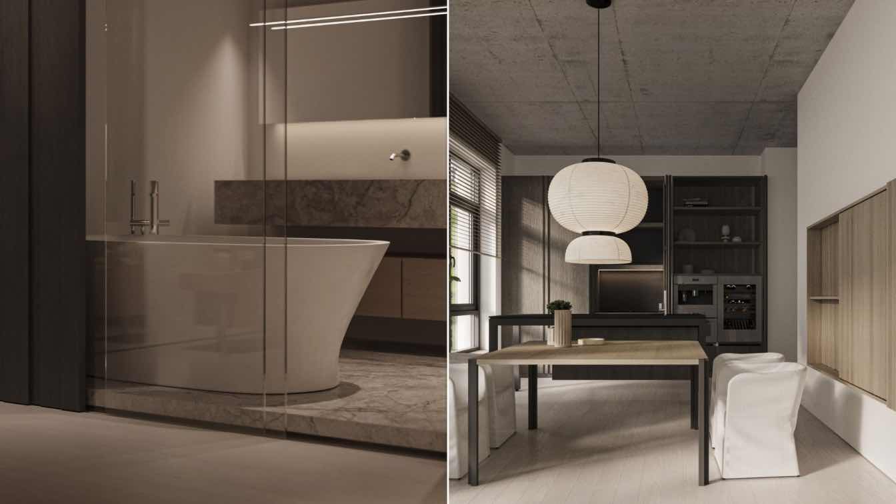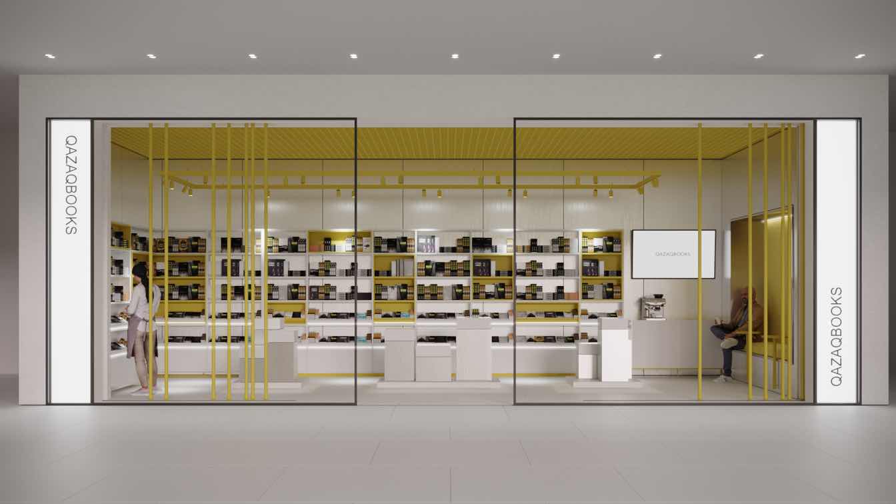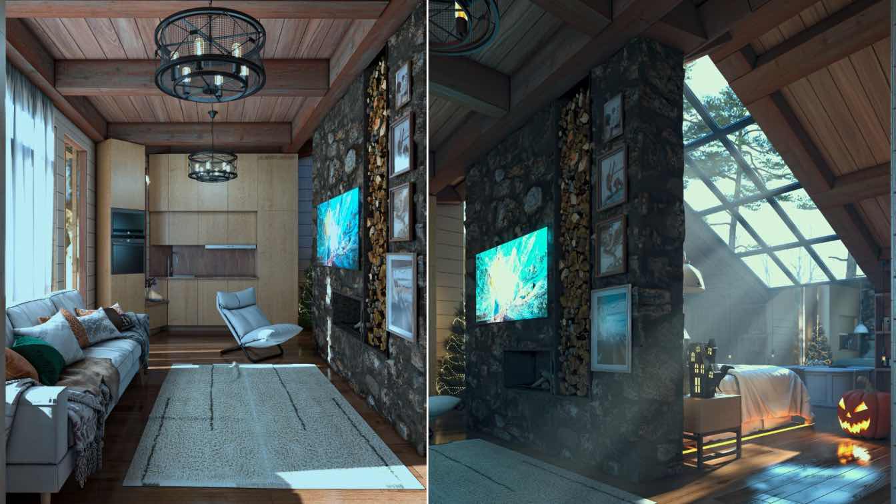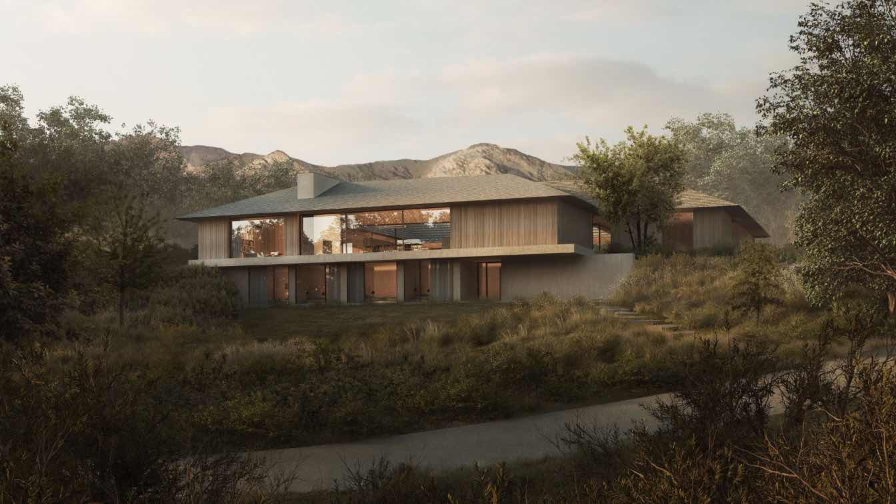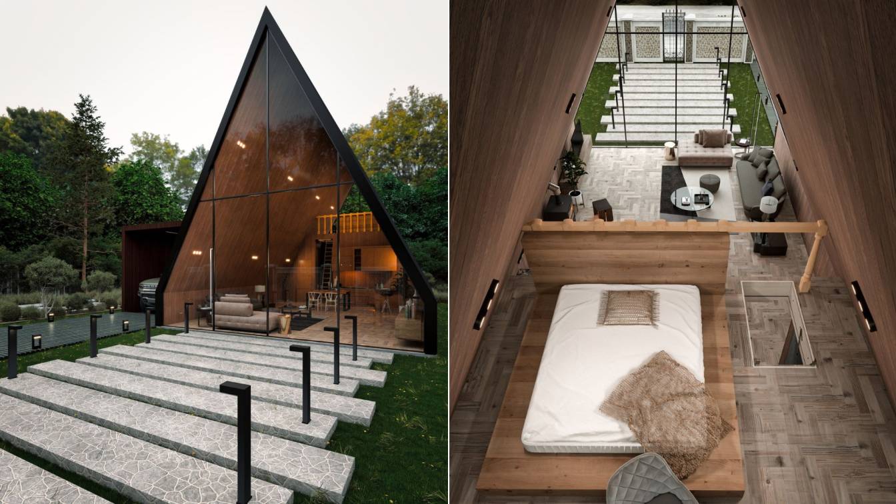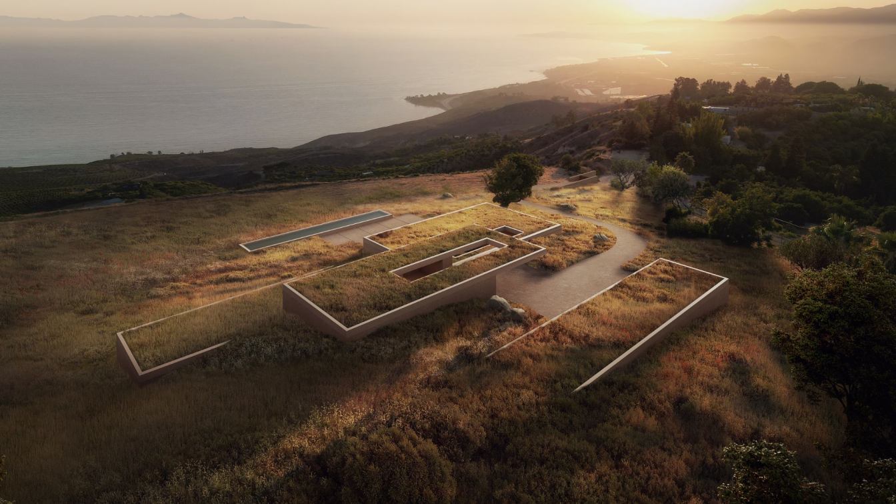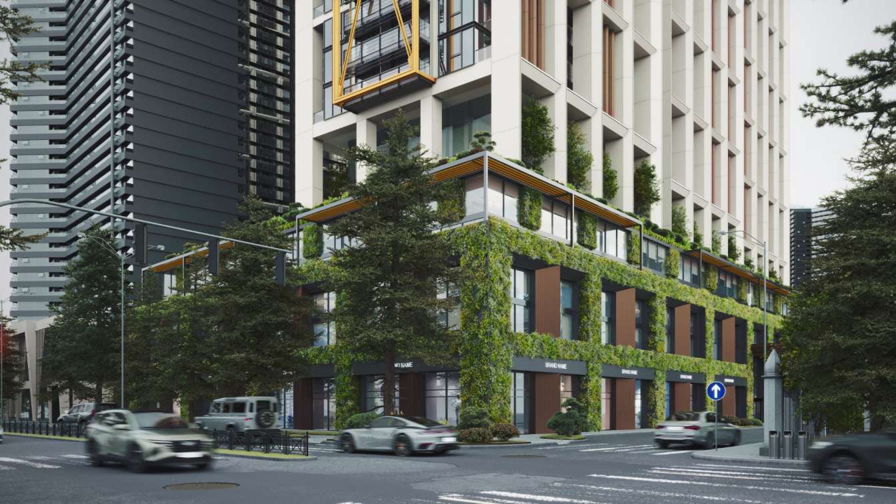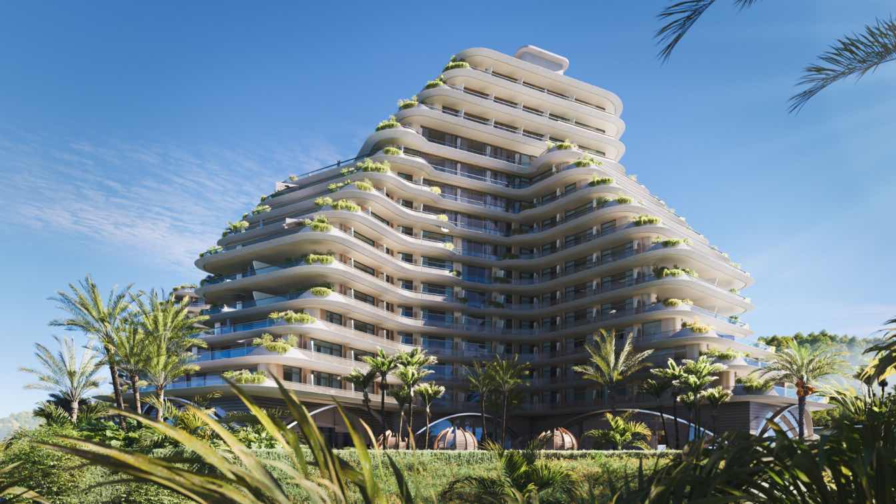The clients asked Valentina Ageikina for a help in the development of an interior design for an apartment of 128 m2 for a family which consists of two adults and two growing sons. The eldest son will begin an independent life in the near future, so in the layout of the apartment, priority is given to the master block for a married couple with its o...
Project name
Modern Apartments
Architecture firm
Valentina Ageikina
Location
Yekaterinburg, Russian Federation
Tools used
software used for drawing, modeling, rendering, postproduction and photography - Autodesk 3ds Max, Corona Render, AutoCAD
Principal architect
Valentina Ageikina
Design team
Valentina Ageikina
Visualization
Valentina Ageikina Studio Visualizer
Status
Implementation Phase
Typology
Residential › Apartment
What does a retail project need to be shortlisted for the prestigious ADD AWARDS international professional award? The answer is in the interior concept by Kvadrat architects for the QAZAQBOOKS space.
Architecture firm
Kvadrat Architects
Location
Astana, Kazakhstan
Tools used
Autodesk 3ds Max, AutoCAD, Adobe Photoshop
Principal architect
Rustam Minnekhanov, Sergey Bekmukhanbetov
Collaborators
Ekaterina Parichyk
Visualization
Kvadrat Architects
Typology
Commercial › Bookstore
The purpose of designing the forest cottage was to create a peaceful atmosphere away from the city for summer vacations.
Project name
Forest Cottage
Architecture firm
3d_artist_interior
Location
North Khorasan, Iran
Tools used
Autodesk 3ds Max, Forest, V-ray, Vantage, Adobe Photoshop
Principal architect
Mohammad Barati
Visualization
Mohammad Barati
Typology
Residential › House
Nestled atop a serene knoll, the Equestrian Courtyard Residence is situated within Hope Ranch, a private, luxury community that stretches across almost 2,000 acres along the Santa Barbara coast. The architectural vision for the 8,500-square-foot single-family compound departs from the expected single-minded pursuit of capturing distant vistas.
Project name
Equestrian Courtyard Residence at Hope Ranch
Architecture firm
ANACAPA Architecture
Location
Santa Barbara, California, USA
Design team
Tony Schonhardt, Shahab Parsa, Asher Caplan, Nick Kvistad
Collaborators
Environmental Defense Center, Riskin Partners
Visualization
Places Studio
Typology
Single-Family Compound
Nestled amidst the tranquil embrace of nature, Serene Oasis beckons with its sleek and sophisticated design, offering a modern retreat for families seeking a dreamy villa at an affordable price. This minimalist A-frame cabin, boasting 100 square meters of pure serenity, is a testament to the harmonious fusion of form and function.
Project name
The Serene Oasis
Architecture firm
Rabani Design
Location
Vancouver, Canada
Tools used
AutoCAD, Autodesk 3ds Max, V-ray, Chaos vantage, Adobe Photoshop, Luminar AI, CapCut
Principal architect
Mohammad Hossein Rabbani Zade, Morteza Vazirpour
Design team
Rabani.Design
Visualization
Mohammad Hossein Rabbani Zade
Typology
Residential › House
Located atop a mountain with distant views of the Channel Islands off the Santa Barbara coast, the design for this house takes a deferential attitude to the immediate landscape and the profundity of the panoramic views. The home is composed of a series of horizontal planes nestled into the hillside to create shelter while maximizing the view and ex...
Project name
Rincon House
Architecture firm
ANACAPA Architecture
Location
Carpinteria, California, USA
Design team
Tony Schonhardt, Kristin Stoyanova, Shahab Parsa
Visualization
Places Studio
Typology
Residential › House
The architectural structure of the complex is divided into two main parts: a vibrant green podium housing commercial facilities and three multi-story residential complexes. The podium features a refreshing green terrace and a captivating swimming pool, offering residents a serene oasis within the bustling city. One of the most remarkable and distin...
Architecture firm
SPECTRUM Architecture
Tools used
Autodesk 3ds Max, Adobe Photoshop
Principal architect
David Nikuradze
Design team
SPECTRUM Architecture
Visualization
SPECTRUM Architecture
Status
Under Construction
Typology
Residential › Residential Complex
The multifunctional complex "Next Collection" is distinguished by its design location, functional solutions and organic architecture. The project building perfectly fits the topography of the area and is integrated with the existing landscape.
Project name
Next Collection
Architecture firm
SPECTRUM Architecture
Tools used
Autodesk 3ds Max, Adobe Photoshop
Principal architect
David Nikuradze
Design team
SPECTRUM Architecture
Visualization
Spectrum Vision
Status
Under Construction
Typology
Residential Complex

