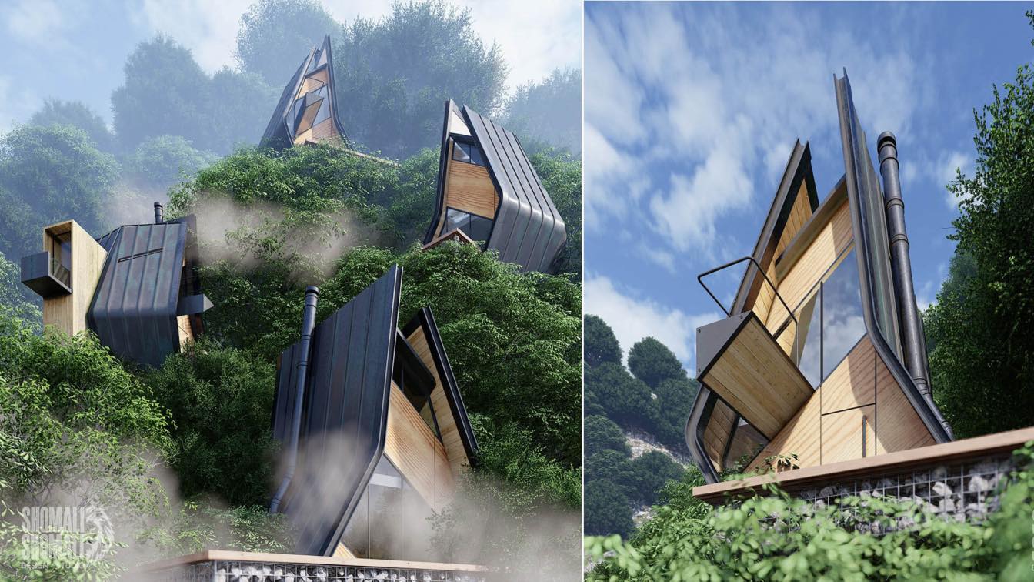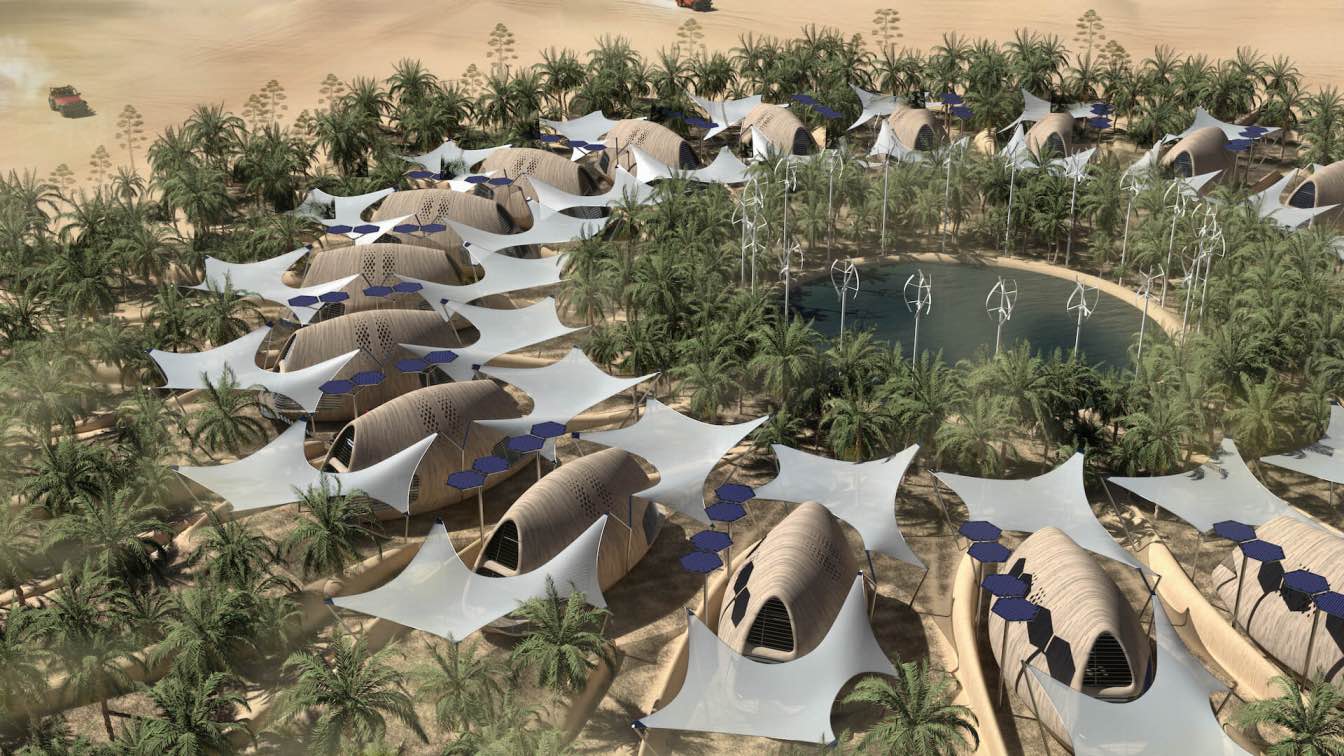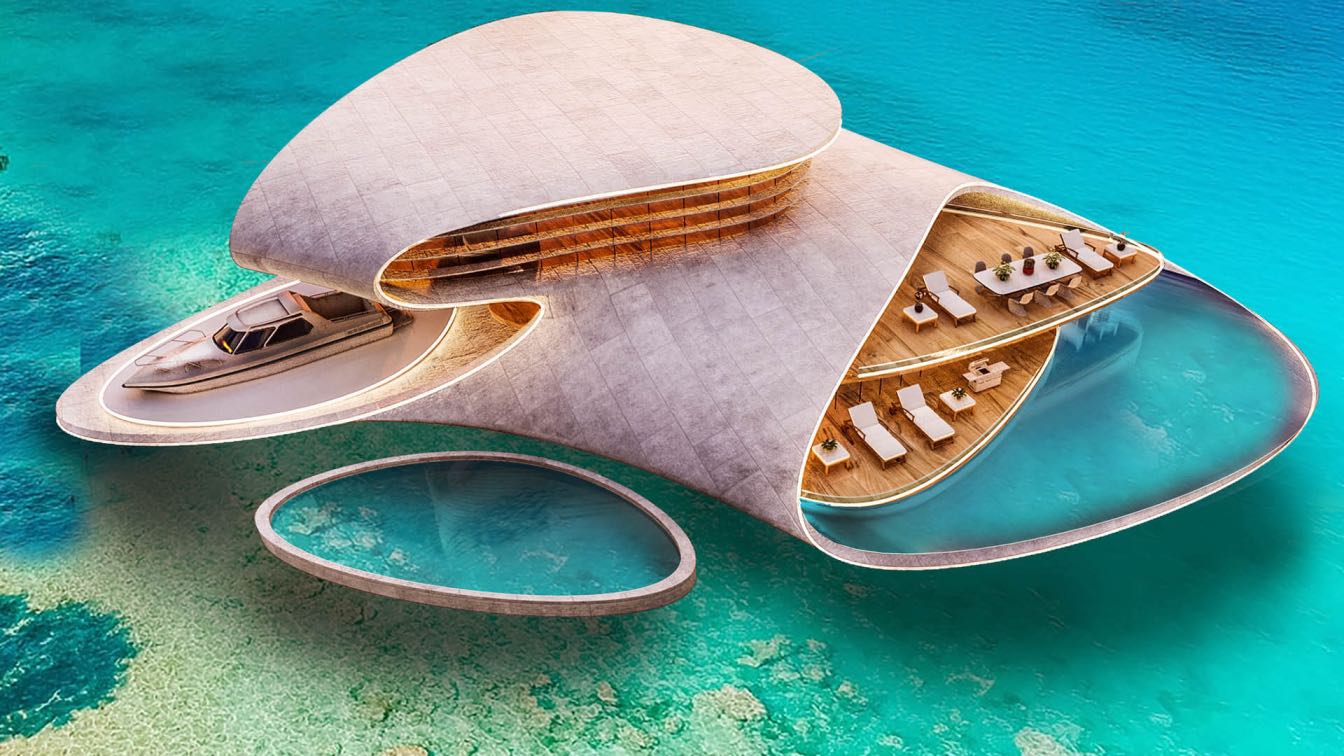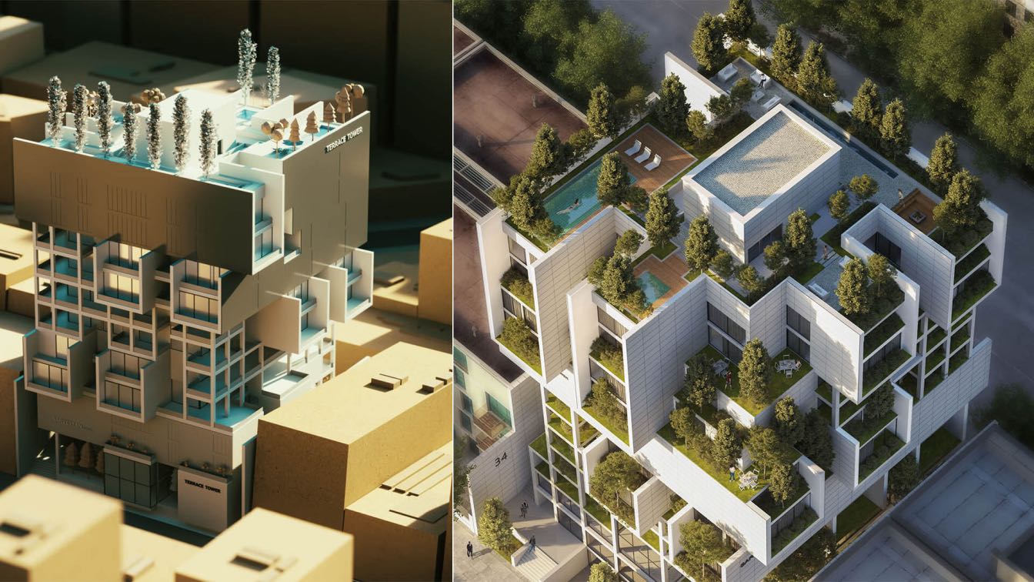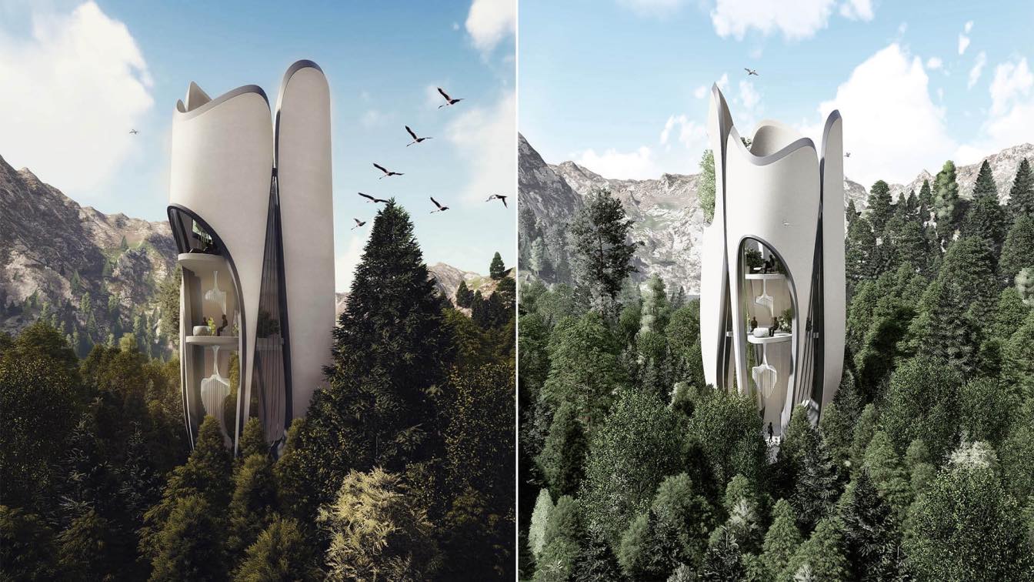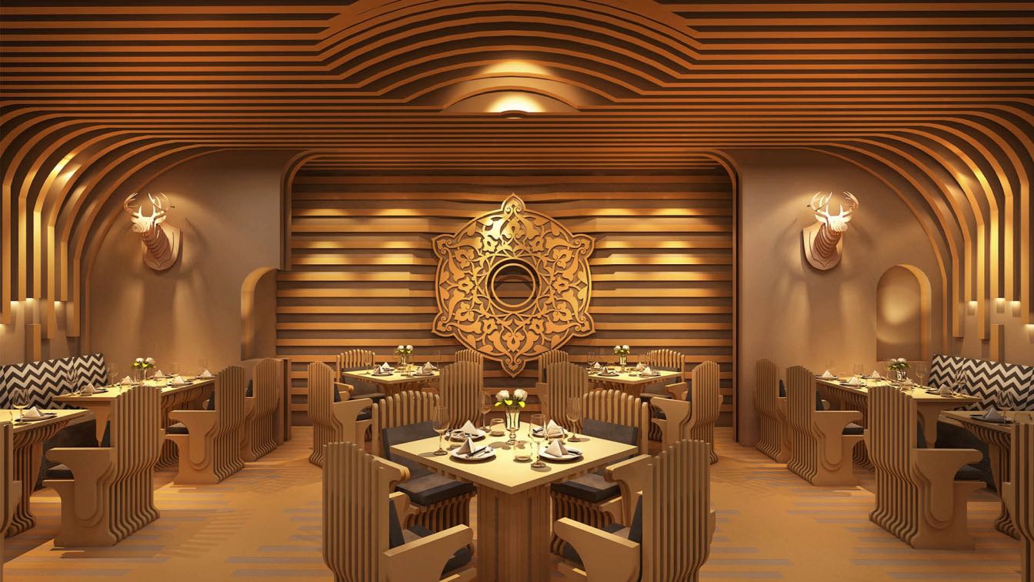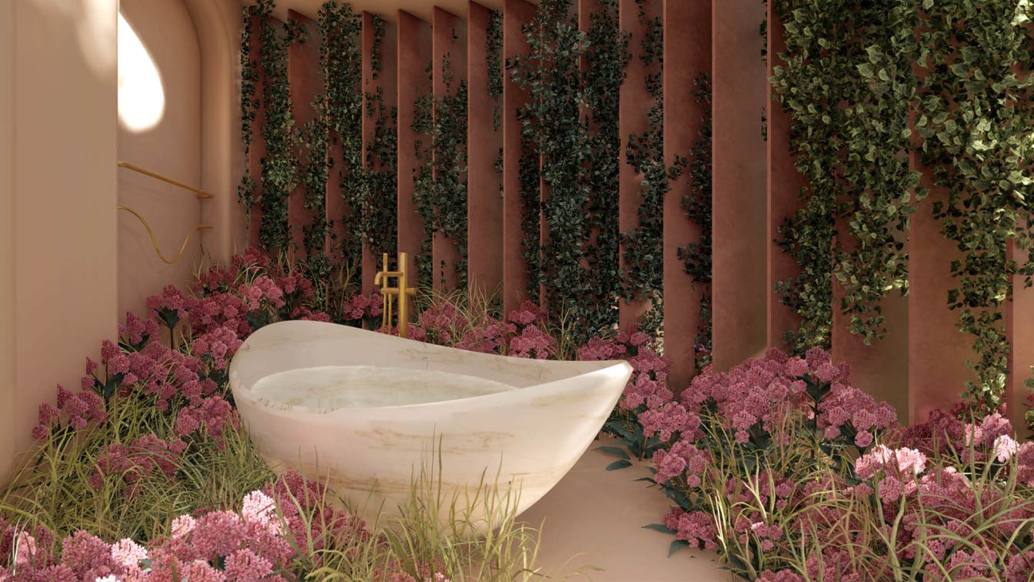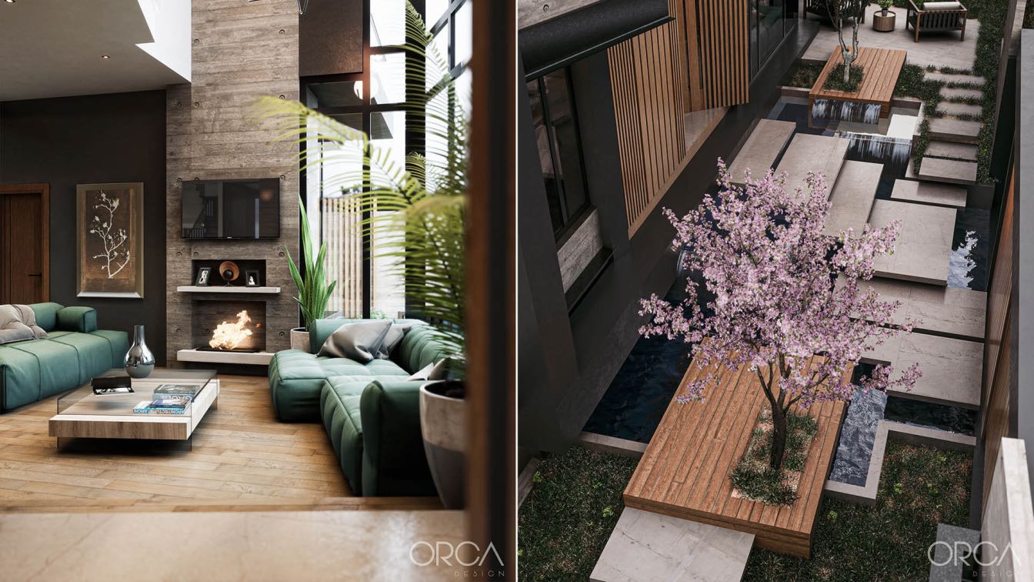Shomali Design Studio: Makabij in the local language of Gilan means corn. The Makabij project is a symbol of corn seeds in the heart of the mountain, where these seeds have grown and flourished. Inside these spaces, you can imagine a piece of heaven and It's a temporary vacation spot.
Architecture firm
Shomali Design Studio
Tools used
Autodesk 3ds Max, V-ray, Adobe Photoshop, Lumion, Adobe After Effects
Principal architect
Yaser Rashid Shomali & Yasin Rashid Shomali
Design team
Yaser Rashid Shomali & Yasin Rashid Shomali
Visualization
Shomali Design Studio
Typology
Residential › Holiday House
W-LAB evaluates how people could survive in a possible post-climate change age scenario, gathering existing technologies and current bioconstruction solutions to shape a futuristic low-environmental impact habitat for a desert climate.
Project name
Self-sufficient biocabins for the post-climate change age
Architecture firm
Wild Design Studio Lab (W-LAB)
Location
Future post climate change deserted area
Tools used
Rhinoceros 3D, Grasshopper, V-ray, SimScale, Ladybug Tools
Typology
Residential › Cabin House
The Syrian architecture firm Gravity Studio led by Mohanad Albasha envisioned White Shell - Melena House, a seashell-inspired floating home for Island of Dhidhdhoo in Maldives.
Project name
White shell. Melena house
Architecture firm
Gravity Studio
Location
Dhidhdhoo Island, Maldives
Tools used
Rhinoceros 3D, Lumion, Adobe Photoshop
Principal architect
Mohanad Albasha
Design team
Mohanad Albasha
Visualization
Mohanad Albasha
Typology
Residential › House
The Iranian-based architecture firm, Saffar Studio has designed a residential building in response to covid-19 pandemic in order to define a new lifestyle during these times of crisis.
Project name
Sarvestan Building
Architecture firm
Saffar Studio
Tools used
Autodesk 3ds Max, V-ray , Adobe Photoshop
Principal architect
Ahmad Saffar
Design team
Navid Shokravi, Marzieh Estedadi, Bahar Mesbah, Sepide Ordobadi, Ali Gholami, Mohamadreza Vatani, Roya Sokouti, Parisa Shamchizade, Dorsa Pasandide, Soheil Zamanloo
Typology
Residential › Apartment
Miroslav Naskov / Mind Design and Roshni Gera: The Valvate is a unique concept of a forest getaway in France. The linear yet free flowing nature of the space is inspired by natural forms such as the valvate aestivation and the calm lake within the context.
Architecture firm
Mind Design
Tools used
Autodesk Maya, Lumion, Adobe Photoshop
Principal architect
Miroslav Naskov, Roshni Gera
Design team
Miroslav Naskov, Roshni Gera
Visualization
Miroslav Naskov, Roshni Gera
Typology
Architecture, Getaway, Pavilion
Designed by award winning practice from Mumbai, India Prashant Sutaria Architects – PSA. MANDALA is conceptualized as a modern ‘Avtaar’ of classical elements!
Architecture firm
Prashant Sutaria Architects – PSA
Tools used
ZWCAD, Autodesk 3ds Max, V-ray, GIMP
Principal architect
Prashant Sutaria
Design team
Prashant, Namrata, Pravin Kumar, Pratik
Collaborators
Faircon Uno
Visualization
Prashant Sutaria Architects, Design Max Studio
Vartika Jangid: Floating away from all the troubles, finding your own mirage of thoughts. This illustration is a representation of one escaping from the monotones of daily life and finding their own escape. When the hot bath soothes you down, you create your own visions, your own world of escape.
Project name
Dream Escape
Architecture firm
Vartika Jangid
Tools used
Rhinoceros 3D, Lumion, Blender, Adobe Photoshop
Principal architect
Vartika Jangid
Visualization
Vartika Jangid
Typology
Residential › House
ORCA Design: The HOUSE A + P 3305, a piece of contemporary architecture, which combines landscaping and interior design in a single proposal. The concept is based on taking advantage of the environment and the visuals of the project, because it is in a privileged area in the city of Ambato in Ecuador.
Project name
House A+P 3305
Architecture firm
ORCA Design Ecuador
Tools used
Autodesk Revit, Unreal Engine, Adobe Premiere Pro, Adobe Photoshop
Principal architect
Marcelo Ortega
Design team
Marcelo Ortega, Christian Ortega
Collaborators
Christian Ortega, Dolores Villacis, José Ortega
Visualization
ORCA Design Ecuador
Status
Under Construction
Typology
Residential › House

