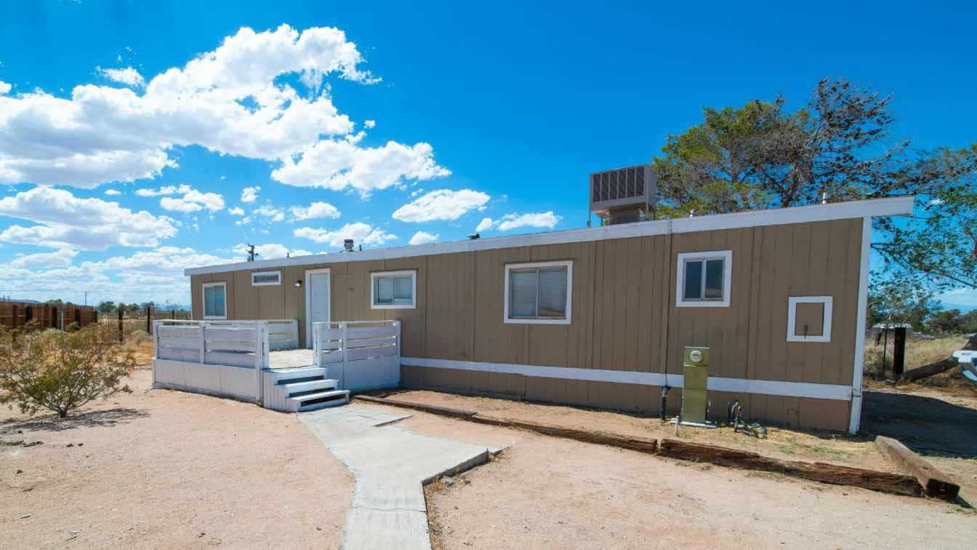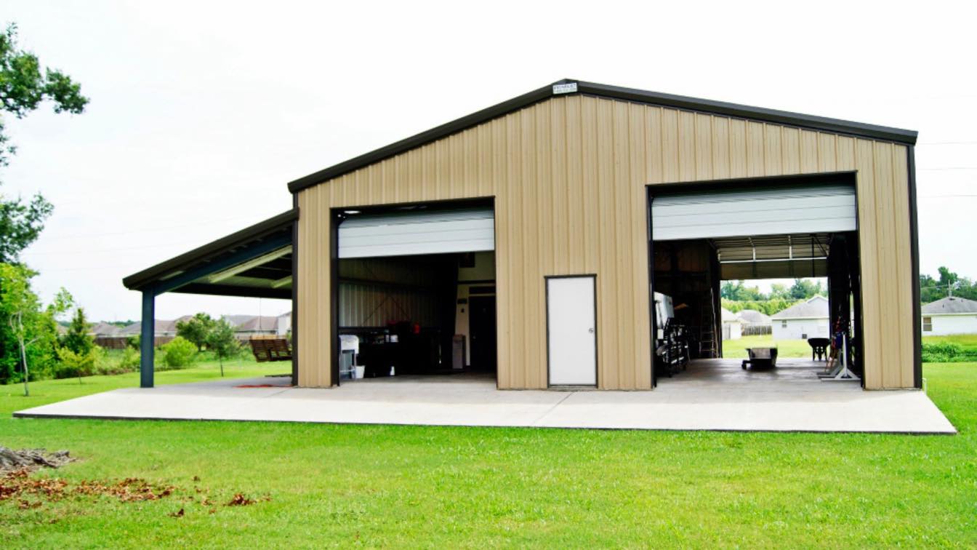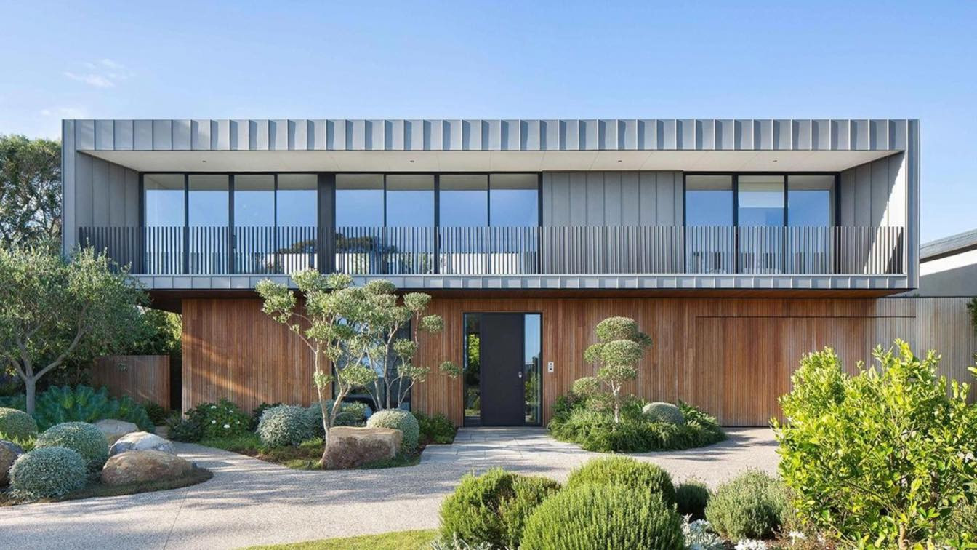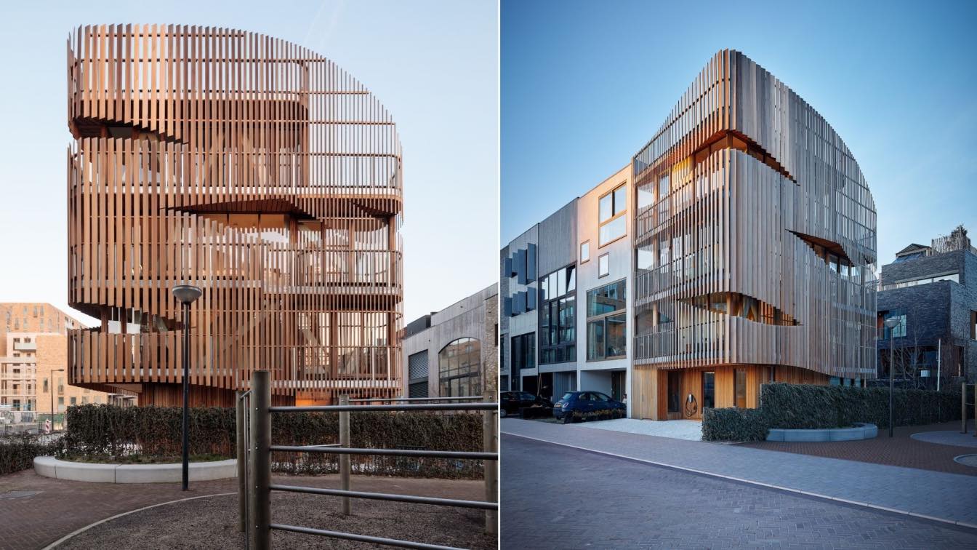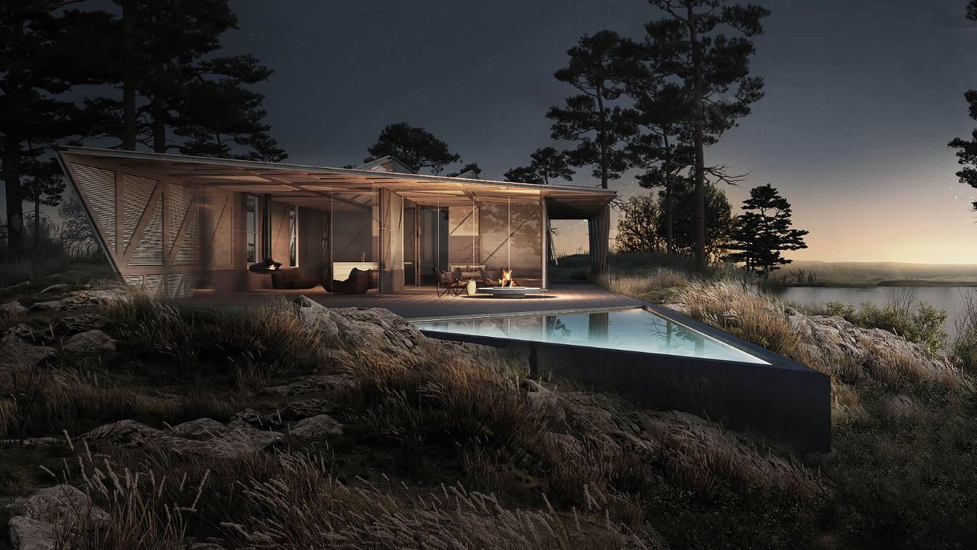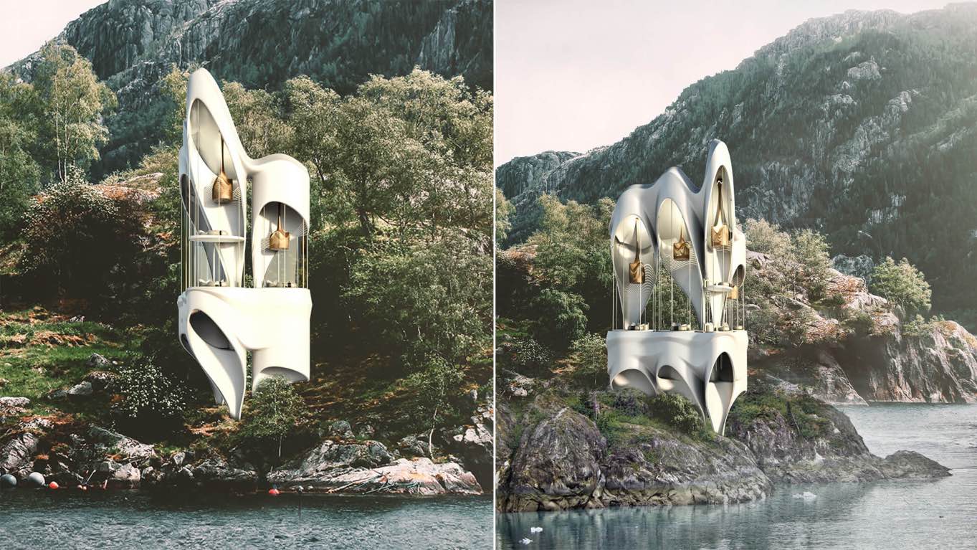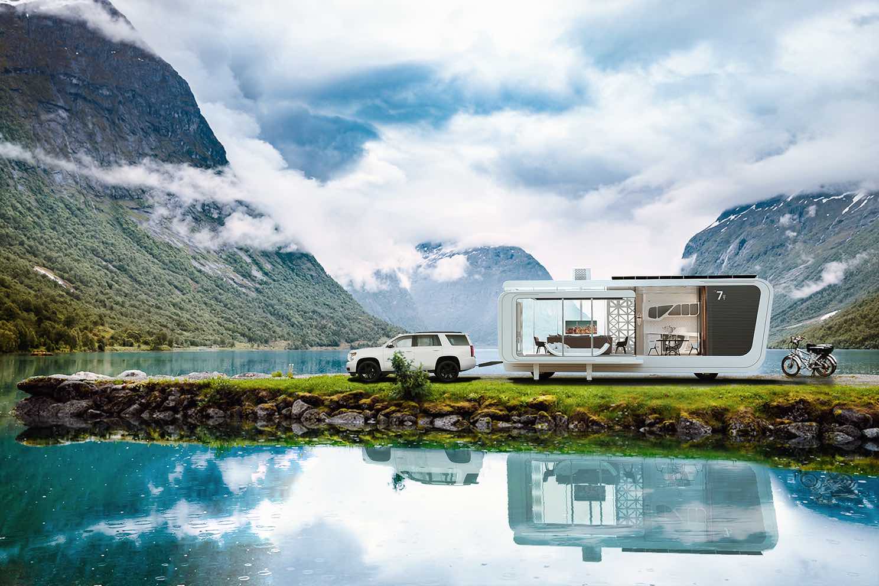Manufactured homes are perfect options for anyone who wants affordable, high-quality, flexible, and energy-efficient housing. Many trends and factors make them amazing for spending a peaceful and cozy time there, and as they are quite versatile and customized, they can satisfy everyone’s needs and wishes.
Photography
Brian Wangenheim
As a business owner or hobbyist looking to start or expand your services, finding a suitable workspace is crucial to your success. One excellent option that has gained popularity in recent years is a prefabricated metal structure that you can personalize.
Photography
Iron Built Buildings
In this modern era, just as there are many ways to decorate your house, there are no limits on the types of homes you can construct. But due to the lengthy construction period for traditional brick-and-mortar structures and increased awareness of environmental problems, many individuals today prefer building prefabricated homes over conventional ho...
Written by
Ivana Jovanova
Photography
Emily Bartlett (Somers Modular Home by Modscape)
Freebooter is the first developed and designed biophilic residential project of Amsterdam-based architecture and design practice, GG-loop. The complex, situated on the center of Amsterdam’s Zeeburgereiland and with an eyeline to the Ij River, consists of two, two-bedroom apartments of 120 m² each.
Architecture firm
GG-loop
Location
Amsterdam, Netherlands
Photography
Francisco Nogueira, Michael Sieber
Principal architect
Giacomo Garziano
Design team
Giacomo Garziano, Robbie Nijzen, Simone Peluso, Daniele Colombati, Jan-Willem Terlouw, Piergiorgio Angius, Krzysztof Zinger
Collaborators
Mabutec (Installations Engineering)
Structural engineer
Pieters Bouwtechniek
Material
Wood, Glass, Steel
Typology
Residential › Apartments
This Wooden Prefabricated & Eco-Tech house has been imagined as a fold. Rather, as a set of folds made from a standardized triangulated module of 2 different sizes.
Project name
O R I G A M I
Architecture firm
Michelangeli Design
Tools used
SketchUp, Autodesk 3ds Max, Adobe Photoshop
Principal architect
Jérôme Michelangeli
Typology
Residential › House, Eco-Tech Housing, Wooden Prefabricated Structure, Green Building
Miroslav Naskov: Located in the countryside of north Italy the Forest House provides to its visitors an unique experience and an immediate touch to nature. Vast endless views of mountains over the lake and virgin forest are to be seen from the lifted platform of the structure.
Project name
Forest House
Architecture firm
Mind Design
Tools used
Autodesk Maya, Rhinoceros 3D, V-ray, Adobe Photoshop
Principal architect
Miroslav Naskov
Visualization
Miroslav Naskov
Everybody on earth has its own dream home, in terms of design and style. However, the key question is: where should that dream home be locate? Shall it be on a beach, a mountain, a desert or a forest?
LYX arkitekter answered this spontaneous question by introducing it new revolutionary mobile hom...

