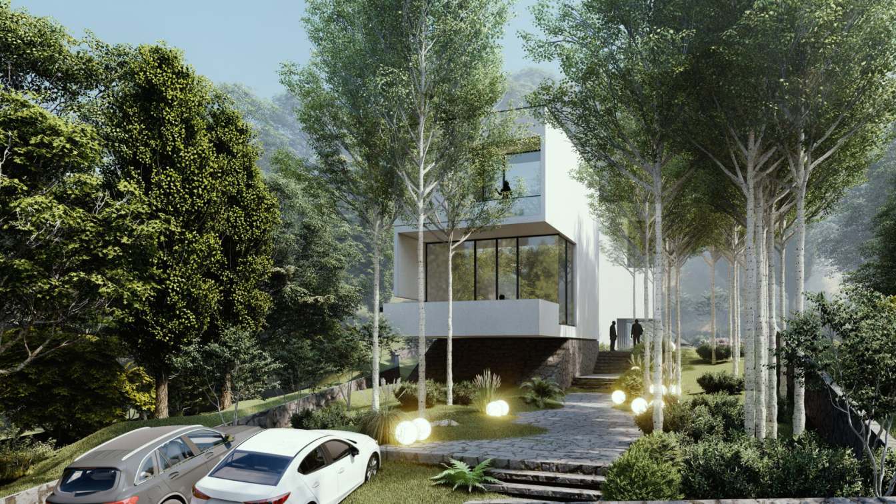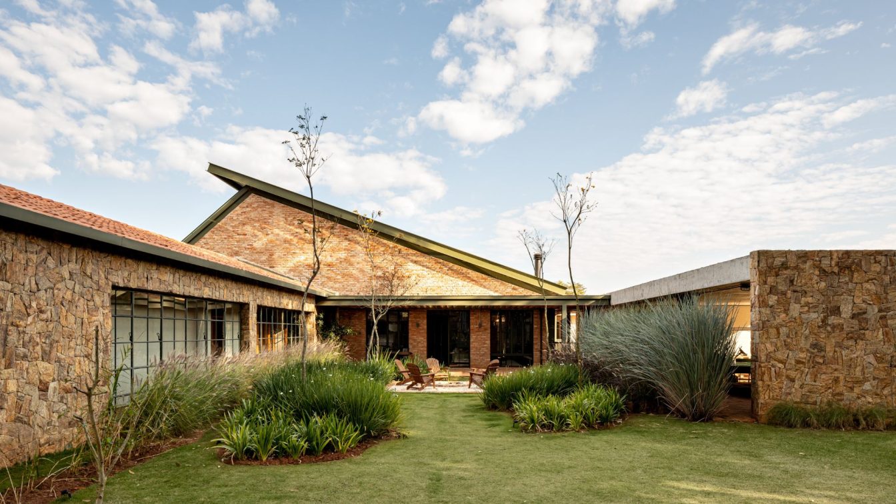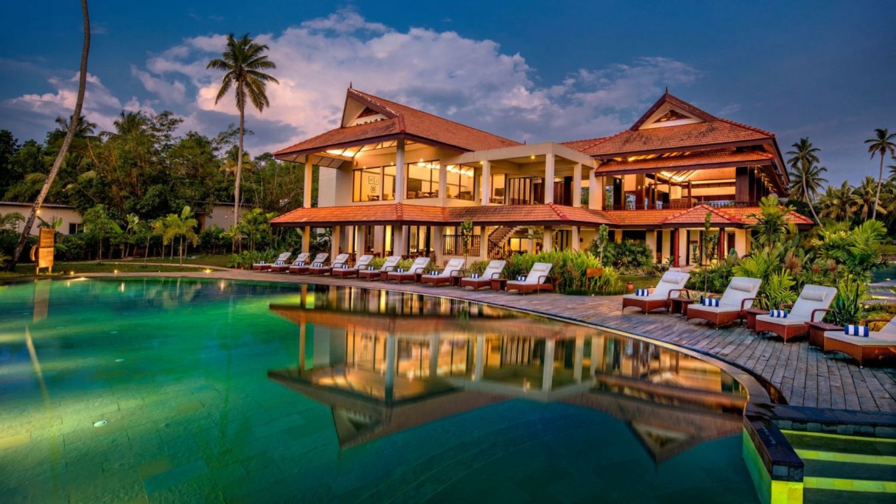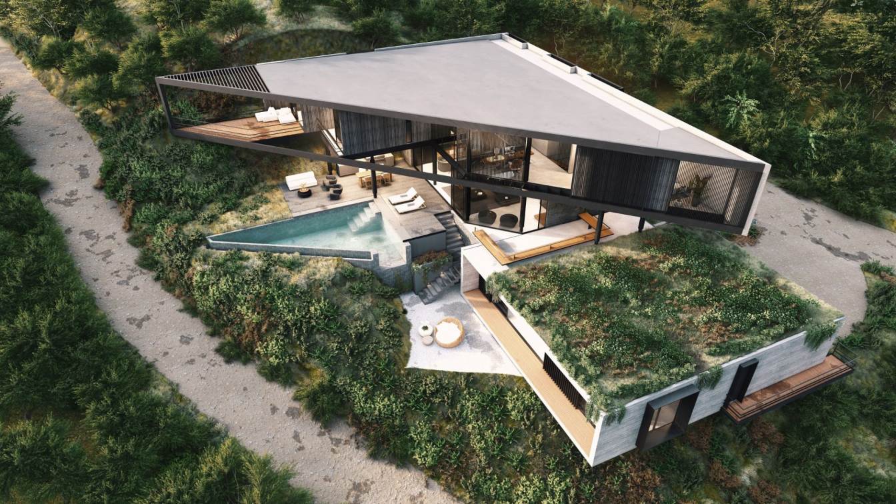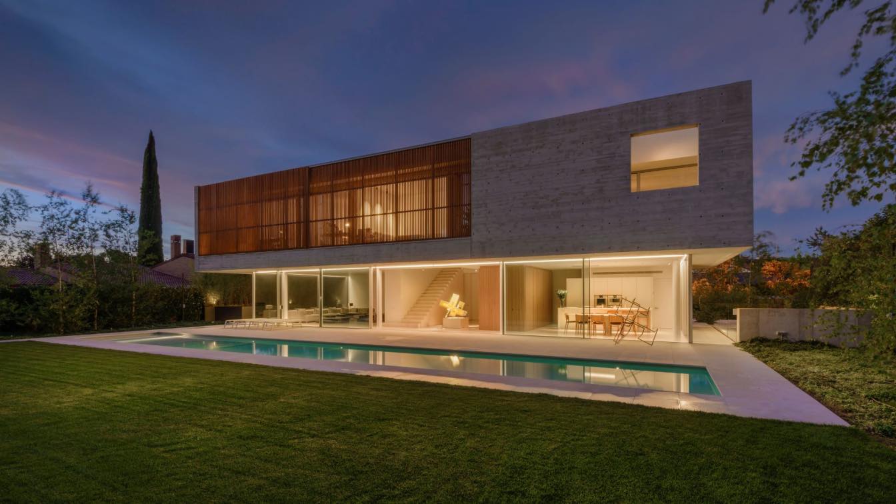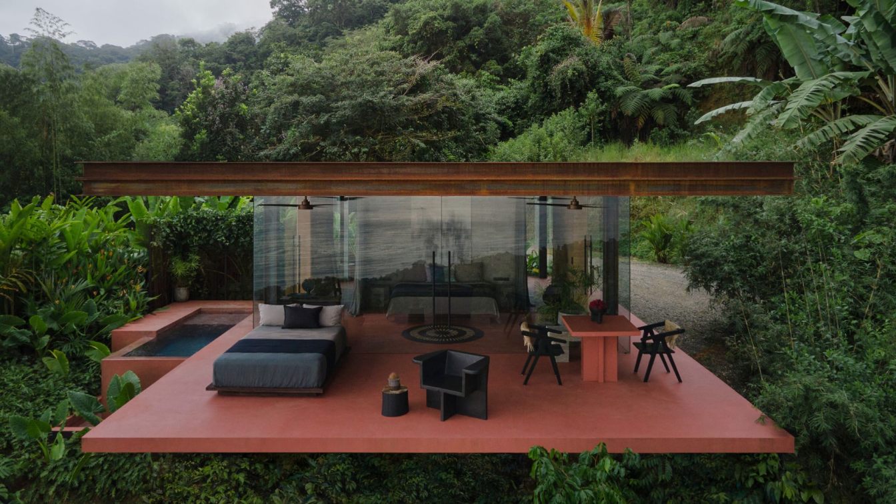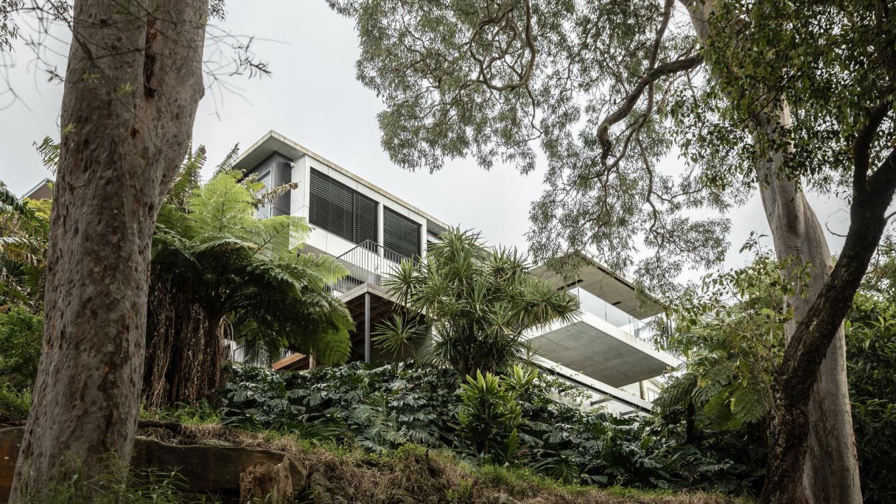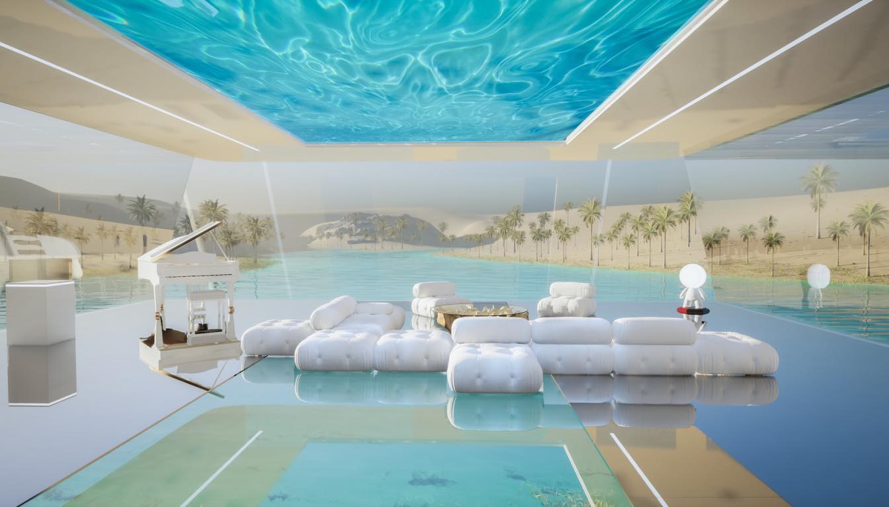As a result of the slope of the site and in order to maximize its potential, we converted the first-floor level, which according to the client was dedicated to the main living space, kitchen, rooms, and guest service, into two mezzanine levels. During this process, the main living space and the kitchen have a smaller level difference in terms of ac...
Project name
2Boxes Villa
Architecture firm
NEOffice
Location
Meygun, Tehran, Iran
Principal architect
Iman Shameli
Design team
Azam Mansouri Moghadam, Amirhosein Kahe
Collaborators
Civil engineer: Aban Tarh co
Status
Under Construction
Typology
Residential › House
This country house was designed for a family with two kids and many friends. It is in a gated community, and though surrounded by neighbors, it enjoys some isolation from them, so the project can better explore the interaction between the interior and exterior spaces. Relevant aspects of the proposition are to be able to contemplate the dawn, the s...
Architecture firm
Memola Estudio, Vitor Penha
Location
Porto Feliz, São Paulo, Brazil
Design team
Vitor Penha, Verônica Molina, Simone Balagué, Bianca Sinisgalli, Augusto Vicentainer
Collaborators
Luciana Facio; Interior Decoration: Manuela Figueredo; Automation: Raul Duarte; Installations: Ramoska Castellani
Material
Brick, concrete, glass, wood, stone
Typology
Residential › House
Niraamaya Retreat, a resort complex in Kumarakom, Kerala demonstrates a boutique architectural experience of opulence connecting strongly with the surrounding landscape through an appropriate balance of contemporary design and traditional elements. Niraamaya Retreat by Backwaters & Beyond is located at Kumarakom, Kerala; spread across seven acr...
Project name
Niraamaya Retreats Backwaters & Beyond
Architecture firm
Edifice Consultants Pvt. Ltd.
Location
Kumarokam, Kerala, India
Photography
Niraamaya Retreat
Principal architect
Sanjay Srinivasan
Design team
Radhika Dey, Baskaran Kolathu, Binu Kuriokose
Collaborators
Electrical engineer: Abraham; Plumbing: Arun Das
Site area
(sq ft & sq m): 7 acres
Design year
February 2015
Completion year
December 2017
Landscape
Varkey Thomas (Earthline Consultants)
Material
Brick, concrete, glass, wood, stone
Typology
Hospitality › Resort › Wellness › Spa
The modern luxury beach house is located on a beautiful stretch of coastline in Costa Rica, with panoramic views of the ocean from every room. And it's a true oasis of relaxation and luxury. The exterior of the house is clad in sleek, modern materials such as concrete and glass, which reflect the natural surroundings and allow for maximum natural l...
Project name
Coastal Bliss House (CASA 57)
Architecture firm
QBO3 Arquitectos
Location
Nosara, Guanacaste, Costa Rica
Tools used
ArchiCAD, Sketchup, Lumion
Principal architect
Mario Vargas Mejías
Design team
Natalia Villalta Bolaños, Steven García Alfaro
Collaborators
Teknik and OGIC Gerencia de Proyectos
Visualization
Tina Tajaddod
Typology
Residential › House
Exchanges between sculpture and architecture are always challenging and productive. The Berned House in Madrid, property of the sculptor Arturo Berned and designed by himself and his near collaborator the architect Ignacio Rejano, confirms this assumption.
Project name
Berned House
Architecture firm
Berned Arquitectos
Photography
Sergio Padura
Principal architect
Arturo Berned, Ignacio Rejano
Design team
Arturo Berned, Ignacio Rejano
Collaborators
Rafael Becerril
Interior design
Arturo Berned, Ignacio Rejano
Structural engineer
Tomas Dalda
Environmental & MEP
Teo López de APRICOT INGENIERIA
Landscape
Berned Arquitectos. S.L.
Lighting
Ignacio Valero de ARKILUM
Visualization
Berned Arquitectos. S.L.
Tools used
AutoCAD, Autodesk 3ds Max, V-ray, Adobe Photoshop
Construction
CONSTRUCCIONES GALLARDO BALTASAR S.L.
Material
Concrete, wood, glass
Typology
Residential › House
This project is the very first “rammed earth” implementation in Costa Rica. Two minimalist-shaped villas designed for short-term rent partially levitate above the edge of a steep hill of the overgrown jungle and bring endless views of the Pacific Ocean. Both villas were designed with respect to sustainability and the surrounding wild environment.
Architecture firm
Formafatal
Location
Playa Hermosa, OSA Uvita – Bahia Ballena, Puntarenas, Costa Rica
Principal architect
Dagmar Štěpánová
Collaborators
Rammed earth walls: Terra Compacta [Daniel Mantovani]. Statics: Ch. Vargas. Garden: Dagmar Štěpánová [part of the architectural project]. Realization: construction leader Willy Jeferson Céspedes Vargas + local workers. Realization of screed surfaces: Different Design [Pavel Trousil]. Graphic design [logo]: Zuzana Vemeová.
Built area
Built-up Area 190 m² / 95 m² per villa; Gross Floor Area 180 m² / 90 m² per villa; Usable Floor Area 180 m² / 90 m² per villa
Material
Clay – perimeter bearing walls. Concrete – floor slabs, interior walls, ceiling slabs, plunge pool, furniture (kitchen unit with sink and Shelves, bedside tables, outdoor bench (all according to the author's design). Raw structural steel /H-beams and U-beams/ – columns and rim/attic roof. Cement screed /Ecobeton Italy/ – colored surfaces (floor and walls, furniture according to the author's design). PlyRock (fibre cement board) – Sliding interior panel (shower/toilet) and dining table (all according to the author's design). Glass – parts of the facades. Teak massive– beds (according to the author's design). 100% linen – all fabric (bedding, curtains, mosquito nets).
Client
Dagmar Štěpánová & Karel Vančura
Typology
Hospitality, Resort, Villas
The site sits at the end of a narrow access lane well below the main street level. The terrain is steep and looks across Woodford Bay to uninterrupted views of the harbour bridge and city skyline.
Architecture firm
Castlepeake Architects
Location
Longueville, New South Wales, Australia
Photography
Felix Mooneeram
Structural engineer
Structure Engineering
Landscape
Somewhere Landscape Architects
Construction
F S HoughBuilders
Material
Off form concrete, CSR barestone - raw fibre cement sheeting, Kobe board - charcoal coloured oiled cement bonded wood composite sheeting, Aluminium and timber windows and doors, Limestone crazy paving to terrace floors, Dry random Sydney sandstone garden and courtyard walls, Polished concrete floors at the upper levels, timber floors to the lower level, Off form concrete ceilings in the main areas, plaster bulkheads and lower ceilings in secondary areas, Timber veneer, corian and dekton joinery
Typology
Residential › House
Desert House is a conceptual house designed for a virtual world located in a desert environment with stunning views of an oasis. The house is primarily made of glass ,steel and concrete , with a rooftop pool that can be seen from below with Hidden stairs blend seamlessly with the pool.
Project name
Desert House
Architecture firm
Omar Hakim
Tools used
Rhinoceros 3D, Grasshopper, Unreal Engine, Adobe Photoshop
Principal architect
Omar Hakim
Typology
Residential › House

