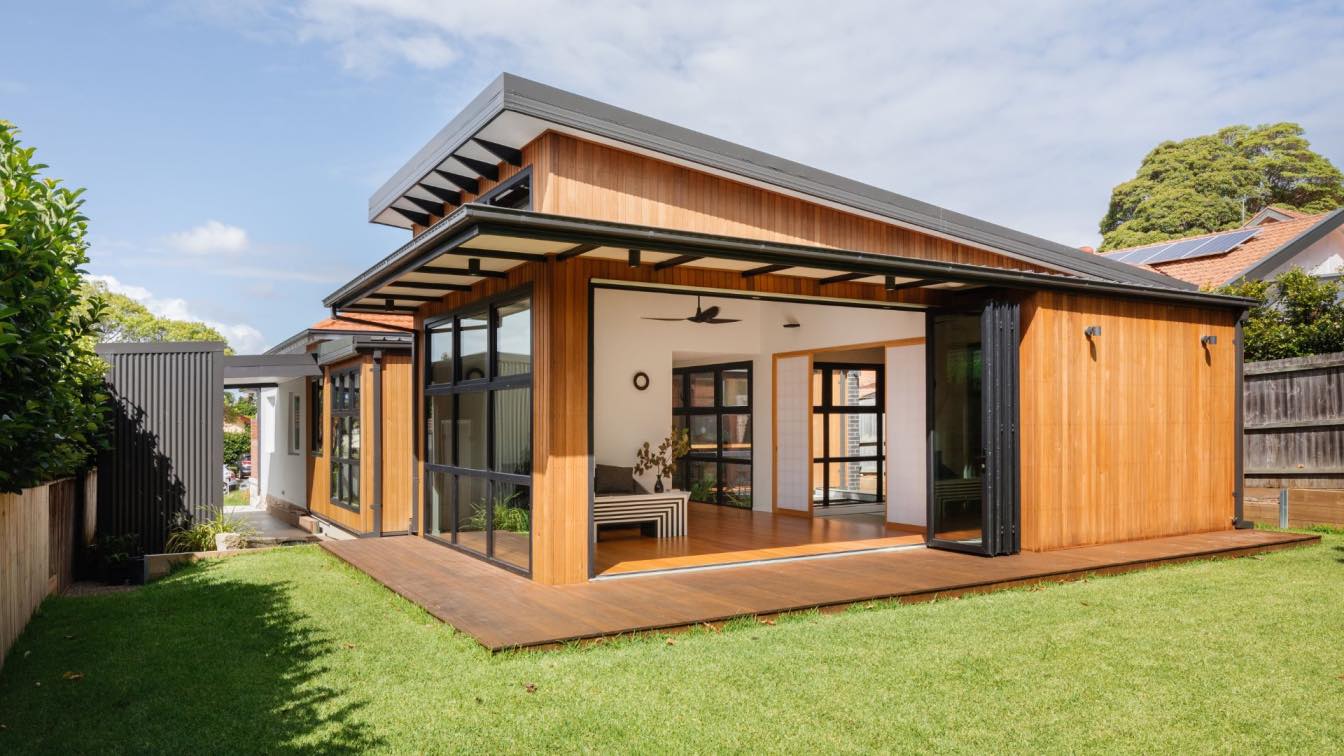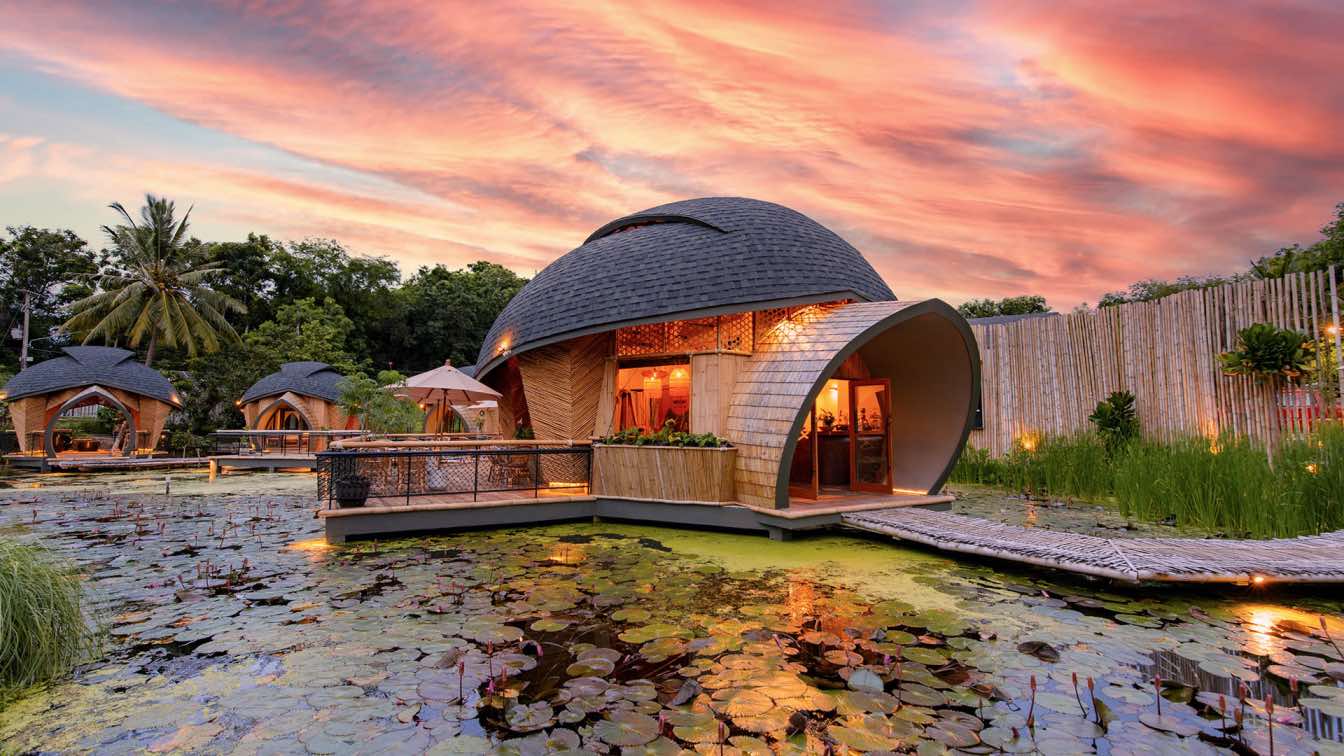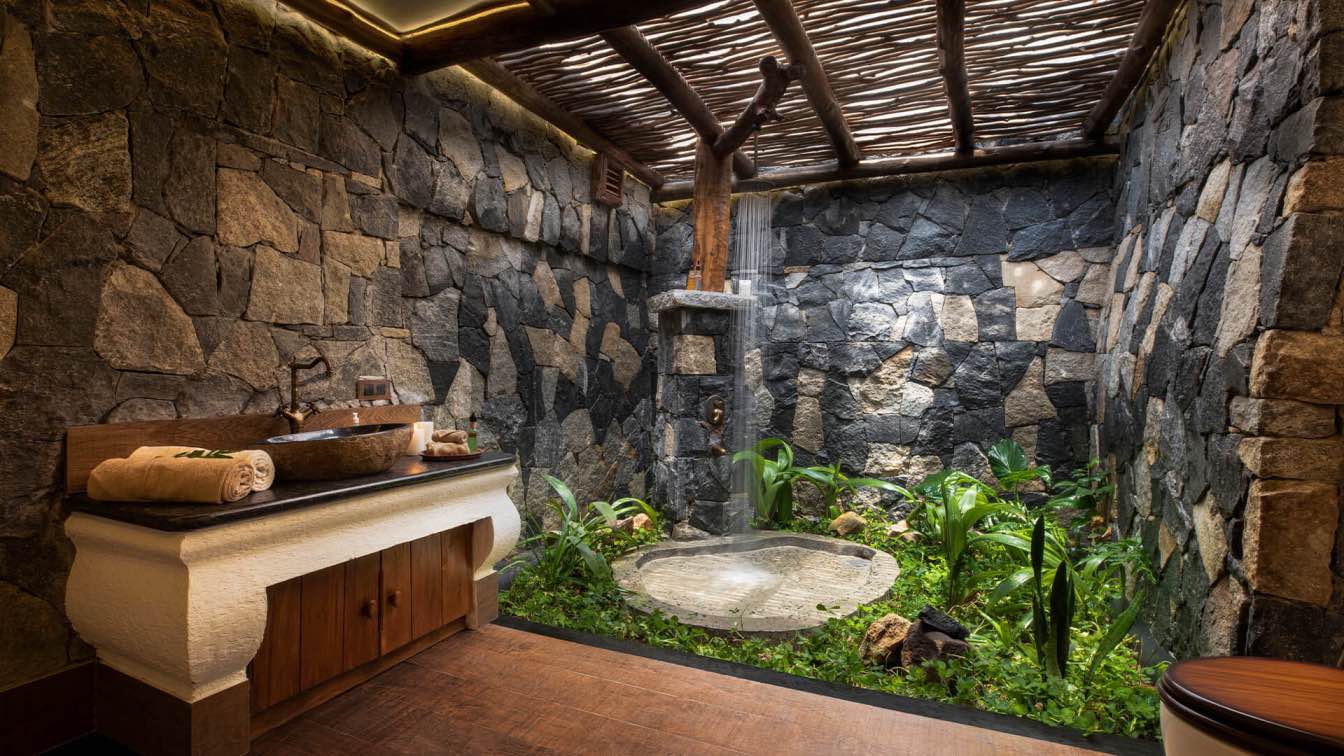Inspired by Japanese design principles, Japan House is a finely crafted pavilion addition to a 1920s Californian Bungalow on Sydney’s lower north shore – a refined structure that skilfully entwines natural materials, light and landscape.
Architecture firm
Sandbox Studio®
Location
Willoughby East, New South Wales, Australia
Principal architect
Luke Carter
Design team
Luke Carter, Dain McClure-Thomas
Collaborators
Megan Morton STYLIST
Interior design
Sandbox Studio
Structural engineer
BMY Building Consultants
Supervision
JCG Australia
Visualization
Sandbox Studio
Construction
JCG Australia
Material
Cedar Cladding, Timber frame, Concrete slab
Typology
Residential › House
The Turtle Bay project is located on the lush natural area of Hua-Hin, one of the most famous seaside areas of Thailand. The aim of Turtle Bay’s owner is to create new eco tourist destination, organic eatery, chef’s table, eco café, zero waste, workshop area, local artisan’s souvenir shop as well as homestay style lodging
Project name
Turtle Bay @ Hua Hin
Architecture firm
Dersyn Studio Co., Ltd.
Location
Khao-Tao reservoir, Prachuap Khiri Khan, Thailand
Principal architect
Sarawoot Jansaeng-Aram
Design team
Sarawoot Jansaeng-Aram, Nitaya Mokharat, Paly Poopradit, Suchin Thongmorn, Sahraw Rahamadprasert, Jagkree Phetphosree and Satit Khotchanan
Interior design
Sea Harmony
Civil engineer
Dersyn Studio Co., Ltd.
Structural engineer
Narathip Deekaew
Construction
Chakaj Team and Clear point Inter
Material
Bamboo, Poon-Tum, Shingle Roof
Tools used
AutoCAD, SketchUp, Afobe Photoshop, Autodesk 3ds Max, V-ray
Client
Mr. Suwit Koochroensup
Typology
Hospitality › Café, Restaurant, Workshop and Home stay
Earthitects: Stone Lodges - Private Residences are spread across a forested hillside. Built on sloping land on the side of a mountain, they are inspired by the grammar of Mountain Lodges and the native design aesthetic.
Project name
Stone Lodges - Private Residences
Architecture firm
Earthitects
Location
Wayanad, Kerala, India
Principal architect
George E.Ramapuram
Design team
George E.Ramapuram, Irene Koshy, Muhammad Jamaal, Dhyana Priyadarshini, Meme Chauhan
Interior design
George E.Ramapuram, Irene Koshy
Built area
7320 ft² (area of one residence), 26,500 ft² (area of one plot)
Civil engineer
Sarmas Vali
Structural engineer
Sarmas Vali
Environmental & MEP
Sarmas Vali
Supervision
Johnson Joseph
Status
2 Residences completed
Typology
Residential › House




