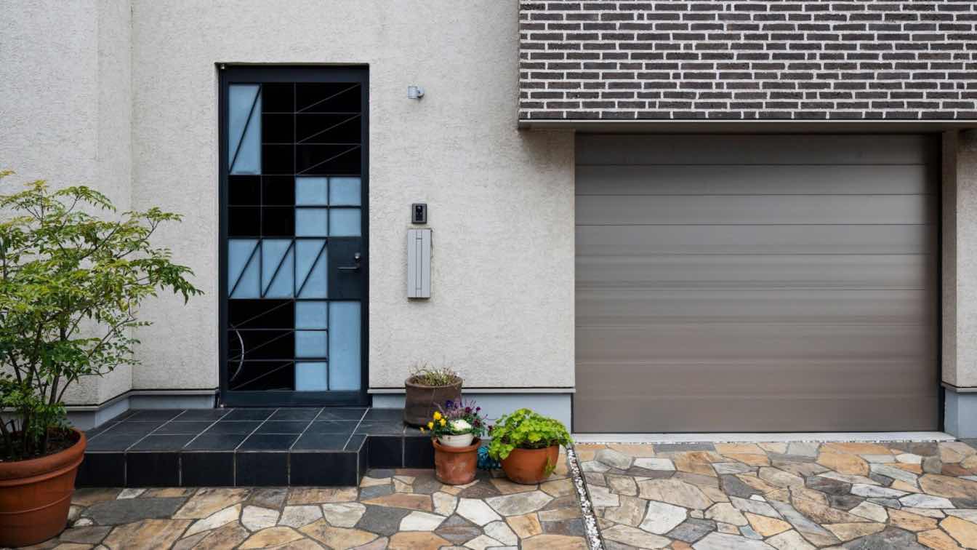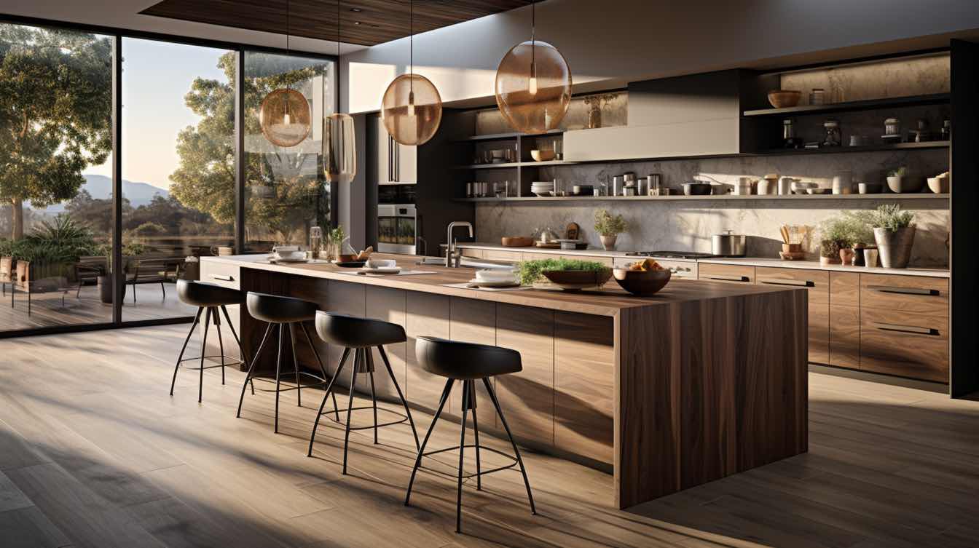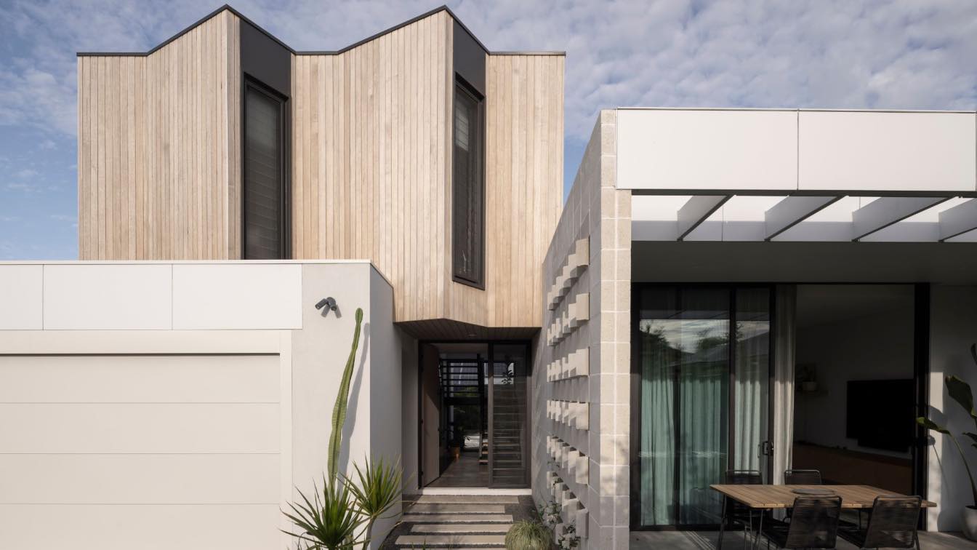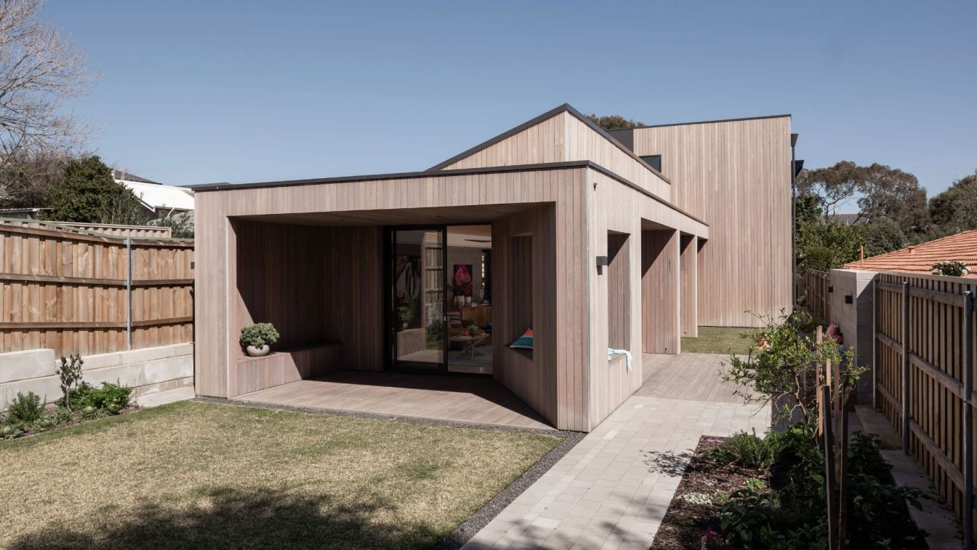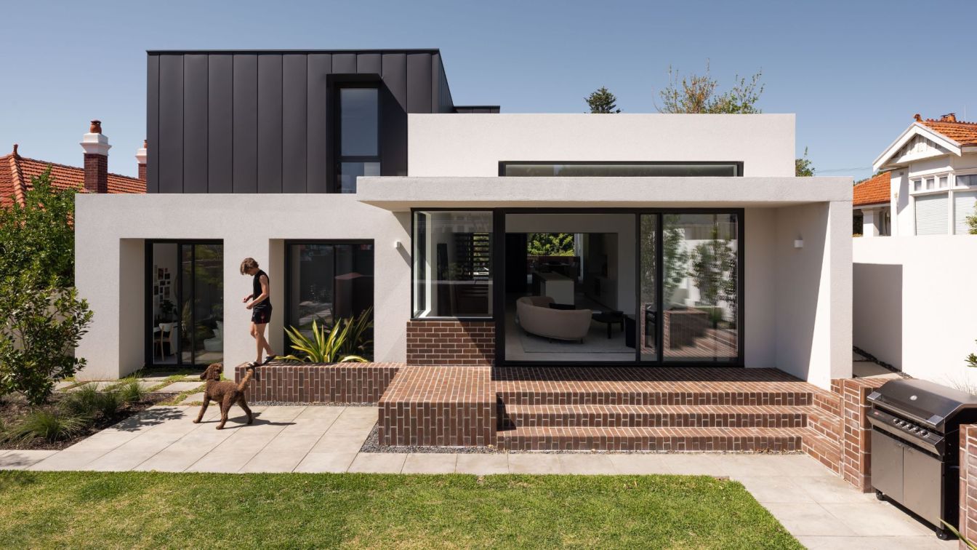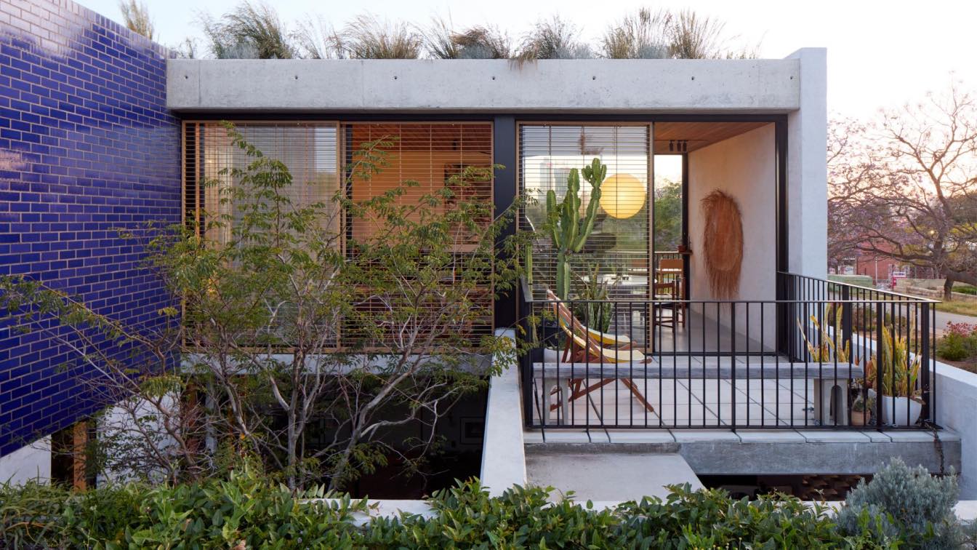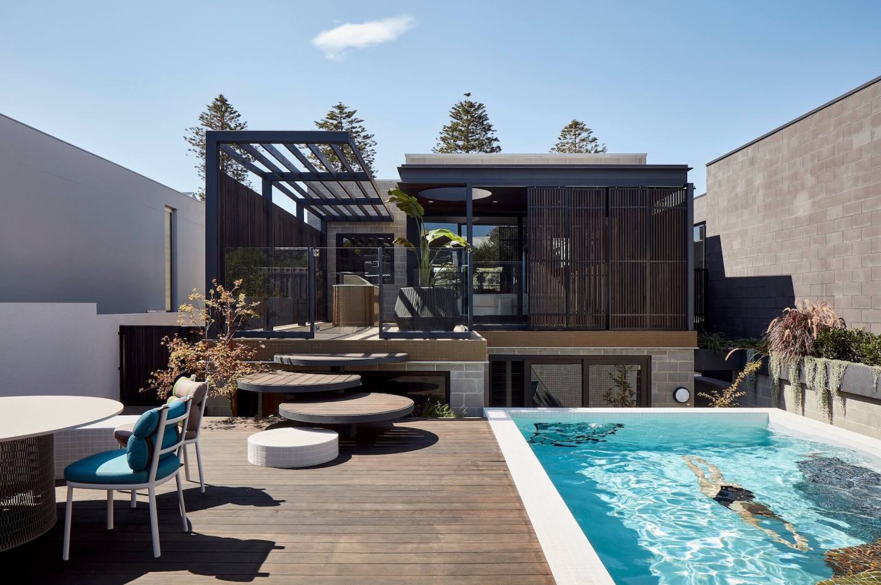By keeping these five key considerations in mind, you’ll be well-equipped to select a garage door repair service that offers the expertise and reliability you need to keep your home or business safe and secure.
Written by
Harrison Sharrett
In recent years, custom kitchens have become increasingly popular in Perth. Homeowners are moving away from generic, one-size-fits-all kitchen designs and opting for personalized spaces that reflect their unique tastes and lifestyles.
Unlike the majority of medium density infill in Perth, The Strand aims to maximise outdoor space and reduce the impact of the urban heat island effect. Much of Perth’s Urban infill has little regard to the site, orientation and the homes seek to maximise the footprint. This approach creates hot homes with dark outdoor living areas.
Architecture firm
Robeson Architects
Location
Perth, Western Australia
Principal architect
Simone Robeson
Design team
Simone Robeson, Lauren Benson
Collaborators
Jen Turner Interiors
Interior design
Jen Turner Interiors
Civil engineer
Cenit Engineering
Structural engineer
The Study
Landscape
Capa Landscape Architects
Construction
Timber framed upper floor, double brick ground floor
Typology
Residential › House
Sustainability, passive design, ageing-in-pace, multi-generational living…buzzwords in architecture and concepts which can often be applied in a tokenistic way. Not so for this project, with a client who was genuine and passionate about applying these design principles, that inspired us as architects to make sure they were implemented thoroughly at...
Project name
Mosman Park House
Architecture firm
Robeson Architects
Location
Perth, Western Australia
Principal architect
Simone Robeson
Design team
Robeson Architects
Collaborators
Create Homes
Interior design
Robeson Architects
Structural engineer
WA Structural
Environmental & MEP
The Study
Landscape
Robeson Architects
Construction
Create Homes
Material
Recycled timber, recycled concrete, painted CFC cladding
Client
Young Family & Grandmother
Typology
Residential › House
Situated on a busy street, the Hyde Park House seeks to maximise views to both the leafy Hyde Park across the road and the city skyline beyond, whilst maintaining the privacy of the family. Whilst not strictly a ‘heritage control zone’, both neighbouring properties had character homes on them, and the local council was very prescriptive and unyield...
Project name
Hyde Park House
Architecture firm
Robeson Architects
Location
Perth, Western Australia, Australia
Principal architect
Simone Robeson
Design team
Lauren Benson, Simone Robeson
Interior design
Robeson Architects
Structural engineer
Cenit Engineering
Environmental & MEP
The Study
Landscape
CAPA Landscape Architects
Tools used
Revit, Enscape
Construction
Double Brick & Reverse Brick Veneer
Material
Face Brick, Metal Cladding, Render
Typology
Residential › House
This project provided the opportunity to address the battleaxe block subdivision which too often sees the replacement of an ex-backyard with structures that cover the majority of the site and leave little room for gardens, a poorly defined entry sequence neglecting the home a presence in the neighbourhood and a laneway lost to car parking and solid...
Project name
Jimmy's House
Architecture firm
MJA Studio, Studio Roam, IOTA
Location
North Perth, Western Australia
Principal architect
Jimmy Thompson
Design team
Jimmy Thompson, Lead Design | Sally Weerts, Documentation | Amy McDonnell, Interiors
Collaborators
Assemble Building Co., Builder | Atelier JV, Engineer | Banksia + Lime / Oaktree Design, Landscape Architect/Designer | Jimmy Thompson + Amy McDonnell, Interior Designer | Wylie Woodburn, Lighting Consultant | Mitch Hill, Design / Construction
Interior design
Amy McDonnell, Interiors
Structural engineer
Atelier JV
Landscape
Banksia + Lime / Oaktree
Lighting
Wylie Woodburn, Lighting Consultant
Construction
Assemble Building Co.
Typology
Residential › Courtyard House
Mobilia has teamed up with Perth-based architectural and interior designer studio State Of Kin to furnish Shutter House, an inspiring and forward thinking home designed for the modern family and furnished with some of the world’s most renowned and decorated brands; carefully hand picked to compliment the architectural beauty of the home.
Project name
Shutter House
Architecture firm
State of Kin
Location
Wembley, Perth, Western Australia
Photography
Jack Lovel, Fragments Photo (Sophie Pearce)
Principal architect
Ara Salomone
Design team
Ara Salomone, Alessandra French, Amy Clark, Jessie Nguyen
Interior design
State of Kin, Mobilia
Civil engineer
Reed Engineering
Structural engineer
Reed Engineering
Environmental & MEP
Reed Engineering
Landscape
Tom Lucey Landscape Architect
Tools used
Adobe Photoshop, Adobe Lightroom
Construction
State of Kin
Material
Exterior: A concrete block structure is wrapped in a secondary timber batten skin, with the locally sourced timber creating a warm and tactile materiality that creates a subtle juxtaposition in external finishes. Interior: A focus on unique and hand-crafted finishes is evident throughout – the hand-seeded terrazzo at ground level and oak parquetry to upper levels accentuate the highly considered palette throughout the home. Exposed concrete ceilings and carefully sourced granite, quartzite and travertine provide robust yet rich surfaces, which are accentuated by flourishes of colour and a curation of playfully sophisticated furniture pieces and d contemporary abstract art
Typology
Residential › House

