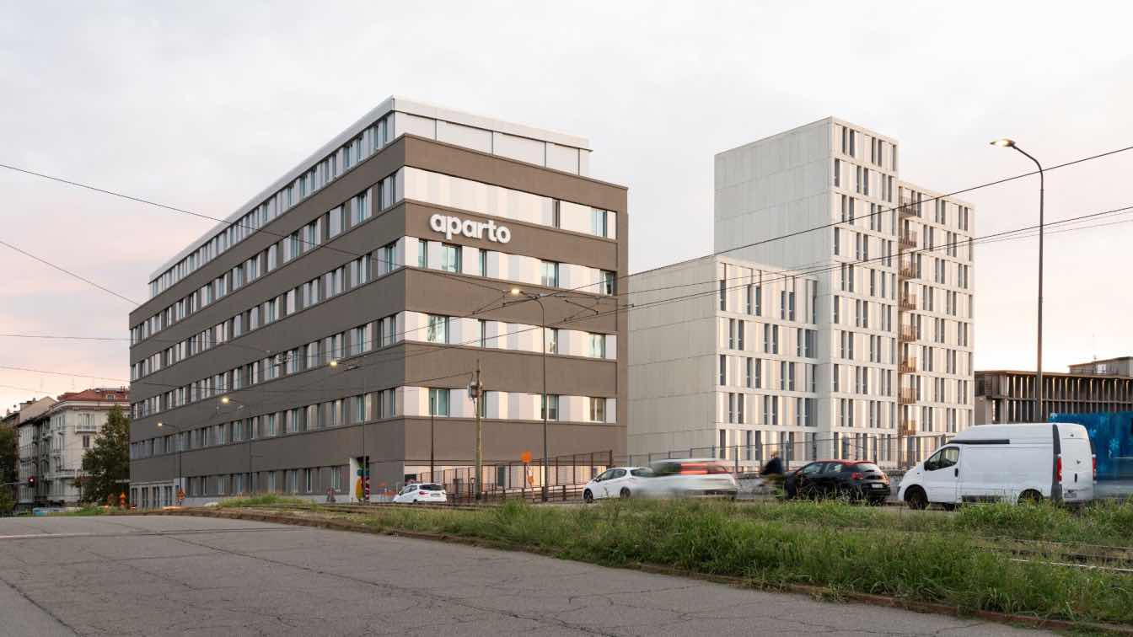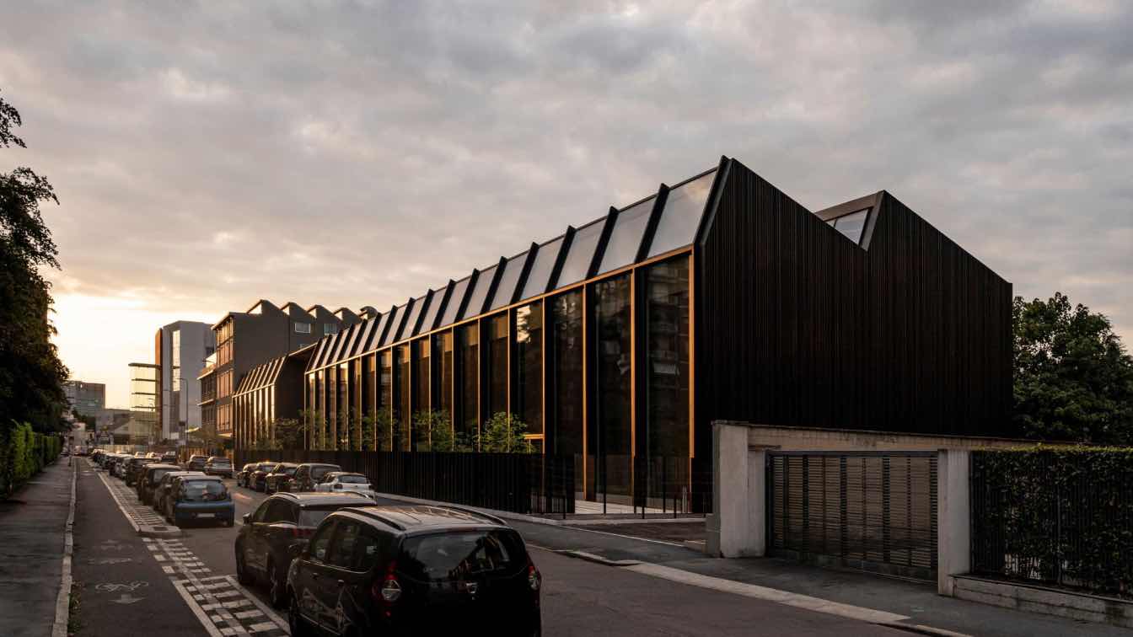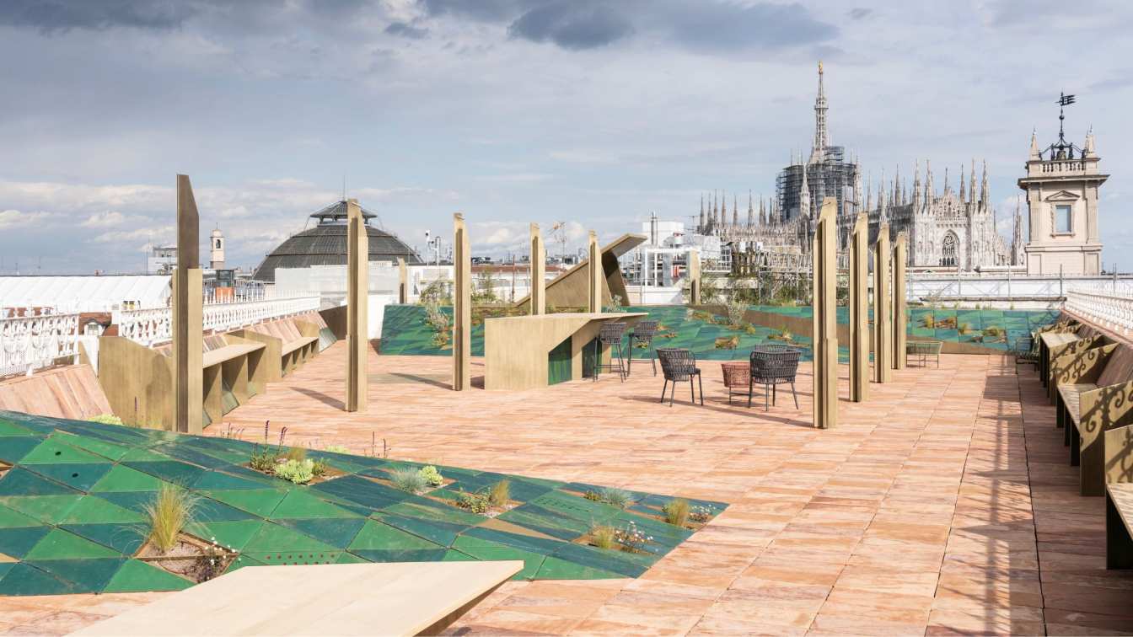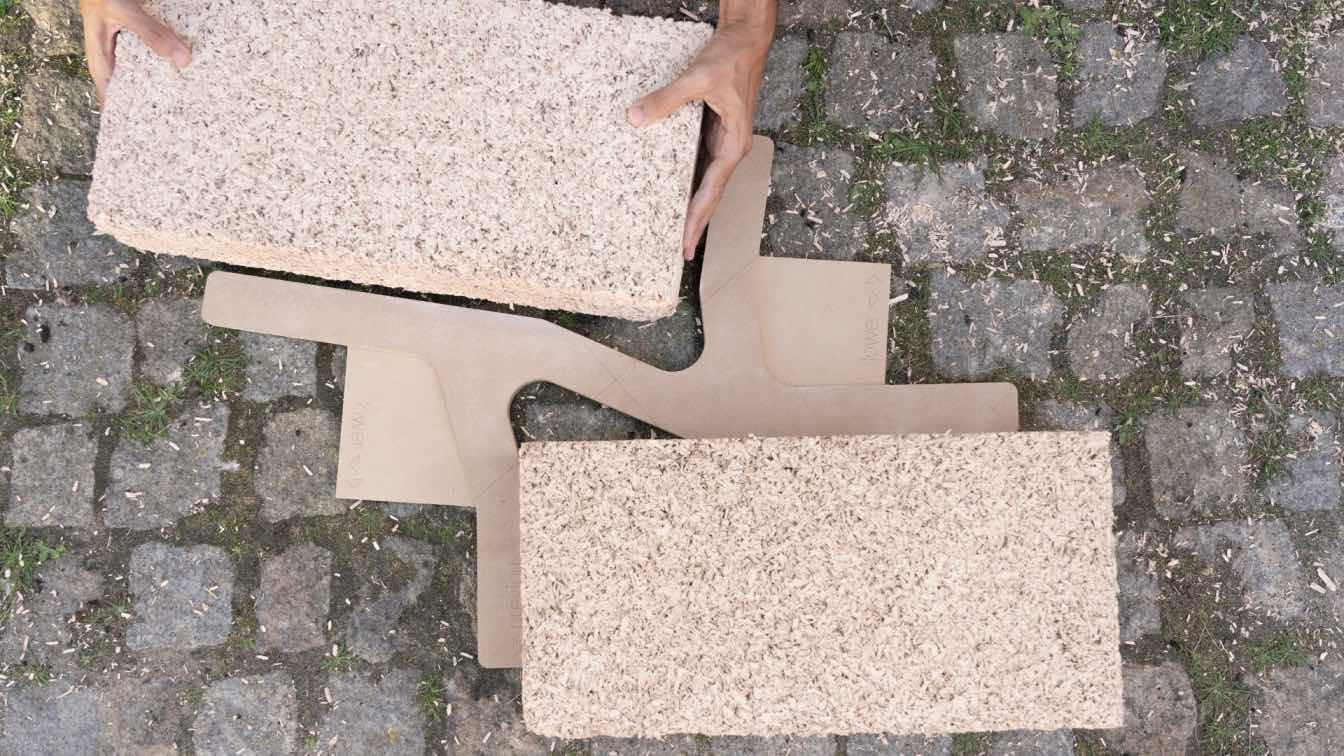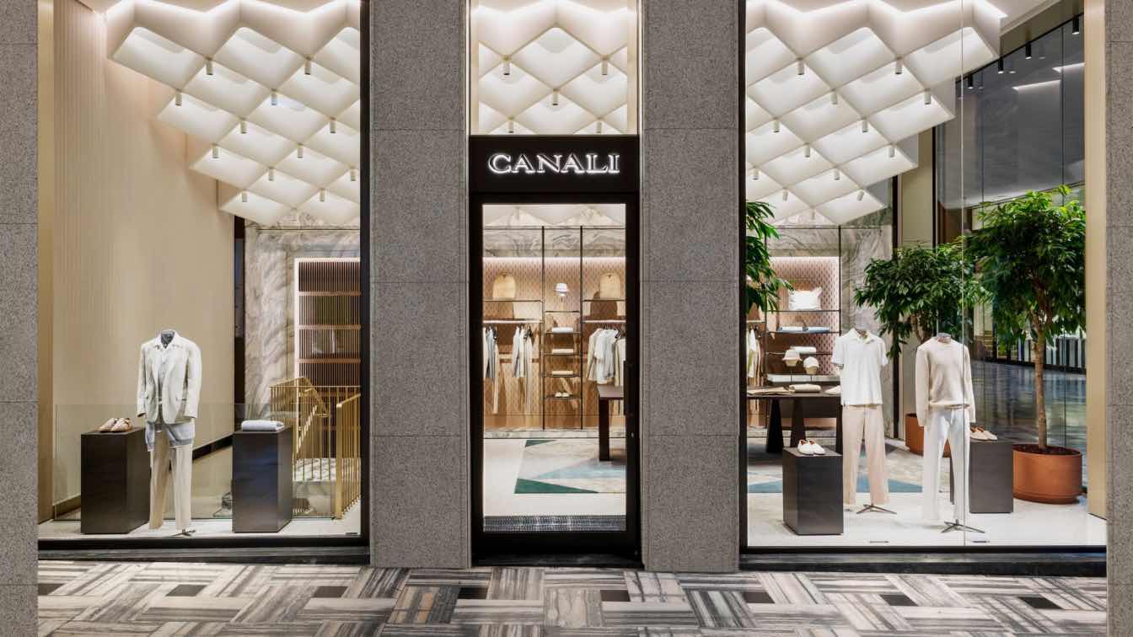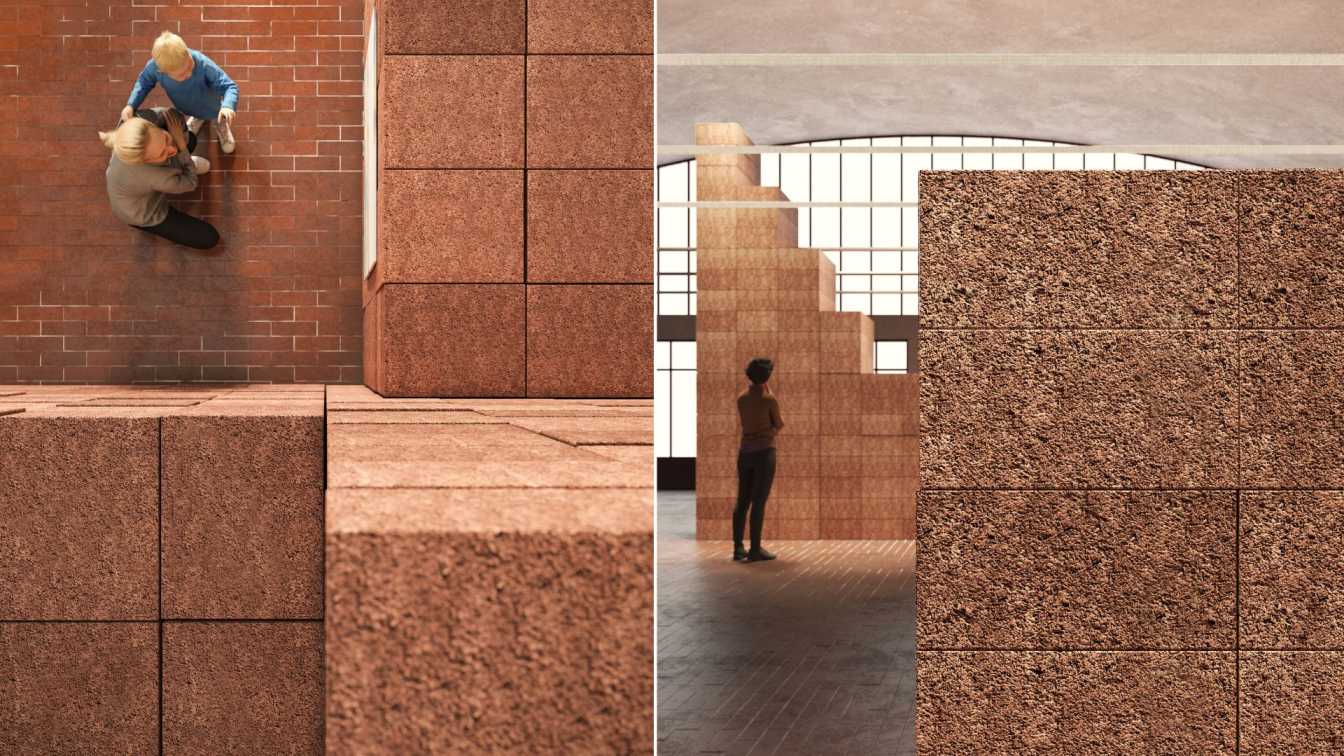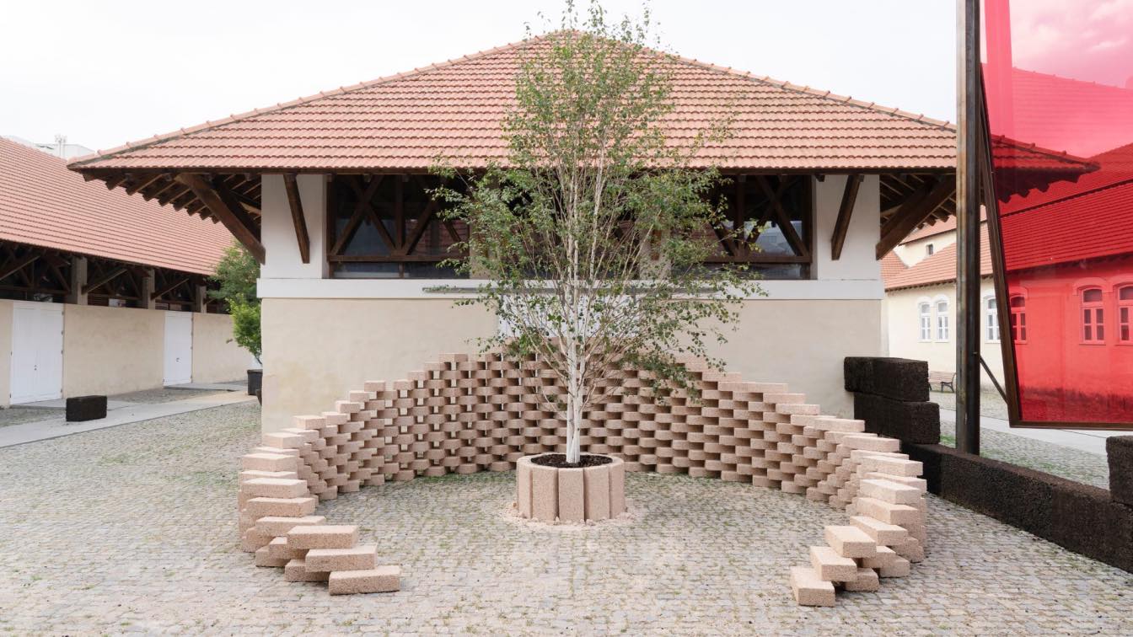Park Associati presents The Grey Catalogue, a photographic exhibition of the works included in Barbara Rossi's project of the same name, supported by Strategia Fotografia 2024, promoted by the Directorate-General for Contemporary Creativity of the Italian Ministry of Culture.
Category
Architecture Photography
Eligibility
Open to public
Register
https://parkassociati.com
Date
February 25th – March 1st 2025
Venue
Via Benvenuto Garofalo 31, Milan, Italy
Park Associati's latest transformation challenges the conventional approach to student housing, breathing new life into Milan's former agricultural consortium.
Project name
Consorzio Agrario Aparto Ripamonti
Architecture firm
Park Associati
Location
Via Ripamonti 37, Milan, Italy
Photography
Nicola Colella
Design team
Founding Partners: Filippo Pagliani, Michele Rossi. Project Directors: Marco Panzeri, Davide Viganò. Architects: Elisa Borghi, Simone Caimi, Gloria Caiti, Erica Fassi, Andrea Riva, Alessandro Rossi, Ismail Seleit, Irene Seracca Guerrieri, Enrico Sterle, Alice Cuteri. Visualizer: Fabio Calciati, Mario Frusca, Stefano Venegoni. Graphic designer: Marinella Ferrari.
Collaborators
Project Management: Perelli Consulting, Milano. Plants, Leed Certification and Fire Prevention: ESA ENGINEERING, Firenze. Millwork Contractor: Dall’Agnese Spa, Maron di Brugnera (PN). Façades: 3EMMEGI S.p.A. Curtains and shading systems: Medit srl, Milano. Furniture: Infiniti, Castello di Godego, (TV). Pedrali Spa, Mornico al Serio (BG). Flooring: Gerflor Spa, Rozzano (MI). Ragno – Marazzi Group Srl, Sassuolo (MO). Sanitaries: Simas Spa, Civita Castellana (VT). Taps: Grohe Spa, Milano. Gym fittings: Technogym, Cesena (FC). Energetic Certifications: LEED Gold
Structural engineer
F&M Ingegneria, Milano
Lighting
MEF Srl. Firenze
Construction
DeSanctis Costruzioni Spa, Roma
Supervision
Sergio Baisini, Boario Terme (BS)
Client
PRELIOS Sgr, Hines
Typology
Student Residency
We are delighted to announce that, on the occasion of the 12th edition of Architect's Day, Park Associati received the prestigious Premio Architetto Italiano 2024.
Project name
Luxottica Digital Factory
Architecture firm
Park Associati
Location
Via Tortona 35, 20144 Milan, Italy
Photography
Nicola Colella, Mario Frusca, Andrea Martiradonna, Lorenzo Zandri
Design team
Founding Partners: Filippo Pagliani, Michele Rossi. Project Leader: Lorenzo Merloni. Architects: Alessandro Bentivegna, Simone Caimi, Sofia Dalmasso, Valeria Donini, Mario Frusca, Luna Pavanello, Luca Pazzaglia, Ismail Seleit, Cristina Tudela Molino, Marco Vitalini, Michele Versaci
Interior design
StorageMilano
Collaborators
Energetic Certifications: LEED Gold – New Costruction. Professional Services Integrated Design, Artistic site supervision. LEED Certification: ESA Engineering, Milan. Façades: Deerns, Milan
Built area
Net area = 5650 m². Gross area = 9.000 m²
Structural engineer
MSC Associati, Milan
Environmental & MEP
ESA Engineering, Milan
Landscape
Marco Bay, Milan
Lighting
ESA Engineering, Milan
Client
Luxottica Group S.p.A.
Typology
Industrial › Factory, Multifunctional Building
Terrazza Biandrà, An elevated plaza, a discreet iconic place sharing the same material qualities with the surrounding historical environment. In the heart of Milan, in Piazza Cordusio, the restoration of the open space at the top of a building by Luca Beltrami commissioned by Countess Celeste Dario-Biandrà.
Project name
Terrazza Biandrà
Architecture firm
Park Associati
Location
Via dei Mercanti 12, Milan, Italy
Photography
Nicola Colella
Design team
Co-founder: Filippo Pagliani, Michele Rossi. Associate and Project Director: Alessandro Rossi. Project Leader: Alberto Ficele. Architects: Simone Negrisolo, Margherita Piccin, Irene Ricciardi, Nicola Colella.
Collaborators
Security Engineering site costruction management: Fa.Ma. Ingegneria srl
Built area
536 m² (512 m² terrace + 24 m² interior staircase)
Structural engineer
Sajni e Zambetti srl
Environmental & MEP
Fa.Ma. Ingegneria srl
Landscape
Marianna Merisi
Visualization
Stefano Venegoni, Mara Nunziante
Construction
Sajni e Zambetti srl
Client
Fondo Euripide managed by Generali Real Estate SGR
Typology
Commercial Architecture › Private terrace for mixed use (open air meeting, events, smart working)
ATLAS is Park Associati's response to the urgent need to address the topic of sustainability in architecture in a critical and constructive manner, to tackle the multiple crises characterising the present time.
Written by
Park Associati
Photography
Nicola Colella
After designing the two Canali flagships in NY and Beijing and numerous stores around the world, Park Associati redesigns the brand's historic 350-square-metres space spread on two levels in the heart of Milan's fashion district. The project concept originates from an analysis of the brand and its distinguishing values: wide-ranging products, sober...
Project name
Canali Boutique Milano
Architecture firm
Park Associati
Location
Via Verri 1, Milan, Italy
Photography
Silvia Rivoltella
Design team
Founding Partners: Filippo Pagliani, Michele Rossi. Project Director: Davide Viganò. Architects: Davide Perin, Diego Fiori, Gessica Zhang, Federico Bruno, Caterina Albonetti, Lucia Battaglino. Visualizer: Stefano Venegoni, Giulia Bartoli, Fabio Calciati. FF&E: Alice Cuteri
Collaborators
Consultant: Fa.Ma. Ingegneria Srl, CITI Consulenze Impiantistiche Tecniche Industriali, Alessandro Sangiorgio / electrical systems projects, In-Visible Lab / lighting project. Suppliers: CEL General Contractor, Arco Industria Arredamento, Flos
Interior design
Park Associati
Built area
600 m² total / m² commercial area
Typology
Commercial › Retail
An exhibition design project defining the Design Variations spaces through a smart use of bio-based materials. For the Milan Design Week 2024, MoscaPartners entrusted Park Associati with the design of an exhibition solution for the new location of Design Variations, a garage located in Milan's historic Darsena area, built from 1938 and completed at...
Eligibility
Open to public
Organizer
MoscaPartners, Park Associati
Date
14th – 21st April 2024
Venue
Milan Design Week 2024
On the occasion of the second edition of Build - From High Tech to Low Tech, a fair held last September at Casa da Arquitectura in Porto, Park Associati was invited to design and build a pavilion to enhance the role that bio-based materials play in the future of architecture
Architecture firm
Park Associati
Photography
Camilla Corato
Principal architect
Filippo Pagliani, Michele Rossi
Design team
Matteo Arietti, Alessandro Bentivegna, Giulio Dini, Vincenzo Salierno
Supervision
Matteo Arietti, Vincenzo Salierno
Visualization
Martha Serra
Tools used
AutoCAD, Rhinoveros 3D, Grasshopper, Adobe Illustrator, Adobe Photoshop
Construction
Autoconstruction Students Workshop
Material
Hempcrete Blocks
Client
Build, Casa Da Arquitectura
Typology
Pavilion, Architecture Installation


