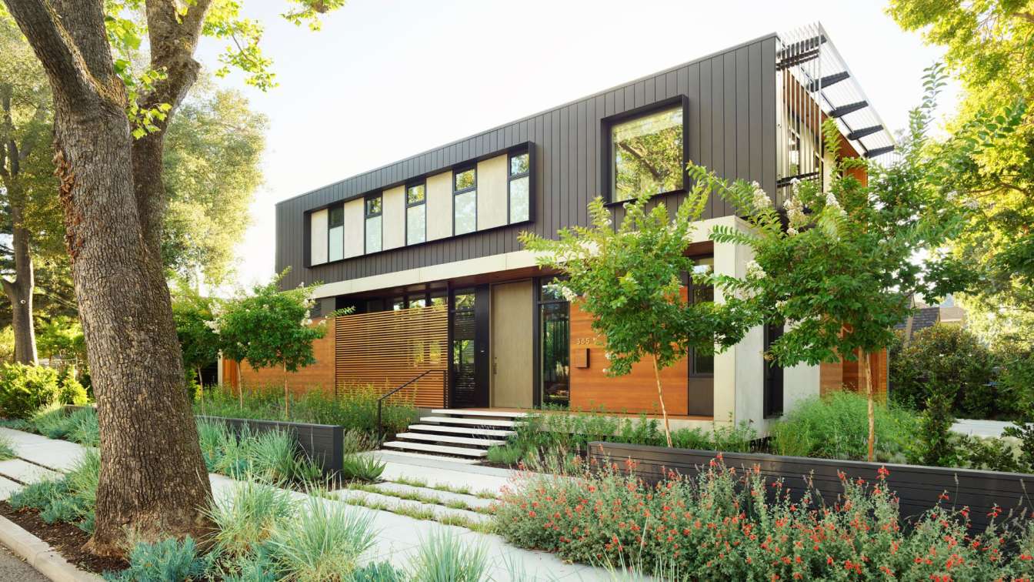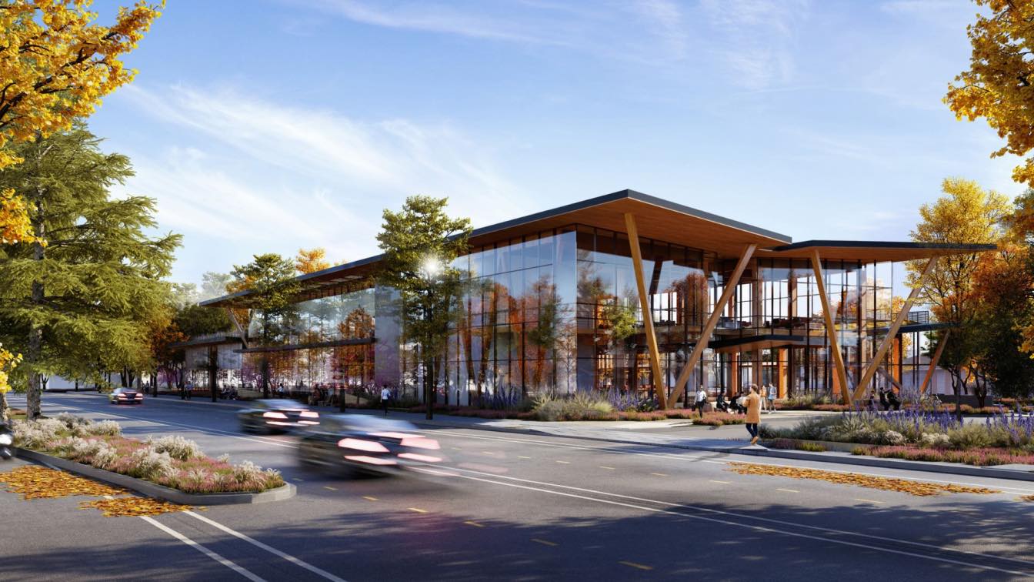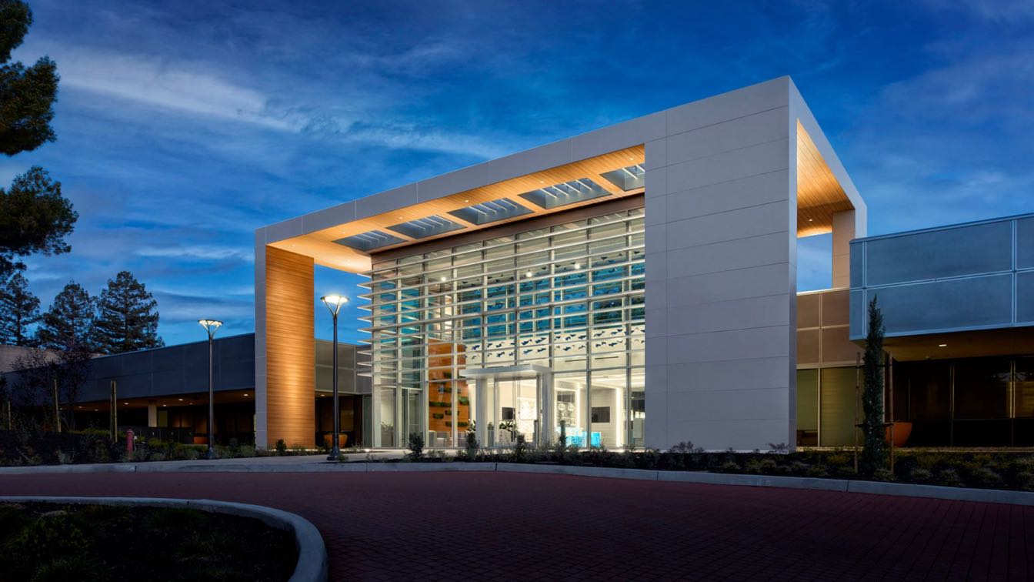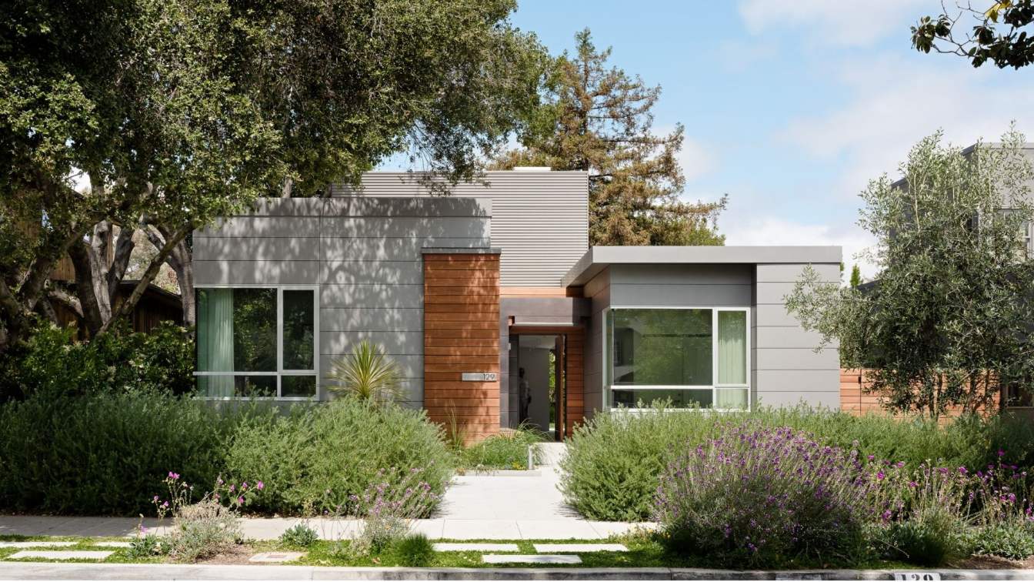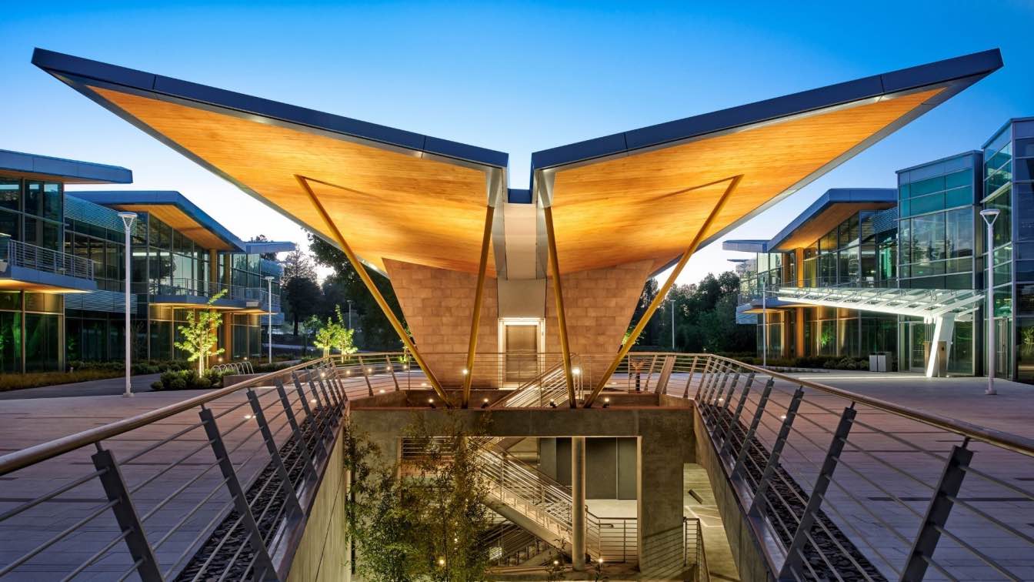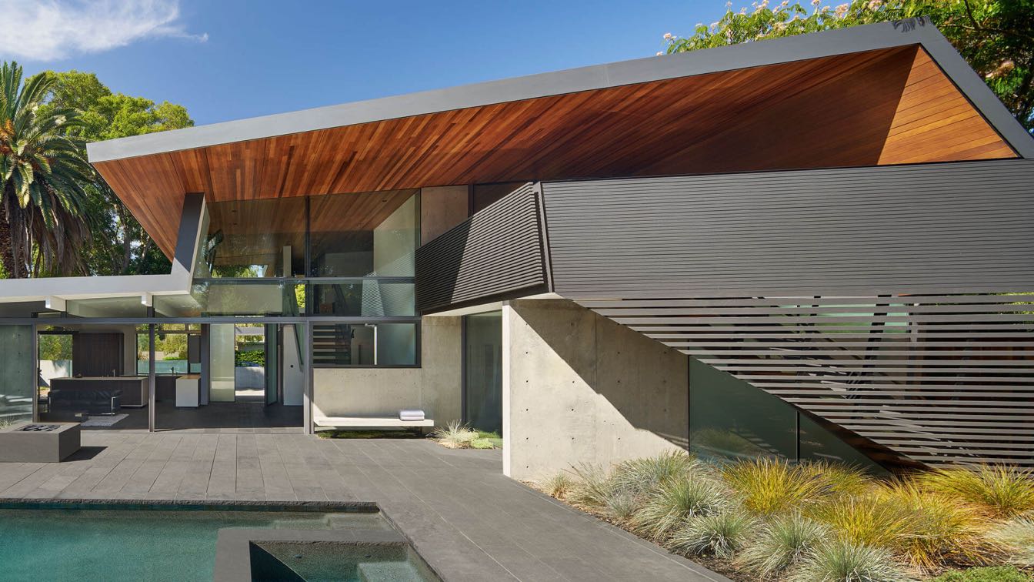A young couple approached Studio VARA to design a new ground-up residence for their busy family of five on a prominent yet petite corner lot in Old Palo Alto. With a generous program and a limited allowable footprint, they challenged the firm to create a small, flexible home with a large presence.
Project name
Palo Alto Residence
Architecture firm
Studio VARA
Location
Palo Alto, California, USA
Photography
Matthew Millman
Design team
Maura Fernández Abernethy, Christopher Roach, Rebal Knayzeh, Graham Quinn, Jacqueline Lytle, Zoe Hsu, John Springer
Collaborators
Audio / Visual: Adaptive System
Interior design
Studio VARA
Structural engineer
FTF Engineering
Construction
Von Clemm Construction
Material
Concrete, Wood, Glass, Steel
Typology
Residential › House
Form4 Architecture received local entitlement approval for Verdant Sanctuary, a new sustainable office building located in Stanford Research Park. Renderings courtesy of Form4 Architecture.
Project name
Verdant Sanctuary
Architecture firm
Form4 Architecture
Location
Palo Alto, California, USA
Collaborators
Guzzardo Partnership (landscape architect), Luminae Souter (lighting design), DCI Engineers (structural engineer), and ME Engineers (MEP engineer)
Visualization
Form4 Architecture
Client
Sand Hill Property Company
Typology
Commercial › Office Building
Sand Hill Property Company acquired the former HP headquarters and desired to split it for two separate commercial life-science tenants. It engaged Form4 Architecture to apply its expertise in converting drab existing conditions into graceful and functional spaces to transform an unwelcoming back entrance into a dynamic, museum-quality main entry...
Project name
3000 Hanover Lobby
Architecture firm
Form4 Architecture
Location
Palo Alto, California, USA
Principal architect
John Marx, AIA
Design team
John Marx, AIA, James Tefend, Form4 Architecture
Built area
Existing 500,000 ft² (46,500 m²) building, new construction of a 500 ft² (46 m²), 2-story lobby addition and façade renovation
Interior design
John Marx, AIA
Landscape
The Guzzardo Partnership
Civil engineer
BKF Engineers
Structural engineer
Adapture Structural Engineering
Environmental & MEP
M-E Engineers
Construction
Coulter Construction
Tools used
Form·Z, V-Ray, Autodesk Revit, Adobe Photoshop
Material
Alucabond aluminum-composite solid, Moz perforated aluminum panels, Trespa Pura HPL (high-pressure laminate) composite wood-look exterior paneling
Client
Sand Hill Property Company
Typology
Commercial › Office Campus
This residential project involved the construction of three distinct structures, creating additional interior space and forming a private courtyard for an existing house that remains in place. The largest new structure, the Art House, is designed to house a burgeoning art collection, and accommodate occasional guests.
Project name
Art House + Courtyard
Architecture firm
Buttrick Projects Architecture+Design
Location
Palo Alto, California, USA
Collaborators
Murray Engineers Inc. (Geotechnical)
Interior design
Buttrick Projects Architecture+Design
Structural engineer
Structus Inc.
Landscape
Stroudwater Design
Lighting
Pritchard Peck Lighting
Construction
Sherrill Construction
Material
Concrete, Wood, Glass, Steel
Named for its butterfly-inspired angular canopies that adorn the project’s exterior, Folded Wings is a speculative office campus designed by Form4 Architecture in the technology epicenter of Palo Alto, California.
Project name
Folded Wings
Architecture firm
Form4 Architecture
Location
Palo Alto, California, USA
Principal architect
John Marx, AIA
Design team
John Marx, AIA, James Tefend, Form4 Architecture
Built area
New 10,736 m² (115,425 ft²) building, update to existing 6,751 m² (72,662 ft²) building
Site area
4 hectares (10 acres)
Landscape
Studio Five Design
Construction
Truebeck Construction
Tools used
form·Z, V-Ray, Adobe Photoshop, Autodesk Revit
Material
Accoya wood, glass, aluminum, steel
Client
Sand Hill Property Company
Typology
Commercial › Office Park
The dwelling is designed for a young Deaf family, who desired an expanded open plan that incorporates Deaf-Space, creating ample transparency throughout the home, where vision and touch are a primary means of spatial awareness and orientation.
Project name
Edgewood House
Architecture firm
Terry & Terry Architecture
Location
Palo Alto, California, USA
Photography
Bruce Damonte
Principal architect
Alex Terry, Ivan Terry
Design team
Alex Terry, Ivan Terry, Mike Start
Interior design
Terry & Terry Architecture
Structural engineer
Don David Double D Engineering
Landscape
Terry & Terry Architecture
Construction
Maor Greenberg, Greenberg Construction
Material
Wood, Metal, Glass, Concrete
Typology
Residential › House

