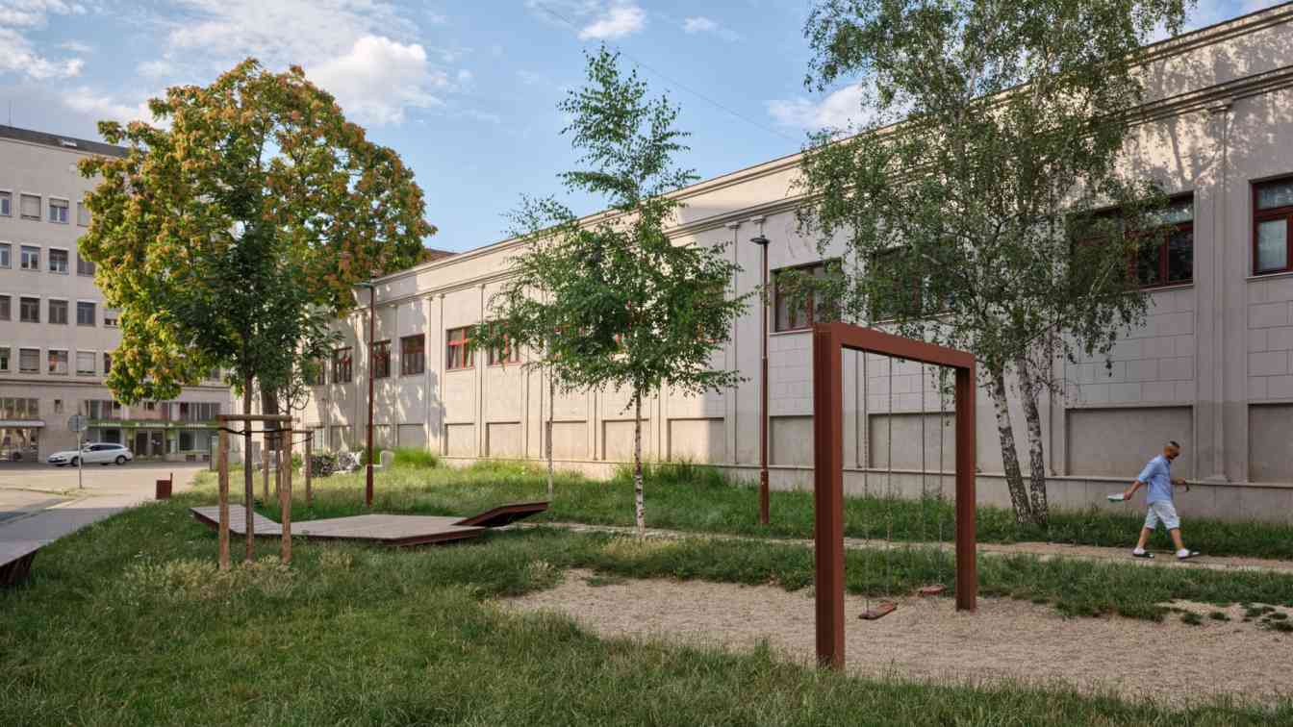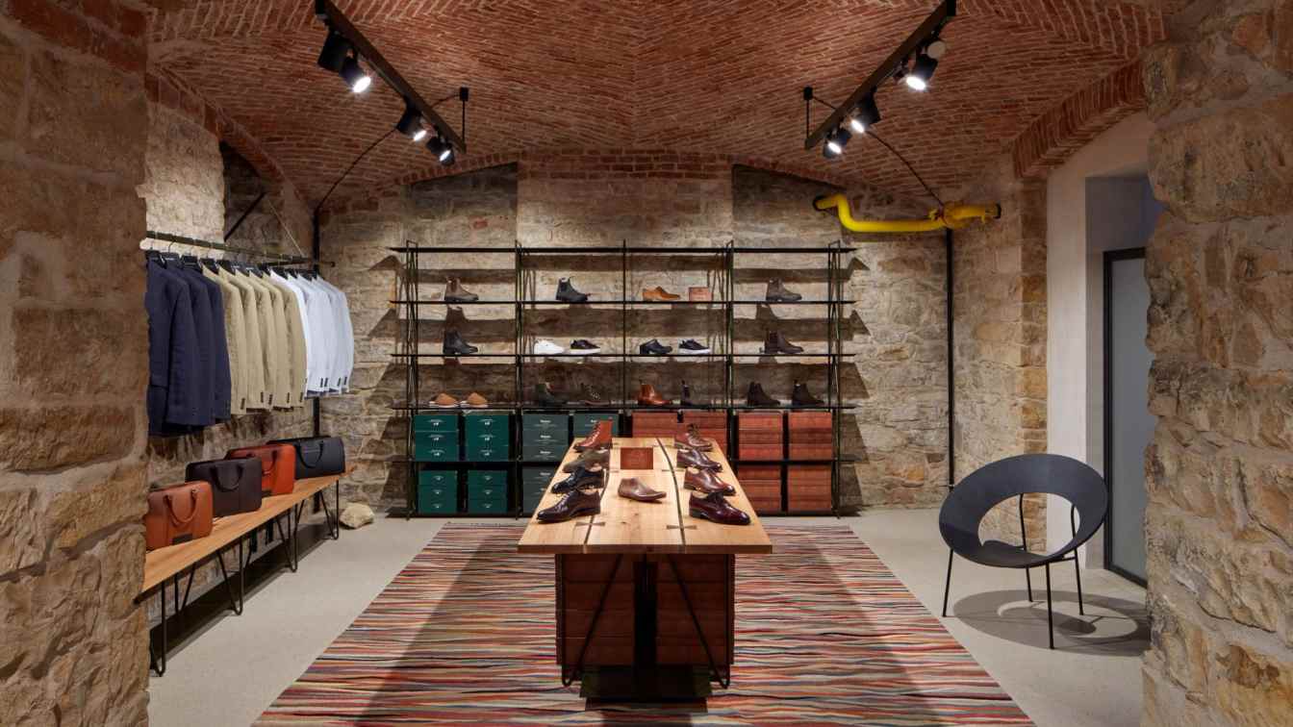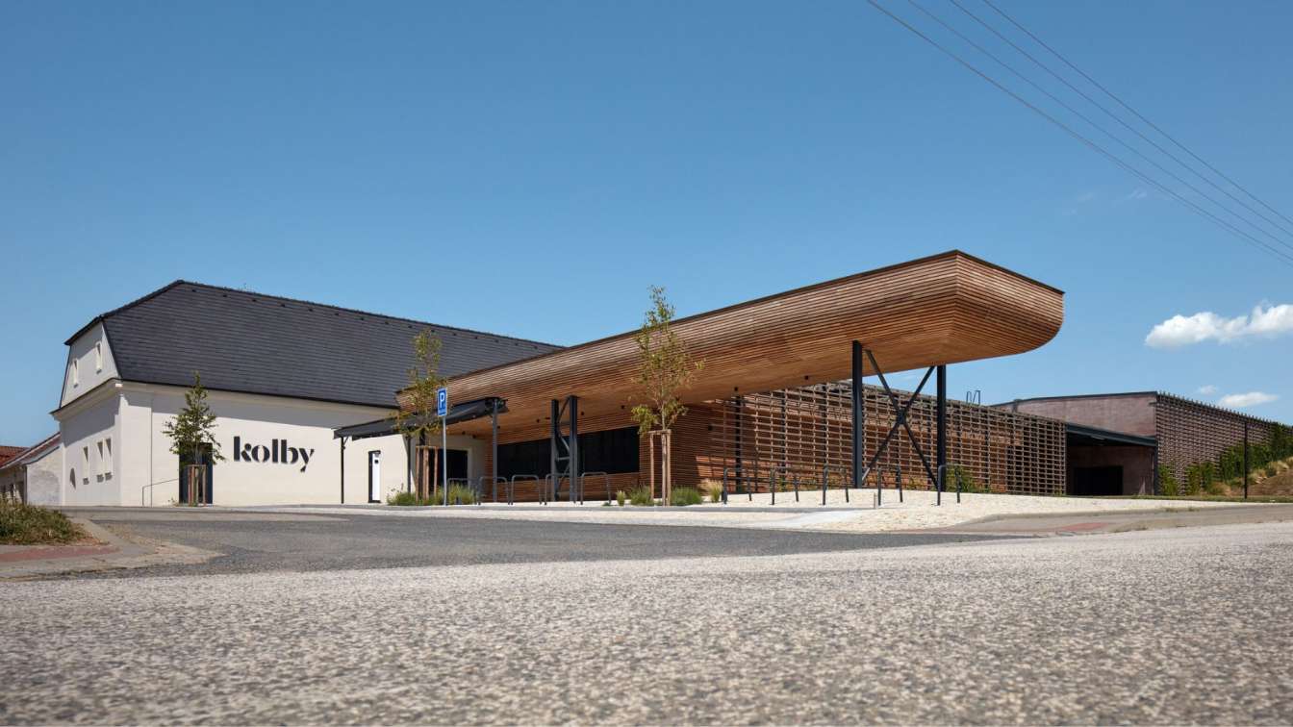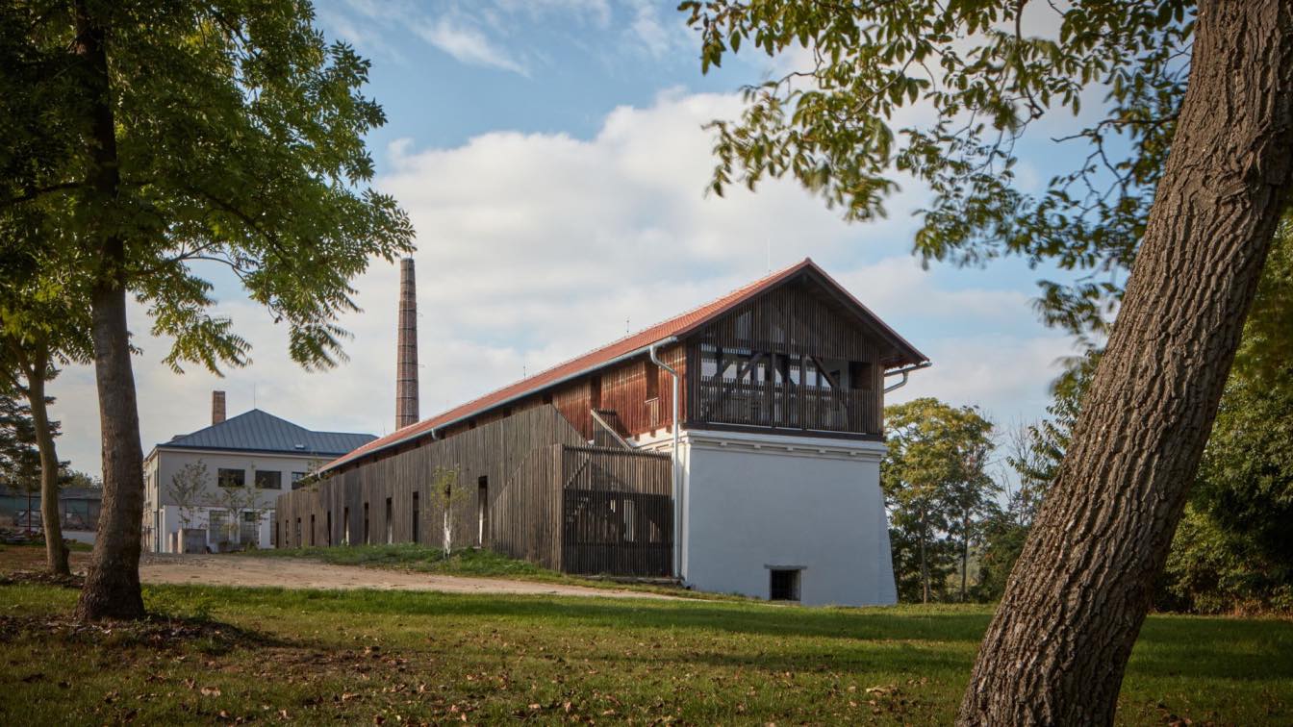This space is neither a street nor a square; it is a leftover area situated at the intersection of two urban structures. Simply put, it’s a patch. The aim of the design is to cultivate the space, making it more habitable for both the general public and the residents of the neighboring emergency housing. The design divides the area into three sectio...
Project name
The Cozy Patch in Brnox
Architecture firm
ORA, Alžběta P. Brůhová
Location
The Corner of Cejl and Vlhká Streets, Brno, Czech Republic
Principal architect
Jan Veisser, Jan Hora, Barbora Hora, Klára Mačková, Maroš Drobňák [ORA]. Alžběta P. Brůhová
Built area
Gross floor area 1,106 m²
Collaborators
Landscape design: Radka Janoušková. Brnox concept author: Kateřina Šedá. Concrete Armchairs authors: Kateřina Šedá, Kristína Drinková. Paintings: Kateřina Šedá, Kristína Drinková, Collective
Landscape
Radka Janoušková
Material
Permeable concrete, red concrete, steel, black locust wood
Client
Brno-Center District
The design is simple, transparent, but perfectly detailed and uses only a few high-quality materials. We avoid all substitutes. The interior invites closer inspection and invites touching.
Project name
Gentleman Store
Architecture firm
ORA [interior design], třiarchitekti [refurbishment project]
Location
Karlínské náměstí 209/9, Prague, Czech Republic
Principal architect
Jan Veisser, Jan Hora, Barbora Hora [ORA]. David Mareš, Ivona Náterová [třiarchitekti]
Design team
Maroš Drobňák, Klára Mačková, Klarisa Ach-Hübner, Pavla Večeřová, Oskar Madro
Built area
Usable floor area 265 m²
Material
Honed concrete, Steel bars, Steel sheets, Solid oak wood
Typology
Commercial › Store
The Kolby Winery in Pouzdřany has acquired a new friendly face.
Project name
Kolby Winery
Architecture firm
ORA (Original Regional Architecture)
Location
Česká 51, 691 26 Pouzdřany, Czech Republic
Principal architect
Jan Veisser, Jan Hora, Barbora Hora
Design team
Maroš Drobňák, Klára Mačková
Collaborators
Construction documentation: Projekce 21. Interior contractor: Creatisa design. Project management: K4
Landscape
Atelier Partero
Material
Steel – load-bearing structures, interior furnishings. Acacia – outdoor cladding and benches. Solid oak – tables. Cement tiles – floors. Precast concrete – hall
Conversion of Plaster Mould Warehouse and Sorting Plant. The project deals with the second stage of the conversion of the former ceramics factory in Kravsko. It is the original utilitarian plaster mould warehouse, which we are transforming into accommodation,
and the former sorting plant, which we are converting into a community hall.
Project name
Kocanda Kravsko II
Architecture firm
ORA (original regional architecture)
Location
Kravsko 45, 671 51 Kravsko, Czech Republic
Principal architect
Barbora Hora, Jan Hora, Jan Veisser, Maroš Drobňák
Landscape
Klára Jordánová
Material
Basalt tiles. Cement tiles – bathrooms. Bobrovka – roof. Titanium zinc sheet – roof. White tiles – bathrooms. Oak pavement. Concrete ramp – rebus stairs





