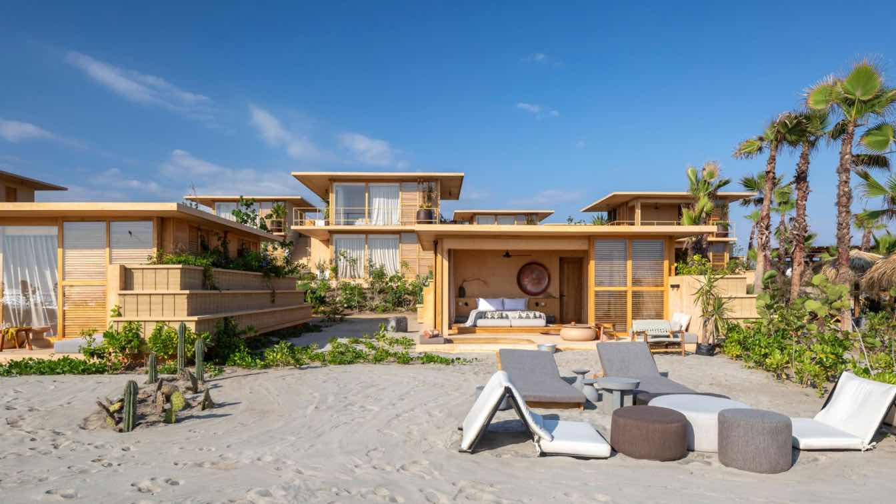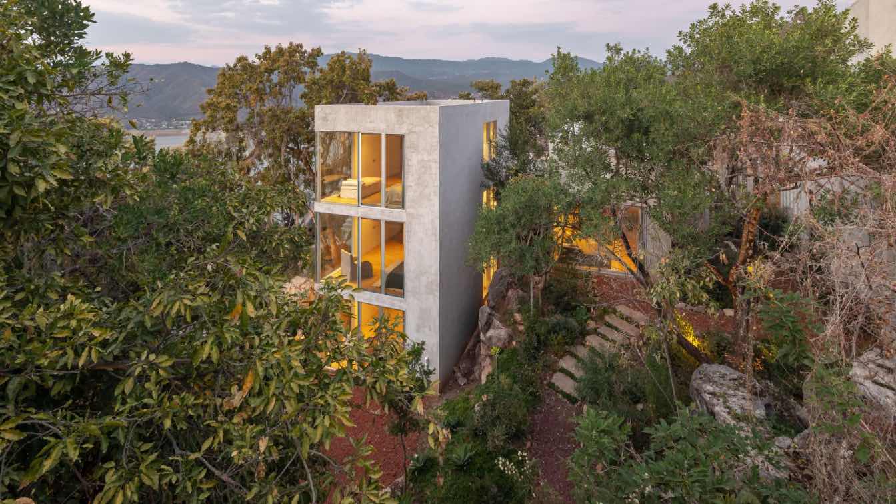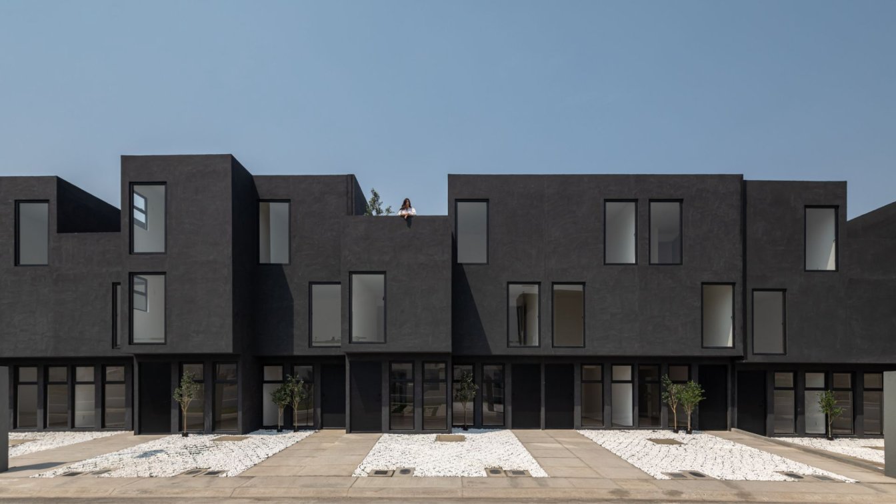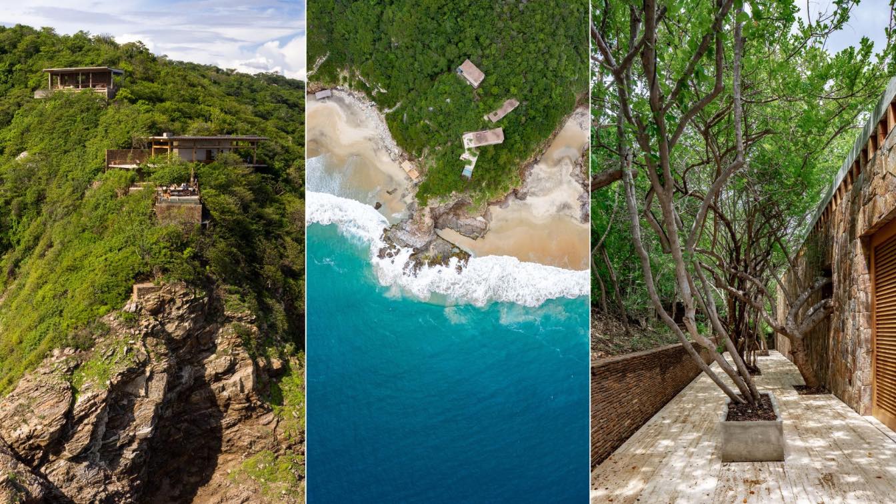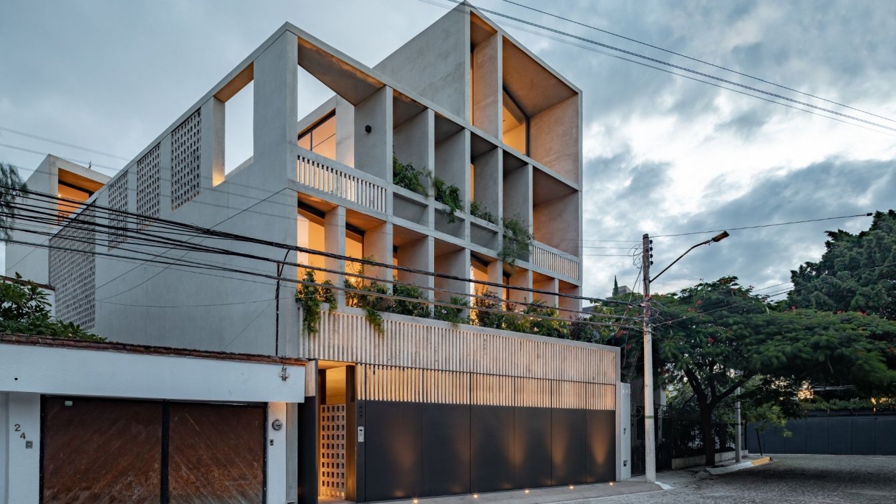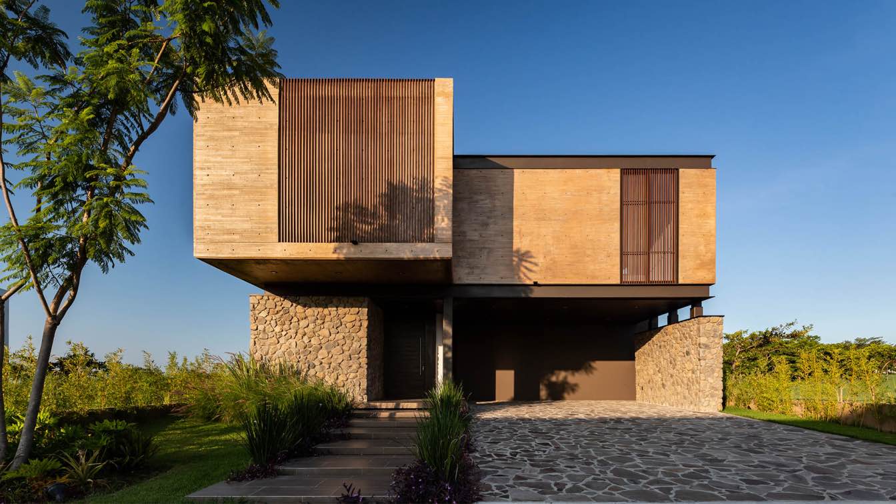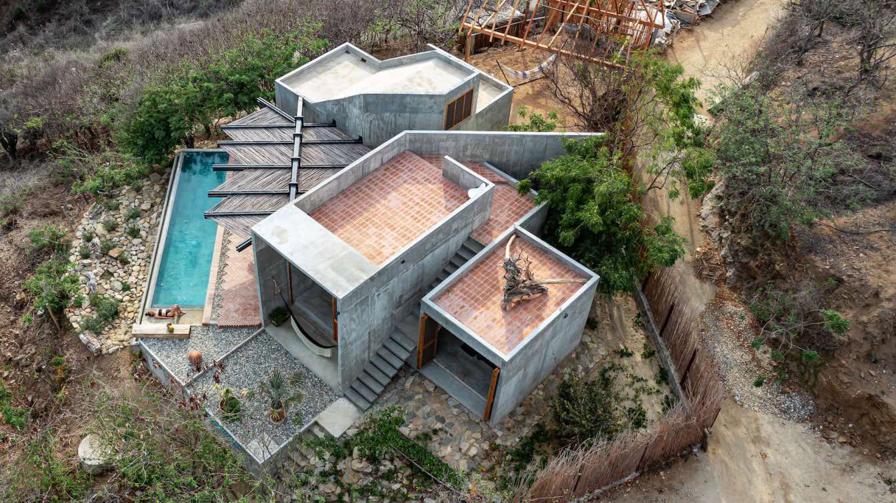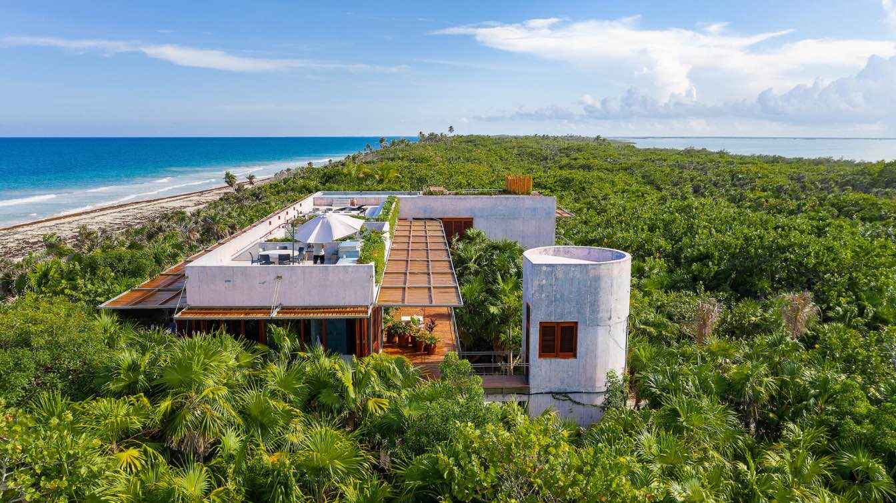In the heart of the Oaxacan coast, the sustainable architecture of Productora and the interior design of The Book of WA come together in a harmonious dialogue between the constructed and the natural. This project employs materials that respect local biodiversity, integrating regenerative building practices that enhance the essential beauty of the l...
Architecture firm
Productora
Location
Puerto Escondido, Oaxaca, Mexico
Photography
Onnis Luque, Kymaia
Principal architect
Natalia Badia
Design team
The Book of WA
Collaborators
Ezequiel Ayarza Sforza (Conceptualization and development), Eduardo García (Culinary concept)
Interior design
The Book of WA
Tools used
Reinforced concrete walls, slopes made of on-site blocks with concrete and local soil, traditional palapa with palm and wooden beams
Construction
Salinas Architecture and Construction
Material
Concrete, local wood, concrete blocks with local soil, local palm
Typology
Hospitality › Hotel
Ignacio Urquiza & Ana Paula de Alba: Las Rocas is a complex of four houses in the northern part of Valle de Bravo known as La Peña, an elevated terrain of outcrops and endemic vegetation.
Architecture firm
Ignacio Urquiza, Ana Paula de Alba
Location
Valle de Bravo, Estado de México, Mexico
Principal architect
Ignacio Urquiza Seoane
Design team
Michela Lostia, Ana Laura Ochoa, Anet Carmona
Interior design
Ana Paula De Alba, Sacha Bourgarel
Typology
Residential › House
The B8 Social Housing Complex comprises 17 units located on the outskirts of Mexico City. The project initially faced some difficulties regarding lot size and government restrictions, such as the requirement for a parking lot per unit, among others.
Project name
B8 Housing Complex
Architecture firm
Eterea Studio
Principal architect
Ricardo Vainer
Design team
Arantza Chong, Ricardo Vainer
Construction
Sugeis Huar, Leonardo Valdez, Jesus Saldana, Jassiel Morales
Material
Concrete, Stucco
Typology
Residential › Social Housing
El Torón Reserve is located on the coast of Oaxaca, at the southernmost point of the Mexican Pacific coastline and a few kilometers from Mazunte, between Mermejita and Ventanilla beaches. It is a protected 30-hectare area characterized by mixed vegetation and rugged topography, with steep cliffs and hilltops creating hard-to-reach spots and a uniqu...
Project name
Casa en El Torón
Architecture firm
IUA Ignacio Urquiza Arquitectos
Location
Mazunte, Oaxaca, Mexico
Principal architect
Ignacio Urquiza Seoane
Design team
Michela Lostia di Santa Sofía, Anaís Casas, Paulina Buenrostro, María del Mar Carballo
Collaborators
Alonso García Cano & Santiago Gaxiola (Development)
Interior design
APDA (Ana Paula De Alba) Ana Paula De Alba, Sacha Bourgarel
Civil engineer
Bio-e, Alejandro Lirusso
Structural engineer
Ricardo Camacho
Material
Stone, wood, glass
Typology
Residential › House
Throughout the years, Mexican cities had experimented urban and regulation changes -sometimes unplanned- due to the demand of living spaces, creating a void and density difference between the downtown neighborhoods and the outside suburbs.
Architecture firm
REIMS 502
Location
Santiago de Querétaro, Mexico
Photography
Onnis Luque, Ariadna Polo
Principal architect
Eduardo Reims
Design team
Miguel Escamilla, Andrea Maldonado, Andrea Leiva, Daniela Ríos
Environmental & MEP engineering
Structural engineer
Andrés Casal
Material
Concrete, Wood, Steel, Recinto
Construction
Ramón Campillo
Tools used
AutoCAD, Adobe Illustrator
Typology
Residential > Appartment
Linear volumes featuring board-marked concrete, masonry and wood make up this angular house, designed by Mexican firm Di Frenna Arquitectos. Casa Nicté-Ha is located in Colima City in central-western Mexico, near a small lake and the Colima volcano.
Project name
Casa Nicté-Ha
Architecture firm
Di Frenna Arquitectos
Location
Altozano “El nuevo Colima”, Colima, Mexico
Principal architect
Matia Di Frenna Müller
Collaborators
Juan Gerardo Guardado Avila, Mariana de la Mora, Victor Romero
Material
oncrete, Steel, Wood, Stone
Typology
Residential › House
Two years two months and two days, the writer Henry David Thoreau lived in a cabin which he built himself in Walden Pond, Massachusetts, his childhood town. In just about a space of 3 m x 4.5 meters lakeside, he developed himself as an individual isolated from society looking for inspiration of the natural and its origins.
Project name
La Casa del Sapo
Architecture firm
Espacio 18 Arquitectura
Location
Zapotengo, Oaxaca, Mexico
Photography
Onnis Luque, Fabian Martinez
Principal architect
Carla Osorio Jimenez, Mario Alberto Ávila López, Sonia Morales, Andrea Rodriguez and Arantza Toledo
Collaborators
Mario Fernandez and Paulina chagoya (Carpentry)
Interior design
Espacio 18 Arquitectura, Mario Fernandez and Paulina Chagoya
Structural engineer
José Luis Contreras Pisson
Landscape
Mario Fernandez and Paulina Chagoya
Construction
Victor Chagoya, Mario Fernandez, Paulina Chagoya, Freddy, Mariela, Candido, Jorge, Cruz Hernández, Jesús Hernández, Coco y Espacio 18 Arquitectura
Material
Concrete, Wood, Glass, Stone
Typology
Residential › House
Conceived and designed by entrepreneur Ezequiel Ayarza Sforza, along with the Mexican architecture studio PRODUCTORA, the Casa Bautista project located in the heart of the Sian Ka’an Biosphere Reserve finds expression in a sculptural house that merges with its natural surroundings, seeming to emerge from the sea like a rock and float over the treet...
Project name
Casa Bautista
Architecture firm
PRODUCTORA
Location
Sian Ka'an Biosphere Reserve, Tulum, Quintana Roo
Principal architect
Abel Perles, Carlos Bedoya, Victor Jaime, Wonne Ickx
Design team
Carlos Bedoya, Victor Jaime, Wonne Ickx, Abel Perles
Collaborators
Alejandro Ordoñez, Josue Palma, Daniela Dusa, Antonio Espinoza, Gerardo Aguilar
Structural engineer
Kaltia
Typology
Residential › House

