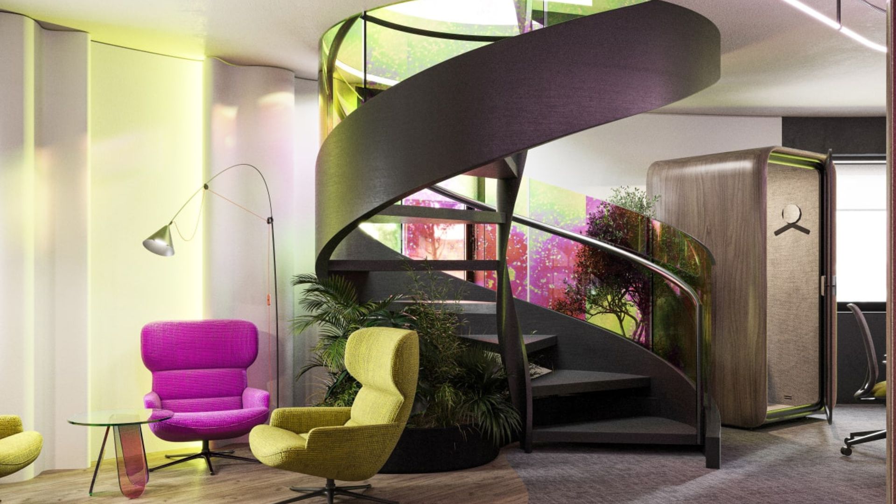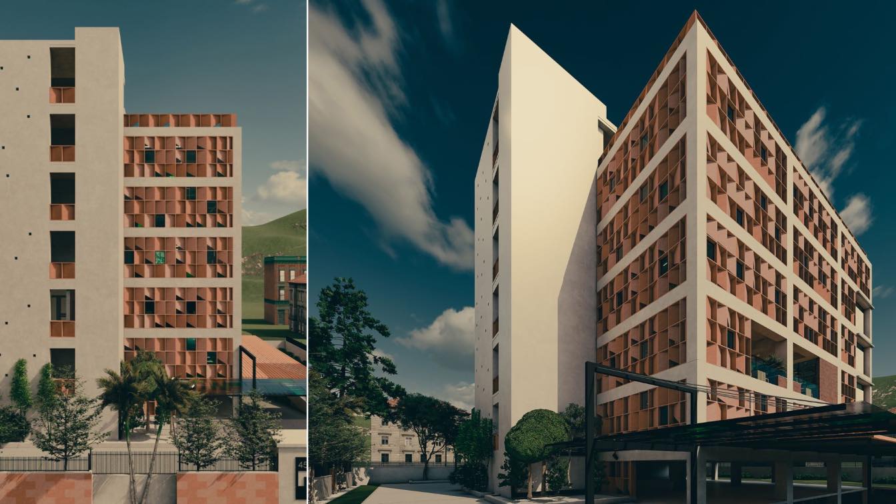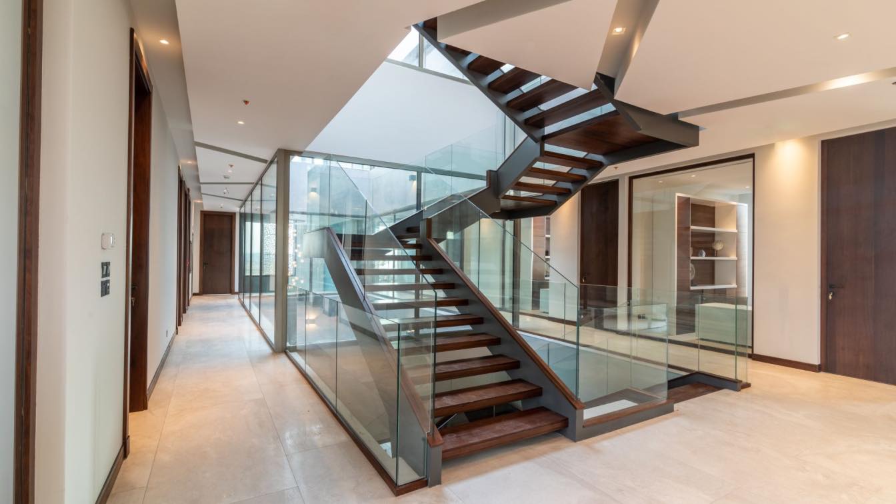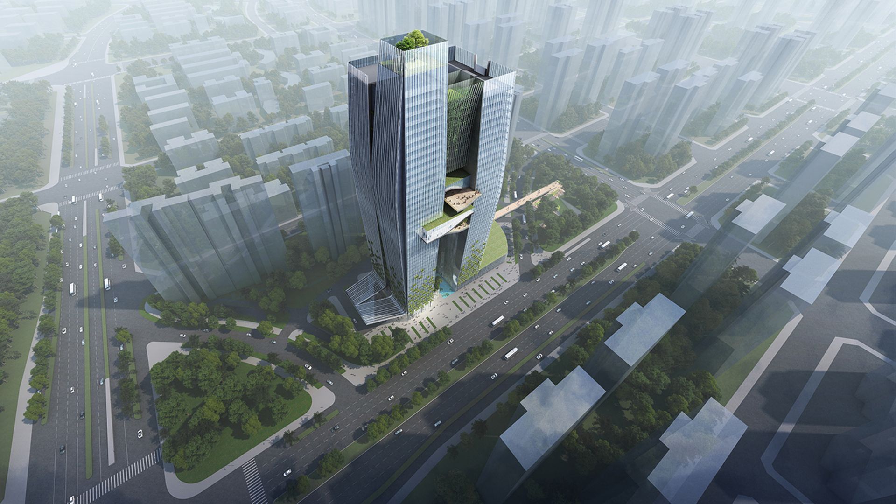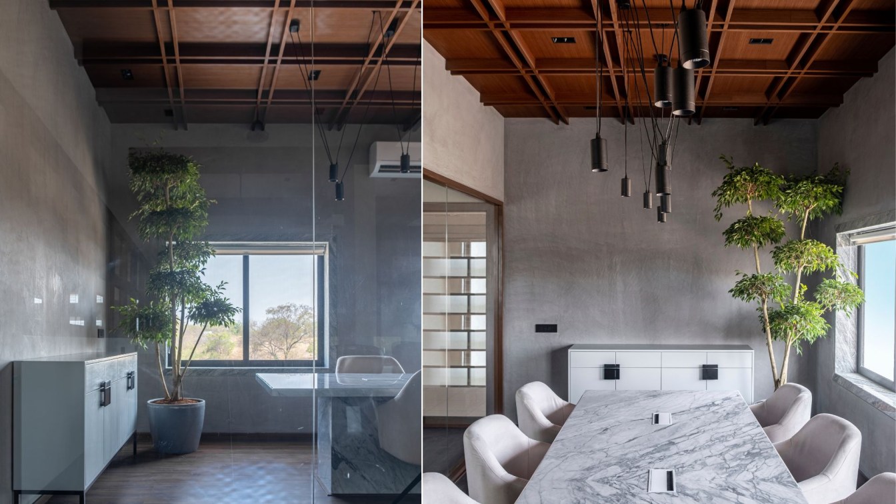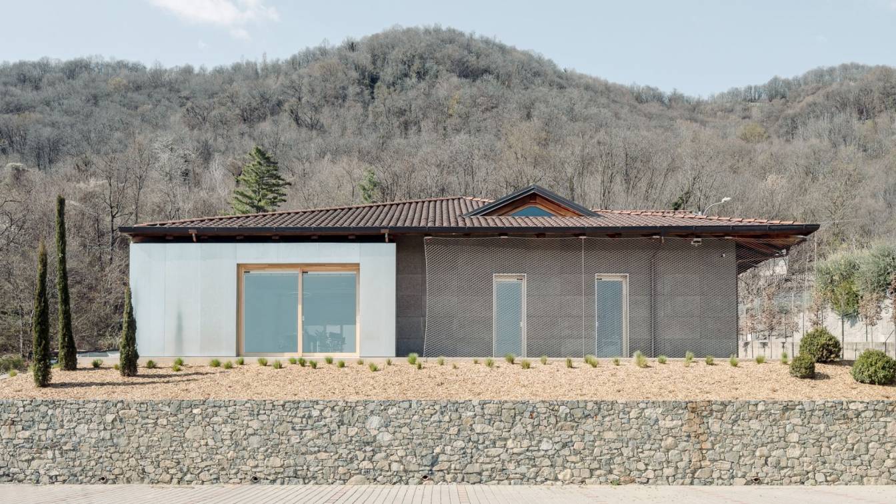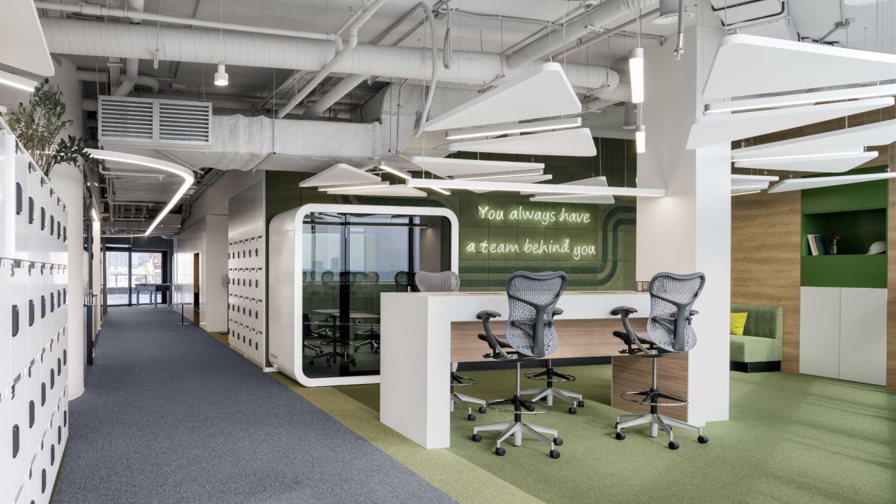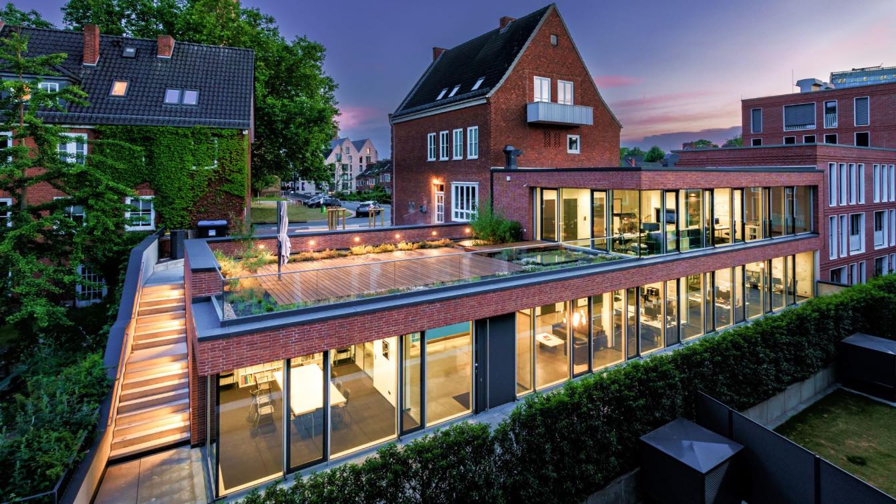ZIKZAK Architects has completed work on a project for an IT company in sunny Cyprus. Since the customer has offices around the world, the concept of the Cypriot interior was a reference to the picturesque nature of the island. The design is dominated by genuine materials, natural colors, light surfaces and rough textures. "The project is very inter...
Project name
Office in Limassol
Architecture firm
ZIKZAK Architects
Location
Limassol, Cyprus
Principal architect
Anastasia Apostu
Design team
A. Apostu, I. Yashyn, G. Tynkaliyk, O.Kyianko, M. Ternova, V. Melnykov, H. Zaremba, O. Konoval
Client
International IT company
Typology
Commercial › Office Building
The design and execution of the project evolved with ever changing circumstances, witnessing a pandemic during its course of 2 years. The scope involving Façade Redesign and Redevelopment, came with exciting challenges and new requirements to fulfil throughout its construction phase.
Project name
The Red Story
Architecture firm
Logic Architecture + Research
Location
IMT Manesar, (Delhi/NCR), India
Photography
Siddharth Chanana
Principal architect
Anuj Kapoor
Design team
Anuj Kapoor, Rishabh Jaryal, Suraj Veer Singh
Interior design
Anuj Kapoor, Rishabh Jaryal, Suraj Veer Singh
Civil engineer
Mohit Dalal
Visualization
Logic Architecture + Research
Material
Concrete, Red Sandstone, Exposed Brickwork
Client
Pacific Techno (Mr. Pankaj Pahuja)
Typology
Commercial › Façade Renovation, Office Building
Built from the ground up as a structure and an interior ecosystem that breathes elemental life and traces veins of light, The Khayriya Building is an office space that defies commercial design.
Project name
Khayriya Office Building, Jeddah, Saudi Arabia
Architecture firm
Concept Me by Nina
Location
Jeddah, Saudi Arabia
Principal architect
Nina Parvaresh
Design team
Concept Me by Nina
Collaborators
Concept Me scope of work included architecture, interior design, project management, procurement, landscape and lighting design : Furniture by Cardex s.r.l. (ITA) and ERBA ITALIA (ITA) / Lighting by Louis Poulsen (DEN) and Flos (ITA)
Interior design
Concept Me by Nina
Landscape
Surface 360 - Modern Surfaces Contracting Company (KSA)
Civil engineer
Rafic A. Kreidieh Engineer & Contractors (KSA)
Structural engineer
Rafic A. Kreidieh Engineer & Contractors (KSA)
Environmental & MEP
Saudi Green Contracting (KSA)
Lighting
Concept Me by Nina collaboration with Flos (ITA) and Louis Poulsen (DEN)
Construction
For Civil Work : Rafic A. Kreidieh Engineer & Contractors (KSA) / For finishings : Surface 360 - Modern Surfaces Contracting Company (KSA)
Supervision
Concept Me by Nina
Visualization
Concept Me by Nina
Material
The space was designed with elements that made the modular elements from the Porcelanosa tiles to the Louis Poulsen lighting fixtures breathe. The use of Corten metal, crafted in a Beirut atelier added a sense of organic weathering to the building. Transparency, openness and contrasted touches of teal blue evoked a sense of life in the monolithic structure. The marriage of the cold and warm elements is apparent in the amalgamation of the stone-like ceramic tiles with the Corten metal panels and the touches of golden Calacatta marble
Budget
18 million Saudi Riyal
Typology
Commercial › Office Building
The project is in Kunming, the capital of Yunnan Province. Known as 'The City of Eternal Spring,' Kunming's mild climates, millennia-old historical sites, and sublime landscapes attract millions of regional and international visitors a year. RDA’s design embraces sustainability and ecological integrations as core design principles.
Project name
OCT Headquarters Tower
Architecture firm
Rocco Design Architects (RDA)
Location
Kunming, Yunnan Province, China
Collaborators
Local Design Institute: Huasen Architecture and Engineering Design Consulting Co., Ltd. (Schematic Design), Yunnan Yi Cheng Architectural Design Co., LTD ; Building Services Engineer: Technova (Beijing) Co., Ltd. Façade Consultant: Forster Engineering Consultants Co., Ltd; Hotel Operator: Le MERIDIEN; Foundation Works: China Construction Sixth Engineering Department Co., LTD; Curtain Wall Installation: Shenzhen Pengrun Construction Group Co., Ltd.
Interior design
Wen Ge Space Design
Landscape
Sichuan De Lan Landscape Planning and Design Co., LTD
Client
Kunming Oct Investment Co. LTD
Typology
Commercial › Office Building
A Mid-Century Modern and Wabi-Sabi influenced contemporary office in Erode, Tamil Nadu that houses an heirloom textiles operation. The balmy city of Erode is the nucleus of Tamil Nadu’s thriving textile industry and is cloaked in a riot of sound and colour. The location celebrates the harmonious binary coexistence of the old and new, both tingeing...
Project name
The Mill Project
Architecture firm
Quirk Studio
Location
Erode, Tamil Nadu, India
Principal architect
Disha Bhavsar and Shivani Ajmera
Completion year
March 2021
Landscape
Surabhi Nursery
Civil engineer
K.K. Interior
Structural engineer
K.K. Interior
Environmental & MEP
K.K. Interior (Electrical & Plumbing)
Lighting
Lightique concept
Material
Concrete, Wood, Glass, Stone
Typology
Commercial › Office Building
The project reinterprets the idea of the unfinished, in which the building had floated for years, as an interpretative key for the renovation proposal: raw materials and bare finishes meet colored and ironic elements, transparencies and slices of light, plywood birch furnishings and parts of synthetic green define a smart and welcoming work environ...
Project name
New Chemsafe Offices
Architecture firm
Archisbang
Location
Quagliuzzo, municipality in the Metropolitan City of Turin (Italy)
Photography
Aldo Amoretti
Design team
Archisbang firm (Marco Giai Via, Silvia Minutolo, Alberto Perino, Alessio Lamarca) Client: Chemsafe s.r.l.
Construction
Perino Costruzioni S.r.l.
Material
Brick, concrete, glass, wood, stone
Typology
Commercial › Office Building
CBRE Ukraine, an international commercial real estate and investment services company, has opened an updated modern office, designed by ZIKZAK Architects. The customer wanted a functional space with a minimalist laconic design and accents on corporate colors: green and white.
Architecture firm
ZIKZAK Architects
Photography
Max Artbovich
Principal architect
Artem Tokma
Design team
M.Ternova A.Tokma V.Gavrilov
Interior design
ZIKZAK Architects
Typology
Commercial › Office
German hotel & architecture photographer Vivien Renziehausen portrayed the newly built company building of Plangrad architects in Bremen, Germany. The building was designed and planned by the respective company itself.
Photographer
Vivien Renziehausen
Tools used
Sony Alpha 7Riii, Sony 16-35mm f/4 lens, Manfrotto Tripod
Project name
Plangrad Architects
Architecture firm
Plangrad Architects

