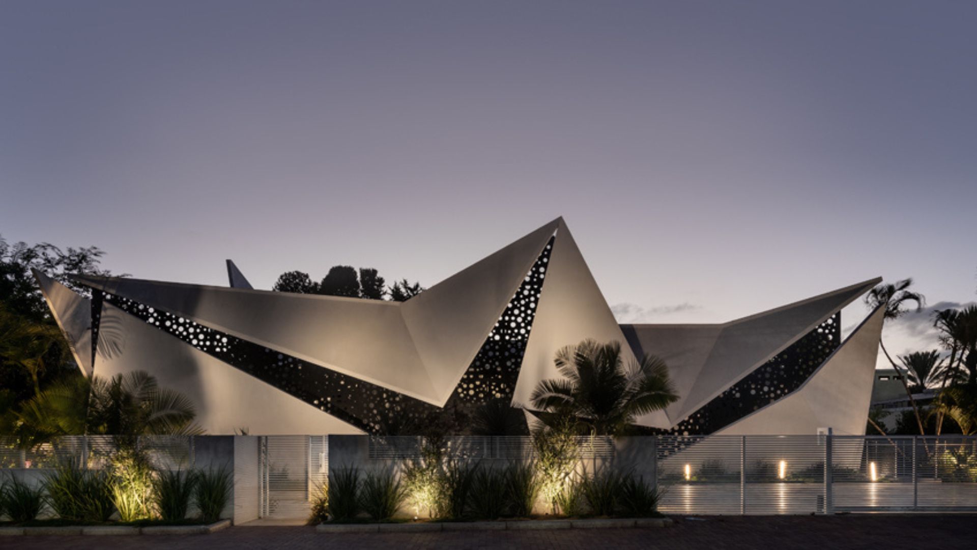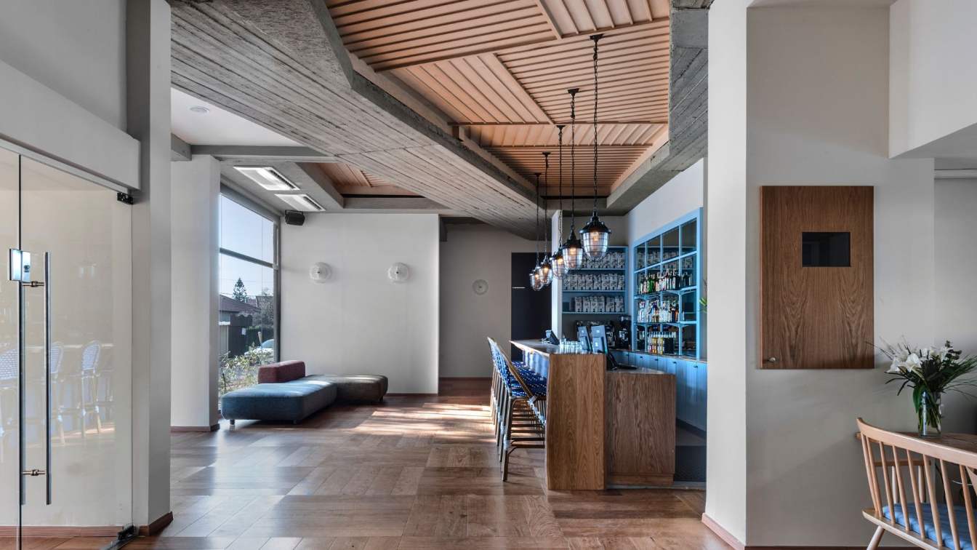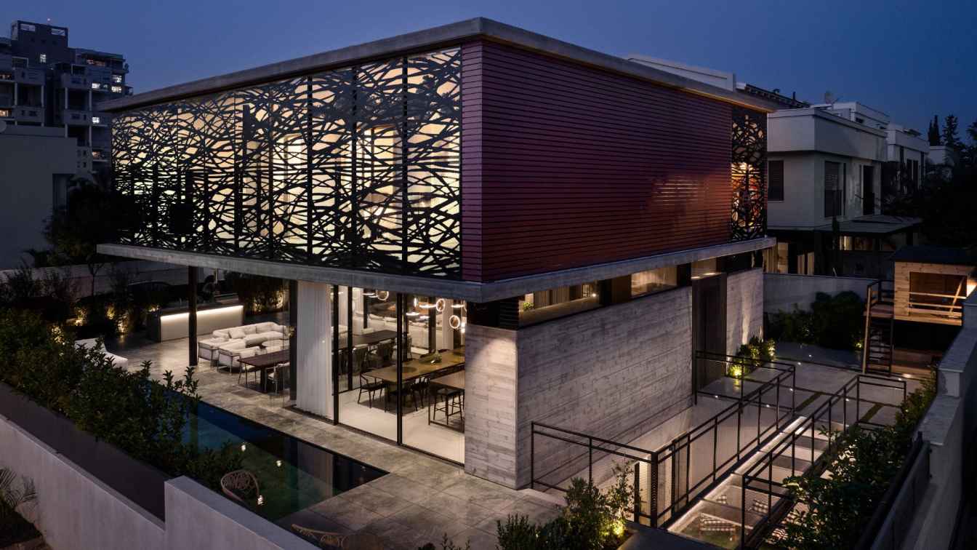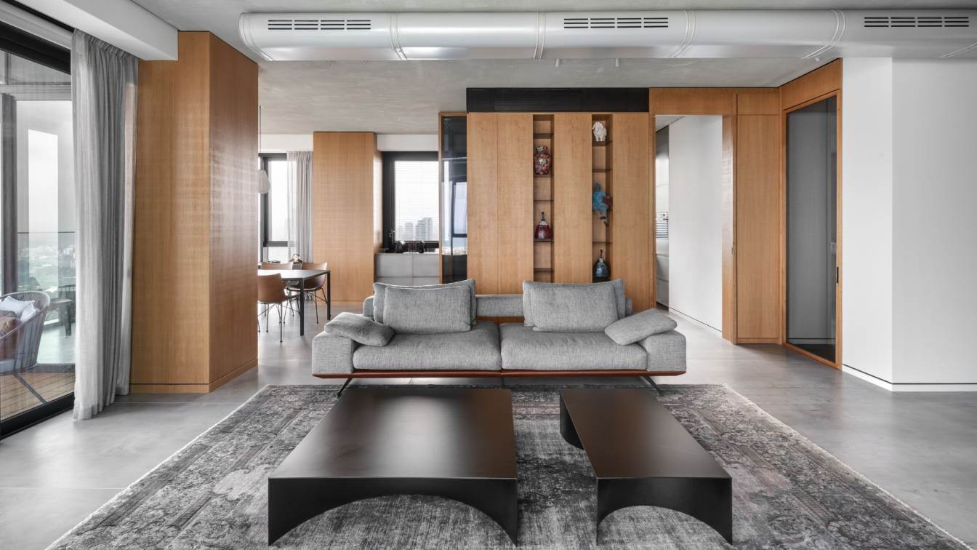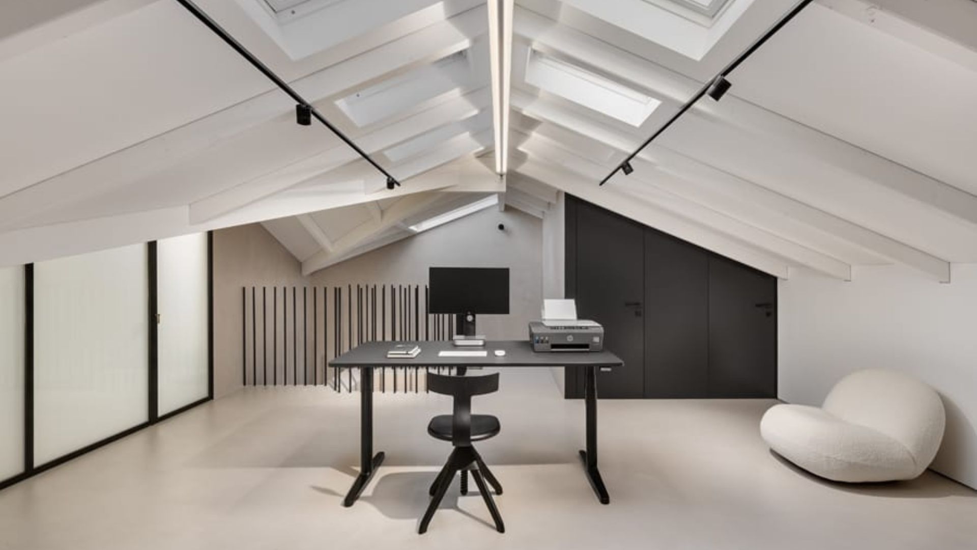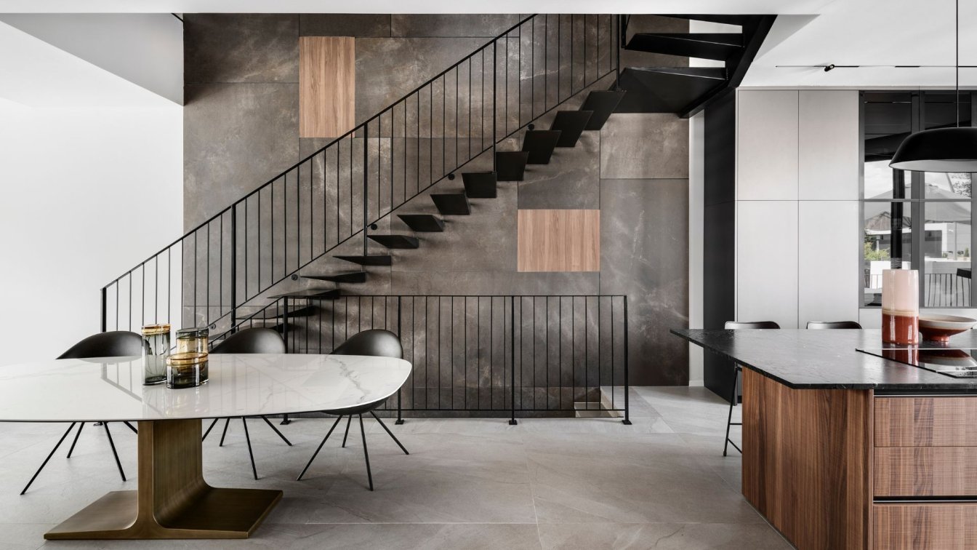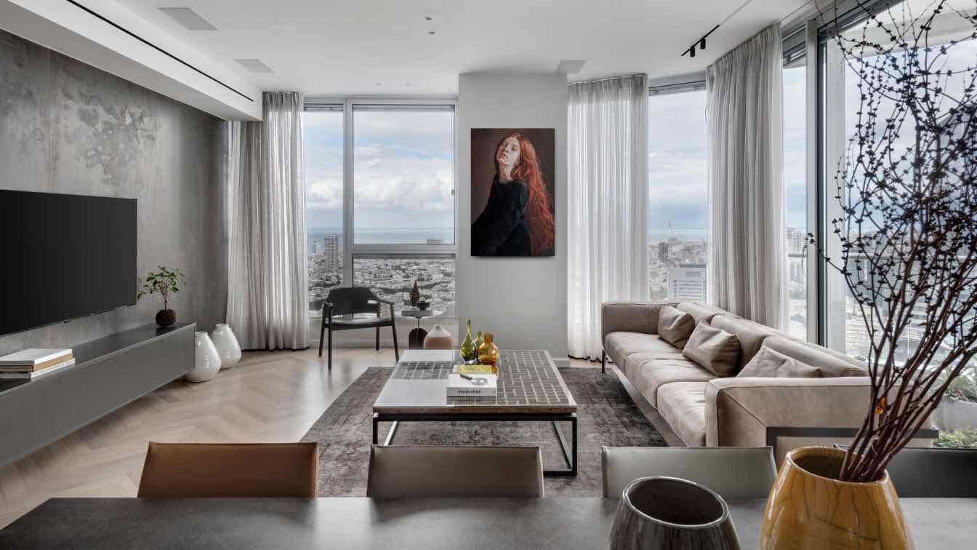Four-meter-high ceiling, huge windows facing an amazing view of the blue Mediterranean Sea. On Every single time I visited the construction site, I framed the view, capturing images and feelings of the environment and the landscape in my mind.
Project name
Briga Blue Bay
Architecture firm
Dudu Cohen
Principal architect
Briga Blue Bay
Design team
Dudu Cohen and Briga team
Interior design
Dudu Cohen
Environmental & MEP engineering
Material
All natural materials. Stone cladding for the walls specially ordered from Italy. All bathrooms are covered in light stone as well. The carpentry of the cabinet is made of walnut veneer with beautiful details of brass and smoked glass
Supervision
Ronen Briga, yair Kahlon, Tomer Alfasi
Typology
Residential › Apartment
You must admit that you've never encountered a house quite like this one designed by Dan and Hila Israelevitz - owners of Israelevitz Architects - in Savyon, a local council in the Central District of Israel.
Architecture firm
Israelevitz Architects
Principal architect
Dan and Hila Israelevitz
Design team
Dan and Hila Israelevitz
Interior design
Israelevitz Architects
Typology
Residential › House
The Nea Hotel, located in Shavei Zion, contains many years of history. It's a revival of a historic tourist complex called Beit Hava, which was a convalescent home in Shavei Zion where generations of families vacationed.
Architecture firm
Rozen-Linenberg Architects
Location
Shavei Zion, Israel
Principal architect
Ron Rozen
Typology
Hospitality › Hotel
Welcome to the new home of a couple with 6 children, located in a quiet and pleasant neighborhood in one of the coveted and vibrant central cities. Over the years, the family lived on a nearby street, in a rented house that did not quite match their taste and needs. They purchased a corner plot of about half a dunam and approached Dan and Hila Isra...
Project name
A Modern Villa for a Family with 6 Children
Architecture firm
Israelevitz Architects
Location
One of the central cities in Israel
Principal architect
Hila Israelevitz
Site area
About half a dunam
Structural engineer
Orly Arma
Typology
Residential › House
The new apartment of the couple - he owns a manufacturing company and she is a multi-disciplinary artist - is a tangible example of how even a residential environment located on the top floor of a sky-scraping tower can be turned into a home in every sense. Interior designer Nitzan Horowitz created for them a pleasant, balanced and wisely divided l...
Architecture firm
Nitzan Horowitz
Principal architect
Nitzan Horowitz
Interior design
Nitzan Horowitz
Environmental & MEP engineering
Typology
Residential › Apartment
The architect Yaron Eldad is known for developing a distinct concept for each project he takes on- so too with the house he designed for a family of four in Herzliya, for which he created a sophisticated style that harnesses resin as the material used to cover the walls, ceiling and floor. The result is minimalist, monochromatic and meticulous yet...
Project name
Mono Mono: In this house the floor, walls and ceiling are all covered in the same material and it looks simply amazing
Architecture firm
Yaron Eldad
Location
Herzliya, Israel
Principal architect
Yaron Eldad
Design team
Architect Yaron Eldad
Built area
4-story private house about 250 sqm
Client
A couple and their two children
Typology
Residential › House
At one of the sought-after neighborhoods in Rishon LeZion stands a house that design enthusiasts would truly appreciate. Designed by Dorit Weinbren, the house is a showcase of meticulous interior planning that favors clean and challenging geometric lines, aesthetic devoid of compromises on the purity of natural and industrial materials, and powerfu...
Project name
At Every Elevation
Location
Rishon LeZion, Israel
Interior design
Dorit Weinbren
Built area
Approx. 280 m²
Material
Concrete, Wood, Glass, Steel
Typology
Residential › House
The Gindi TLV project has long been an iconic presence in Tel Aviv, altering the city's skyline. One of the apartments within, worth lingering on, belongs to a couple in their 60s. Until recently, they lived in a private house in one of the settlements in the Gush Dan area and decided to move to the city center.
Project name
In the heart of the matter
Architecture firm
Dorit Weinbren
Location
Tel Aviv, Israel
Principal architect
Dorit Weinbren
Design team
Dorit Weinbren
Environmental & MEP engineering
Typology
Residential › Apartment


