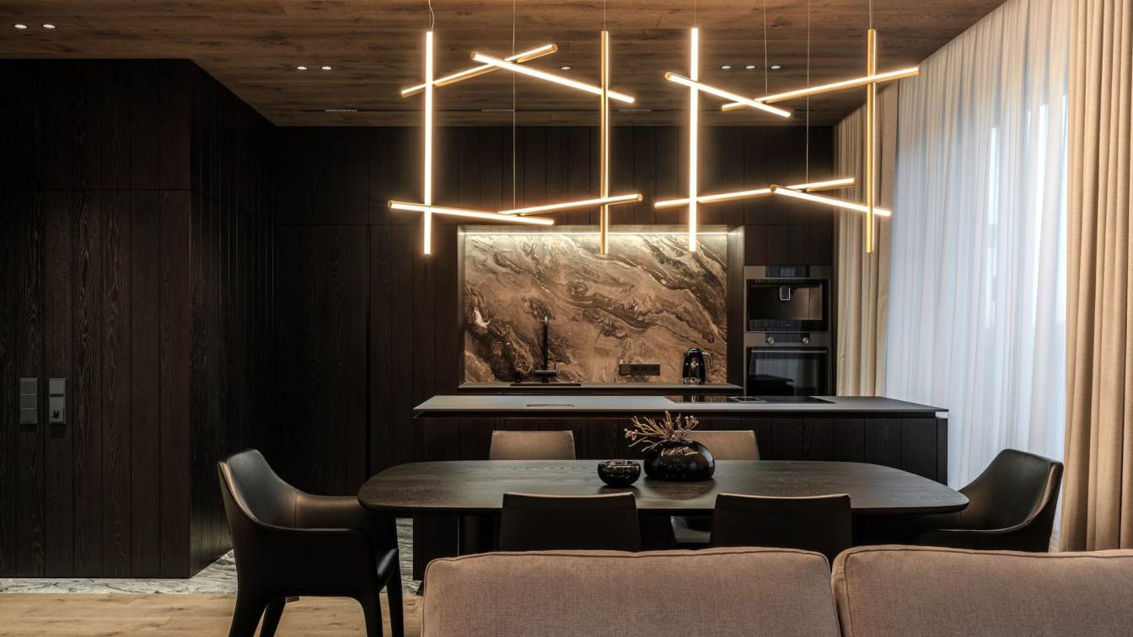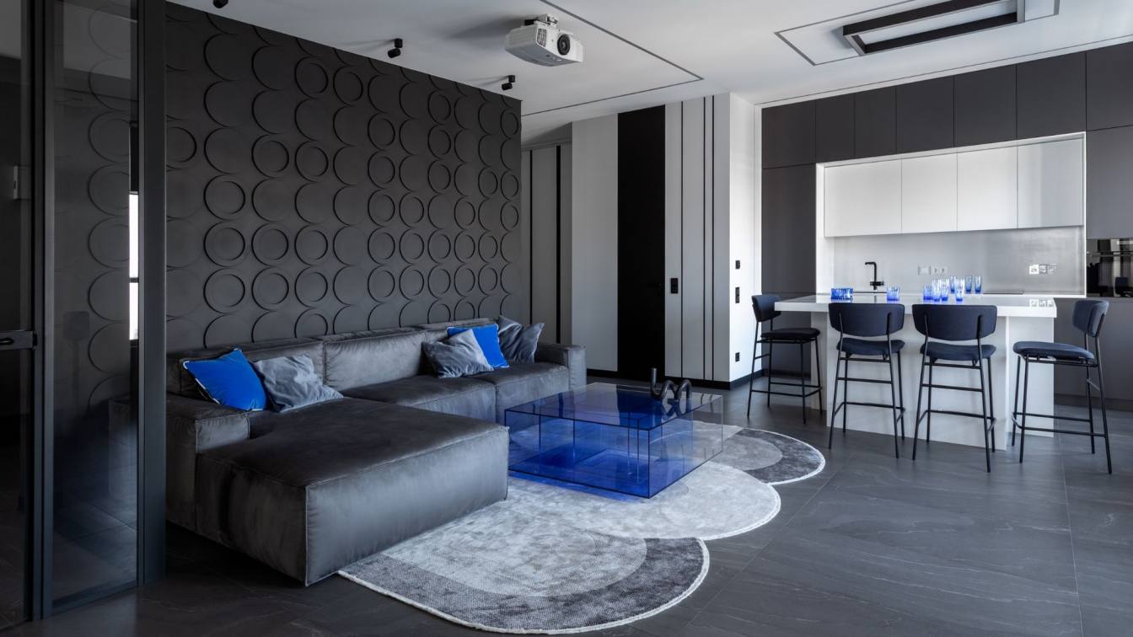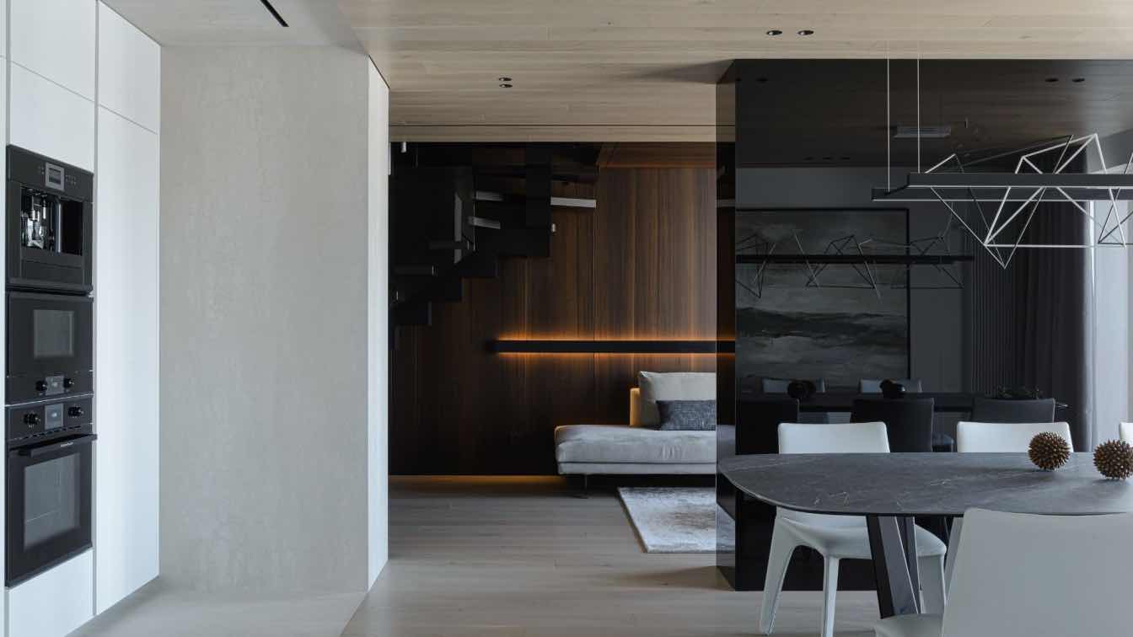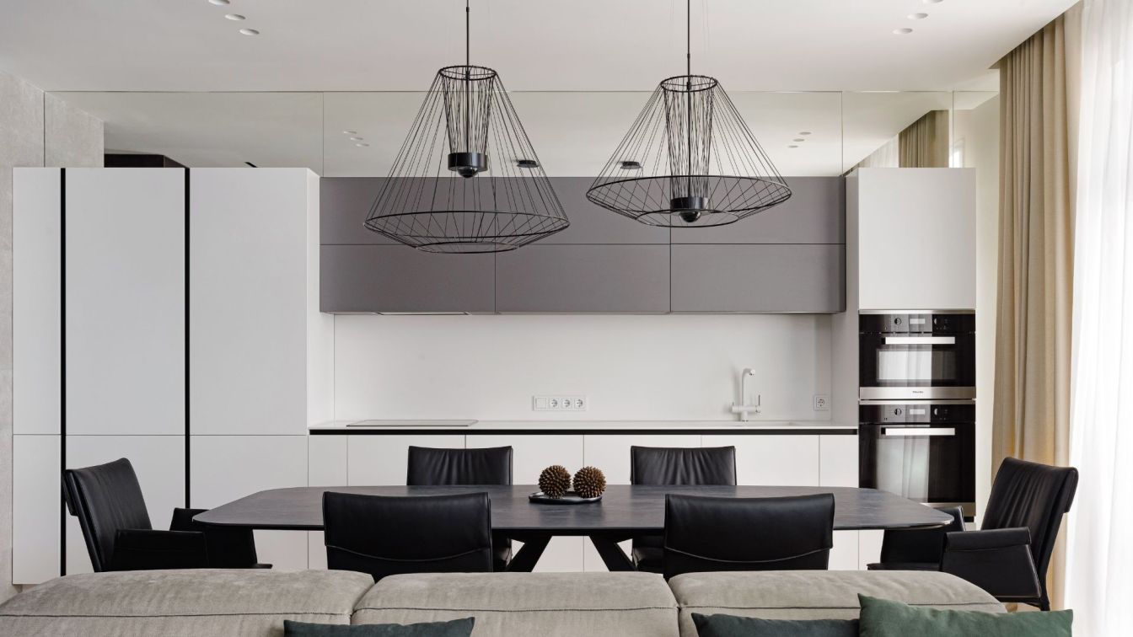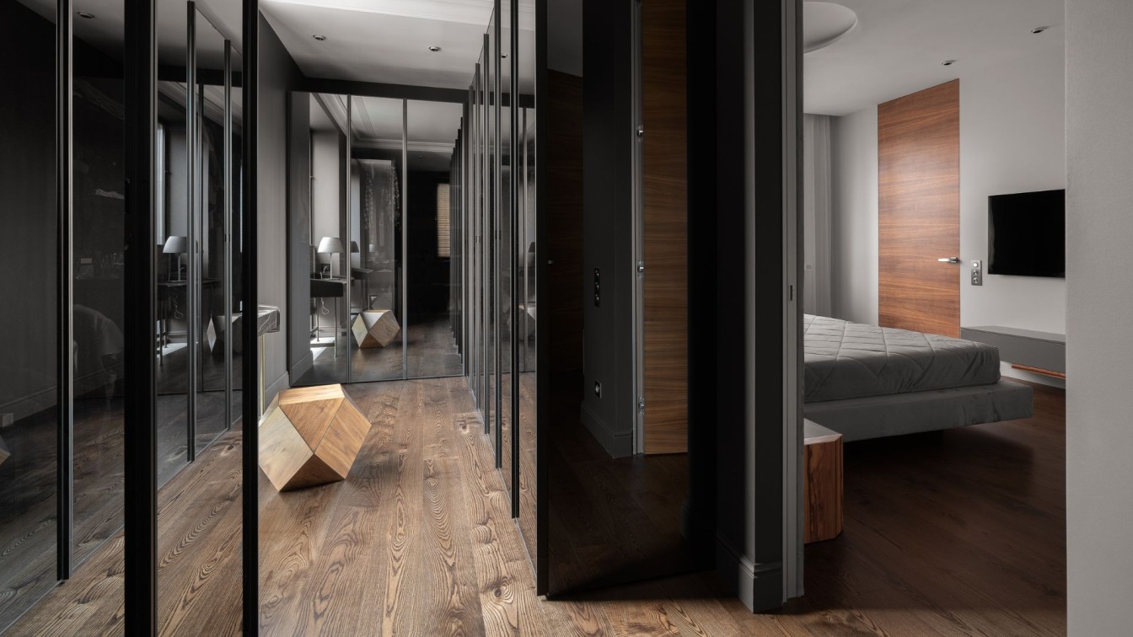Customer addressed ART-UGOL Design and Architecture Studio with a request to design an apartment for a family with a small child. Her wish was to make the space as stylish as possible but keeping the balance between contrasting materials, in other words – accent enough, but not patchy.
Architecture firm
ART-UGOL Design and Architecture Studio
Location
Novosibirsk, Russia
Photography
Natalya Bochkova
Design team
Ilya Kotelnikov, Maksim Pavlenko, Irina Oleinikova
Environmental & MEP engineering
Typology
Residential › Apartment
This interior was created for a young student who values freedom and space in his home. Being inspired by the works of Van Gogh and Alexander Rodchenko, we ended up creating an airy interior concept with “virtual” walls. Thus, the concept of minimalism and free space turned out to be the key elements that give the apartment a modern and stylish loo...
Project name
Transparent Minimalism
Architecture firm
Vera Galitarova
Location
Residential complex “Richmond Residence”, Novosibirsk, Russia
Photography
Ivelia Korolenko
Principal architect
Vera Galitarova
Design team
Design Studio Galitarova
Interior design
Vera Galitarova
Environmental & MEP engineering
Material
Glass, Porcelain Stoneware, 3D Gypsum Wall Panels
Supervision
Galitarova, Architecture and Design Studio
Tools used
CorelDraw, ArchiCAD, Revit
Typology
Residential › Apartment
The ground floor includes an entrance hall, a coatroom for outerwear, a common space for joined kitchen and living room, and a guest bathroom.The first floor is the private area and comprises a master bedroom with a bathroom, a guest bedroom, a study or a second guest room, and a bathroom with a shower, and a laundry room.
Architecture firm
ARTUGOL, Architecture and Design Studio
Location
Residential complex "European Coast", Novosibirsk, Russia
Photography
Asya Rozonova
Principal architect
Kotelnikov Ilya, Maxim Pavlenko
Design team
Kotelnikov Ilya, Maxim Pavlenko, Anastasia Alekhina
Interior design
Modern Interior, minimalism
Environmental & MEP engineering
Material
Wood, glass, textile, natural stone
Supervision
ARTUGOL, Architecture and Design Studio
Tools used
Autodesk 3ds Max, Adobe Photoshop
Typology
Residential › Apartment
Interior of this three-room Novosibirsk apartment was designed for a family with two children. The owners wanted to get the ergonomic and functional space with calm and cozy atmosphere. The apartment consists of three main rooms, two bathrooms, and a detached clothesroom.
Architecture firm
ART-UGOL, Architecture and Design Studio
Location
Pereulok Bulvarny (Boulevard lane) residential complex, Novosibirsk, Russia
Photography
Asya Rozonova
Principal architect
Ilya Kotelnikov
Design team
Ilya Kotelnikov, Maxim Pavlenko
Environmental & MEP engineering
Material
Natural wood, textiles, metal
Supervision
Architecture and Design Studio ARTUGOL
Visualization
Architecture and Design Studio ARTUGOL
Typology
Residential › Apartment
We have completely redesigned the master bedroom, wardrobe and bathroom unit. This is a project for the reconstruction of existing housing. The modern style is complemented by elements of classics, due to which the interior turned out to be especially elegant, but strict at the same time.
Architecture firm
GB | ARCHITECTS
Location
Novosibirsk, Russia
Principal architect
Gennadiy Baskakov
Typology
Residential › House

