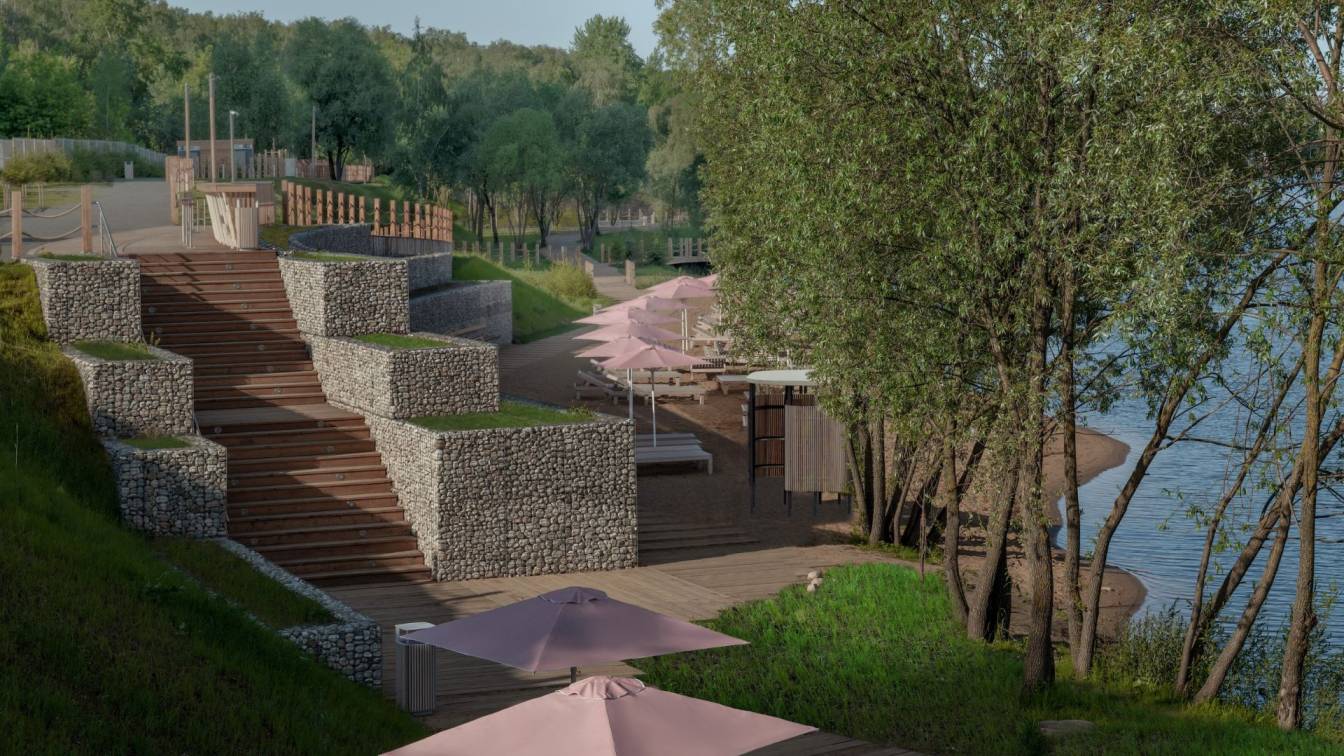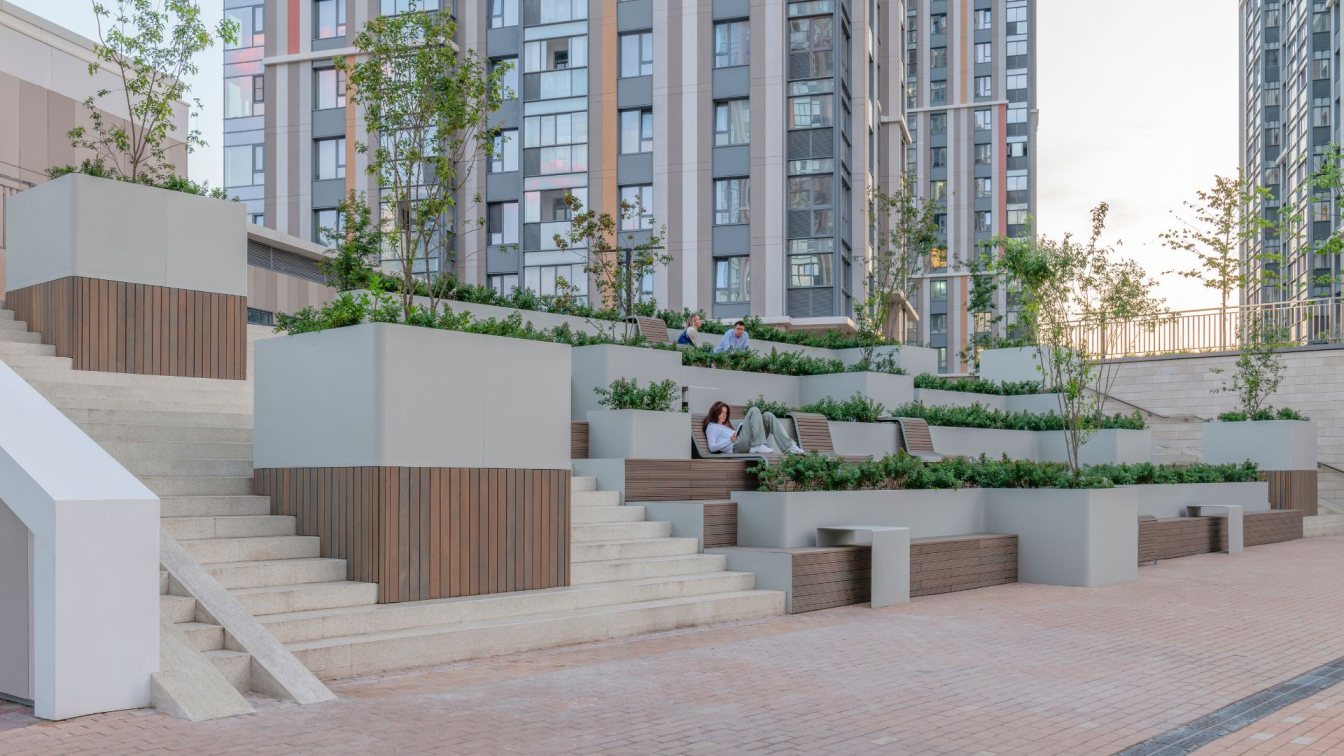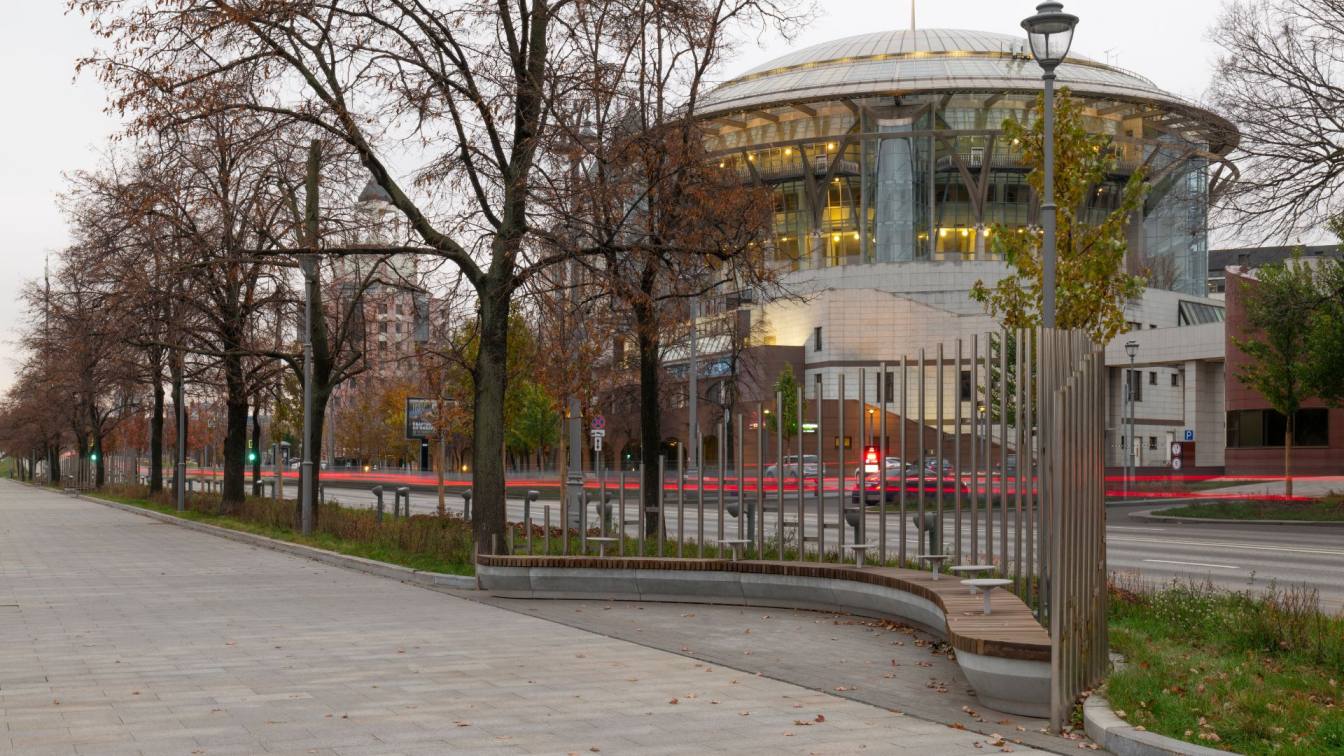The beach is located in proximity to the new residential complex, whose residents will obviously be its main visitors. The architects of Basis were trying to make this area to be something more than just a place by the water, focusing on its natural component and preserving the existing trees. The terraced layout of the beach was made due to a rath...
Project name
Barbie beach/Urban beach on a rough relief
Architecture firm
Basis architectural bureau
Location
Moscow region, Odintsovo district, Razdori village, Myakinino
Photography
Nikita Subbotin
Principal architect
Ivan Okhapkin
Design team
Head of office - Ivan Okhapkin. Chief architect – Tatyana Kozlova. Architects – Aleksandra Terenteva, Elizaveta Nadezhina, Eugene Rusakov, Valeria Streletskaya. Chief engineer – Sergei Kozlov. Greenery design – Maksim Ardatov
Landscape
Basis architectural bureau
Visualization
Basis Architectural Bureau
Tools used
ArchiCAD, SketchUp
Material
Pavilions and canopies are made of wood of natural color (larch). Gabions with white cobblestone were used for the retaining wall and the amphitheater
Client
The Ministry of landscape development of Moscow region, «Samolet» group
Typology
Public Space › Beach, Embankment, Landscape
The project aimed to create a public space in the inner territory of the residential complex, where residents would like to spend time and where they would always like to return. The design was supposed to distinguish this complex from the rest.
Project name
Two points of attraction for residents of a large apartment complex
Architecture firm
Basis architectural bureau
Photography
Nikita Subbotin
Principal architect
Ivan Okhapkin
Design team
Ivan Okhapkin, Ivan Sakara, Maria Repkina, Galina Kostenko, Erika Ailareva, Ekaterina Mochalova, Julia Sazanova, Alina Volkova, Anastasia Pangilian
Landscape
Basis architectural bureau
Visualization
Basis architectural bureau
Tools used
ArchiCAD, SketchUp
Material
Wood, concrete, special sport materials, polymer
Client
Pioneer Development
Typology
Public Space › Landscape, Public Space in Apartment Complex
The objective was to make the place more welcoming by providing a range of pedestrian facilities while emphasizing the identity of a historical neighborhood. As a result, the 1,8-kilometre-long riverfront area was transformed into a major attraction for people of all ages and walks of life. The panoramic view of the river and the iconic Kotelniches...
Project name
Kosmodamianskaya Embankment Reconstruction
Architecture firm
Bureau A4
Location
Kosmodamianskaya Naberezhnaya, Moscow, Russia
Photography
Nikita Subbotin
Principal architect
Sergey Markov, Aleksey Afonochkin
Landscape Architecture
embankment
Design team
Sergey Markov, Aleksey Afonichkin, Anastasia Medvedeva, Ekaterina Mezentseva
Collaborators
• Visualization: SUN Viz • Tools used: AutoCAD, ArchiCAD, Rhinoceros 3D, Autodesk 3ds Max, Adobe Photoshop, Adobe Lightroom
Typology
Park, Landscape Design




