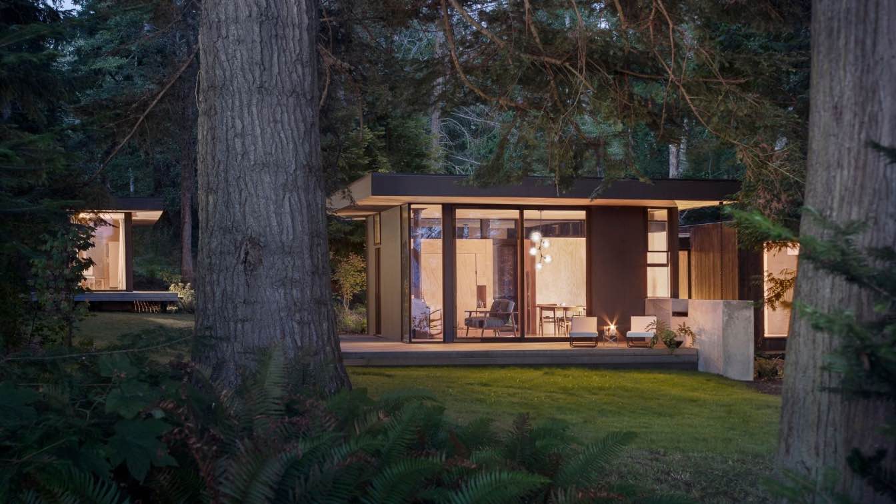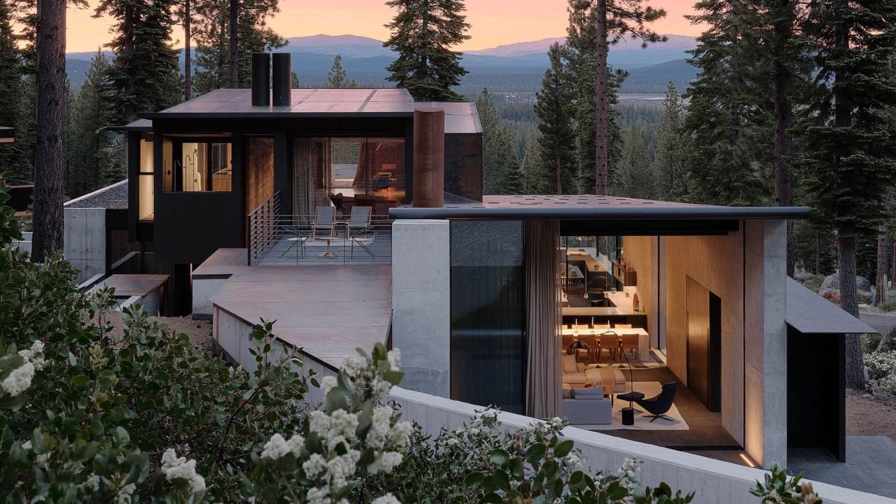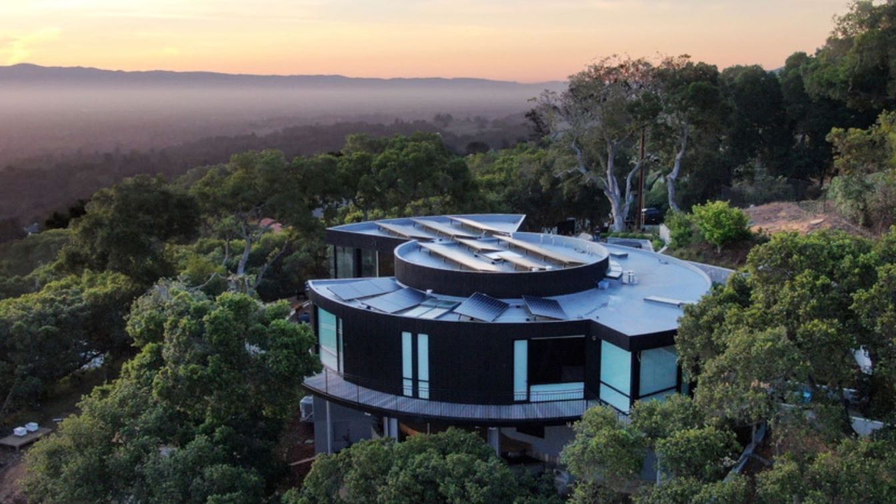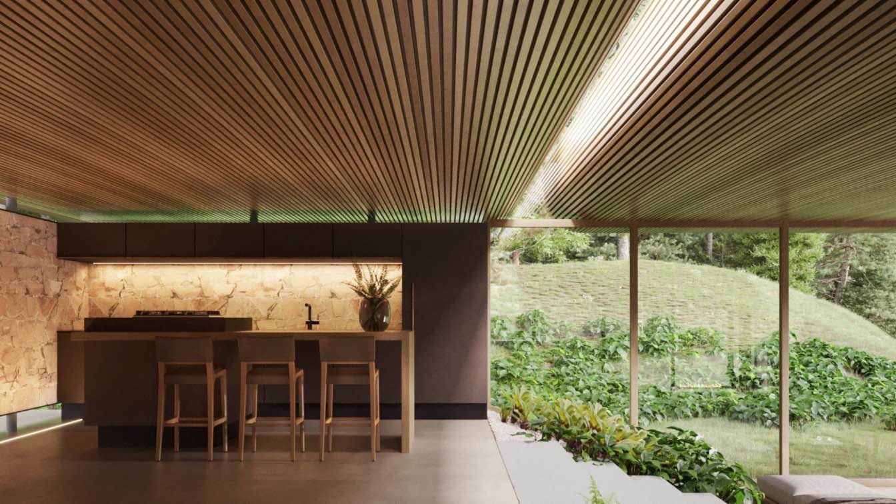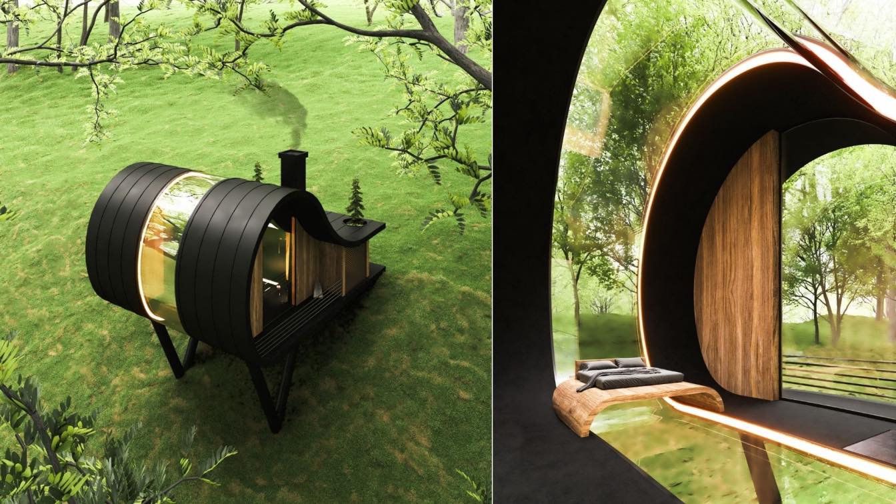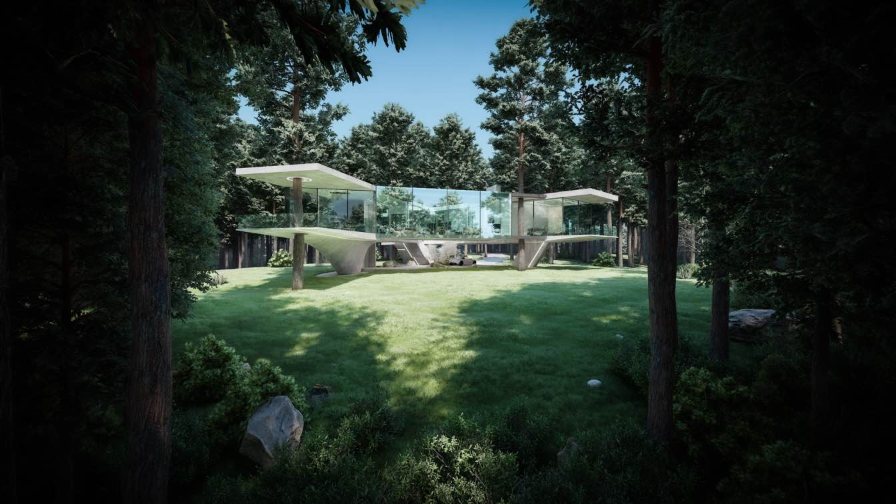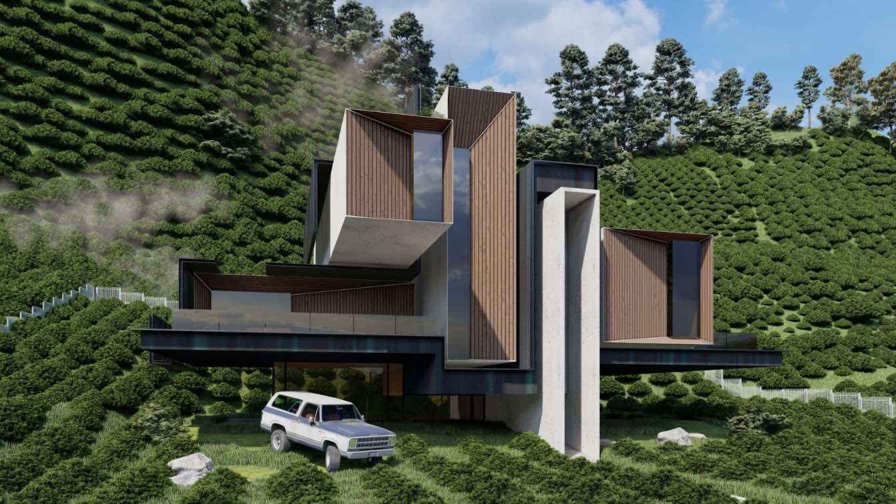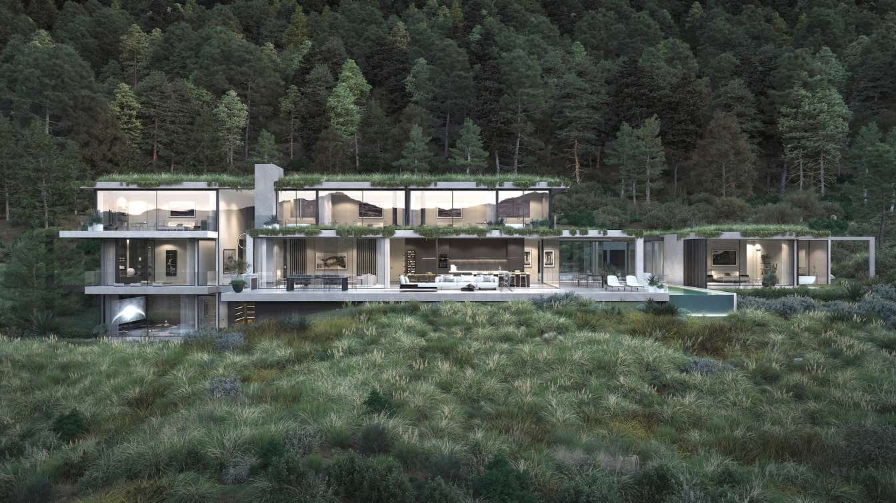A series of family cabins hidden in the forest, overlooking Washington's Hood Canal and inspired by the native killdeer bird. The retreat is an expression of ‘tactile modernism’, connecting the family to the sensation and physical experiences of the Puget sound ecosystem.
Project name
Hood Cliff Retreat
Architecture firm
Wittman Estes Architecture+Landscape
Location
Hood Canal, Hansville, WA
Principal architect
Matt Wittman AIA LEED AP, Jody Estes
Design team
Matt Wittman AIA LEED AP, Jody Estes, Naomi Javanifard, and Erica Munson
Structural engineer
Strongworks Structural
Construction
Jack Colgrove Construction
Material
Wood, Glass, Metal
Typology
Residential › Rural Retreat
The building site had a significant influence on the design for this house. Layered with intense geologic history at the base of a three-million-year-old volcano, the site is a north-facing 20-degree slope with equal parts refuge and prospect at 6,300 feet above mean sea level.
Project name
Lookout House
Architecture firm
Faulkner Architects
Location
Truckee, California, USA
Photography
Joe Fletcher Photography
Design team
Gregory Faulkner, Christian Carpenter, Jenna Shropshire, Gordon Magnin, Darrell Linscott, Breanne Penrod, Garrett Faulkner
Interior design
CLL Concept Lighting Lab, LLC
Civil engineer
Shaw Engineering
Structural engineer
CFBR Structural Group
Environmental & MEP
MSA Engineering Consultants
Lighting
CLL Concept Lighting Lab, LLC
Construction
Rickenbach Development and Construction, Inc.
Material
Concrete, glass, wood, steel
Typology
Residential › House
Tucked away in Los Altos Hills, the aptly named Round House is a geometrically unique structure; one of a few similarly shaped homes built in California in the 60s. The clients fell in love with this quirky circular house and initially planned a modest remodel.
Architecture firm
Feldman Architecture
Location
Los Altos Hills, California, United States
Collaborators
Romig Engineers Inc (Geotechnical Consultant), Urban Tree Management (Arborist)
Civil engineer
Lea + Braze Engineering Inc
Structural engineer
BKG Structural Engineers
Landscape
Variegated Green
Construction
Baywest Builders
Typology
Residential › House
Located in the mountainous region of the State of São Paulo, this project embodies the desire for the architecture to emerge from nature, being as much a part of it as the existing surroundings.
Project name
Umuarama Residence
Architecture firm
Victor B. Ortiz Architecture
Location
Campos do Jordão, São Paulo, Brazil
Tools used
Rhinoceros 3D, Autodesk 3ds Max, Lumion, Adobe Photoshop
Principal architect
Victor B. Ortiz
Design team
Victor B. Ortiz, Renata Leinemann
Collaborators
Renata Leinemann
Visualization
Kern Studio
Status
Conceptcept - Design
Typology
Residential › House
The site of this project is located on a sloping land and the client asked us to make a copy of the sloping house project that we had worked on before. But with the consent of the client, we decided to think differently and present a new design.
Architecture firm
Milad Eshtiyaghi Studio
Location
Fundo San Rocco, Peru
Tools used
Rhinoceros 3D, Autodesk 3ds Max, Lumion, Adobe Photoshop
Principal architect
Milad Eshtiyaghi
Visualization
Milad Eshtiyaghi Studio
Typology
Residential, House
The concept is located in a pine forest. The main idea of the design is to preserve as many trees as possible and let the trees play a significant role in the design processes and be a part of the design itself.
Project name
Forest House
Architecture firm
Omar Hakim
Tools used
Rhinoceros 3D, Grasshopper, Lumion , Adobe Photoshop
Principal architect
Omar Hakim
Typology
Residential › House
On the contrary of the fluid surface of the mountain, we tried to design a cubic concept. But not ordinary. separating the entrance by making a powerful cubic shape on one hand and full glass box at first floor (in order to make the sense of suspension) on the other hand, was the main goal of this concept.
Project name
Tataraj House
Architecture firm
Shomali Design Studio
Location
Fuman, Gilan, Iran
Tools used
Autodesk 3ds Max, V-ray, Adobe Photoshop, Lumion, Adobe After Effects
Principal architect
Yaser Rashid Shomali & Yasin Rashid Shomali
Design team
Yaser Rashid Shomali & Yasin Rashid Shomali
Visualization
Shomali Design Studio
Typology
Residential › House
Overlooking Queenstown’s Lake Wakatipu and boasting stunning views out to Cecil Peak and the nearby mountain ranges, Waiora is possibly New Zealand’s finest home. Peacefully nestled in an exclusive gated community surrounded by the sights and sounds of nature, the home is just a short 8-minute drive from the heart of Queenstown.
Location
Queenstown, New Zealand
Tools used
Autodesk 3ds Max, Corona Renderer, Adobe Photoshop
Principal architect
Peter Marment
Design team
B Group with Design Base Architecture
Built area
1245 m² including decks
Visualization
Walker & Co
Client
Early Ground Works
Typology
Residential › House

