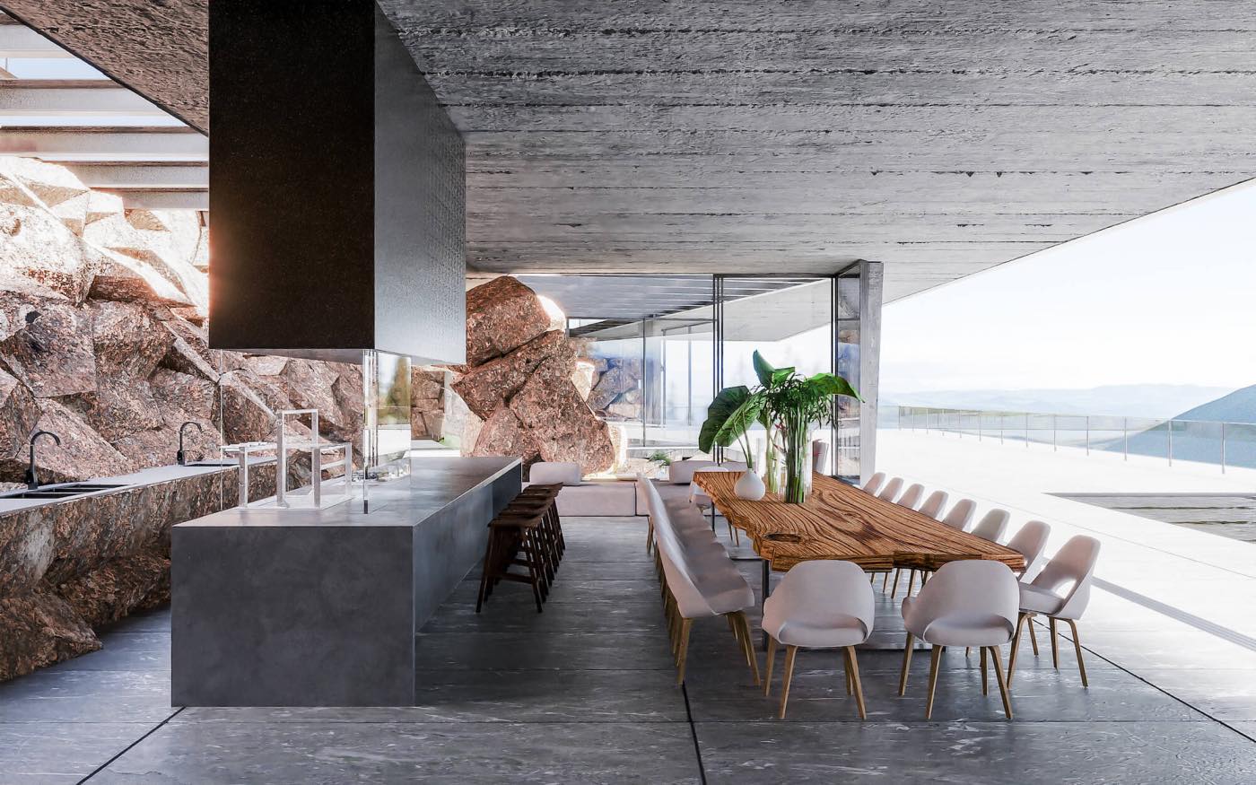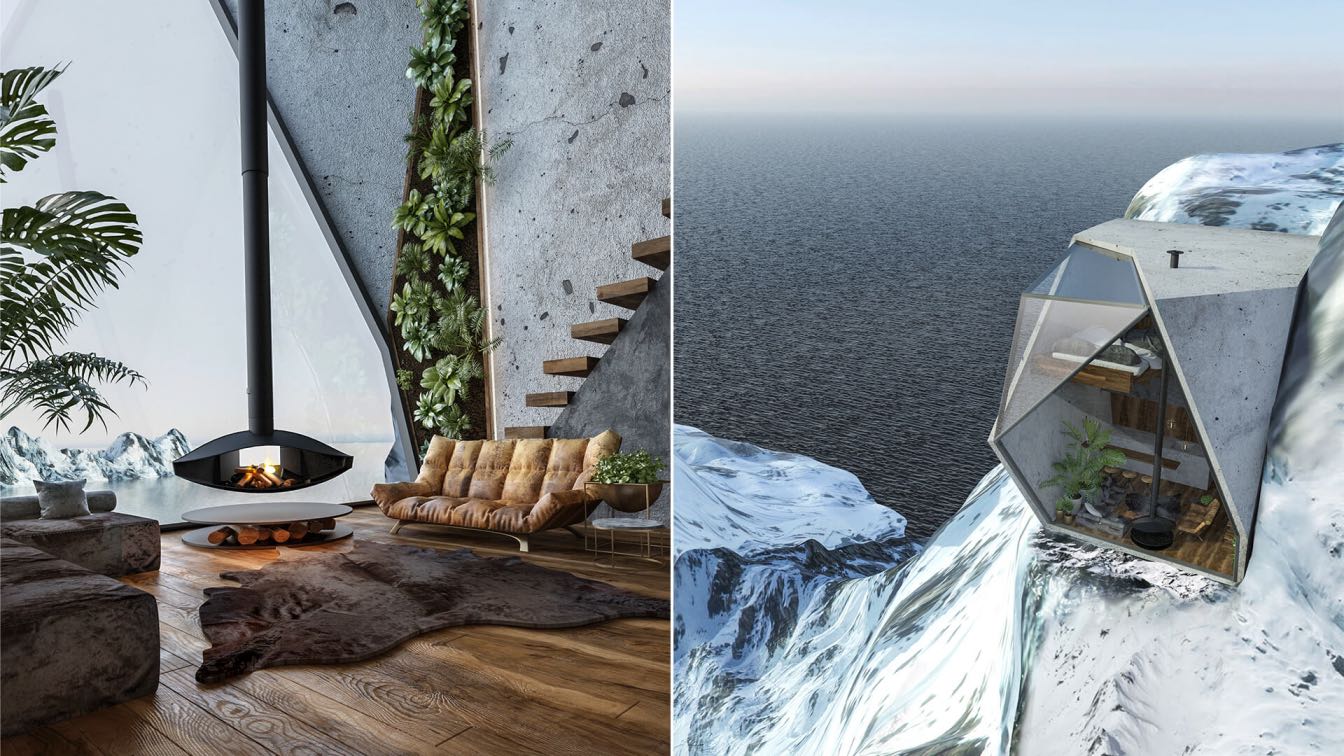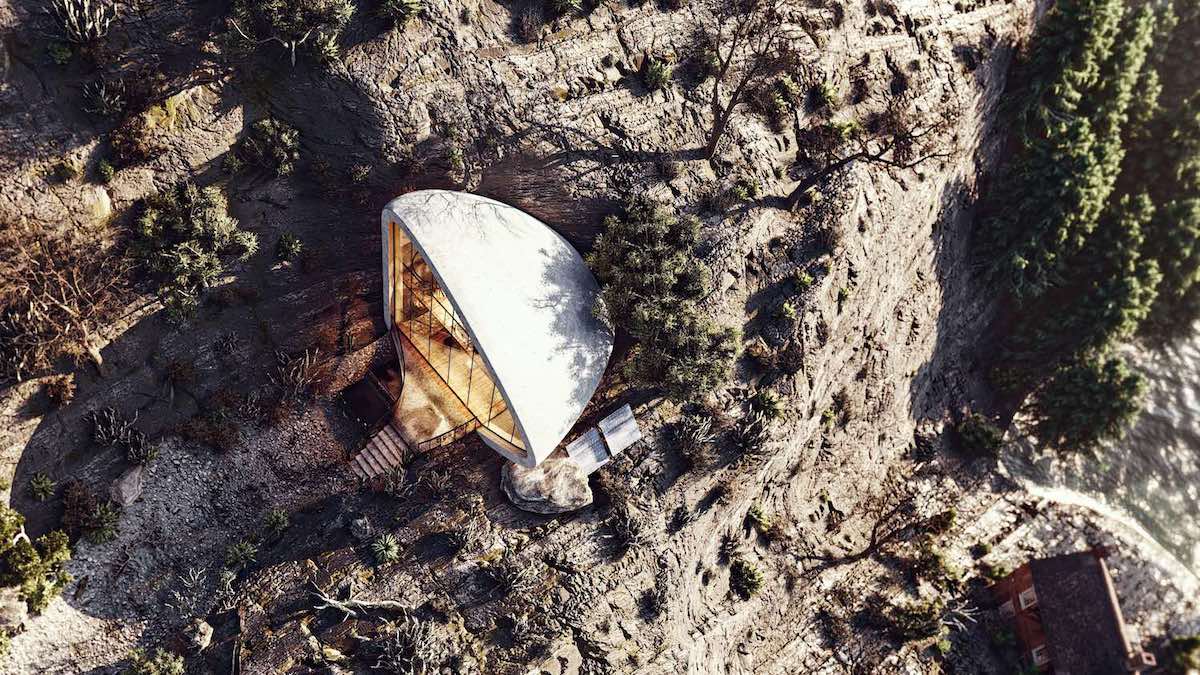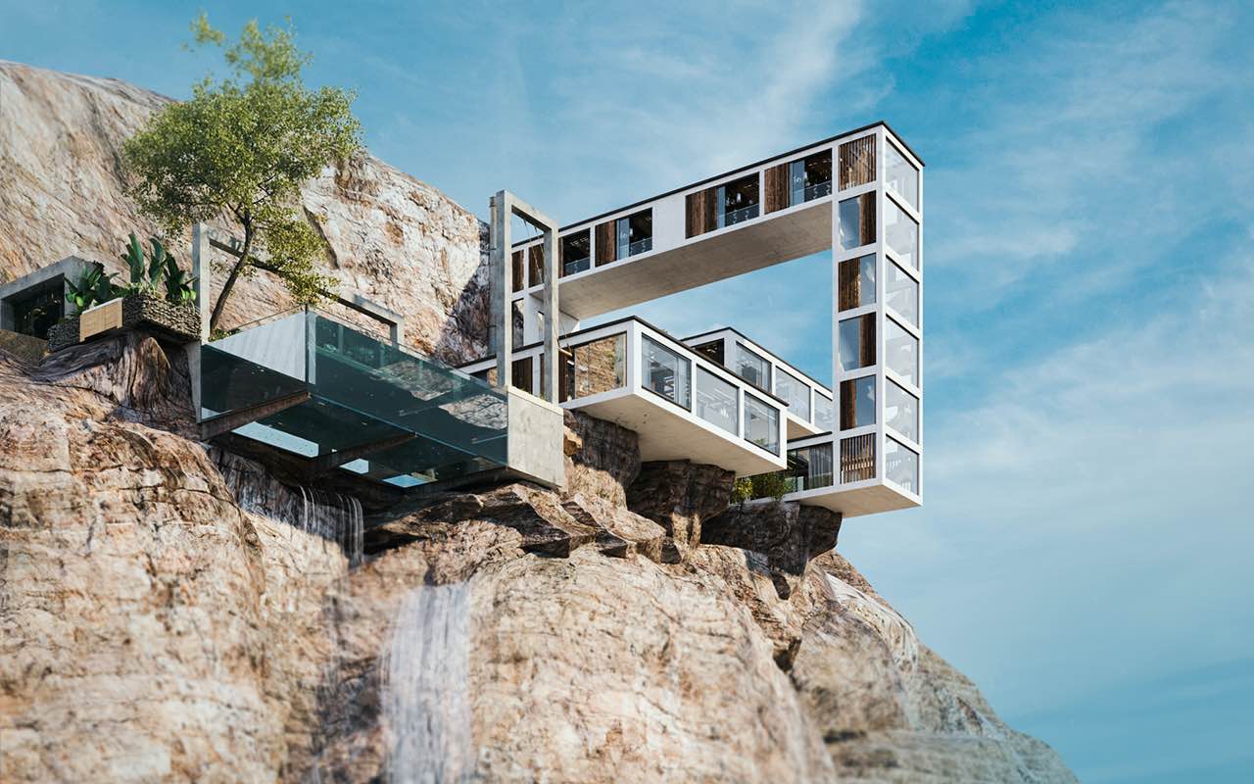Tetro Arquitetura: The mountain house is set in the hillside, blades cut the terrain allowing an intense relationship with the materiality of the place rocks.
Project name
Mountain House
Architecture firm
Tetro Arquitetura
Location
Nova Lima, Minas Gerais, Brazil
Tools used
AutoCAD, SketchUp, Lumion, Adobe Photoshop
Principal architect
Carlos Maia, Débora Mendes, Igor Macedo
Visualization
Igor Macedo and Matheus Rosendo
Typology
Residential › House
Viktoria Nyerges Architect: Imagine a place in the middle of nowhere, on the top of everything. I was wondering if I would see the stars from my bed and the mountains from my bath, I would never leave this place. In the course of designing my aim was to reach the sense of complete isolation and tranquility inside the observer.
Project name
Mount Solitude
Architecture firm
Viktoria Nyerges Architect/3d artist (Hungary)
Location
Fictitious Icy Area
Tools used
Autodesk 3ds Max, V-ray, Adobe Photoshop
Principal architect
Viktoria Nyerges
Visualization
Viktoria Nyerges
Typology
Residential › Shelter
The Iranian architect and CG artist Hadis Safikhani envisioned Mountain life, a private villa situated on a cliff in Norway.
Architect’s Statement:
" Mountain life" is a private residence in Norway, designed and visualized by Hadis Safikhani. This house is surrounded by nature overlooking the...
The Iranian Architect & Interior designer Milad Eshtiyaghi has recenty designed "Mountain House a family cliff house that located in Quadra Island, British Columbia, Canada.
Project description by architect:
The idea of the design start from the base that was already there on the site of th...





