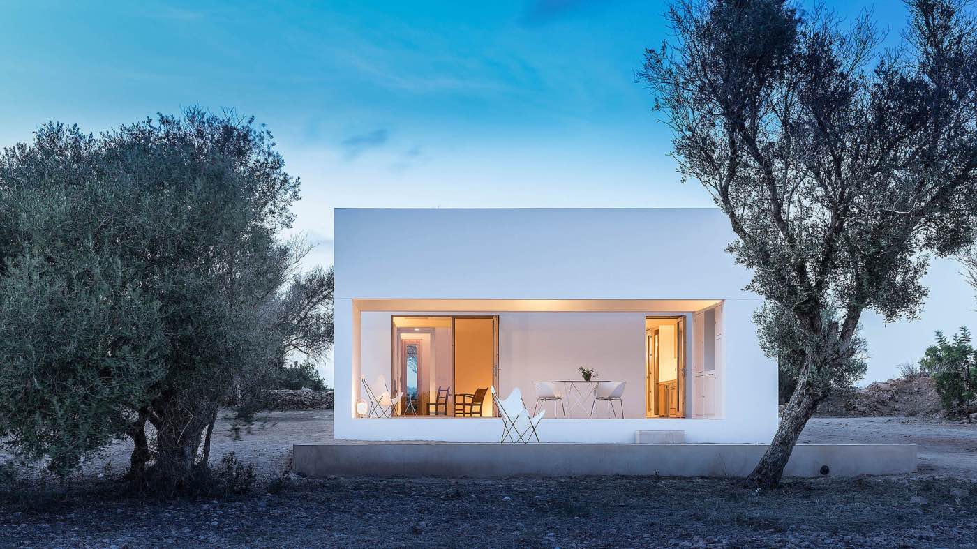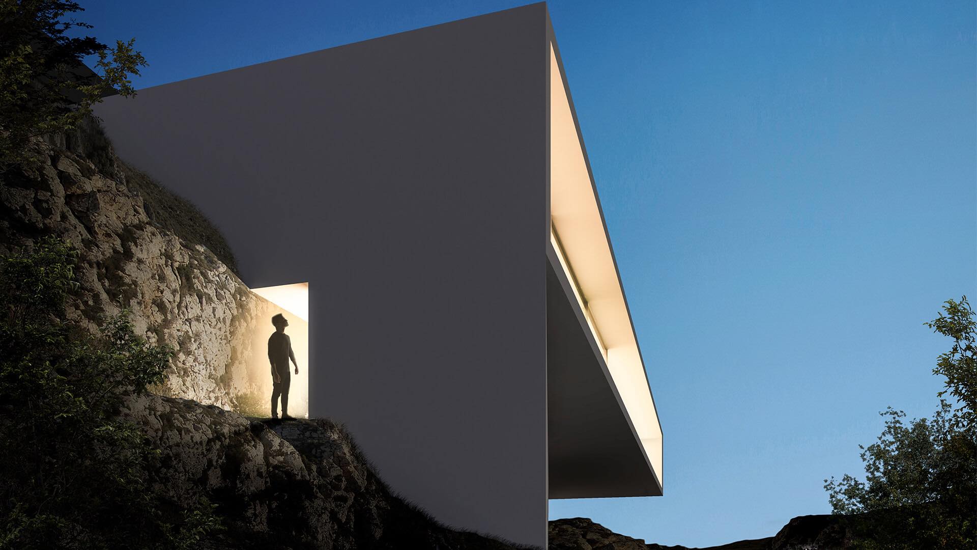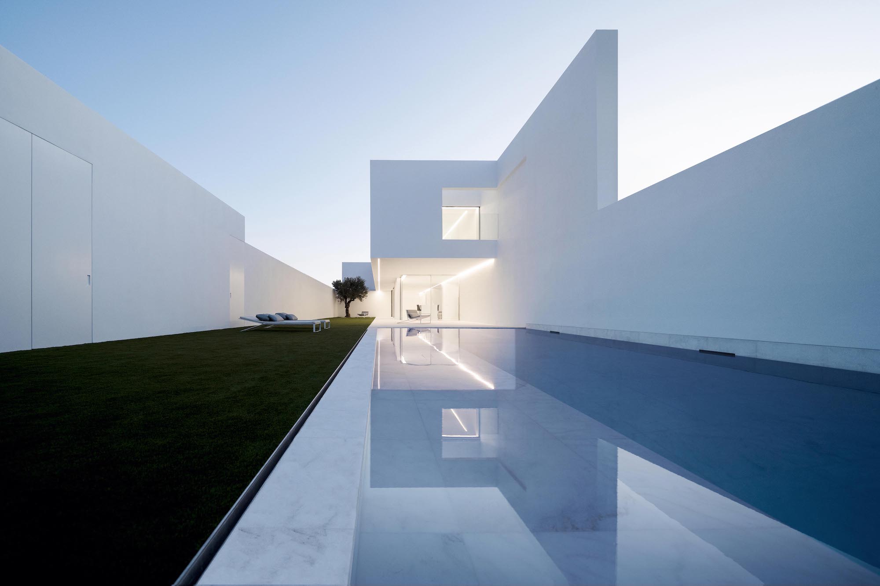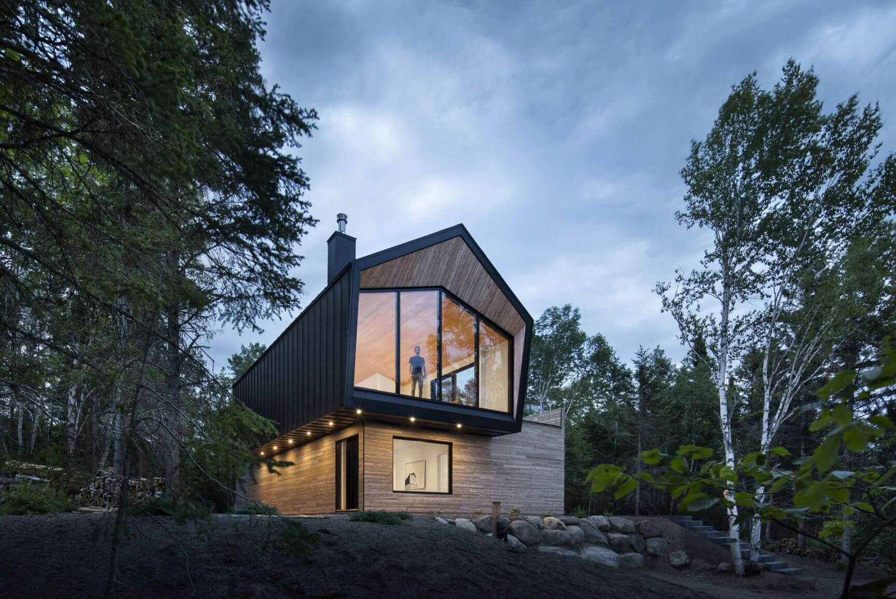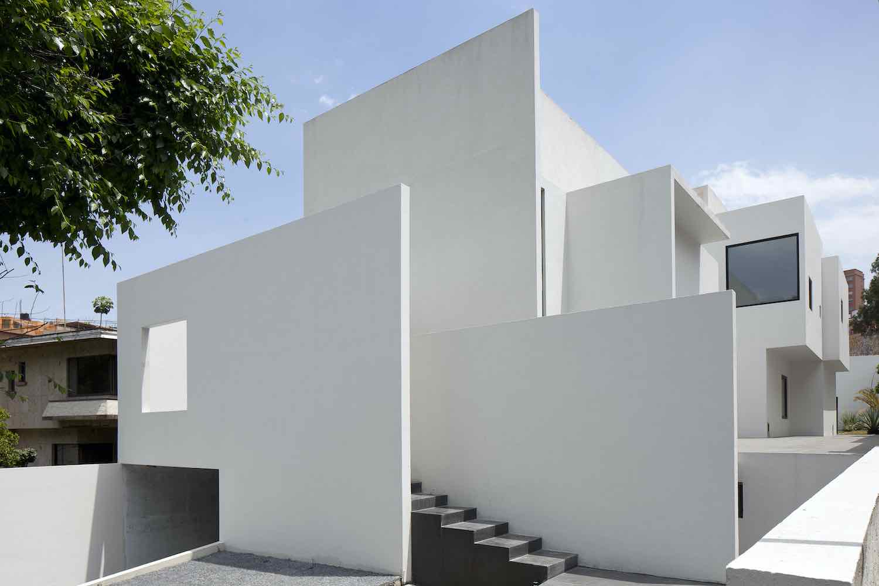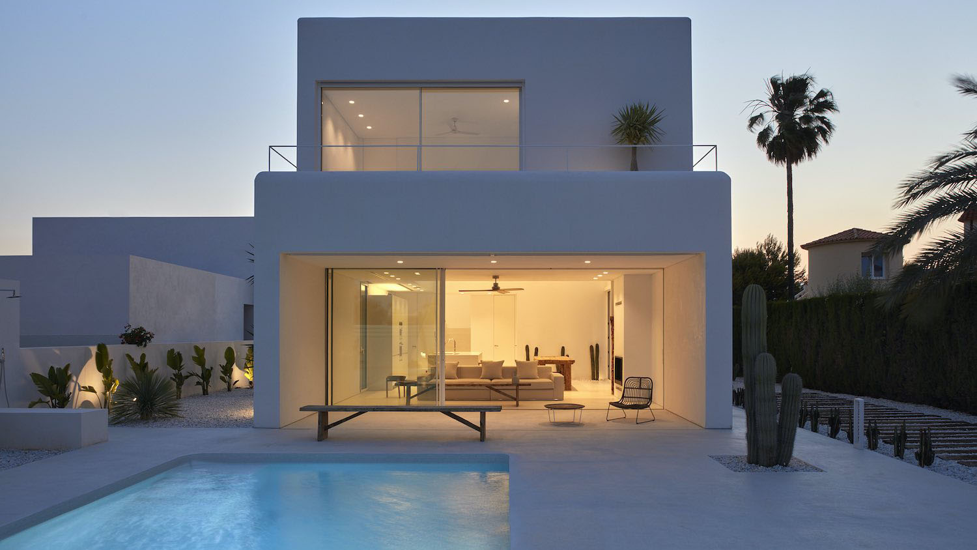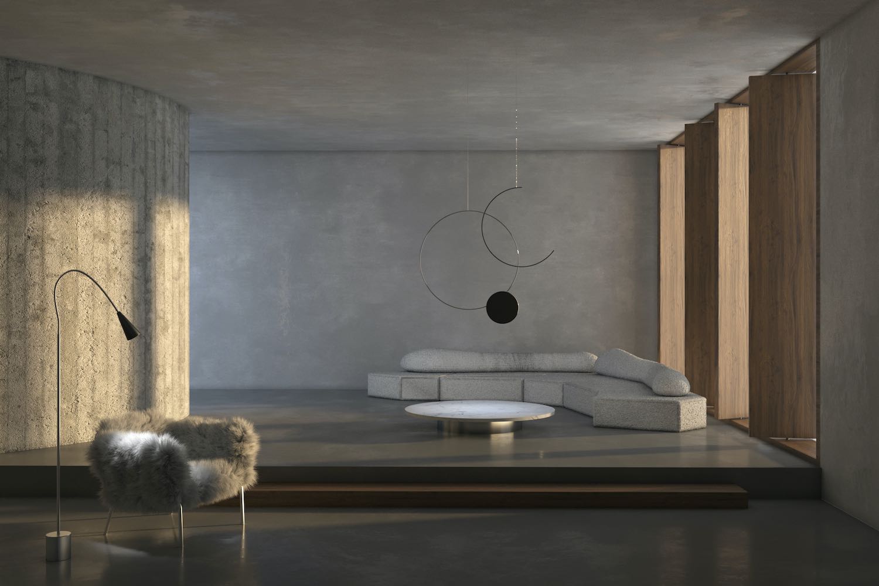The Formentera-based architecture studio Marià Castelló Martínez has recently completed ''Es Pou'' a single-family home located in Formentera, Spain. “Es Pou de Can Marianet Barber” is a historical place name in the interior of the island of Formentera (Spain). A rural plot where several pre-existents condition the insertion of this small first res...
Architecture firm
Marià Castelló
Location
Camí Vell de la Mola km. 1,8. Formentera, Spain
Photography
Marià Castelló · www.m-ar.net
Principal architect
Marià Castelló Martínez
Design team
Lorena Ruzafa, Marga Ferrer
Collaborators
Maria Tur Riera
Interior design
Marià Castelló
Built area
70 m² + 24 m² porch
Civil engineer
José Luís Velilla Lon
Structural engineer
Ferran Juan Nicolau
Environmental & MEP
Javier Colomar Riera
Supervision
Lorena Ruzafa and Marià Castelló
Visualization
Lorena Ruzafa
Tools used
DroneDeploy, Pix4D
Construction
Toni 13, Lorena Ruzafa + Marià Castelló (Construction manager)
Material
Ceramic, Concrete, Plaster, Wood
Typology
Residential › House
Fran Silvestre Arquitectos: Placed on top of historic Hollywood Hills, the ones which draw Los Angeles profile where part of Case Study Houses program was built. The project lays on the ground, adapting to its hard slope and conditions, carrying out a change of direction at house level in order to frame the horizon of the city till the ocean.
Project name
House in Hollywood Hills
Architecture firm
Fran Silvestre Arquitectos
Location
Los Angeles, California, USA
Principal architect
Fran Silvestre
Design team
Fran Silvestre, Maria Masià, David Sastre, Álvaro Olivares
Collaborators
Estefanía Soriano, Esther Sanchís, Eduardo Sancho, Vicente Picó, Diego Civera, Fran Ayala, Ángel Fito, Pablo Camarasa, Sandra Insa, Santiago Dueña, Ricardo Candela, Rubén March, José Manuel Arnao. Manuelian Architects (Partner)
Interior design
Alfaro Hofmann
Typology
Residential › Houses
The Valencia-based architecture studio Fran Silvestre Arquitectos has recently completed Pati Blau a minimal residence located in Valencia, Spain. It was in the Muslim era when the so-called farmhouses were concentrating the population of the Ribera Alta, although some of these settlements had an Iberian origin. Over time these population centers h...
Project name
Pati Blau House
Architecture firm
Fran Silvestre Arquitectos
Photography
Diego Opazo, Jesús Orrico (Video)
Principal architect
Fran Silvestre, María Masià, Estefanía Soriano, Fran Ayala
Collaborators
Pablo Camarasa, Sandra Insa, Sevak Asatrián, Vicente Picó, Rubén March, Jose Manuel Arnao, Rosa Juanes, Gemma Aparicio, Paz Garcia-España, Ángel Pérez, Juan Fernandez, Pau Ricós, Andrea Baldo, Blanca Larraz, Carlos Lucas, Miguel Massa, Paloma Feng, Ricardo Candela
Interior design
Alfaro Hofmann
Civil engineer
Enrique Alario
Structural engineer
Windmill
Lighting
Foseados en falso techo. Luminaria lineal led. Sistema GLINT Enrique Ferer ligthing.
Tools used
Adobe Photoshop, Adobe Lightroom
Construction
Arturo Coronado CORONADO VIANA
Material
Gypsum cardboard plate with a matte water-based enamel finish. White lacquered DM board paneling, Black marquina florín marble cladding, Smooth plasterboard plates, Matte water-based enamel. Pinturas Utival.
Typology
Residential › House
Le Littoral Residence in La Malbaie, Quebec, Canada is a luxury tourist residence with a majestic view of the St. Lawrence river designed by Canadian architecture firm Architecture49.
Architecture firm
Architecture49
Location
La Malbaie, Quebec, Canada
Photography
Stéphane Brügger
Design team
Viviane Zhang
Built area
220 m² (2,400 f²)
Environmental & MEP
Habitat Refrigeration
Tools used
Adobe Photoshop, Adobe Lightroom, AutoCAD
Construction
Habitat Ecoconstruction
Client
Charlevoixchalets.com
Typology
Residential, House
Designed by Mexican architecture firm Lucio Muniain et al, the AR House is located in state of Mexico.
Architecture firm
Lucio Muniain et al
Principal architect
Lucio Muniain,
Design team
Lucio Muniain et al
Collaborators
Lucio Muniain, Luis Valdéz, Marielle Rivero and Mario Hernández
Interior design
Lucio Muniain et al
Structural engineer
Lucio Muniain et al
Supervision
Lucio Muniain et al
Tools used
AutoCAD, Adobe Photoshop, Adobe Lightroom
Construction
Lucio Muniain et al
Typology
Residential, Houses
Designed by València-based architecture and design studio Carles Faus Arquitectura, Carmen House situated in Dénia, Alicante, Spain. The design of the housing is born focusing on the style of the Ibizan country house, simple clear lines, controlled light and the white colour as starting stroke.
Project name
Carmen House
Architecture firm
Carles Faus Arquitectura
Location
Dénia, Alicante, Spain
Photography
Mariela Apollonio
Principal architect
Carles Faus Borràs
Collaborators
Anaís Penáguila, María Aloy
Typology
Residential › House
The Kyiv-based interior design studio Rina Lovko Studio led by Ukranian architect and designer Rina Lovko has designed "California" project, a minimalist house in San Francisco, California, USA. The initial inspiration for the project was the surrounding natural beauty and in particular, the Pacific Ocean that resplendently looms on the horizon.
Interior design
Rina Lovko Studio
Location
San Francisco, California, USA
Principal designer
Rina Lovko
Architecture firm
Rina Lovko Studio
Visualization
Oleksandr Maruzhenko
Tools used
Autodesk 3ds Max, V-ray
Typology
Residential › House

