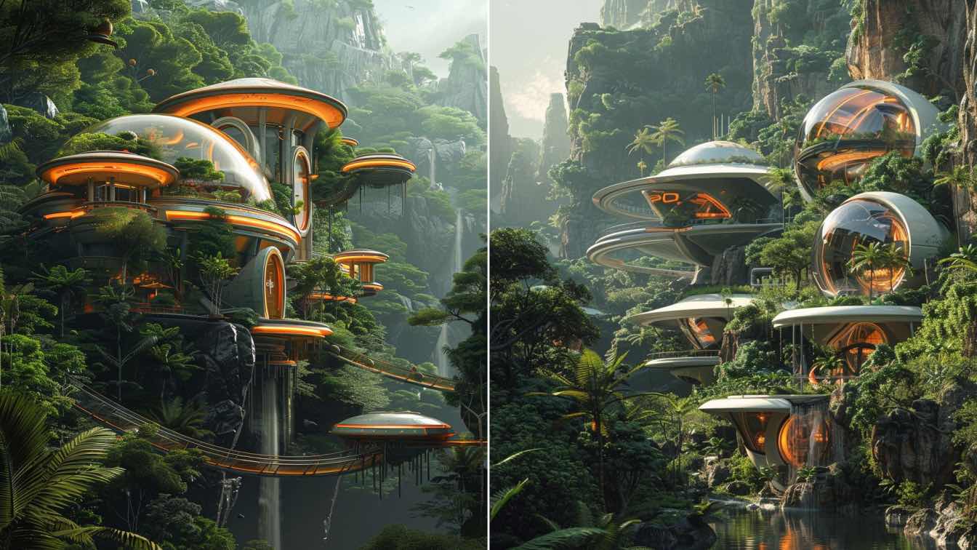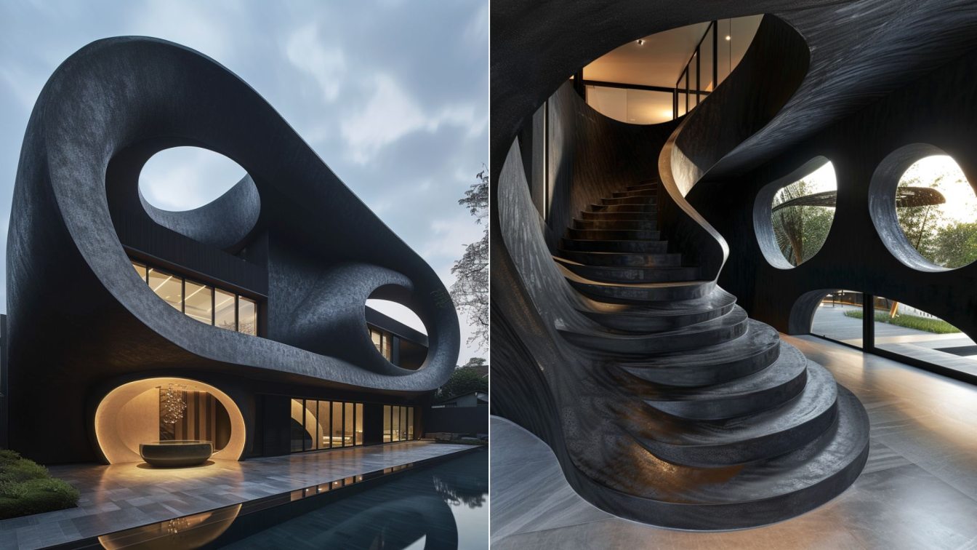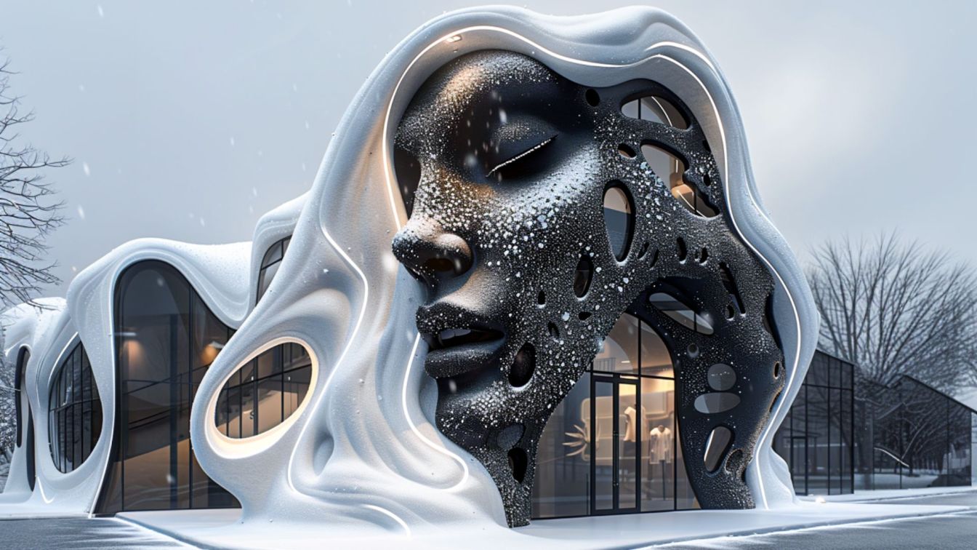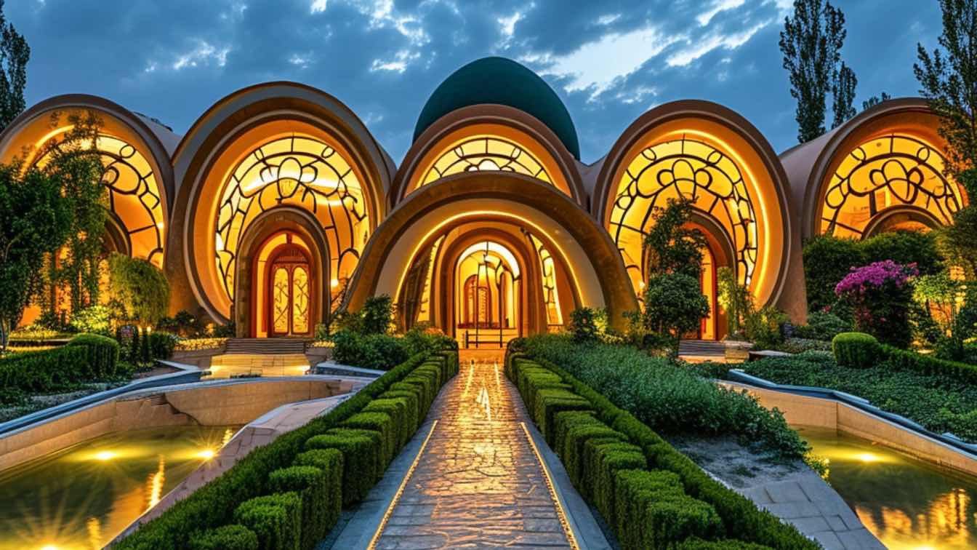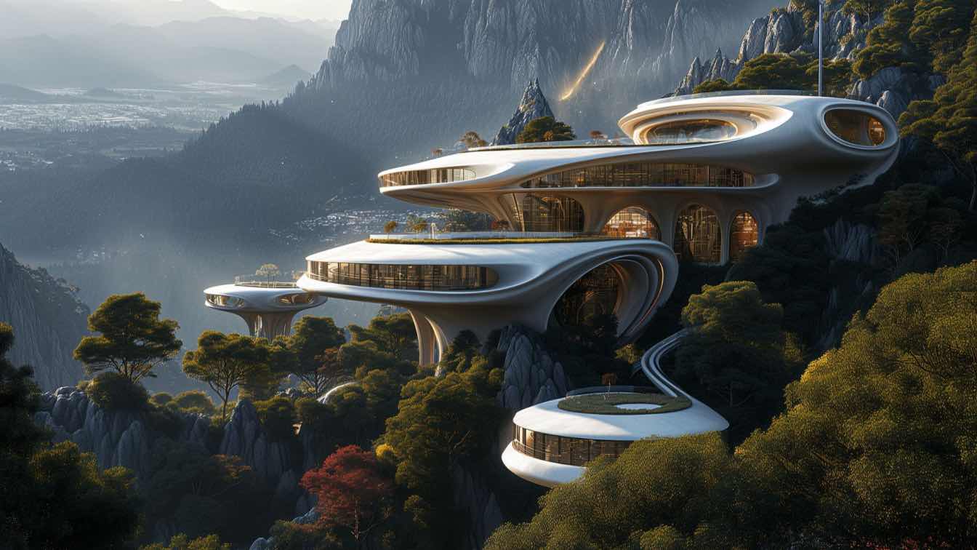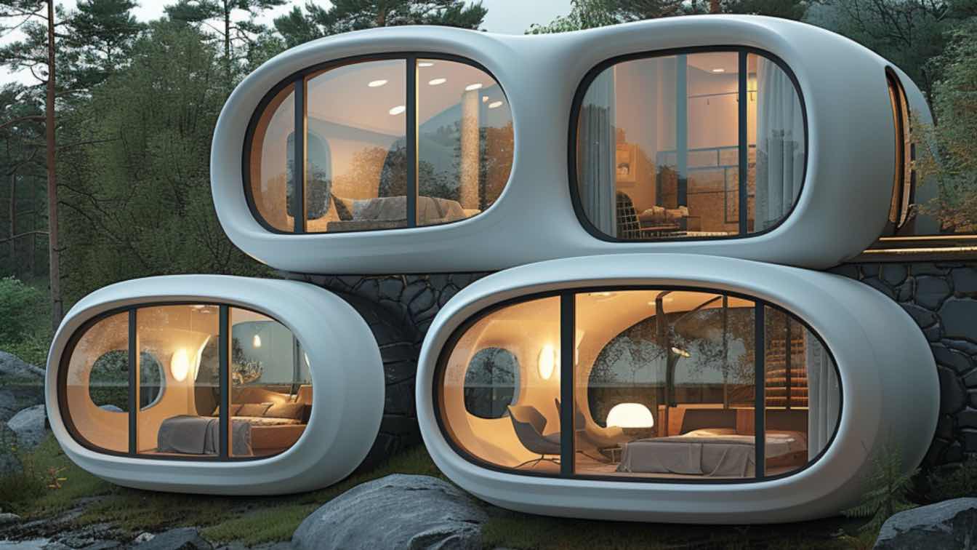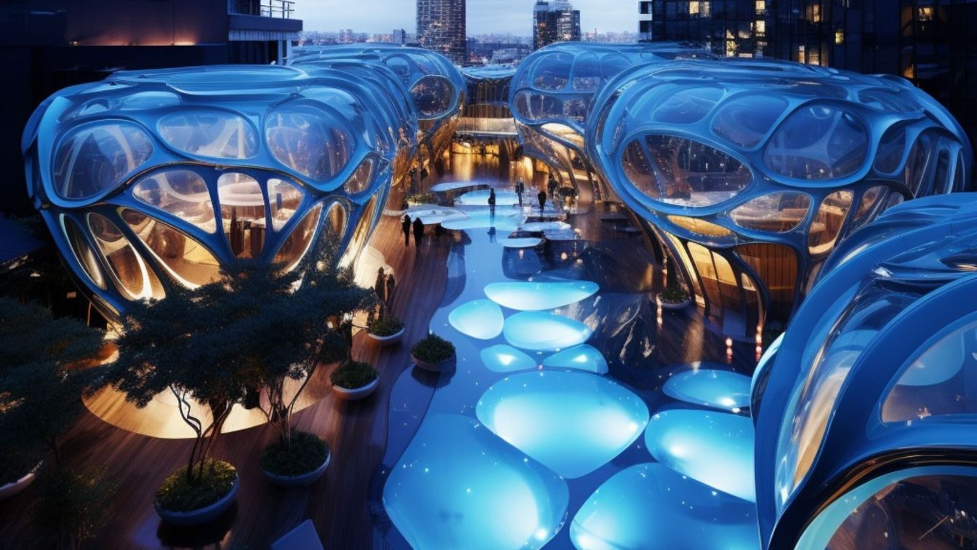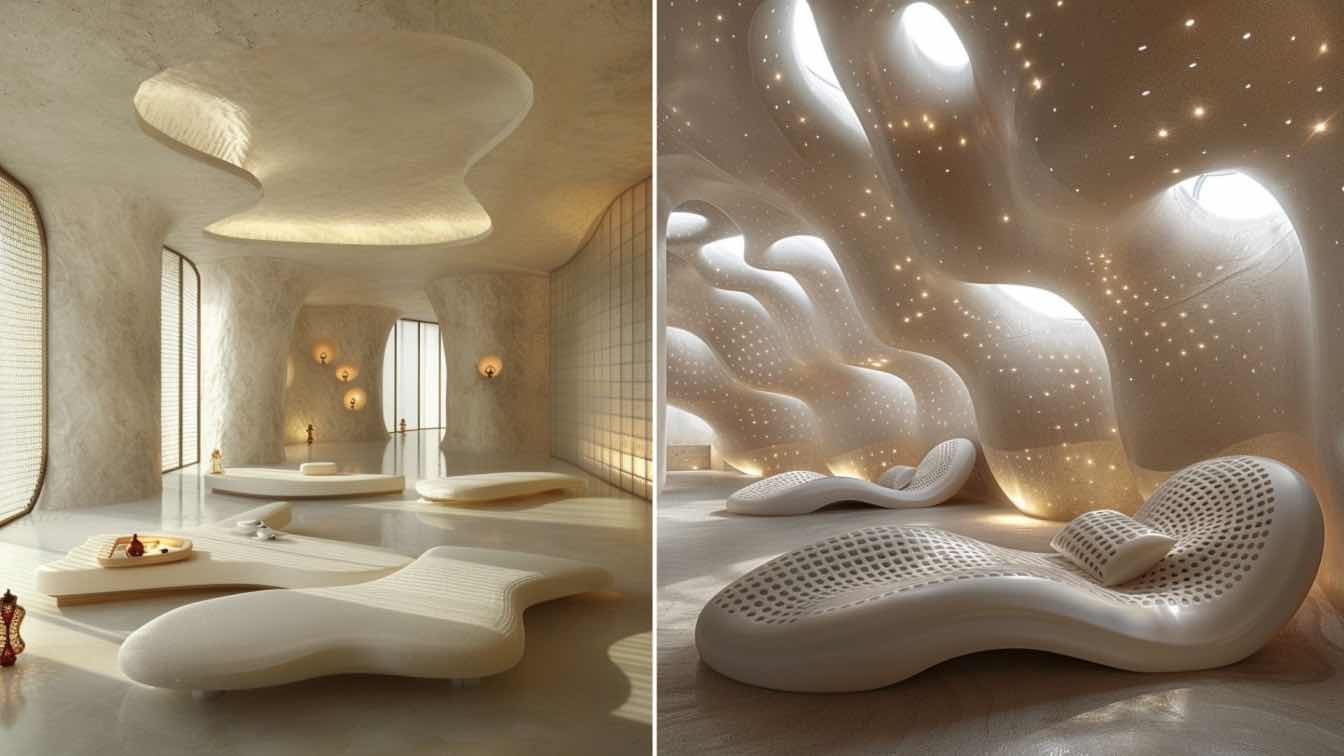Amidst the breathtaking landscapes of South Yogyakarta, Indonesia, the Bubble Haven emerges as a pioneering architectural marvel. This visionary housing complex, nestled among mountain cliffs and lush tropical forests, embodies a beacon of sustainable living and environmental harmony—an innovative fusion of architecture and nature.
Project name
Harmonious Habitat: Exploring Sustainable Living in Natural Landscapes through Bubble Architecture
Architecture firm
oxo_arc
Location
South Yogyakarta, Indonesia
Principal architect
Yuli Sri Hartanto
Design team
Yuli Sri Hartanto, Sri Moelyono Kurniawan
Step into a realm of intrigue and wonder with a house design inspired by the enigmatic depths of black holes. Drawing from the mysterious allure of these cosmic phenomena, this architectural masterpiece captivates with its dark, swirling forms and mesmerizing optical illusions that blur the lines between perception and reality.
Project name
Black Hole House
Architecture firm
Kowsar Noroozi
Tools used
Midjourney AI, Adobe Photoshop
Principal architect
Kowsar Noroozi
Design team
Kowsar Noroozi
Visualization
Kowsar Noroozi
Typology
Residential › House
In this series, I imagined some fairytale-style dazzling winter fashion stores where the architectural feature offers a warmish vibe to its customers by taking inspiration from warm and cozy winter attires such as velvety blankets and velour robes or soft plushy foams that embrace customers softly and warmly.
Project name
Winter Fashion Store 2.0
Architecture firm
J’s Archistry
Tools used
Midjourney 6 Alpha, Adobe Photoshop
Principal architect
Jenifer Haider Chowdhury
Visualization
Jenifer Haider Chowdhury
Typology
Commercial › Store
Embracing the beautiful art of traditional Iranian architecture and combining it with modern architecture, with this domed adobe hut inspired by cloud-clay structures, in the heart of the Mian Dasht plain of Razavi Khorasan province, Iran in Baktash tourist complex.
Architecture firm
Baktash Bani
Location
Mian Dasht Joghtai Khorasan Razavi, Iran
Tools used
Midjourney AI, Adobe Photoshop
Principal architect
Davood Golestaneh
Design team
Baktash Bani Architects
Visualization
Davood Golestaneh
Typology
Tourist Accommodation Center
Embark on a theoretical odyssey, where the journey of an idea transcends conventional realms and unfolds as an intricate narrative of novelties. This conceptual expedition, aptly termed "The Journey of Idea to Different Verses," ventures into uncharted territories, spreading its seeds through the fertile landscape of artificial intelligence.
Project name
The Journey of Idea to the different verses - spreading the seeds through AI
Architecture firm
OXO ARC
Location
Hutan Pinus, Yogyakarta, Indonesia
Tools used
Midjourney AI, Adobe Photoshop
Principal architect
Yuli Sri Hartanto
Design team
Yuli Sri Hartanto, Sri Moelyono Kurniawan
Step into the future with our visionary architectural concept: a futuristic house ingeniously designed with interconnected pods or modules, each meticulously crafted to fulfill a distinct function.
Project name
Multifunctional Nexus Homes
Architecture firm
Kowsar Noroozi
Tools used
Midjourney AI, Adobe Photoshop
Principal architect
Kowsar Noroozi
Design team
Kowsar Noroozi
Visualization
Kowsar Noroozi
Typology
Residential › Houses
Experience the ethereal beauty of Sydney's blue hotel, where parametric architecture meets the tranquility of a rainy night. Nestled amidst the city lights, this architectural marvel stands as a testament to innovation and elegance.
Architecture firm
Green Clay Architecture
Location
Sydney, Australia
Tools used
Midjourney AI, Adobe Photoshop
Principal architect
Khatereh Bakhtyari
Design team
Green Clay Architecture
Visualization
Khatereh Bakhtyari
Typology
Hospitality › Hotel
Welcome to a sanctuary of rejuvenation and tranquility – our massage therapy center nestled within a building adorned with curved sides and luminous 3D objects. Drawing inspiration from the dynamic movements of cobra and the elegance of japonisme, our space is an online sculpture crafted from precious materials, blending modern design with woven an...
Project name
Venesa Massage Therapy Center
Architecture firm
architectt_a.m
Location
Helsinki, Finland
Tools used
Midjourney AI, Adobe Photoshop
Principal architect
Azra Mizban
Collaborators
studio____ai
Visualization
Azra mizban
Typology
Health › Massage Therapy Center

