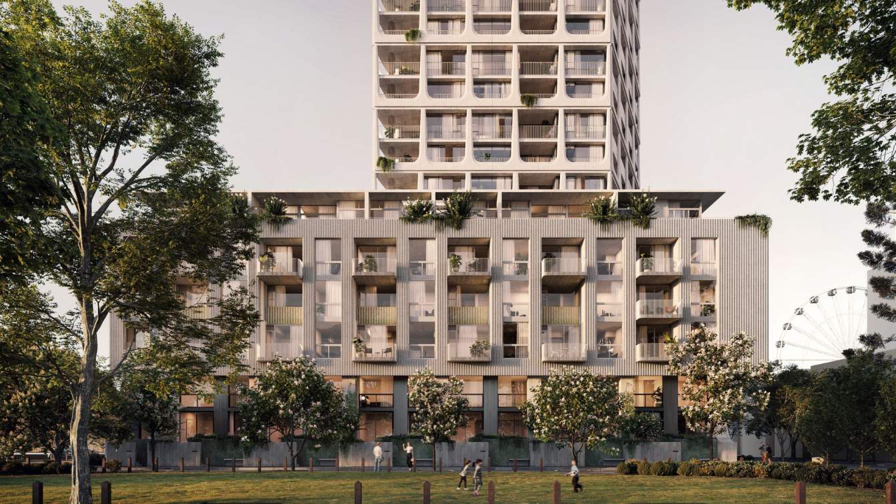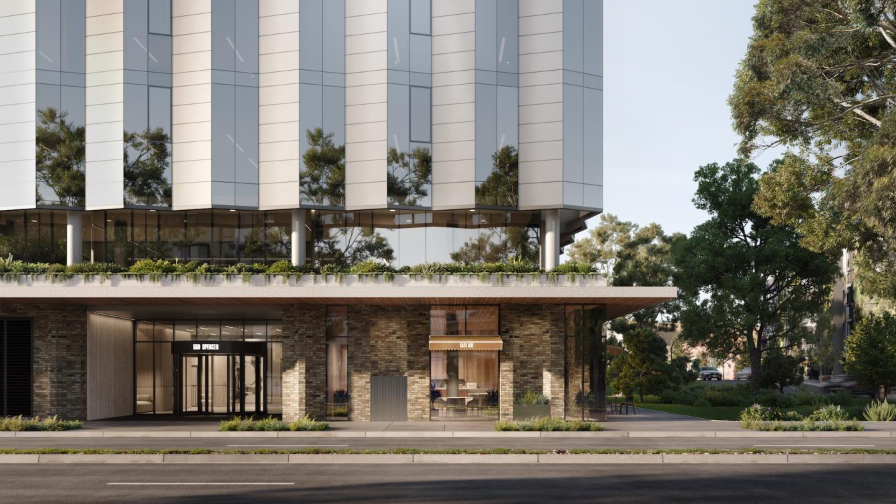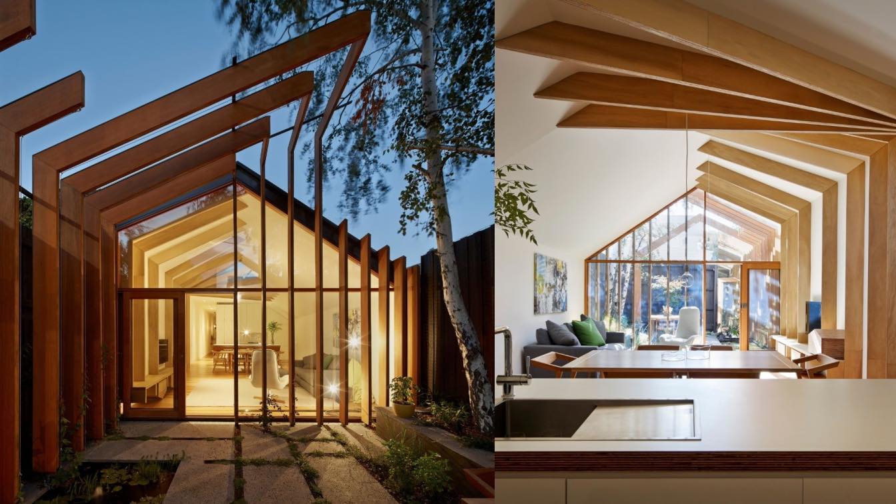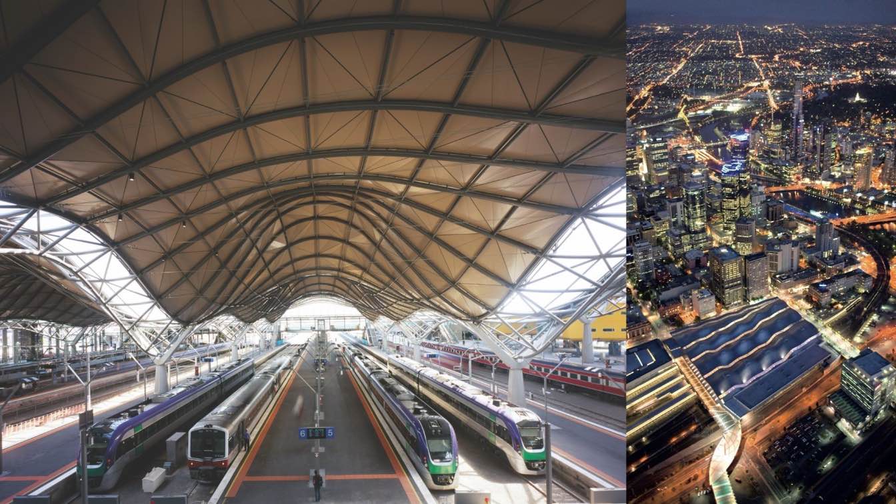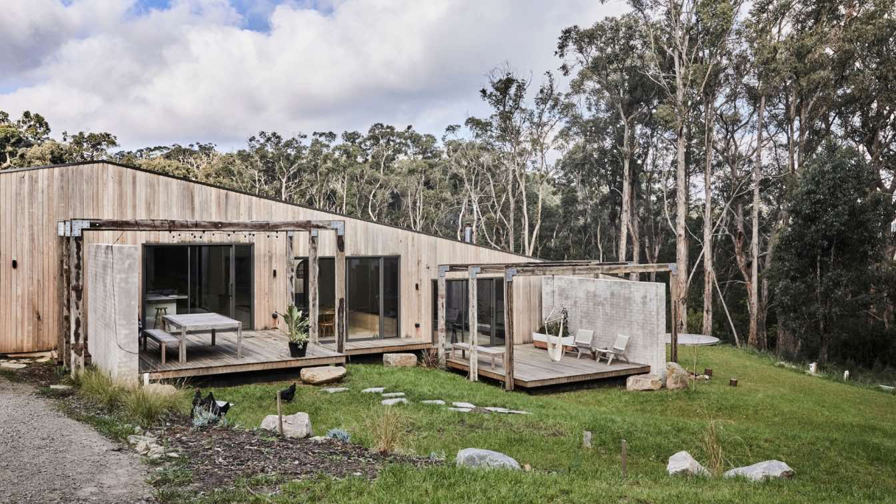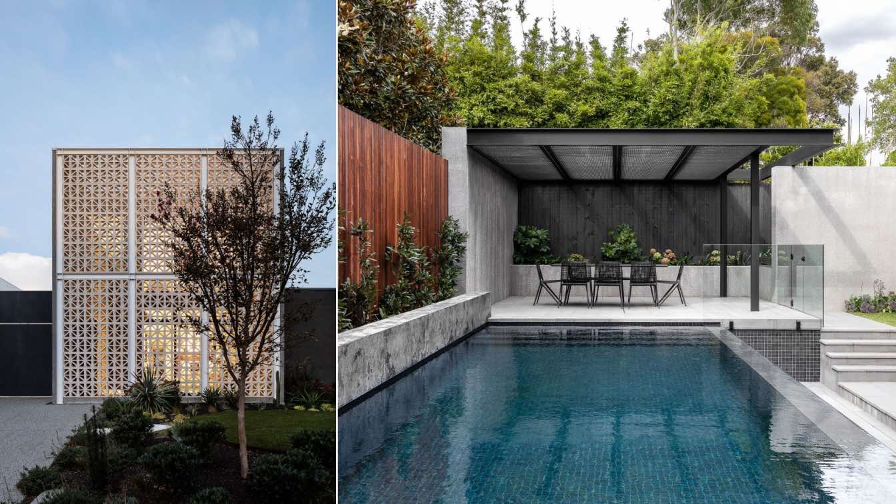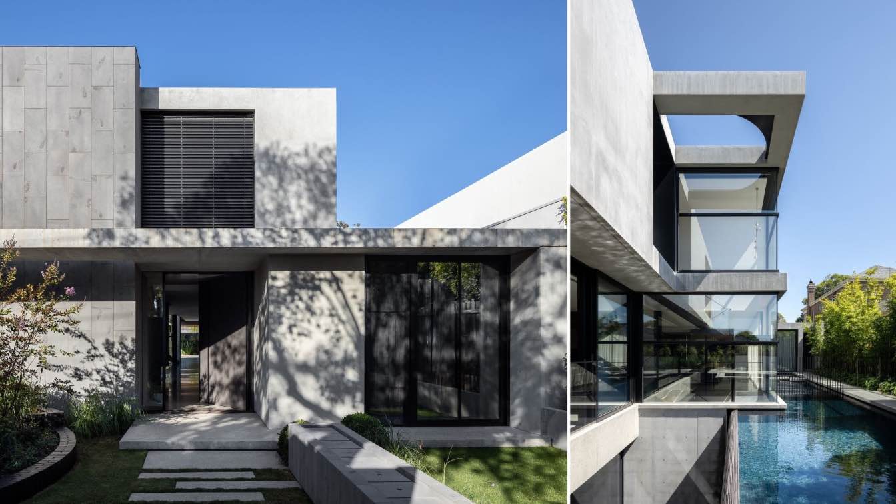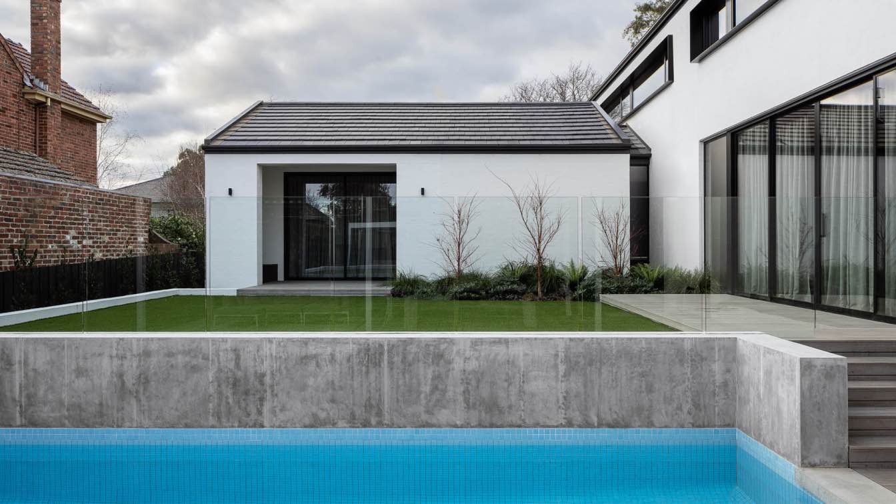MAB NEWQUAY DOCKLANDS has been designed as a 24 level mixed-use podium and single tower comprising 195 apartments and 4 commercial spaces. The complex is made up of a 5 storey podium, a single storey of terrace apartments coupled with common area amenities and 18 levels of tower residences.
Project name
MAB NEWQUAY DOCKLANDS
Architecture firm
Freadman White
Location
Docklands, Melbourne, Australia
Tools used
Autodesk 3ds Max, Corona Render, Adobe Photoshop
Collaborators
Freadman White, Developer: MAB Corporation
Visualization
CUUB studio
Status
Under Construction
Typology
Residential/ Appartment
Australia’s first building with an integrated solar facade. Melbourne-based architecture firm Kennon, have announced the construction of Australia's first building with a solar-powered façade. The eight-story office building will be equipped with 1,182 solar panels that will produce more energy than it consumes.
Location
Melbourne, Australia
Tools used
Autodesk 3ds Max, Corona Renderer, Adobe Photoshop
Principal architect
Aurora Spencer Street Pty Ltd
Collaborators
Neoscape Pty Ltd, George Fethers & Co, Crema Constructions
Visualization
CUUB Studio
Status
Under Construction
Typology
Commercial › Office Building
The brief was to create new Living spaces, relocate the kitchen and bathroom and improve access to natural light. The functional requirements of the client were simple. The only particular requirement was to find a place in the design for 3 tapestries that her mother had made.
Project name
Cross-Stitch House
Architecture firm
FMD Architects
Location
Melbourne, Victoria, Australia
Photography
Peter Bennetts
Material
Wood, Glass, Metal
Typology
Residential › House
The Lubetkin Prize winning Southern Cross Station reorganisation and expansion was the first project undertaken by Grimshaw in Australia. It is now a landmark of Melbourne’s Central Business District.
Project name
Southern Cross Station
Architecture firm
Grimshaw
Location
Melbourne, Australia
Photography
Shannon McGrath
Principal architect
Keith Brewis, Mark Middleton
Collaborators
Lincolne Scott Australia (Services Engineer), DCWC (Cost Consultant)
Structural engineer
Winward Structures
Client
Leighton Contractors Pty Ltd
Typology
Transportation › Rail Station
Located on a sloping site set amongst the gum trees in Red Hill, the design is a direct response to its surroundings. Working with the natural topography, the house is divided into a series of stepped floor plates around a central courtyard. The tiered floors zone the interior spaces which offer unique views of the surrounding native bushland.
Project name
Red Hill House
Location
Red Hill, Melbourne, Australia
Principal architect
Ross Berger
Structural engineer
BDD Engineering
Tools used
AutoCAD, SketchUp
Material
Brick, Wood, Concrete, Glass, Metal
Typology
Residential › House
An abstract composition of contrasting textural elements, this design responds to a very inspiring client brief for a building that ‘should not look like a house’.
Project name
Brighton East 3
Architecture firm
Pleysier Perkins in collaboration with InForm
Location
Brighton East, Melbourne, Australia
Principal architect
Simon Perkins
Design team
InForm in coloration with Pleysier Perkins
Structural engineer
BDD Engineering
Landscape
Matt Walsham Landscape Architecture
Tools used
AutoCAD, SketchUp
Material
Concrete, glass, wood, steel, stone
Typology
Residential › House
Tailor-made for modern living, the Sussex house is a bold, contemporary form imbued with a sense of timelessness. A contemporary expression of raw materiality, showcasing bricks, bluestone and porcelain - personifying the mass of a boulder, delicately floating within the shallows of a deep blue body of pool water, the weighted walls are softened by...
Project name
Sussex House
Location
Brighton, Australia
Material
Bricks, bluestone, porcelain, glass, wood, steel, stone
Typology
Residential › House
This large family residence is composed of two masonry and tiled gable roof structures, a contemporary but contextual response to the more traditional homes in the leafy hillside street.
Project name
Hawthorn by InForm
Architecture firm
Pleysier Perkins in collaboration with InForm
Location
Hawthorn, Melbourne, Australia
Principal architect
Simon Perkins
Design team
InForm in coloration with Pleysier Perkins
Structural engineer
BDD Engineering
Landscape
Matt Walsham Landscape Architecture
Tools used
AutoCad, SketchUp
Material
Steel, Wood, Glass, Concrete
Typology
Residential › House

